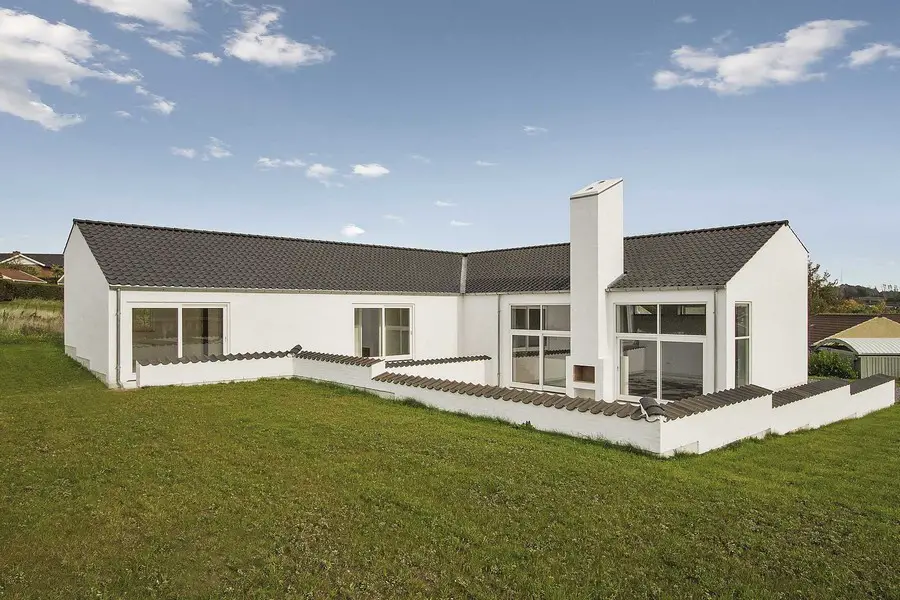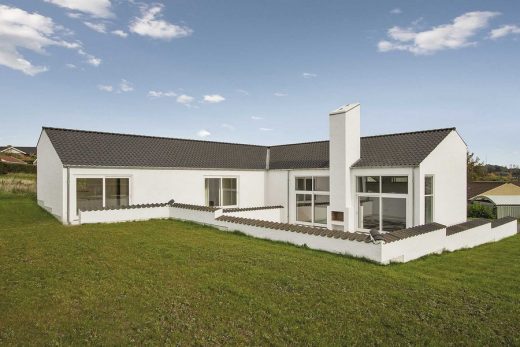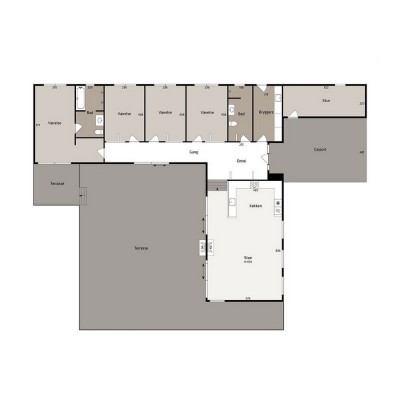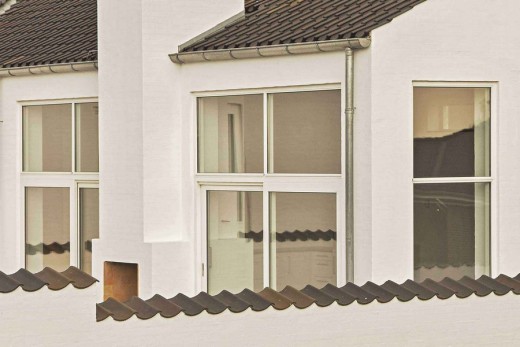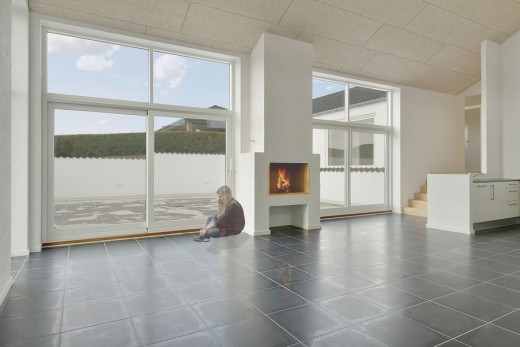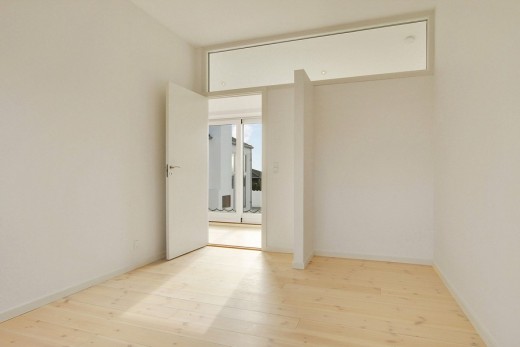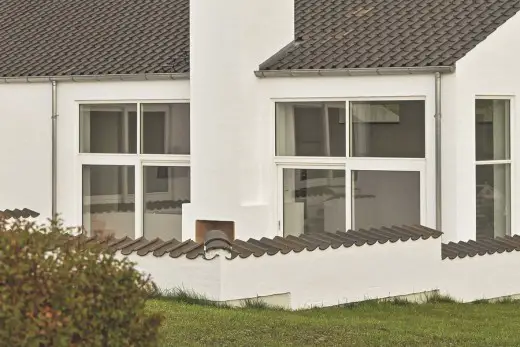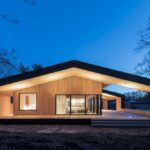Single Family House, Odsherred Home, Zealand Building, Danish Architecture Images
Single Family House in Odsherred
Home on Sjælland, Denmark – design by Conm + Kallesø, architects
1 Feb 2016
Single Family House in Odsherred
Location: Asnæs, Odsherred, Denmark
Design: Conm + Kallesø, architects
Single Family House in Asnæs, Odsherred
The brief was to design a single family house for a family in four persons. The plot has a large fall from west towards east on 2 metres, which meant that the house had to be shaped as an L- shaped court yard house.
The house is diveded in two parts: the part facing east contains a small entrance/ hallway and a huge 55 sqm livingroom/ diningroom and kitchen all in the same room. From this room which is in the same level as the outdoor court yard, the inhabitants have level free acces to the court yard. The court yard also comes with an outdoor fireplace which has an equivalent indoors.
The part of the house facing north west contains three children rooms, master bedroom with its own bathroom, guest bathroom and scullery. The Master bedroom also has access to the court yard.
The court yard is surrounded by sloping brick walls which all declines in accordance with the terrain.
The house is made of brick and has a plastered facade in all white. This also goes for the sloping brick walls surrounding the court yard.Both have matt black roof tiles on top.
Single Family House in Odsherred – Building Information
Typology: Residential
Area: 195 sqm
Conception: 2009
Construction: built 2012
Architect: Conm + Kallesø
Project team: Martin Kallesø, architect
Structure: Morten Hansen
Single Family House in Odsherred images / information from Conm + Kallesø
Location:Asnæs, Odsherred, Denmark ‘
Architecture in Denmark
Natural Science Center
Design: NORD Architects
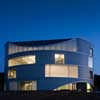
photo : NORD Architects/Adam Mørk
Utzon Center, Aalborg, Jylland
Design: Kim Utzon Architects
photo : Torben Eskerod Denmark
Aarhus Concert Hall
Design: Arkitektfirmaet C. F. Møller
picture from architect firm
Comments / photos for the Single Family House in Odsherred Architecture page welcome
Single Family House in Odsherred Building
Website: Conm + Kallesø

