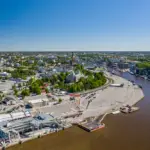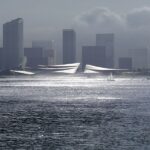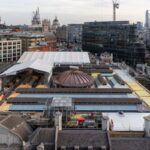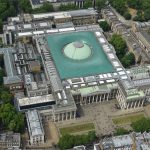Reygate Building Den Haag, Dutch Building Competition, Greenhouse Project, Photo, Design
Reygate Building, Den Haag : Hortus Transvaal
Den Haag Development, The Netherlands design by Scheurwater Van den Hoven
16 Nov 2010
Hortus Transvaal
FIRST PRIZE FOR HORTUS TRANSVAAL
The Rotterdam based office ScheurwatervandenHoven has one first prize in the ‘development competition Reygate’. They colaborated in this project with Schrijnen Groep. With their design they propose to built an urban greenhouse on top of the old gate. In doing so they aim to add an new green space to the neighbourhood.
ScheurwatervandenHoven was founded in 2009 by the architects Maarten Scheurwater and Olivier van den Hoven. Schrijnen Groep is founded by Bart Schrijnen and is specialised in the initiation of urban development. The partnership also consists of Priva, Nobutec, Allicon, the Wellant College and NME.
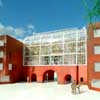
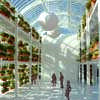
images from ScheurwatervandenHoven architects
Development Competition
A hundred year old gate in the neighbourhood Transvaal, the Hague, awaits a second life. The old homes around the gate have been demolished in the recent years and have been replaced by elegant new ones. Housing corporation Staedion organised a so called ‘development competition’ seeking new ideas to transform the old gate into a meaningful location for the district. The design teams were not only asked to present their architectural ideas but to come up with a feasible financial plan and find a committed user. These demands implied that the architects had to take on a diverse role.
An urban greenhouse
The project ‘Hortus Transvaal’ introduces horticulture in the city environment of the Hague. The design presents a graceful combination of common building techniques and standard greenhouse components. The city poses different conditions to the greenhouse than its usual open location in the country side. Different densities, urban dimensions and unfamiliar building restraints result in a new building typology.
The consequent choice for height produces stacked forms of cultivation and a new spaciousness. The proximity of the many city dwellers presents the opportunity for new forms of use.
A special biololgy class
The design team sees great educational value in ‘Hortus Transvaal’. The urban greenhouse can be a place where the young and old can experience the cultivation of flowers, fruits and vegetables with their own eyes and hands. In collaboration with a horticulture school nearby a scheme has been set up to operate the greenhouse. The greenhouse will gain additional importance as a place where primary schools are welcomed for a special biology class.
Lightweight
‘Hortus Transvaal’ is a design in which the massive base of the original gate and the new erection form a new ensemble. The entire new structure will be coloured white in order to accentuate the lightness of the building. This also results in the green crops inside the greenhouse to stand out beautifully. The application of this colour deliberately invokes associations with nineteen century winter gardens and orangeries. The care and eye for detail in the design of Kew Gardens for example, show us the bewilderment with which the cultivation of exotic plants was perceived in those days. Not only do they serve a botanical propose, these structures offer wonderful public interiors. ‘Hortus Transvaal’ refers to this rich tradition in appearance and use.
Previously:
1 Jul 2010
Hortus transvaal selected for 2nd fase development competition reyGATE
If the partners of Hortus Transvaal are to decide a greenhouse will be build on top of the hundred year old Reygate in the Transvaal area of the Hague. The design of the partnership of Priva B.V., Nobutec, the Kessler Foundation, Scheurwater van den Hoven and the Schrijnen Group has been selected along with two other designs in a competition organized by housing corporation Staedion. With their entry ‘Hortus Transvaal’ this partnership proposes to build a greenhouse on top of the gate that enriches the neighborhood with a green and particular meeting place. Gardening as means to an end
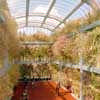
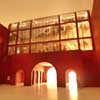
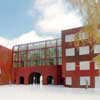
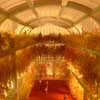
images from ScheurwatervandenHoven architects
As programme for the building on top of the Reygate a greenhouse for the production of vegetables, fruit and herbs was chosen. Besides that this green space can also be used as a location for receptions, public gatherings or the activities of local elementary schools. The production must serve for the day activities of health organizations and educational institutions. Production of plants is therefore not the goal of this greenhouse but the means to an end. The plants and flowers from the green house can be sold to retail stores or be planted in the surroundings.
PARTNERSHIP
A greenhouse on the Reygate has possibilities for a new economic and social program; local growth of plants and activities for and by the neighborhood. To make this possible we have created a solid partnership.
The Kessler foundation is one of the end-users. For almost a century they dedicate themselves to the vulnerable and aim to make their clients self reliable. A greenhouse offers new possibilities for day activities for their clients. Priva is an entrepreneur in the field of climate control within greenhouses and buildings.
They will contribute with their expertise and products to the partnership. For the realization of the greenhouse Nobutec, a innovative designer in the field of greenhouse construction, is involved. Scheurwater Van den Hoven is a Rotterdam based architects office and responsible for the overall design and the connection to the surroundings. The contribution of the Schrijnen Group consists of setting up the partnership and the project management.
HORTUS TRANSVAAL
The design for Hortus Transvaal refers to the winter gardens and orangery’s of the 19th century. The care and attention with which the greenhouses of Kew and the botanical gardens in Brussels have been designed tell something about how special the growth of tropical plants was. Hortus Transvaal therefore deliberately correlates to a tradition in which glass buildings show the process of cultivation of plants to their visitors and at the same time form pleasant public interiors.
According to the brief the building on top of the Reygate could be almost 10 meters high. This gave the possibility to investigate if the greenhouse could be used vertically. Hortus Transvaal has a couple of circulations along the façade that are at the same time construction and ‘floors’ where plants can be grown. Along the façade from top till bottom plants grow leaving in the centre along the entire height a hall, a green space for activities and gatherings.
On ground floor level, on the Westside, a wide staircase gives access to the greenhouse. Light falls down lightening up the space under the gate and making vegetation visible for passersby. The eastside of the gate is used for the required installations and water recollection. On the front side of the greenhouse sliding doors give access to a balcony that enlarges the significance of the square in front of the gate. It emphasizes also the grandeur of the gate and the access to the courtyard behind. With Hortus Transvaal the building block is finished in a distinctive manner and receives the neighborhood a remarkable space with a surprising programme.
Others selected
The two other partnerships that have been selected for the 2nd fase are Dittmar Bochmann Architecten & PFC2 Envelopment B.V. with their design ‘CPO’ and Next Architecten & HEDEN B.V. with ‘Heden daar: De Reypoort’. For more background information about these designs and the competition in general go to the website of Staedion http://www.staedion.nl.
Reygate Building Den Haag images / information from Scheurwater Van den Hoven
Scheurwater Van den Hoven studio based in Rotterdam, The Netherlands
Location: Den Haag, The Netherlands
Architecture in Den Haag
Den Haag Buildings – Selection:
Koningin Julianaplein
Office for Metropolitan Architecture
Koningin Julianaplein
Villa Dali, Vroondaal
123DV
Villa Dali
Netherlands Forensic Institute, Ypenburg
Claus en Kaan Architecten
Netherlands Forensic Institute
Football stadium ADO
Zwarts & Jansma Architects
ADO Den Haag
Station for the Randstadrail network, Beatrixlaan
Zwarts & Jansma Architects
Randstadrail Station Beatrixlaan : Den Haag
Netherlands Forensic Institute The Hague
Comments / photos for the Reygate Building Den Haag Architecture page welcome
Website: The Hague

