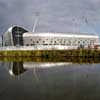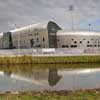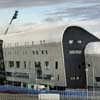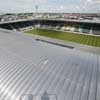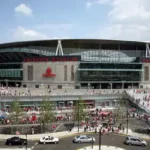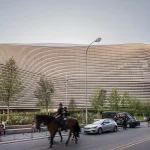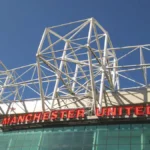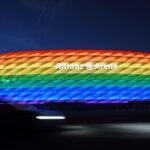Football stadium ADO, Den Haag Building, Dutch Sports Project, Photo, Architecture Design
Football stadium ADO Den Haag
Sports Development in Den Haag, The Netherlands design by Zwarts & Jansma
Location: The Hague
Date built: 2004
Design: Zwarts & Jansma Architects
Undulating roof landscape of gleaming aluminium
page updated 5 Sep 2016
Football stadium ADO
The exterior of the building is closed in character, with large, inviting glass entrances. In contrast with the façade, the interior of the stadium is surprisingly open, with clear routing and specific seats for the various groups of sports fans. Business people watch the game from lounges and skyboxes in the main building; families are seated in the family stands. The fanatical supporters of ADO have their own section, as have the supporters of the visiting team, who enter through a separate guest entrance.
In order to give all 15,000 visitors the chance to enjoy the football game as much as possible, a lot of attention has been paid to the sight lines from the stands. Moreover, the seats are situated as close to the pitch as possible. The bottom row for example is just four metres away. If needed, the capacity of the stadium can be expanded to 27,000 visitors.
Three circular access roads regulate logistics and assure that supporters easily reach their seats. Opposing fans remain separated both inside the stadium and outside as they arrive and depart. The outer ring regulates the stream of cars, leading them to the parking place. The second ring is placed directly around the football stadium and is used by pedestrians, but provides also easy access for emergency services. Furthermore, when there are no matches, this ring is a supply line for the companies and shops which surround the stadium. Within the stadium the so-called ADO passage is placed as the third ring around the field, through which the stream of supporters is led. This passage also serves as a recreation room during halftimes and, since it keeps the supporters from entering the field, provides extra safety.
The stadium is covered in an aluminium skin, in which light apertures emerge like punch holes. It creates the impression of one volume, rather than the sum of separate parts. The same material is used for the façade, which merges with the roof over the stands.
Around the football stadium a circle of additional services is realised: shops, showrooms, a car wash and possibly a casino and a multiplex cinema. A football stadium is, on average, only used for a couple of hours every two weeks. The additional commercial functions guarantee an intensive use of the location and create activity even when there is no football game going on. The stadium was the first building to be realised; the other functions will be built in phases. However, since all buildings will bear the same signature, seen from the flyovers of Prins Clausplein the whole complex will resemble an undulating landscape of shiny aluminium.
Football stadium ADO – Building Information
Design: 2003-04
Client: Ballast Nedam
Football Stadium ADO images / information from Zwarts & Jansma Architects
Location: Den Haag, The Netherlands, western Europe.
Architecture in Den Haag
Netherlands Forensic Institute The Hague
Comments / photos for the Football stadium ADO Den Haag Architecture page welcome
Website: The Hague

