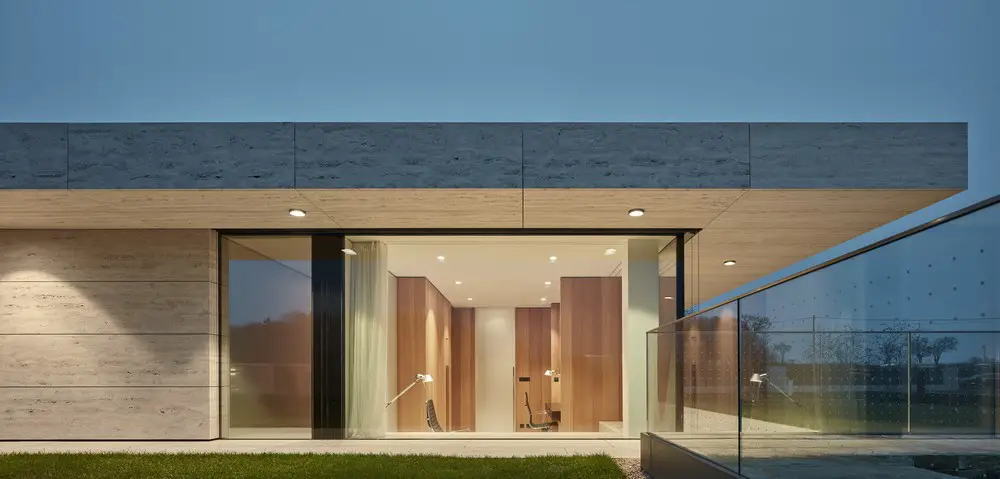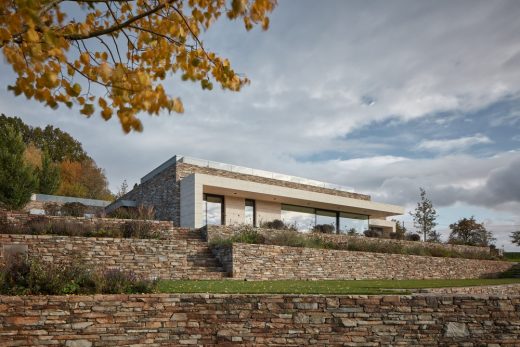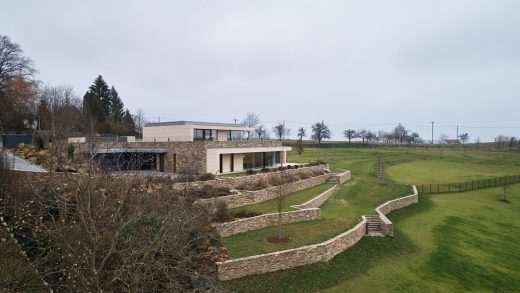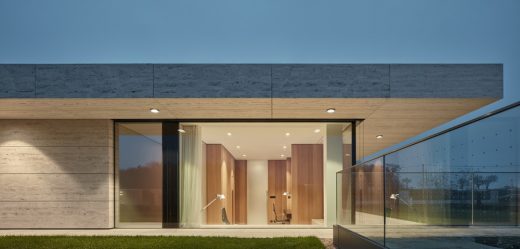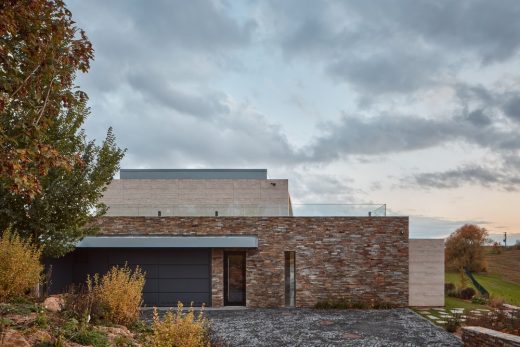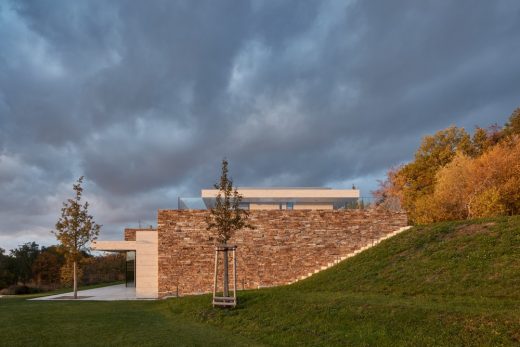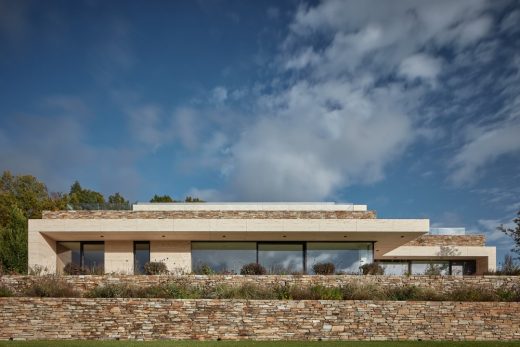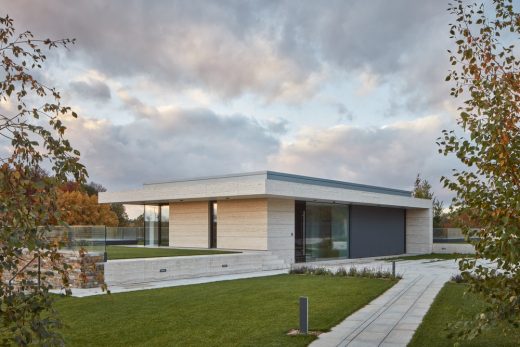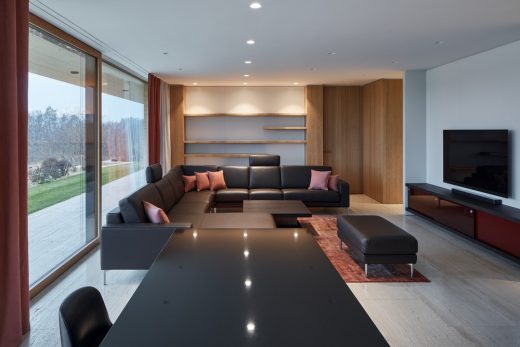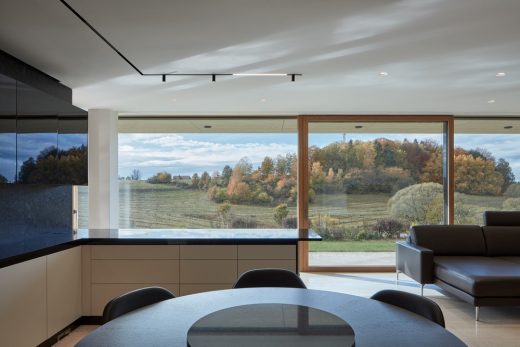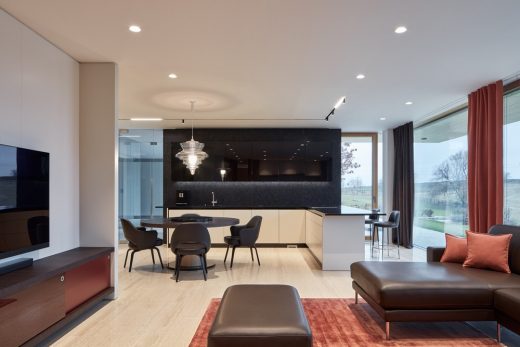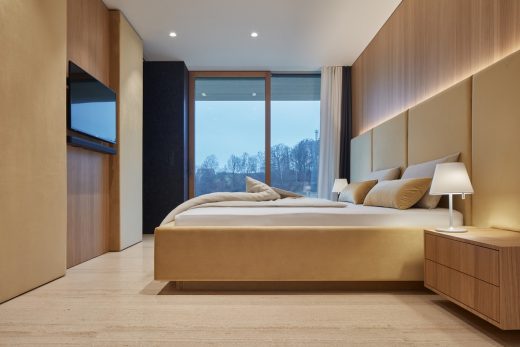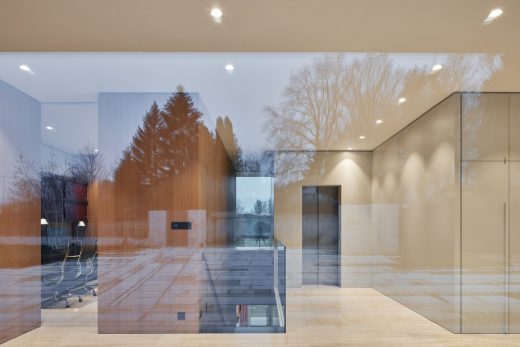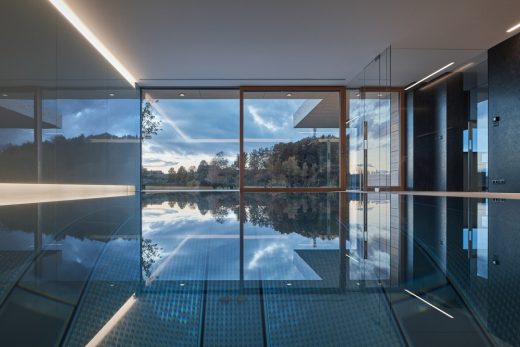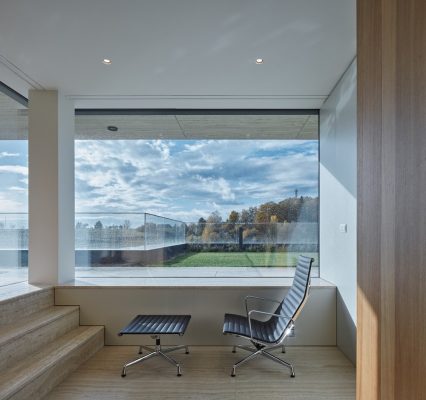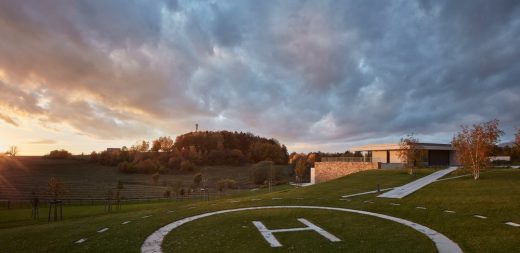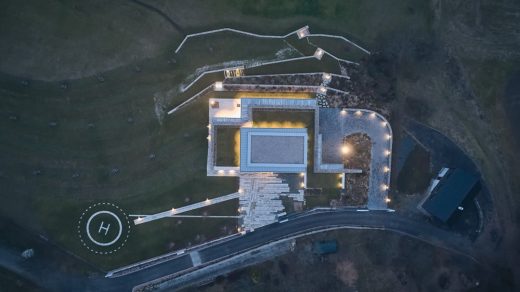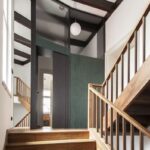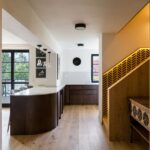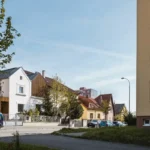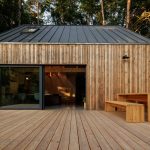Vlastibořice House, Liberec Czech Republic, Czech Rural Property Photos, Contemporary Home
Vlastibořice House, Liberec Czech Republic in Liberec
11 Apr 2021
Vlastibořice House, Liberec Czech Republic
Architects: SIAL
Location: Liberec, Czech Republic
The beautiful site of Vlastibořice House slopes to the southwest and is part of a slightly undulating landscape of the “Bohemian Paradise” territory.
The plot offers amazing views of the opposite side of the valley. Due to the fact that the plot is located outside the built-up area, it offered a unique opportunity to realize a solitary villa with an extraordinary interconnection between indoor and outdoor space.
The client’s wish was to create simple, clean spaces with maximum use of natural materials.
The villa has two floors. In the upper floor there are designed guest rooms with separate entrance and study room. The lower floor is partially recessed into the terrain and it contains the main living space with adjacent garage and indoor pool.
The main material of the house is the stone. In the exterior, it dominates in rough form on fair-faced enclosure and sustained walls. In the interior and adjacent exterior parts of the villa, the large stone facing tiles are used.
An important part of the villa is the garden, which is designed as a landscape park and consists of several parts. The entrance parterre of the upper floor, including the green roof, has a more formal character. From the south, the house is allied to an orchard with a meadow. The most sloping part of the garden is settled by the system of irregular sustained walls and fancy terraces, which freely pass into the landscape. The newly planted greenery fully respects the original local surrounding species.
Vlastibořice House, Liberec Czech Republic – Building Information
Studio: SIAL
Author Michal Hušek
Magda Sobotková
Project location: Vlastibořice, Czech Republic
Project year: 2016
Completion year: 2020
Built-up Area: 504 sqm
Gross Floor Area: 678 sqm
Usable Floor Area: 458 sqm
Plot size: 16273 sqm
Collaborators:
Chief Project Engineer: Vratislav Salaba
Landscape architect: naOkraji – Daniel Matějka, Hana Matějková, Lukáš Lattenberg
Materials
Natural stones – Travertino Romano Classico, Antique Brown, Nero Assoluto Zimbabwe, Giallo Realle
Products and Brands
windows Skywall & Noframe — Janošík\www.janosik.cz
natural stones — Kámen engineering\www.kamenengineering.cz
glass products — Vetroporte\www.vetroporte.cz
joinery products — Framoz\www.framoz.cz
joinery products — Truhlářství Samšiňák\www.truhlarstvisamsinak.cz
stainless steel pool — BERNDORF BÄDERBAU\www.berndorf-bazeny.cz
garden supplier — Tomáš Velich\[email protected]
About studio
SIAL Architects and Engineers Ltd.
Is an internationally renowned Czech architectural company with a long-time experience and personal continuity among its partners. It was established in 1991 as the successor of SIAL studio, originally founded by architect Karel Hubáček in 1968. In its current form, the company it’s a team of 21 persons – architects, civil engineers and structural engineers. Our range of skills covers architecture, urban and landscape design, masterplanning, structural engineering, interior design and also complete permits procurement.
Photographer: BoysPlayNice
Vlastibořice House, Liberec Czech Republic images / information received 110421
Location: Czech Republic, central eastern Europe
Czech Republic Architecture
Contemporary Czechia Architectural Projects
Czech Republic Architecture Design – chronological list
Prague Architecture Tours : building walks in the Czech Republic by e-architect
Lake Cabin, Machovo Lake, Northern Bohemia
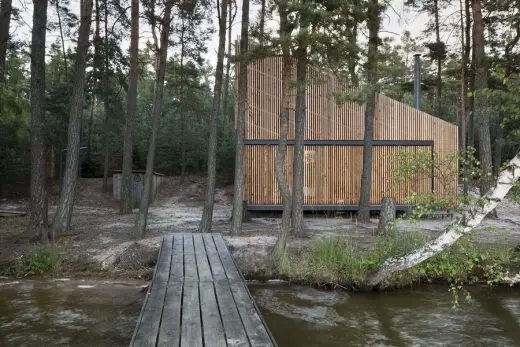
photograph : Tomas Balej
Czech Republic Cabin
Rusty House, Humpolec, Vysočina Region
Design: OK PLAN ARCHITECTS
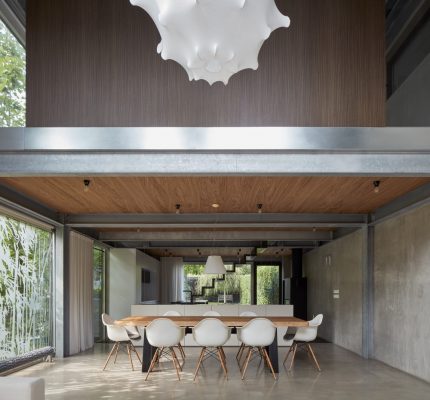
photograph : BoysPlayNice
Rusty House in Humpolec
Černá Voda mountain lodge, Krkonoše Mountain
Architect: ADR
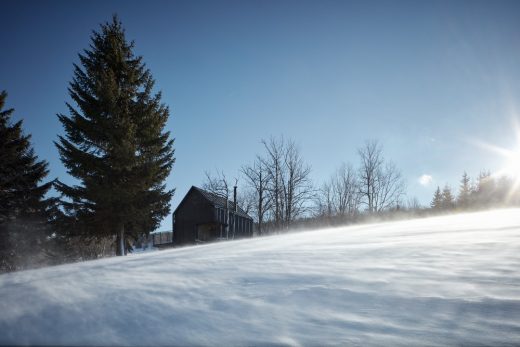
photo : BoysPlayNice
Mountain Lodge in Krkonoše Mountains
Architects: H3T Architekti
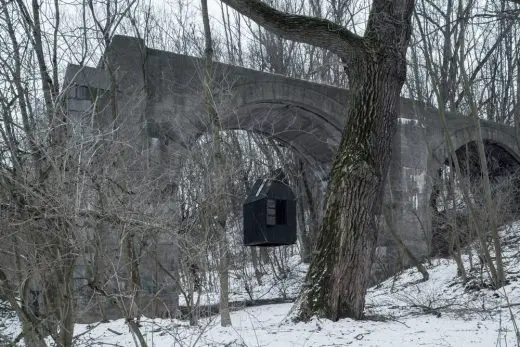
picture : BPN
Black Flying House
Czech Architect Studio – Design Firm Listings
Comments / photos for the Vlastibořice House, Liberec page welcome

