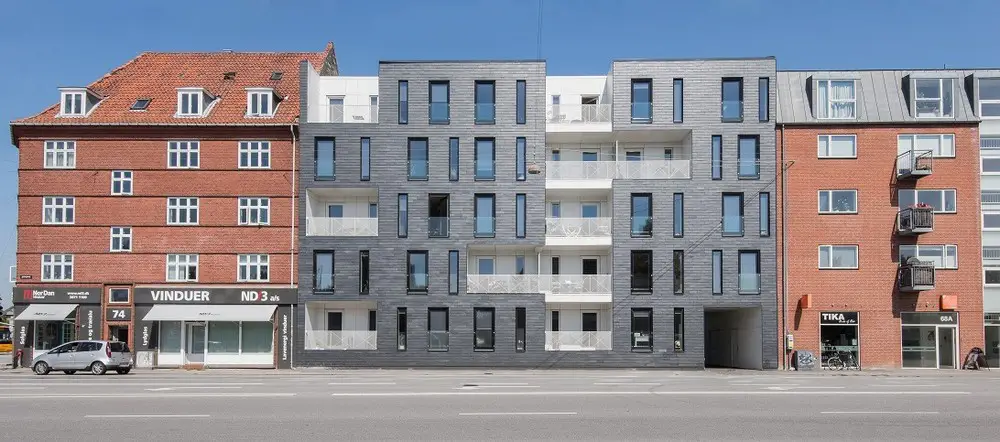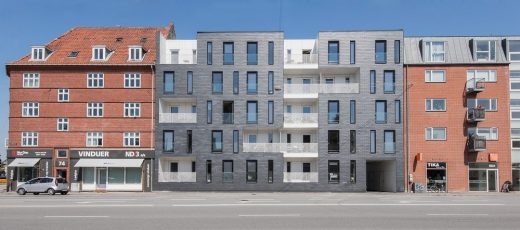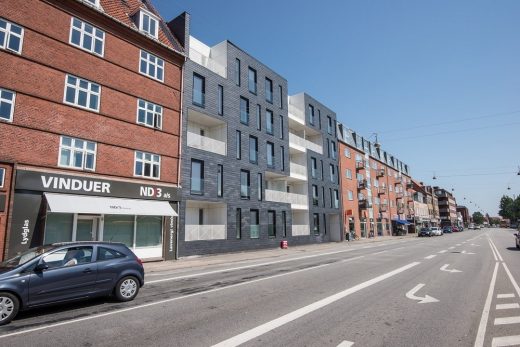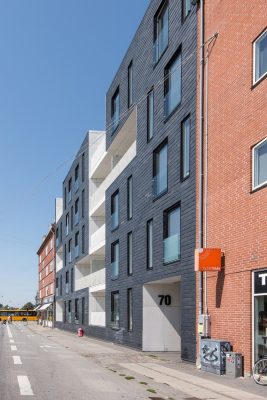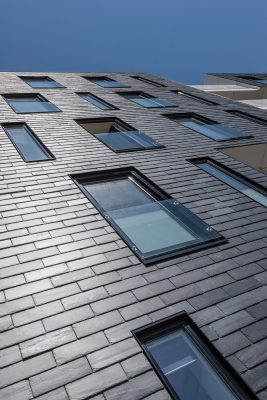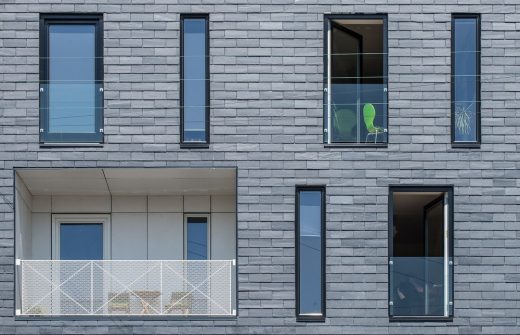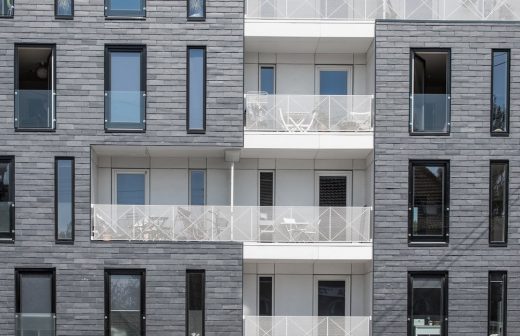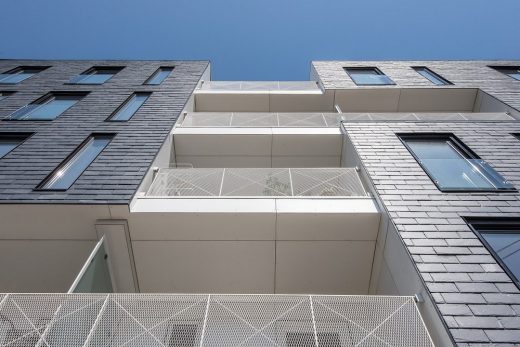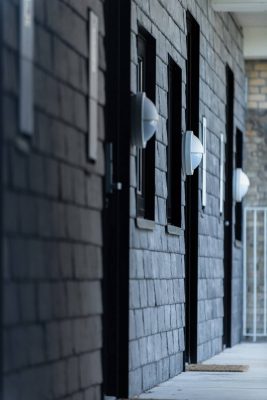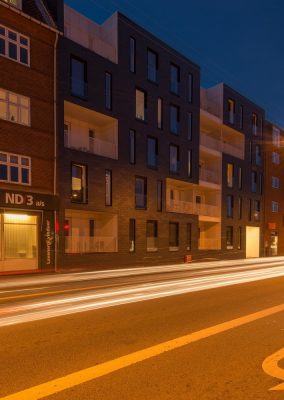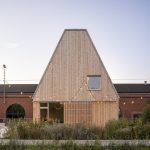Tandrupkollegiet, Copenhagen Housing, Youth Residences, Danish Architecture, Images
Tandrupkollegiet Housing in Vanloese
Contemporary Youth Housing in Copenhagen design by Kant Arkitekter, Denmark
28 Nov 2016
Tandrupkollegiet Housing in Vanloese, Copenhagen
Design: Kant, architects
Location: Vanløse, Copenhagen, Denmark
Tandrupkollegiet: a modern youth housing project in Vanløse, Denmark
New dorm with 28 two-room housing with marked façade in natural slate focus on the widest possible range of residential square footage.
Charateristic Expressions
The College is listed as an in-fill building, which replaces a series of run-down buildings. The building is built in a traditional concrete construction and for very low construction costs, but all surfaces are made of a higher standard than you typically see in the youth homes. For example, the facades are covered with natural skiffs with a distinctive black and white façade expressions, which marks the building in the cityscape.
Focus on the Needs of Young People
The College accommodates 28 bright and spacious 2 bedroom apartments at 17-21 sqm with own kitchen and shower/toilet. 3 of the accommodation is suitable for people with disabilities. Every third home have – despite the much traffic – a balcony against Jyllingevej, as is the building’s attractive South side. The College is also a shared kitchen with laundry.
The project’s focus has been to get the widest possible range of residential square footage. Therefore access to the housing is through balcony and an elevator Tower in the courtyard. From the balconies, hallways and the common roof terrace there is a beautiful view over the city and Vanløse Church.
Behind the property is furnished in a quiet and sunny courtyard with grass area, planting, lunch benches and bicycle parking.
The settlement is located just 3 km from URf.eks. CBS and in cycling distance from the city. At the same time it is close to recreational areas by Damhusengen and Utterslev mose.
Construction was partially funded by the Welfare Ministry’s pool to “privately supported youth housing”.
Tandrupkollegiet Housing in Vanloese images / information received 281116
Natural Slate from Cupa Pizarras
Location: Vanløse, København, Denmark, northern Europe
Copenhagen Architecture
Contemporary Architecture in Danish Capital City
Copenhagen Architecture Tours – bespoke Dansh capital city walks by e-architect
Copenhagen Architect Offices – architectural firm listings on e-architect
Copenhagen Silo Housing architect : MVRDV Architects
Website: Copenhagen
Comments / photos for Tandrupkollegiet Housing in Vanloese page welcome
Kant Arkitekter, Denmark

