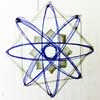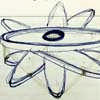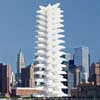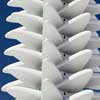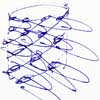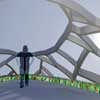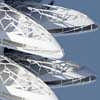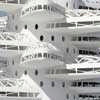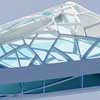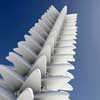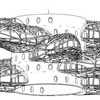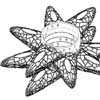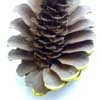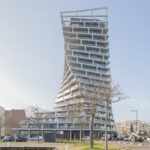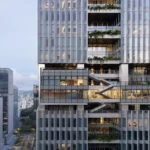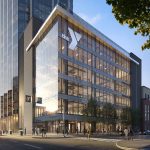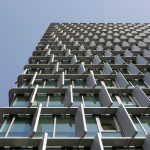Phyllotactic Towers, Residential Tower Concept, VERK Studio Conceptual Design
Phyllotactic Towers Design
Residential Concept: Futuristic High-Rise Architecture design by VERK Studio
11 Dec 2012
Phyllotactic Towers
Design: Saleh Masoumi, VERK Studio
Residential Tower Concept
Nearly all of the residential towers that have been built so far have had a big common weak point. Residents of these towers do not have access to the open sky above, because their apartments do not have yards. This common characteristic of the tall residential buildings have had many negative psychological consequences on people and especially on children.
From architectural point of view, this usual weak point is due to the fact that in almost the entire built residential towers the floor of the upstairs is the ceiling of the downstairs. So there is no possibility for having yard in the units.
Yard has been an ancient and fundamental component of human housing during the history, but the contemporary high-rise residential architecture has neglected this vital part of human housing. A house without a yard is not a house; it is an apartment unit (flat) and an apartment unit is not a natural place for human being to live, because it ignores the result of thousands years of human life, namely yard.
Units of a phyllotctic tower do not have common floor slabs which is the essential difference between the Phyllotaxy system and Lecorbusier’s Domino system. In phyllotactic towers, each apartment unit has its own open-to-the-sky-yard, so it is possible to name each unit of these towers a house.
The requirement of having yard for each unit of phyllotactic towers has a secondary result: The surface area to volume ratio of the tower is reached the maximum level and it means the maximum ability to harvest natural energy. Because of this characteristic, the contact surface of the towers to outdoor is high, so it causes high temperature fluctuation during year (or day and night) or might cause high level of energy loss in some climates, but because the phyllotactic towers can harvest maximum level of solar energy and natural ventilation it is possible to establish a balance between the extra loosed and gained energy.
The studies show that the arrangement of leaves on a plant stem is in some specific patterns to enable the plants harvesting maximum of natural sources. These patterns are called phyllotaxis and in a phyllotactic tower some of these patterns are applied about the houses around the central core. The vertical and horizontal distances between the houses in phyllotactic towers can be varied through different phyllotactic patterns, based on the geographical area and climatic condition. Dimer, Trimer and Tetramer arrangements are some of the architectural phyllotactic patterns.
Almost all parts of the phyllotactic tower have direct access to fresh air and sun light.
The houses cast the possible least amount of shadow on each other due to the phyllotactic pattern, similar to the way that leaves in plants do.
It should be mentioned that, the science of urbanism is trying to solve a complicated problem at present in the field of sustainability. The problem is: how could a city be compact and human-friendly? How could a city be dense and apartments of that city have yards and gardens coincidently? The phyllotactic towers solve this dilemma of sustainability easily.
Outcomes:
• No one can estimate the amount of negative effects of living in the yard-less apartments on human being. Presenting a prototype for residential towers that can be adopted with some different climates in which all unites have their own open-to-the-sky yard is completely new.
• If simulations and calculations show that phyllotactic towers have not any weak point from financial point of view during a 50-year period, they can make a drastic revolution in the residential high-rise building and new generation in urban planning, because phyllotactic towers can make dense cities in which people have yards and gardens in their apartments.
• As Phyllotactic towers can adopt their self with different climates, they are not limited to a restricted time or area. They can be applied broadly.
Phyllotactic Towers images / information from VERK Studio
Saleh Masoumi, VERK Studio: [email protected]
Location: Europe
Architectural Concepts
Architectural Concept Designs – Selection
Hanging Tower

image © Stephan Sobl
Metropolitan Vertical Theme Park
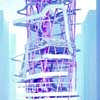
picture from architect
Indigo Tower Concept
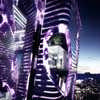
picture from architect
Building Concepts – Selection
Energy Island Building – Design Proposal
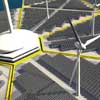
picture from architect
Maritime Concept Design
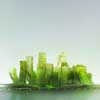
picture from architect
Comments / photos for the Phyllotactic Towers – Residential Tower Concept page welcome

