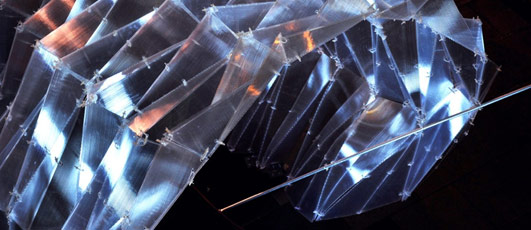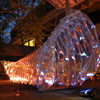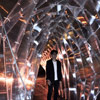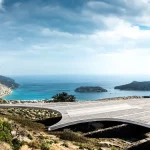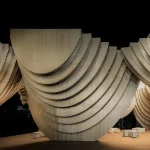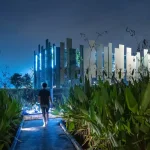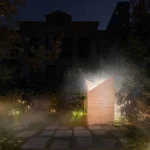Glass Pavilion Building Concept, LA Conceptual Architecture, American Design Images
2b Glass Pavilion Concept
Los Angeles Building design by USC School of Architecture Students, California, USA
Mar 18, 2013
2b Glass Pavilion Concept
Design: USC School of Architecture second year undergraduate studio members
Location: USC School of Architecture, CA, USA
Instructor: Roland Wahlroos-Ritter
USC School of Architecture students just completed a full scale prototype for a glass pavilion this week. 2b is the second year undergrad studio at USC, and the studio agenda focuses on materials, their properties, limitations and effects.
The process that led up to the glass pavilion was a succession of exercises.
This is a 1:1 prototype for a future glass pavilion, to test the geometry, spatial qualities and fabrication process. Thus glass was substituted for 6mm polycarbonate. In the process the overall geometry was refined, rhino scripts written to generate the folded plate geometry and shop drawings developed to allow fabrication. The final design consisted of over 800 polycarbonate pieces tied together with over 2500 zip ties.
Photos : Roland Wahlroos-Ritter / Saeed Ghods
Glass Pavilion at USC School of Architecture images / information received from USC School of Architecture
Address: USC, School of Architecture, Watt Hall, Suite 204, Los Angeles, California, 90089-0291, USA
Architectural Concept Designs
Architecture Concept Designs – architectural selection below:
Wave Tower Design
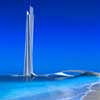
picture from architect
Hanging Tower
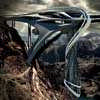
image © Stephan Sobl
Metropolitan Vertical Theme Park
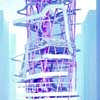
picture from architect
Indigo Tower Concept
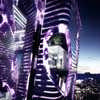
picture from architect studio
Los Angeles Architectural Designs
Los Angeles Architecture Designs – architectural selection below:
Design: Montalba Architects
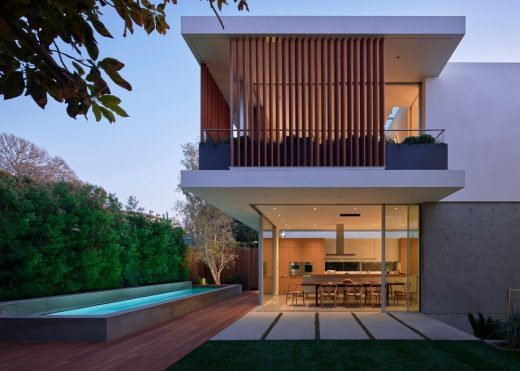
photograph : Kevin Scott
Vertical Courtyard Residence in Santa Monica
The home centers around the vertical courtyard that connects all three levels of the home, along with adjacent terraced gardens, to create moments of simplicity and poetry within the residence.
Architects: Ballman Khapalova
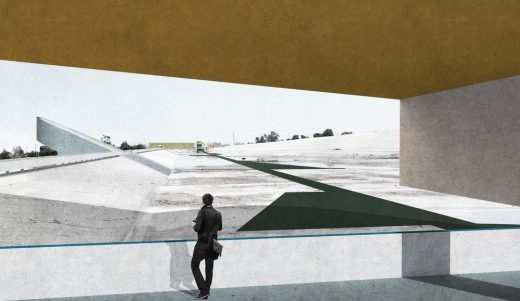
image courtesy of architects firm
LA River
The LA River is a peculiar and unique space with tremendous urban and architectural potential for Los Angeles. While nothing more than a trickle in its original and natural form, the river currently provides an industrial and infrastructural conduit that cuts through the city from downtown LA to Long Beach.
Comments / photos for the 2b Glass Pavilion – Conceptual Architecture Los Angeles design by USC School of Architecture Students page welcome

