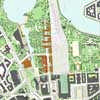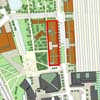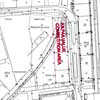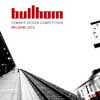Architecture Competition Finland, Aalto University, SAFA Design Contest
Finnish Architecture Competition : Design Contest Finland
SAFA Architecture Competition – Otaniemi Central Campus Contest
6 Apr 2012
SAFA Competition
Otaniemi Central Campus Competition
Location: Otaniemi, Espoo, just west of Helsinki, southern Finland
10 Aug – submission deadline – 1st phase
24 Aug – submission deadline – scale model
Open international architectural design competition at Aalto University, Finland Aalto University Properties Ltd. in Finland is arranging a competition for designing Aalto University’s Otaniemi central campus and its main buildings.
The competition is arranged in two phases. Phase 1 of the competition takes place between 5 April and 10 August 2012. It focuses on producing a functional, overall plan of the central campus of the university. The competition jury will select approximately six entries for further development in Phase 2. Phase 2 competition task is to produce a more detailed design. The competition jury announces Phase 2 of the competition in early 2013. The competition is conducted following the rules of the Finnish Association of Architects.
The objective is to find new concepts and create a lively and interactive environment for research and learning activities wherein work, studies, leisure, and living are interwoven in a natural way and create the foundation for a university city of the future.
What is sought is a new functional model: the university’s and the whole Otaniemi science and research community’s ’mental core’, a dynamic centre which allows people to move freely in and out, stops and attracts them, awakens curiosity, and – most importantly, – inspires to study. The campus shall communicate a dynamic approach and orientation towards future as well as incorporating novel technical and ecologically sustainable solutions.
The purpose of the competition is to find a high-quality urban landscape solution in which the new buildings in the urban structure engage in a dialogue with the existing buildings.
– We are looking for brave, visionary and ground-breaking ideas that will respect the principles of the university, its architecturally outstanding environment and the unique natural setting. We hope to see solutions that demonstrate both a pioneering spirit and a profound understanding of the functionality of the new premises, describes Tuula Teeri, President of Aalto University.
The Otaniemi campus is an internationally important campus area. Architecturally, the area is exceptionally harmonious. The buildings designed by Alvar Aalto, Reima Pietilä, and Heikki and Kaija Sirén give the area its characteristic individual appearance. Metro traffic in the Helsinki Metropolitan area will be extended from Helsinki to Espoo by the end of 2015. The main entrance of the Otaniemi metro station will be situated in the competition area with connection to the new buildings.
The amount of floor area to be located in the competition area is between 48 000–52 000m2 (gross floor area). The principal user of the new facilities will be the Aalto University School of Arts, Design and Architecture.
Aalto University, Finland, began its operation as an independent, foundation-based university in 2010. The university was established on the initiative of its three founding universities (the Helsinki University of Technology, the University of Art and Design Helsinki, and the Helsinki School of Economics) with the objective of supporting the success and prosperity of the entire nation.
Aalto University consists of six schools: the School of Arts, Design and Architecture; the School of Economics; the School of Chemical Technology; the School of Engineering; the School of Electrical Engineering and the School of Science.
The aim of Aalto University, the meeting point of science, art, technology, and business, is to become one of the world’s top universities by 2020.
Aalto University Properties Ltd is organising an open international competition for the design of the Otaniemi central campus area. The competition is divided into two phases: Phase 1 competition assignment consists of designing a lively central campus area for the use of Aalto University and the whole Otaniemi science and research community
Phase 1: 5 Apr – 10 Aug 2012.
A competition jury will select approximately six best proposals for Phase 2. The second phase is scheduled to start in November 2012.
The competition can be entered by persons who have the right to practice architect’s profession in the country where they qualified or in the country where they practice the profession.
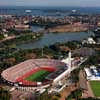
photo of Helsinki : City of Helsinki
The competition language is English.
The total prize sum is EUR 300,000. Signing up is via the competition website. The competition will be launched and the related documents released on 5 April 2012.
Additional information and competition registration at campus2015.aalto.fi as of 5 April 2012.
Contact information:
Aalto University Properties Ltd Lämpömiehenkuja 2 A 02150 Espoo
aalto(at)aaltonet.fi
Location:Otaniemi, Finland
Previous SAFA Architecture Competition posted on e-architect:
19 + 14 Dec 2011
The Heart of the Metropolis – Helsinki Central Library Open International Architectural Competition
The Heart of the Metropolis – Helsinki Central Library
30 Mar 2012 registration deadline
16 Apr 2012 submission deadline
The City of Helsinki is launching an open two-stage international architectural competition for the design of a Central Library to be situated in the Töölönlahti area of the city.
The competition period for Stage 1 is 5.1.2012 – 16.4.2012. The jury will then select the best 6-8 entries for Stage 2, which will begin in autumn 2012. The final results will be announced in June 2013.
The competition is open to all design teams that fulfil the competition eligibility requirements. Each design team must include an energy-technology expert. In order to participate in the competition competitors are required to register via the competition website.
Registration for the competition has begun. The competition documents will be available on the competition website from 5.1.2012. The competition languages are Finnish and English.
A competition introductory seminar will be held in Helsinki at the Finlandia Hall (in the “HelsinkiHall”) on 20.1.2012. Entrance is free.
The competition is part of Helsinki’s official programme for World Design Capital 2012.
Another recent Helsinki architecture competition on e-architect:
The Bullhorn Design Competition
International architecture competition: the theme of the competition being urban transit areas. Cembrit invites architects and designers to create solutions that improve the living environment around railway station areas. The case study is Malmi Station, which is one of the largest public transport transit hubs in Helsinki. A significant cash prize will be awarded to the competition entries in which fibre cement is used creatively, enriching the urban environment. The aim of the competition is to act as a voice for a better built environment. The competition is part of the World Design Capital Helsinki 2012 programme.
The competition is organised jointly with Helsinki City Planning Office and their Suburban Project. One of the themes during the year of the World Design Capital Helsinki 2012 is to find solutions to urban development challenges that have an important influence on the quality of people’s living environment as well as their well-being. The idea is well suited for Cembrit’s objective to create inspirational solutions for outstanding living environments.
The competition is endorsed by Icsid and organised by Cembrit in cooperation with the Finnish Association of Architects (SAFA), the Finnish Association of Designers (Ornamo) and Pentagon Design.
The three best competition entries will be awarded cash prizes totalling more than €20,000. Prototypes of the prize winning solutions will be built together with Cembrit and will be presented as part of the World Design Capital Helsinki 2012, and afterwards in an exhibition that will tour Europe.
Finnish Buildings – Selection
Four-cornered villa, Virrat, central Finland
Avanto Architects
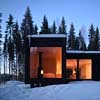
photo : Kuvio.com
Finnish villa
E2 Competition, Kouvola
BIG + others
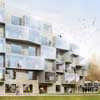
image from architects
E2 Competition Finland
Chapel of St.Lawrence, Vantaa
Design: Avanto Arkkitehdit Ltd
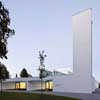
photo : Kuvio.com
Finnish chapel building
Building Competitions : Archive
Comments / photos for the SAFA Design Competition – Finnish Architecture Contest page welcome
SAFA Competition

