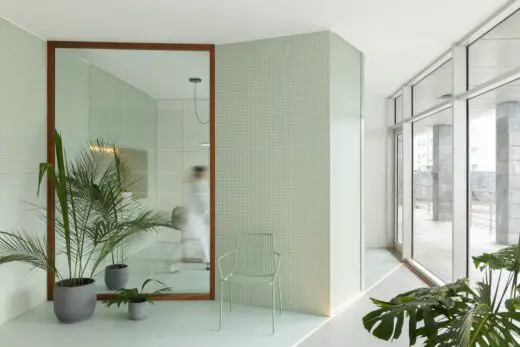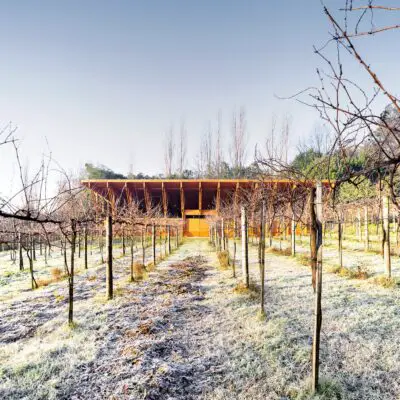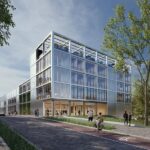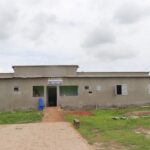Urban regeneration of the block Aurifícia Porto, Portugal Design Contest, Portuguese Building
Porto Architecture Design Competition
Portuguese Architectural Contest: Aurifícia Porto Building Design
23 Jul 2013
Porto Design Competition
Urban regeneration of the block Aurifícia Porto, Portugal
Call For Ideas – International Competition
Submissions deadline: 17.00 (Lisbon Time) September 18th, 2013
The Portuguese Council of Architects – Northern Chapter launched the Call For Ideas – International Competition | Urban regeneration of the block Aurifícia Porto, Portugal, which intends to define urban regeneration strategies for the block bounded by Álvares Cabral Street, by República Square and Mártires da Liberdade Street, by Bragas Street, and by Cedofeita Street.
This International Competition, commissioned by the architects Manuel Fernandes de Sá and Alberto Cuchí, aims to contribute to the reflexion and debate on practices in urban regeneration, interdisciplinary dialogue and critical thought, proposing operational strategies to this specific area of Porto.
The proposed site for the competition, the block in which OASRN owns a building, offers unique conditions to qualify as a case study in the context of this topic, being centrally located within Porto and having the potential to enhance the Boavista – Downtown axis due to the intrinsic richness of its buildings and the block’s exceptional interior spaces.
Competitors are challenged to present ideas to enhance and stimulate new living and civic appropriation systems, encouraging the emergence of new activities, promoting the revival of old usages and enhancing the creation of new jobs, taking into consideration the requalification of the block’s interior and the existing built.
The works are subject to the principle of anonymity. The Competition is open to architects or legal entities of architecture, qualified to the profession in the country where they are registered. For this purpose, each competitor must form a multidisciplinary project team coordinated by the architect, author of the original project.
Three pecuniary prizes will be awarded: € 8,000.00 (1st Place); € 5,000.00 (2nd Place); € 3,000.00 (3rd Place). Additionally, the jury may, if they so wish, award honorary mentions.
The jury is comprised by seven elements, mainly formed by architects, presided by the architect José Fernando Gonçalves, the Competition commissioners, architects Manuel Fernandes de Sá and Alberto Cuchí, and includes the architects Carlos Guimarães, Manuel Ribeiro (on behalf of the Porto Municipal Council), Paula Silva (on behalf of the Northern Regional Directorate for Culture), and the landscape architect Teresa Andresen.
This Competition takes place between the June 26th, and the 18th of September, 2013. The competition process is available for download in a micro-site, accessible from the websites www.oasrn.org and www.norte41.org.
The competition documentation is available in Portuguese and English. The Portuguese language documentation is the original and takes precedence over the English translation.
Calendar:
Requests for clarification: Until July 24th, 2013.
Responses to requests for clarification: Until August 21th, 2013.
Receiving the works:
Until 17h00 (Lisbon Time) on September 18th, 2013, on the premises of OASRN.
This Competition is part of the Norte 41º programme for 2012/2013 which is sponsored by Caixa Geral de Depósitos (CGD). This programme, initiated in 2012, intends to discuss further the debate on practices of urban regeneration and includes the cycle of Lectures and Public Talks, named as “The Rescued City” (March to July 2013) and the 2nd International Seminar on Urban Regeneration and Rehabilitation (October 2013).
The OASRN develops, since 2009, the Norte 41º project which is a Centre for Architecture, Creativity and Sustainability and has the mission to encourage research, practical training, spread information on emerging themes and promote debates on professional practice.
More information in www.oasrn.org + www.norte41.org.
Information available for download:
Competition Process: http://www.concursosoasrn.com/concurso_EN.asp?Id=22
Block Aurífica | Images
www.oasrn.org/concurso-norte-41
Block Aurifícia | Video: www.youtube.com/oasrn
Facebook: www.facebook.com/norte41competition
For more information, please contact:
Carolina Medeiros
Assessoria de Imprensa
(+351) 222 074 253 / (+351) 919 439 581
[email protected]
www.oasrn.org
Porto Architecture Competition image / information from OASRN
Location: Porto, Portugal, southwestern Europe
Porto Architecture
Porto Architecture Walking Tours by e-architect
Key Porto Buildings
Carlos Ramos Pavilion, School of Architecture of Porto
Álvaro Siza Vieira
Carlos Ramos Pavilion Porto
Living Foz apartment building
dEMM arquitectura
Living Foz
Tower Plaza, Vila Nova de Gaia
Regino Cruz Architect
Tower Plaza Vila Nova de Gaia
Portuguese Architectural Designs
Portuguese Building Designs
Lisbon Architecture Tours by e-architect
Think Health Naturopatia, Ponta Delgada, Azores
Design: BOX arquitectos

photo : Ivo Tavares Studio
Think Health Naturopatia
MG Coudelaria, Minho Region, Northern Portugal
Architecture: Visioarq

photo : Maria João Gala
MG Coudelaria, Minho, North Portugal
Architecture Competitions
SixtyNine-Seventy, The Spaces Between: An Urban Ideas Competition, Utah, USA
SixtyNine-Seventy Architecture Competition
Symbolic World Cup Structure Competition, Rio de Janeiro, Brazil
Symbolic World Cup Structure Competition
Comments / photos for the Porto Architecture Design Competition – OASRN Architecture Contest page welcome




