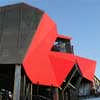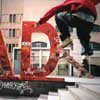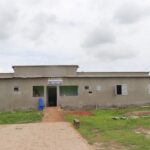Making Space Competition Winners, Design Contest Scotland, UK, Deadline, 2010
Making Space Competition
International Architectural Award
25 Aug 2010
International Architecture Award
Scottish award discovers a special schoolbag which makes learning possible
Making Space Competition News
While many children here in Scotland are happy to leave school behind at the end of the day, for young people in Mali, the opposite is true. With access to education being far from easy for children in the West African country, a revolutionary ‘Transportable Classroom’, complete with a wooden board to write on, a seat, table and storage for pens and books, has revolutionised learning. All that is needed is a teacher, and schooling can take place anywhere.
This innovative creation is among the shortlisted entries for Children in Scotland’s ‘Making Space 2010’ international architecture award, which will reward a building or space for children and young people which is well-designed, multi-functional and, most importantly, which works for children – and families – in the local community.
Other finalists for the prestigious award, which saw entries coming from 25 countries worldwide, include ‘The Puckelball Pitch’, an interactive art project from Sweden, which features an uneven playing surface, and pitch-halves and goals of different sizes, to represent the ‘playground of life’ which is frequently unfair and unequal, and a modernised German elementary school, which consulted with its pupils to create an inspiring learning environment.
With the shortlist chosen by a team which included international design experts, the final ‘Grand Prix’ winner will now be selected by the panel on 8 September, along with the best entry from Scotland, a winner selected by a panel of children, and six entries specially commended by the judges. The final results, however, will be kept under wraps for another month, until the awards are presented by Cabinet Secretary for Education and Lifelong Learning, Mike Russell at a ceremony on 7 October, as part of the ‘Making Space’ international conference.
The award judges admitted that the selection process was tough, with so many innovative and unique examples of buildings and spaces which fulfilled the criteria of:
– engaging the five senses of the users
– incorporating the natural world, sustainability, and relating to the local environment
– allowing for participation and stakeholder involvement, from children, their families and the community
– being part of the community and offering facilities for community members, and
– demonstrating an integrative approach to children’s services.
Alan Blackie, Chief Executive of East Lothian Council, and a member of the award panel said: “Being one of the judges of this prestigious international competition has been really interesting, with each of the 75 varied entries from around the world demonstrating, in their own way, the value of having great spaces for young people and the community.”
Fellow judge, and Director with RMJM architects, Paul Stallan, agreed: “The shortlist demonstrates that even projects delivered on minimum budget can be life-enhancing when a determination exists to simply make a difference.”
Children in Scotland Chief Executive, Bronwen Cohen, who was also on the judging panel expressed her delight in the breadth of creativity shown in the entries: “The need to create flexible, practical, and ‘personalised’ spaces is evident. From the mobile school in Mali, to examples of schools in Scotland which were developed with the requirements of the Scottish curriculum at their heart, the award finalists all demonstrate unique qualities.”
Making Space Competition Winners
Shortlisted Entries
1. Entrant: East Lothian Council, Scotland
Name of Building/Space: Sanderson’s Wynd Primary School, Tranent, East
Lothian
Country: Scotland
Type of Building/Space: Primary School
Description: New-build primary school with integrated additional support for learning unit (‘the Hub’), nursery and community facilities
2. Entrant: Alan Dunlop Architect Ltd, Glasgow, Scotland
Name of Building/Space: Hazelwood School for the multiple sensory impaired, Glasgow
Country: Scotland
Type of Building/Space: Special Needs School
Description: The architects worked in close collaboration with teachers, parents and children to achieve this state-of-the-art campus, which will provide curricular and life skill facilities from early childhood to adolescence. The school caters for 60 students with multiple disabilities aged from 2-19
3. Entrant: Andria, Italy
Name of Building/Space: Coriandoline, Residential district, Correggio Town,
Italy
Country: Italy
Type of Building/Space: Outdoor
Description: Coriandoline – a residential district in Correggio town.
4. Entrant: TYIN Tegnestue, Norway
Name of Building/Space: Library and two residential houses
Country: Thailand
Type of Building/Space: Library and two residential houses
Description: TYIN Tegnestue is a non-profit organisation working humanitarian through architecture. TYIN is run by five architect students from NTNU and the projects are financed by more than 60 Norwegian companies, as well as private contributions
5. Entrant: Montgomery Sisam Architects, Toronto, Canada
Name of Building/Space: Bloorview Kids Rehab, Toronto, Canada
Country: Canada
Type of Building/Space: Hospital
Description: Canada’s first teaching hospital for the rehabilitation and complex continuing care for children, youth and their families. It is innovative in its mandate to combine all aspects of children’s rehabilitation – research, therapy and education – in one facility
6. Entrant: Streets and parks Department, City of Malmö, Sweden
Name of Building/Space: Puckelball Pitch, Malmö, Sweden
Country: Sweden
Type of Building/Space: Sports Facility
Description: The Puckelball pitch- is the title of an interactive art project created by Swedish artist Johan Ferner Ström. The piece is an artistic impression of the phenomenon football and how it resembles the playground of life, which is neither equilateral nor level. The ball doesn’t go where you want, the different halves of the pitch are not the same for everybody and the goals are definitely not the same size. The football field’s injustices are negated by the varying skills and strengths of the players.
7. Entrant: Jula-Kim Sieber, Darmstadt, Germany
Name of Building/Space: Scarab School, Mali and Mobile Learning Device
Country: Mali, West Africa
Type of Building/Space: School and Mobile School Device
Description:
Scarab School, in the Desert – School for Tureag Kids without Global Communication. Direct communications between human beings belonging to cultures and nations is an important task in building a social environment.
Vernacular buildings help us to survive because we need local identity.
Mobile Learning Device- Each pupil has a wooden board, which serves as a writing desk, seat and table and has a pocket to store pens and books.
Seat/table/school bag in one. All you need is a teacher then school can begin
8. Entrant: Kohki Hiranuma Architect & Associates, Osaka, Japan
Name of Building/Space: “Space Lab” the University of Tokyo
Country: Japan
Type of Building/Space: Learning Space
Description: Thinned materials from forests are, now, an environmental issue.
Our trial realizes pavilion architecture only by using wasted thinned materials in experimental small scale. We hope this building will promote the use of thinning materials, which are recognized as no usage, and it become one method of restoration of the nature environment.
9. Entrant: Takeshi Hosaka Architects, Yokohama, Japan
Name of Building/Space: Hongodai Christ Church School and Nursery
Country: Japan
Type of Building/Space: School
Description: A facility made up of a school and nursery operated by a protestant church.
10. Entrant: Nagaoka Institute of Design
Name of Building/Space: Nagaoka City Child-Rearing Support Facility
“TEKU-TEKU” + Senshugahara Minami Park and River Shinano Cherry
Lined Bank Walk
Country: Japan
Type of Building/Space: Primary School
Description: A building, a park and a bank walk
11. Entrant: Helen and Hard, Stravanger, Norway
Name of Building/Space: The Geopark
Country: Norway
Type of Building/Space: Outdoor
Description: An experimental activity park for children
12. Entrant: Bond Bryan Architects
Name of Building/Space: The Joseph Rowntree School, York
Country: England
Type of Building/Space: Secondary School
Description: The Joseph Rowntree School, York for children aged 11-18. The 12,045sqm of floorspace comprises six smaller pavilion buildings integrated around a full height internal ‘street’, which provides the main social, primary circulation and learning space, including specialist provision for students with ASN and SEN.
13. Entrant: Mana Tamariki, Palmerston North, New Zealand
Name of Building/Space: Mana Tamariki, New Zealand
Country: New Zealand
Type of Building/Space: School
Description: Mana Tamariki established 1990 as a Kohanga Reo (Maori language early childhood setting for children 0-5 years). In 1995, we established our school. Our new purpose-built facility, opened 2006, is Maori in essence and built to accommodate Maori customs and traditions in this modern world.
14. Entrant: Hudson Architects, London
Name of Building/Space: Open Youth Trust Centre, Norwich
Country: England
Type of Building/Space: Youth Centre
Description: Our scheme for the Open Youth Trust has transformed a redundant grand banking hall in the centre of Norwich into a 24hr support centre for young people. Inside an array of walkways and platforms have been created to accommodate a range of activities: area for sports, socialising and events, and quiet spaces for study, reflection and escape
15. Entrant: ma0/emmeazeo studio d’architecttura, Rome, Italy
Name of Building/Space: Piazza Risorgimento
Country: Italy
Type of Building/Space: Outdoor
Description: The idea is a space that can be continuously reconfigured according to the wishes of inhabitants: the seating is entirely composed of rotating benches than can be moved into the shade of the trees on hot days, or on the contrary, they can be moved into the sunshine on colder ones. The rotating benches allow multiple configurations, to meet and talk with friends, to wait for someone coming from the city centre, or for a child when school is over, the lighting system configuration allows at the same time to choose during nighttime whether to be light or not.
16. Entrant: Santiago Carroquino Arquitectos, Spain
Name of Building/Space: Kindergarten in the Park, Zaragoza, Spain
Country: Spain
Type of Building/Space: Early Years
Description: Nursery (0-3 years) in Zaragoza, Spain. From the outside, the building belongs to the environment, using resources such a green roof. Inside the building belongs to the user.
17. Entrant: Susanne Hofmann Architekten and Die Baupiloten, Berlin, Germany
Name of Building/Space: Erika Mann Elementary School 2, Berlin.
Country: Germany
Type of Building/Space: Primary School
Description: Following the successful modernization of the Erika-Mann Elementary School for Baupiloten. Together with the schoolchildren – expanded the concept of a comfortable learning environment to include the school’s hallways and classrooms with new seating, landscapes and worlds of recreation.
18. Entrant: Keitaro Ito, Kitakyushu City, Japan
Name of Building/Space: School Garden, Ikiminami Primary school
Country: Japan
Type of Building/Space: Outdoor
Description: A School garden in the grounds of a primary school in Fukuoka City. It is a place for children’s play and ecological education that can simultaneously form part of an ecological network in an urban area.
19. Entrant: The Grove Early years Education Centre, Drogheda, Ireland
Name of Building/Space: The Grove Early years Education Centre,
Drogheda, Ireland
Country: Ireland
Type of Building/Space: Early Years
Description: The Grove Early Years is a community childcare centre in the middle of a designated disadvantaged housing estate. The community reclaimed an old stable building from Louth County Council, and transformed it into a little piece of the countryside that caters for children 0-12, full day, sessional, and afterschool.
20. Entrant: John Lin, University of Hong Kong
Name of Building/Space: Quinmo Village Primary School
Country: China
Type of Building/Space: Primary School
Description: Quinmo Village Primary School is located in Guangdong Province, China. Built into a landscape of rice terraces, it creates a stepped public space for the entire rural village community. The colourful façade is made up of bricks individually painted by villagers and children. The library is designed as a landscape with small ‘islands’ for children to interact in. The last phase of the project involves the implementation of roof garden related to classroom activities.
21. Entrant: Partanen and Lamusuo Partnership, Kuopio, Finland
Name of Building/Space: Punkaharju Day Care Centre, Punkaharju, Finland
Country: Finland
Type of Building/Space: Early Years
Description: This colourful wooden building with its surrounding play park give excellent environment for children to play, learn and express themselves.
22. Entrant: Make:Good
Name of Building/Space: Ashmount School
Country: England
Type of Building/Space: Outdoor
Description: Ashmount School provides education for pupils with special education needs from 4 – 19 years old. The aim of this development is to provide a dedicated outside area for Key Stage 1 and Stage 2 pupils. In a recent evaluation of the schools facilities they were criticised for not providing interesting outdoor environments for learning and playing for these Key Stages and this project aimed to rectify this.
23. Entrant: Arconiko, Rotterdam
Name of Building/Space: Community School Nieuwstraat Rotterdam
Country: The Netherlands
Type of Building/Space: Primary School
Description: An all day environment for children aged between 2 and 12 years old. An area for learning, recreational, sport and cultural activities
24. Entrant: Erect Architecture, London
Name of Building/Space: Kilburn Grange Park Adventure Play, London
Country: England
Type of Building/Space: Outdoor
Description: A play centre, adventure and nature play activities.
25. Entrant: Abbozzo, Glasgow
Name of Building/Space: Hyndland After School Club, Partick, Glasgow
Country: Scotland
Type of Building/Space: After School Club
21 Jun 2010
Making Space Competition 2010
Making Space 2010 : An international award promoting innovation, creativity and sustainability in design for children and young people aged 0-18
Making Space 2010 is an international award supported by the Scottish Government and OECD Centre for Effective Learning Environments. Submissions are invited from across the world for the most successful building or space (indoor or outdoor) for children and young people aged 0-18 (inclusive), completed between Jan 2005 and Dec 2010.
Download our registration form at www.childreninscotland.org.uk/makingspace or contact Hannah Goodrum (e: [email protected] or t: +44 131 222 2431) for further information.
Please note there is no fee to enter this award.
The closing date for full entries is 8 Aug 2010
Making Space Competition information from Children in Scotland
Location: Scotland
Architecture Competitions
Schindler Award 2010, International Architecture Competition

image from the organisers
Schindler Award 2010 : Open for Applications
Making Space Conference
Making Space 2010 : An international conference promoting innovation, creativity and sustainability in design for children and young people aged 0-18
7 – 8 Oct 2010, Edinburgh, Scotland
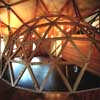
images from the organisers
The Making Space 2010 award winners will be announced and showcased at this international conference.
For further information, or to book online visit www.childreninscotland.org.uk/makingspace or contact Hannah Goodrum (e: [email protected] or t: +44 131 222 2431)
Architectural Competitions : links
Scottish Architecture Design
Contemporary Scottish Building Designs – recent architectural selection from e-architect below:
Scottish Architecture News – Selection
Exchange Place

photo © John McKenzie
Exchange Place Photos by John McKenzie Photography. 26 May
Queens Park Arena Contest News
Queens Park Arena Design Competition shortlist unveiled here. 19 May
100% of Architects Against “City Square” Proposal
Union Terrace Gardens Aberdeen. 18 May
Antony Gormley Sculpture in East Lothian
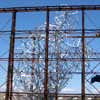
photo © Isabelle Lomholt
Exposure Sculpture – Antony Gormley, artist. 18 May
Building Competitions : Archive
Comments / photos for the Making Space Competition page welcome.

