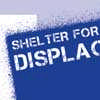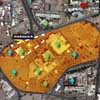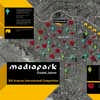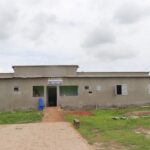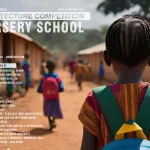Arquine International Competition, Mexican Building News, Ciudad Juarez Design
Arquine International Competition : Design Contest
Mediapark : Ciudad Juarez Design Contest : Architecture Information
Sep 25, 2017
5 Nov 2011
XIV Arquine International Competition
A Shelter for the Displaced
Arquine Competition
Arquine has always been interested in the exploration of subjects that are important and relevant for society in general, to encourage an opening of spaces for the dialogue and the participation of architects who are faced with specific problems through a project-based response and we are happy to summon you to its 14th International Architecture Competition: A Shelter for the Displaced.
Mexico, is a key country when talking about displacements, not only due to its geographical position, but also for the diverse migration flows that occur in it, as it receives hundreds of people in a daily basis who pass through the country and take it as an exit or as a return path, or even for those who arrive there to stay. Coming from this, we suggest the design of a shelter for Central Americans who come together in the country as a result of their transit towards the U.S.A, and turn to the migrant houses to ask for shelter, food and for different types of help. The purpose of these shelters is to bring shelter, human safety and sometimes medical and psychological attention, as these people, during their crossing must face several actions such as migrant trafficking, slavery, clandestine human trafficking, trafficking of drugs and other substances, amongst others; which are detrimental not only for the migrant in its transit, but also for the national development and public safety.
One of the strategic points of the trajectory that migrants take on their route, is the northern central part of the State of Mexico (Estado de México) in Lecheria, in the Municipality of Tultitlan, a place where you can currently find San Juan Diego’s shelter, just a few miles from the country’s Capital City, and a few steps away from Bacardi’s office headquarters and bottling factory (which was designed by Mies van der Rohe and Felix Candela in the 50´s). For the development of this proposal we are suggesting to work on a plot of land close to the train tracks, which is a way of transport used by migrants to get by and the church of this area, which is currently adjoined with the headquarters of the shelter.
This specific place within the route is the one we are suggesting, not only for being one of the most significant points of the route, due to its particular condition as an industrial urban periphery, but also for its latent need which was manifested in the last months to grant this point of the route with a space that would comply with the temporary shelter, assistance and safety conditions that these migrants require and that they currently do not possess. This will not rule out the option of thinking about the proposal as an ideal model that can be recreated along the route and become the shelter prototype for these people.
The shelter will have the capacity to receive 150 people per day, according to the current demand of the specific case of reference; the functioning model should adjust to the 3-day and 3-night stay policy as a stay limit, in the given scenario where people would access the shelter in “normal” conditions. The biggest percentage will be men ranging from 18 and 40 years of age and 15% will be women and children. In average, there are 6 volunteers working at the shelter, from which only 2 of them stay overnight. It is important for them to have a medical and psychological assistance area, which will offer the migrants the adequate attention they require whilst staying there. As it is also very helpful for them to give out talks, workshops and sometimes even English language lessons as a way of supporting, training and give them incentives during their stay for when the time comes for them to leave the place.
Conditions to Participate:
Architects or architecture students from all over the world can participate, as individuals or as a team, these can include one or more members of other disciplines, as long as the person representing the team is an architect.
In order to be a part of this contest, it is not necessary to have any type of register from the professional school in your country of origin.
Selection Process
The jury will summon in Mexico City during Arquine’s 13th International Congress of Architecture and Design, and that is when the awarding of the prizes will take place and the winning projects will be announced and will be published in our website, social networks and in the 60th Volume of Revista Arquine (June 2012).
The jury will not, in any given case, be able to declare the awards as void and will need to designate the honorary mentions that it considers to be appropriate, and as long as it always justifies its decision accordingly.
Prizes
1st Place: MX$100,000.00 + Arquine’s editorial books package
2nd Place: MX$ 60,000.00 + Arquine’s editorial books package
3rd Place: MX$ 30,000.00 + Arquine’s editorial books package
The taxes generated by the previously mentioned prizes will fall upon the winning contestants, according to the Income Tax Laws.
Costs
First stage of the registry
From October 3 until December 19 2011:
$ 1000 pesos* (Mexico) US $ 90 dollars (International)
* Including an annual subscription to the magazine, this only applies to Mexico
Second stage of the registry
From December 20 2011 until February 10 2012:
$ 1,400 pesos (Mexico) US $ 120 dollars (International)
From this year on, there will be no additional cost to the registry, as every process of participation and proposal delivery will be done through the Internet.
Entry
Go to www.arquine.com and fill in the necessary information in order to verify the payment and create your user, which you can constantly access in the system and then follow the steps that are described there.
You will be able to download the attached archives with referenced information about the contest, and will only be able to do so after you have performed the corresponding enrollment payment.
Payment Method
Credit or Debit Card via Paypal:
By inputting the information of any VISA or MasterCard credit card, and by following the specific steps described there, and once your payment has been confirmed, you will receive a registry code and with it you will be able to create your user and therefore access the system.
The cost of the charge is per team and not per contestant. Each payment will be considered as a participation, therefore a person can participate more than once, as long as the number of the assigned user is used in the registry for each proposal.
Submitting the Material
A digital image containing the entire proposal, this one must include everything needed for the description and comprehension of the project.
It is essential for this image to include:
• The whole general layout, layouts, and sections with a specified scale for its proper reading and comprehension.
• Diagrams, views, freehand sketches, collages, or any other free technical representation that will help to express the idea behind the project.
• A descriptive text with a maximum of 250 words. The descriptions or texts can only be written into Spanish or into English.
The image should have a rectangular and horizontal format, 60 cm (tall) x 90 cm (wide) in 100dpi, only in a .JPG format and no bigger than 2MB so it can be uploaded in a system, the name of the archive should match the user number that was assigned when you first registered.
Other formats and other forms of delivery of the material will not be accepted; only the projects that are uploaded through the system will be assessed.
We advise you to save a copy of this image in a 300dpi resolution, as in case it is chosen by the jury, it will be part of the itinerant exhibition and will be used in a high resolution for it to be properly printed.
Jury
The jury will be formed by important architects and professionals from other disciplines related to the theme. The Jury will be announced in December 2011.
Schedule
10 Feb 2012 late registration closing date
ANNOUNCEMENT OF THE COMPETITION September 21 2011
START OF THE COMPETITION October 17 2011
QUERY ANSWERS December 19 2011
FIRST STAGE OF REGISTRATION December 19 2011
SECOND STAGE OF REGISTRATION February 10 2012
FINAL SUBMISSION DATE February 17th 2012
JURY´S EVALUATION from January 20 2012 until March 10 2012
THE WINNING PROJECT IS ANNOUNCED March 14 2012
ITINERANT EXHIBITION Mar 2012 – Feb 2013
Frequently Asked Questions (FAQs)
• Questions will only be answered via E-mails sent to: [email protected] from the November 07 to December 16 2011.
• The e-mail subject should be marked as CONTEST QUESTIONS, otherwise it will be considered as SPAM.
• Answers to the “frequently asked questions” (FAQ) will be published in www.arquine.com starting on October 18 2010.
Previously: 15 Sep 2010
Arquine International Competition
XIII Arquine International Competition
Mediapark : Ciudad Juarez
18 Feb 2011 – Submission Deadline
Located on the border with the United States, the cultural duality of Ciudad Juarez makes for an authentic case study of a divided city, with it’s counterpart, El Paso. It is a context with dramatic socioeconomic segregation of a predominately young population where strong economic dynamism, linked to a strong assembling industry, is permeated by insecurity and violence. Its strategic geographic position has both great advantages and disadvantages. It occupies an extensive low-density urban area, the result of an accelerated process of expansion and the absence of an urban center.
The XXII Arquine Competition calls for participants to develop ideas for an architectural intervention in an emblematic part of the city: a Media Park, directed toward young people that contributes to breaking the environment of violence and frustration by activating the semi-abandoned polygon in the PRONAF Zone (National Border Program of Mexico) created in 1961. The projects should create an environment for free and safe interactions that can also be a space for culture and learning. Some of the references for this competition include the library-park in Medellin or the MIT Media Lab within their respective contexts.
Ciudad Juarez:
-It is the fourth economy to receive Foreign Direct Investment (FDI) in absolute terms and the third in per capita terms. On this list, Ciudad Juarez occupies the 25th place at the international level, with 921 million dollars in 2006, capturing 6.5% of the national gross domestic profit.
– The 5th municipality with the largest generation of wealth at the national level, 6th population center in Mexico and 4th most productive city in Latin America.
In Ciudad Juarez, the murder rate is 191 homicides for every 100 thousand inhabitants and is the most violent city in the world for the second year in a row.
– 278 maquila plants that employ 196,500 workers.
– Population: 1,313,338 inhabitants. 32% are between the ages of 0 and 14 years old, 64% between15 and 64 years old and 4% above 65 years old. Net Population Growth = 0.8% per year.
– Inhabitants per home: 4.5 people
– Literacy: 97.40%
– Bilingualism: 23%
– The border between the United States and Mexico has the largest number of legal crossings (350,000 per year) in the world and, most likely, the largest number of illegal crossings.
Program
Media Library: -Lobby
– Library/Video Library
– Collection
– Classrooms
– Media center
Medialab – Training classrooms (Software)
– Medialab workshop space (Hardware and Systems)
MediaLounge – Auditorium (150 people)
– Exhibitions Hall (obligatory to pass through upon entry)
– Cafeteria
Park – Outdoor Forum
– Shaded area
– Skate park
– Graffiti park
Arquine International Competition Entries
Material for submission 1 CD (compact disc) with: 1. Two presentation boards 90 cm (tall) x 60 cm (wide) that should include: – Building Complex Plan 1:1000 scale – Building Floor Plans 1:200 scale – Building Sections 1:200 scale – Project Description Text (300 word maximum)
The presentation boards (on the compact disc) should be handed in duplicates. The first set of files should be saved at 300 DPI and the duplicates should be saved at 100 DPI. Each individual archive should be saved as a .PDF file (Acrobat).
The format of the projects should be vertical. Valid projects will use the width of the two presentation boards as a graphic reference.
2. One .doc archive (Word), including the completed format that should be handed in once your registration has been confirmed. No other formats or presentations will be accepted (USB sticks, FTP, mail, etc.) only Compact Discs. We will not accept any printed presentation boards, all of the material should be digital.
Time and place of submission
Upon completing your registration you will be informed of where to send the material. Submission Deadline: February 18, 2010
Registration Period
October 11, 2010 – February 15, 2011
Fees
From October 11, 2010 to December 21, 2010: $900 pesos* (Mexico only), $90 USD (International) *Includes an annual subscription to the magazine. In Mexico only.
From December 22, 2010 to February 15, 2011: $1,200 pesos (Mexico), $120 USD (International).
The subscription to the magazine applies only to deliveries in Mexico. Registration
On www.arquine.com, register by completing the required information including an email address where Arquine can confirm your registration as soon as we have verified your payment.
Payment
Referenced deposit (Mexico only): pay at any bank in the country with the reference code given by the system. Credit Card via Paypal: entering data from
any VISA or Mastercard. Upon payment the record in the confirmation page, indicate the steps to follow and be routed to PayPal, where you can make an electronic payment.
IMPORTANT
– In courier shipments from Mexico and abroad: the last valid deadline should be postmarked (18 February). Shipments should not arrive after 24 February, 2011. – Under no circumstances will Arquine return any material. – Your submission must reach the address provided upon enrollment. Any package that arrives at the post office will not be accepted and Arquine will not be pay any shipping costs or customs charges incurred. – To prevent a shipment from being held at customs, follow the following indications:
1. Write “Non-commercial sample” in a visible place on the package. 2. Do not declare a value for the shipment. 3. Ask courier company for complete information about customs taxes.
Frequently Asked Questions (FAQ)
Questions will only be answered by e-mail sent to: [email protected] from November 22 to December 10, 2010.
The subject line should read: “CONTEST QUESTION”, otherwise the mail will be considered SPAM. The answers to “frequently asked questions (FAQ)” will be posted www.arquine.com on October 18, 2009.
Results
The jury will meet in Mexico City during the XI International Congress Arquine (March 7, 8, 9, 2010), where awards will be given to the winning projects. Winning projects will be published on the website and in the magazine and will be promoted through Arquine’s social networks.
For more information: www.arquine.com
Location:Mexico
Arquine Book
100 x 100
cien arquitectos del siglo XX en México
– one hundred 20th century architects in Mexico
Fernanda Canales y Alejandro Hernández Gálvez
Arquine 2011
24 x 20 cm
288 páginas / pages
Edición en español / Spanish edition
Chapel, Cuernavaca, Mexico Félix Candela
la Capilla abierta
1959
junto con Guillermo Rosell y Manuel Larrosa:
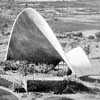
picture from Arquine
The outcome of intensive research, this book comprises a kind of dictionary of 20th-century Mexican architecture. Avoiding historicism, its uniqueness lies in putting forward a reading from a 21st-century perspective, sketching out timelines and dynamic connections between the trends, events and leading figures of architectural modernism in Mexico.
Ordered alphabetically by architect and illustrated almost exclusively with period photographs, the book reflects the ins and outs of an architecture midway between tradition and the avant-garde, between public vocation and the private sphere, and between color and abstraction. Starting with the design of the volume itself, it reconstructs the paths of a history still unfinished, with a focus that offers the specialist, student or interested reader alike a panorama of the buildings and personalities that make up a story of the search for new meanings.
Building Competitions : Archive
Architecture Design
Contemporary Building Designs – recent architectural selection from e-architect below:
Comments / photos for the Arquine International Competition Architecture Competition page welcome
Website: Arquine

