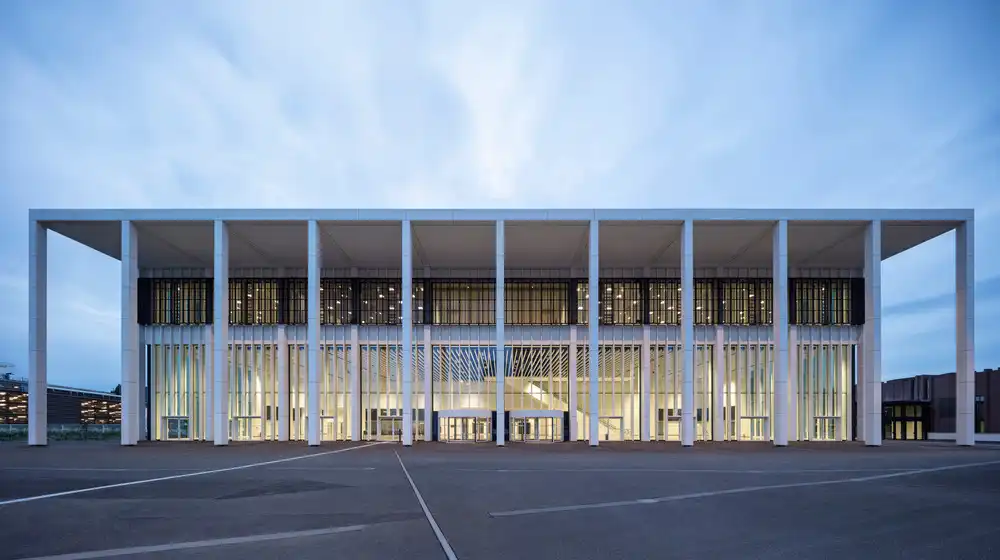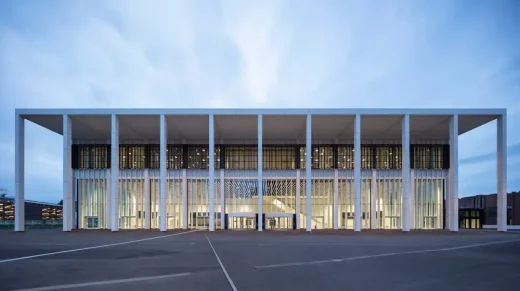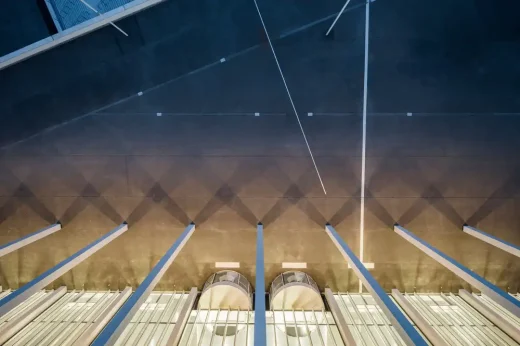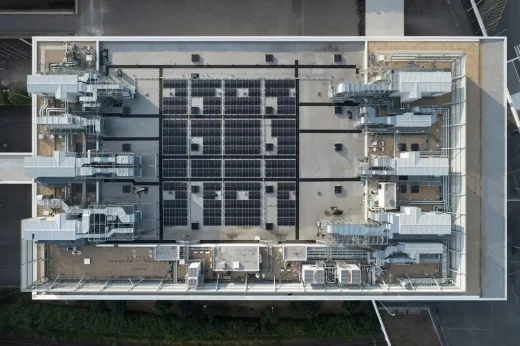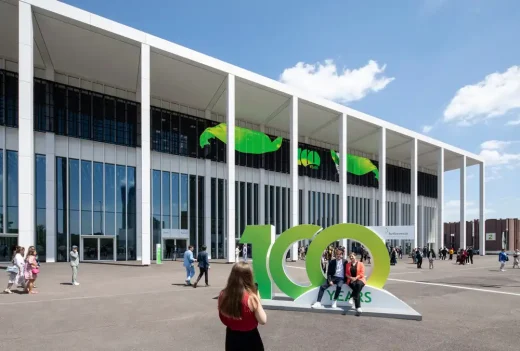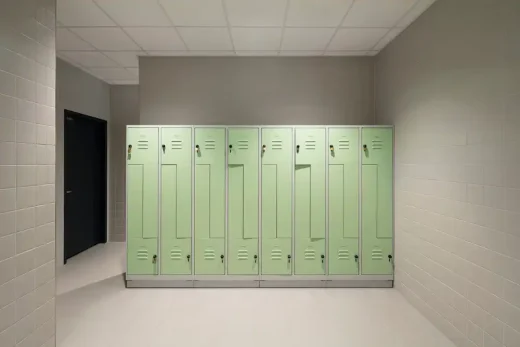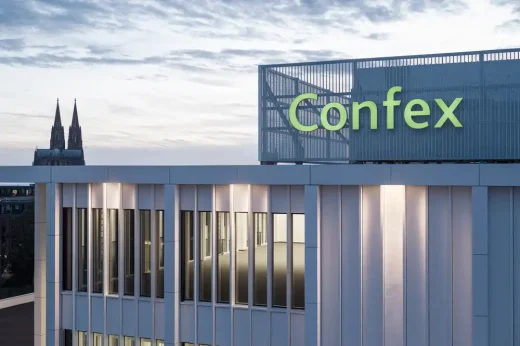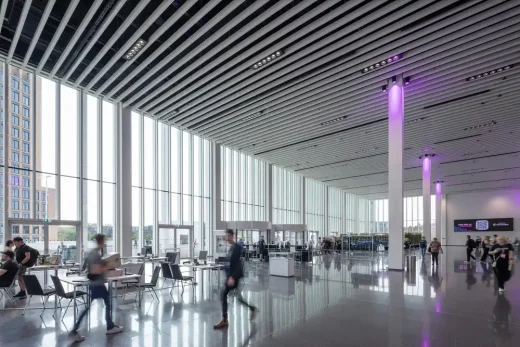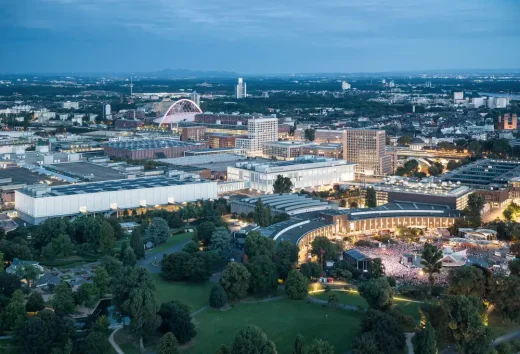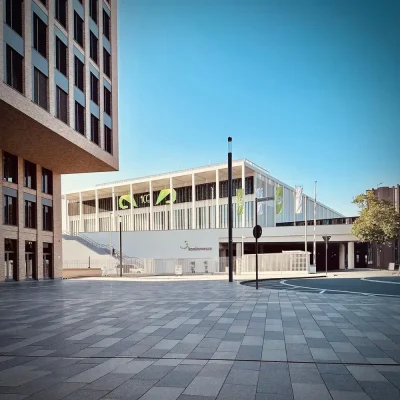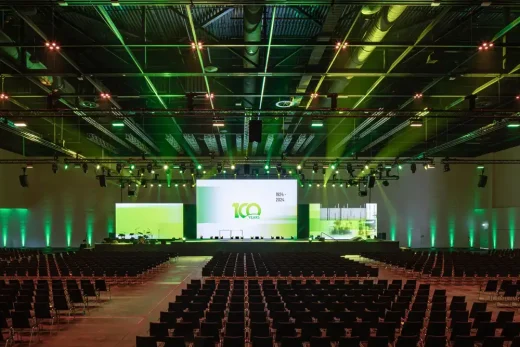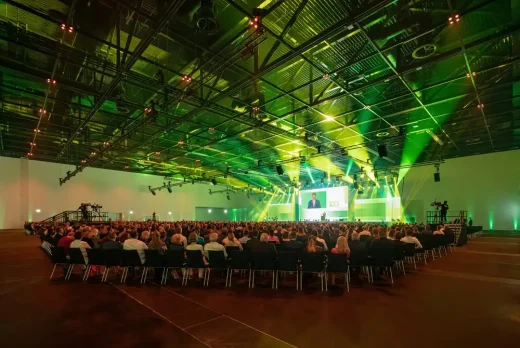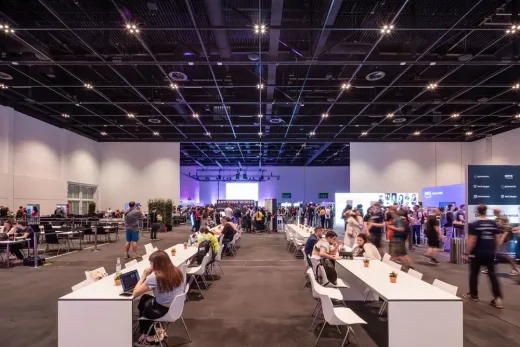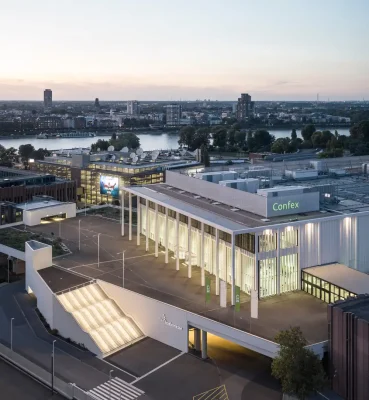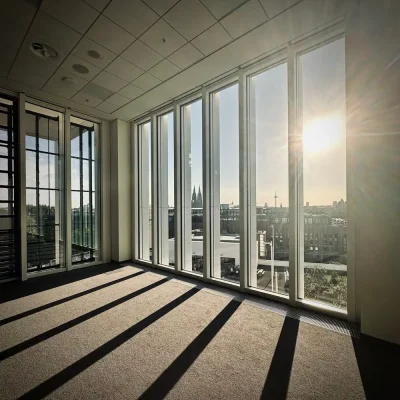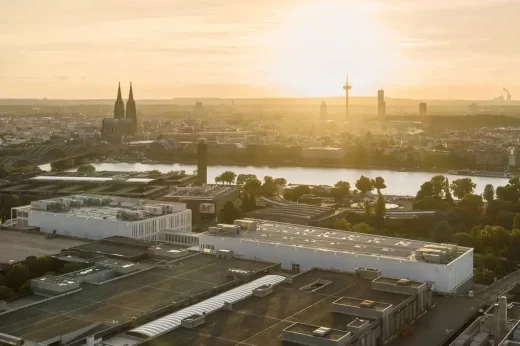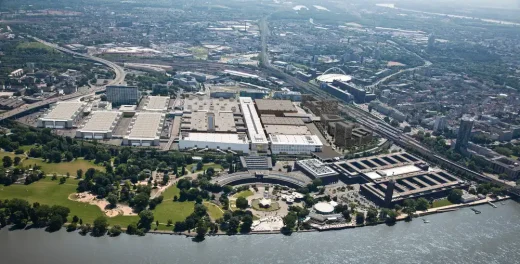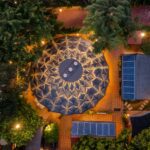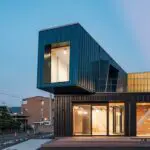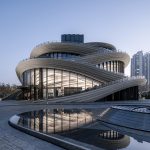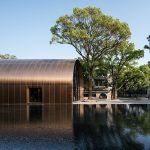Koelnmesse Conference Hall, New German Architecture Photos
Koelnmesse Conference Hall in Cologne
29 January 2025
Design: JSWD
Location: Köln, Germany
Photos by HG Esch
Koelnmesse Conference Hall, Germany
Koelnmesse plans to upgrade its inner-city campus and expand its exhibition schedule by 2030. The investment program, “Koelnmesse 3.0”, laid the foundation for this future expansion and enhancement of the grounds.
As a result, the following key tasks were defined: the replacement of Exhibition Hall 1 (approximately 10,000 m² of exhibition space), a new multifunctional event hall for up to 6,200 participants, and a new East-West terminal as the central axis, including new entrance gates. JSWD won the multi-phase competition in 2016. After the completion of Hall 1 in 2020, Confex – a portmanteau of conference and exhibition center – opened in 2024.
JSWD combined the various uses of the building into a single cuboidal structure with a stately yet welcoming appearance. The building has a different character when viewed from different angles, originating from the strictly vertical segmentation of the existing halls. The rhythmic vertical structure of the facade allows Confex to blend harmoniously into the ensemble of the existing trade fair buildings. At the same time, it forms the structural end point of the exhibition grounds towards the Rheinpark to the west.
While the front of the building, facing both Cologne and MesseCity, is grand in scale, the interior appears more compact. Guests coming from the train station are led up to the height of Confex Plaza by a wide staircase. With 5,600 m² of open-air space, the plaza allows events to generate visibility and welcome visitors before they even walk through the doors.
The view of the interior is staggered. As an open reception hall, the 27-meter-high arcade makes an inviting gesture. Depending on one’s perspective, the 11 extremely slender pillars appear to form a curtain. Under the roof of the arcade, a translucent, story-high LED screen runs the entire width of the building, adding moving images, messages, colors, and light to the space. The white facade is cut into horizontal thirds, matching the number of stories inside the building; narrow openings, windows, or ventilation are installed at the levels defined by the pilaster strips and correspond to the different conference areas.
Confex has a highly functional interior, thus allowing for a wide range of formats for trade fairs, congresses, exhibitions, and events. This is supported by the main hall, which can be divided into smaller spaces, 22 conference rooms of various sizes, and a flexible connection to other exhibition halls.
The floor-to-ceiling windows on the southern facade offer fascinating views of Cologne Cathedral and the Rhine. From the light-filled foyer, the conference rooms on both upper floors can be reached by a freestanding escalator, as well as via several elevators. Confex can also be accessed from what is referred to as the “Westkopf”, enabling multiple independent events to be held simultaneously. Thanks to mobile partition walls, the central hall can be divided into two or three separate event areas.
An application for Platinum certification of the project by the German Sustainable Building Council (DGNB) has already been submitted. Environmental measures include 500 solar panels installed on the roof that generate energy for the sustainable operation of the building.
Confex opened to the public just in time for Koelnmesse’s 100th anniversary. All that remains now is the final component of the master plan, which is the construction of the new East-West terminal as a central axis to connect the buildings.
Koelnmesse Conference Hall in Cologne, Germany – Building Information
Architects: JSWD – https://jswd.de/en
Project name: Confex, Koelnmesse 3.0, Conference and Exhibition Hall, Cologne Trade Fair
Location: Koelnmesse, 50679 Cologne, Germany
Client: Koelnmesse AG
Architecture + General Planning: JSWD
1st prize competition 2016
Completion date: 2024
Program
Event location with up to 6,000 participants, Conference, Exhibition, Trade fair,
Divisible Confex Hall (670 sqm) with a total capacity of 4,300 people,
Foyer (1,370 sqm),
Confex Plaza (Area 5,600 sqm)
GFA: 31,300 sqm
Certification in progress: DGNB platin
Photo credits: HG Esch, JSWD
Engineers
Building services planner: ZWP Ingenieur AG
Statics: IDK Kleinjohann GmbH & Co. KG Köln
Landscape planners: Durth Roos Consulting GmbH
Building physics planner: IG Tohr Bauphysik
Fire safety planner: HHP-West Beratende Ingenieure GmbH
Facade planning: Werner Sobek Stuttgart
Transportation planning: Durth Roos Consulting GmbH mit Lank Ingenieurbüro
Geotechnical engineering: M+P Ingenieurgesellschaft mbH
Site management: Höhler + Partner PartGmbB
About JSWD
JSWD is an architecture firm that was founded in Cologne in 2000. Since 2021, it also has locations in Berlin, Germany, and Tampa, Florida, USA. Today, its two founders – Olaf Drehsen and Frederik Jaspert – along with partners Tobias Unterberg, Mario Pirwitz, and Christian Mammel, lead a team of around 240 employees from more than 30 countries.
With over 60 buildings completed in Germany and Europe, JSWD’s portfolio boasts a wide range of projects, from cultural and event buildings, to residential buildings, offices, and schools, and from healthcare buildings to the conversion and repurposing of existing structures.
As an architect and urban planner, the firm demonstrates its passion for material and design and takes responsibility for sustainable planning. Starting from the initial idea, they assume responsibility for the success of every project and, as a general planner, guide each project all the way to the final handover. In cooperation with architecture firms in other countries, including France, Spain, Luxembourg, and the US, JSWD is able to find additional sources of architectural, technical, and intellectual inspiration and work together effectively on joint construction projects.
The pursuit of conceptual and formal clarity runs through all of JSWD’s construction projects like a common thread. Working with just a few clearly defined elements allows for unique structural and spatial hierarchies. At the same time, each design develops its own identity based on the details of the situation and the desire to reflect the self-image of the user in the form of corporate architecture.
Photo credits: HG Esch
Koelnmesse Conference Hall, Cologne, Germany information / images received 290125 from v2com newswire
Location: Köln, North Rhine-Westphalia, Northwestern Germany
Cologne Buildings
Cologne Architecture Tours by e-architect
Cologne Architecture – selection:
Pigeon Post Bar & Eatery, Hilton Cologne, Marzellenstraße
Design: THDP
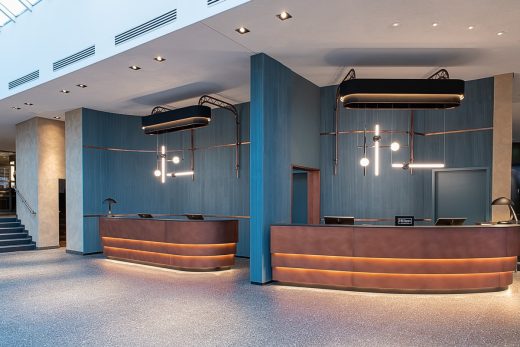
photo : Stefan Bunkofer
Pigeon Post Bar & Eatery At Hilton Cologne
Cologne University of Music and Dance Campus
Design: HPP Architects
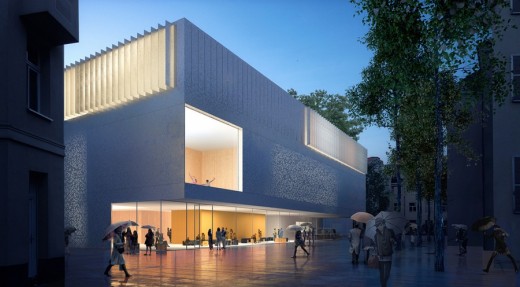
image Courtesy architecture office
Cologne University of Music and Dance Campus
Industrial Harbour Redevelopment
Architect: COBE
Industrial Harbour Redevelopment in Cologne
Rautenstrauch-Joest-Museum
Atelier Brückner
Rautenstrauch-Joest-Museum
Architecture in cities near Köln
FOM University, Düsseldorf
Design: J. MAYER H., Architects
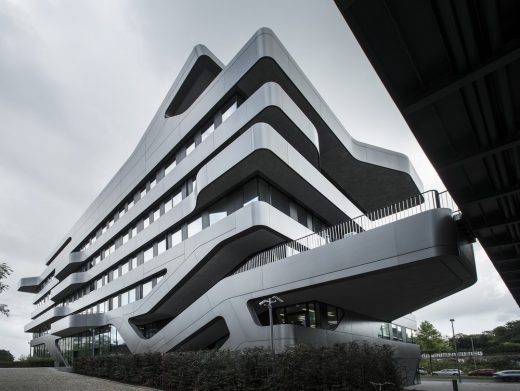
photo : David Franck
FOM University Düsseldorf Building
Comments / photos for the Koelnmesse Conference Hall, Cologne, Germany design by JSWD architects office page welcome.

