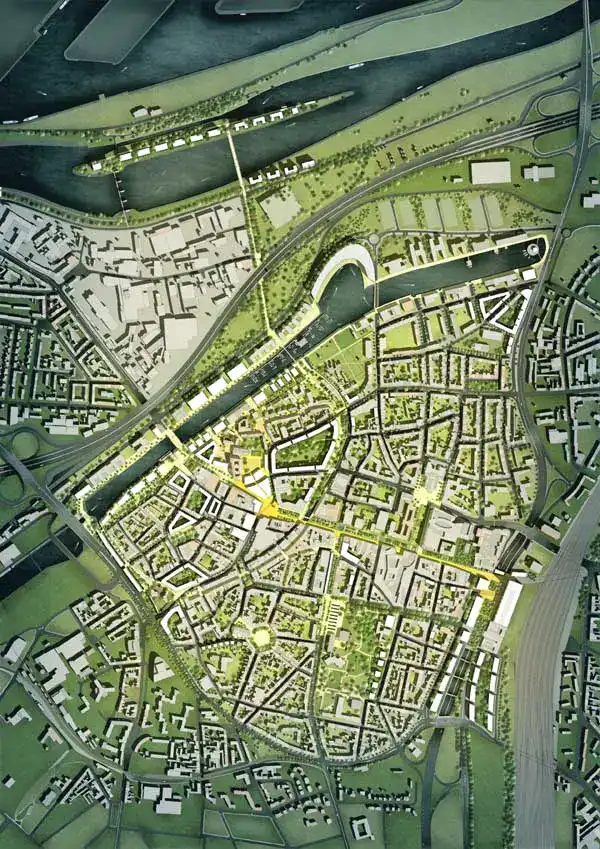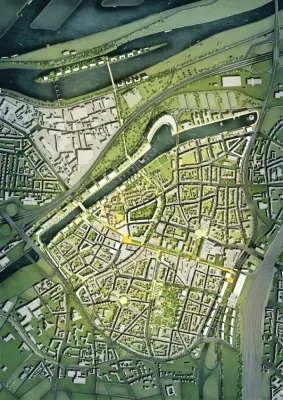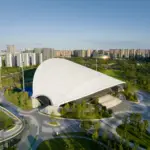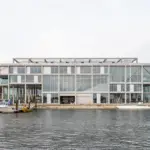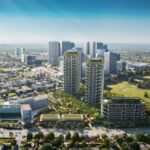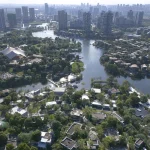Duisburg Inner Harbour Masterplan Image, NRW Architecture, British Architect Design News
Duisburg Harbour Buildings by Foster + Partners
Aurelis – Ruhrgebeit development, North Rhine-Westphalia, Germany, design by Foster + Partners
post updated 7 September 2024
Duisburg Inner Harbour Masterplan, Duisburg, Germany
Dates: 1991-2003/2007-
Design: Foster + Partners
Aurelis Masterplan Duisburg by Foster + Partners
Aurelis masterplan for Duisburg
6 April 2008
Duisburg Masterplan
Previously:
The largest inland harbour in the world, Duisburg Inner Harbour’s renewal provided the opportunity to test, at a large scale, ideas about mixed use and sustainability. The masterplan aims to draw the life of the city to the waterfront, establishing the harbour as an attractive place in which to live and work.
27 Feb 2007
New masterplan for inner city Duisburg
The new masterplan for the inner city of Duisburg revealed today builds on the success of Foster + Partners’ Inner Harbour redevelopment and will strengthen Duisburg’s transformation into a vibrant, green and sustainable city.
Duisburg is part of a metropolis and faces competition from regional shopping centres and surrounding cities. In order to be competitive, and to develop its identity, it must attract a well balanced mix of culture, business and residents. The masterplan aims to strengthen the inner city as a local and regional focus for retail and leisure, and consequently increase its density. This will create a sustainable urban environment where rich mixed-use activity supports population growth and greater reliance on public transport, bicycles and walking.
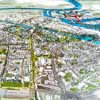
narinder sagoo_foster partners
A regional population of 11.1 million people live just an hour away, placing Duisburg in a sound position. As Germany’s second most well-connected city, a main catalyst for the masterplan lies in developing existing links between public transport infrastructures. It is envisaged that the central retail area along the Königstrasse spine will extend and connect with an improved central railway station and the interchange for private and public transport.
The masterplan offers extensive new areas for development that are primarily residential, but also include offices, retail, cultural and leisure facilities. As a result, the inner city population is expected to increase by 25 per cent, encouraging regeneration and attracting a wider socio-economic mix. At the northern boundary of the shopping area, the Rathausplatz will be reclaimed from parking and traffic spaces to become again a central urban focus for the regenerated historic fabric. New landmark buildings at key entry points to the inner city will signal Duisburg’s ambition and will assert its presence.
Part of Duisburg’s 114km of water frontage has already been transformed in the Inner Harbour area from an underused industrial wasteland to an attractive, diverse urban environment. Similarly, new residential developments in the inner city will be formed along the waterfront and around generous landscaped spaces creating intimate, inviting places for urban dwellers to enjoy.
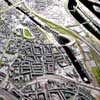
Foster + Partners © Nigel Young
Drawing on Duisburg’s extensive infrastructure and possibility for increased inner city use, as well as an improved environment, the masterplan promotes an attractive sustainable city to dwell in.
Lord Foster said:
“The inner city Duisburg masterplan builds on the success of our Inner Harbour redevelopment and continues the transformation of Duisburg into a sustainable city for the twenty-first century. Our ambition is to strengthen Duisburg’s civic identity by utilising its infrastructure and promoting the denser use of its centre, creating a modern city that has a rich mixture of cultural, commercial and residential activity at its heart.”
Location: Duisburg, NRW, Germany
Duisburg Harbour Masterplan architect : Foster + Partners Architects
Europort (Eurogate), Duisburg Harbour – Zero emissions building
2006-
Design: Foster & Partners
NRW Architecture Design
Contemporary NRW Building Designs – recent architectural selection from e-architect below:
Duisburg building : Köppersmöhle Museum
Architecture in cities near Duisburg
German Architectural Designs
Comments / photos for the Duisburg Inner Harbour Masterplan Architecture design by Foster + Partners page welcome.

