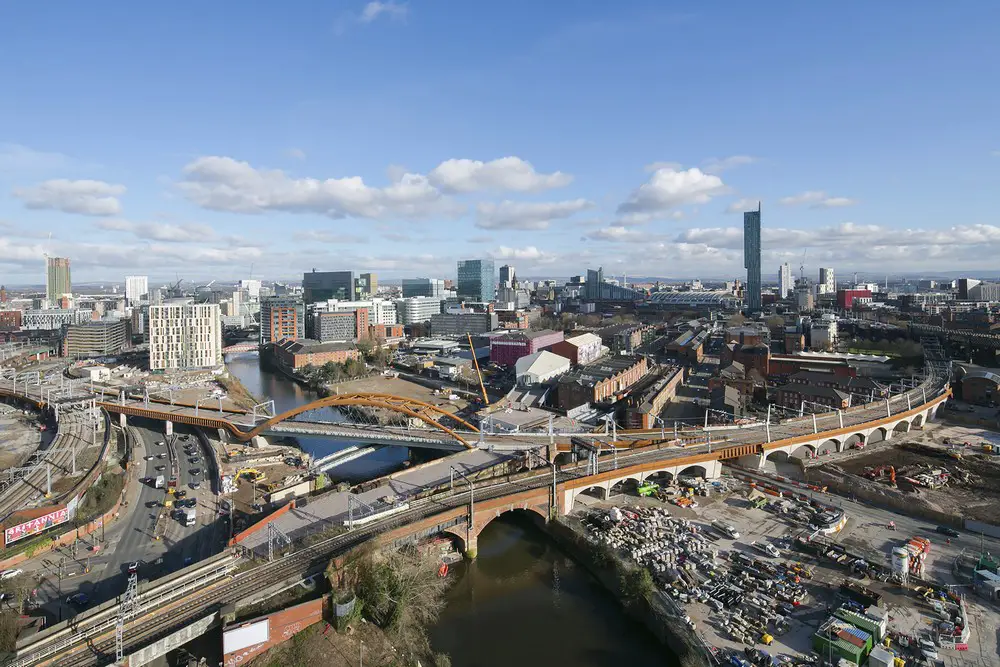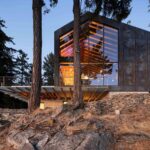Client of the Year Award 2019 Winner, Network Rail Design News, Architects, RIBA Architecture Prize
RIBA Client of the Year 2019 Winner News
Network Rail Architecture Award Winners England, UK – Key New English Railway Buildings & Structures
9 Oct 2019
2019 RIBA Client of the Year Winner
Network Rail wins 2019 RIBA Client of the Year
The Royal Institute of British Architects (RIBA) has announced Network Rail as the winner of the 2019 RIBA Client of the Year. The annual RIBA award recognises the role that a good client plays in championing brilliant architecture.
London Bridge Station Redevelopment, England:
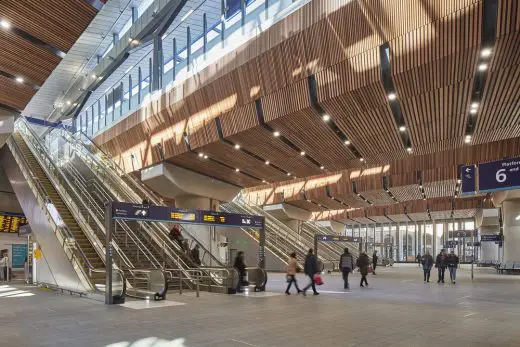
London Bridge Station – photo © Paul Raftery
Since its foundation in 2002, Network Rail has been responsible for a significant number of RIBA award-winning projects in Manchester and London, connecting people throughout the UK.
Ordsall Chord, Manchester, England:
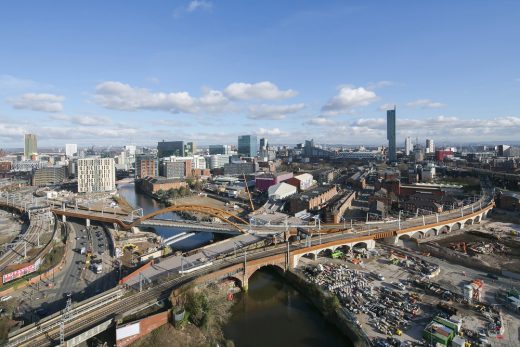
Ordsall Chord – photo © Paul Karalius
Network Rail’s RIBA Award winning projects include: Manchester Piccadilly Station by BDP (2003), St Pancras International by Foster + Partners (2008), Blackfriars Station by Pascall+Watson (2013), King’s Cross Station by John McAslan + Partners (2014), and King’s Cross Square by Stanton Williams (2015). In 2019 their award-winning projects included Hackney Wick Station, with London Legacy Development Corporation, by Landolt + Brown; London Bridge Station by Grimshaw; and Ordsall Chord in Manchester by BDP.
Hackney Wick Station, London, England:
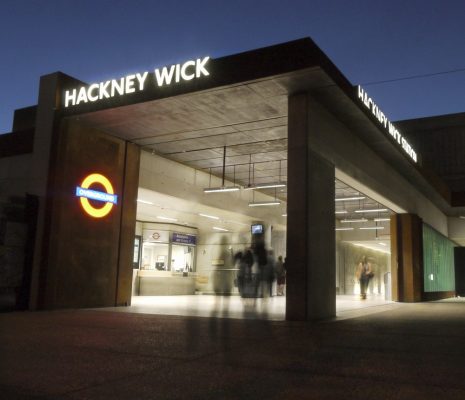
Hackney Wick Station – photo © Wendie Hardie
Chair of the RIBA Client of the Year jury, Jo Bacon, said:
“Network Rail have made considerable investment in projects to transform rail infrastructure across the UK. With their incredible record of commissioning RIBA chartered architects and their commitment to the creation of high-quality civic spaces, Network Rail is a worthy winner of the 2019 RIBA Client of the Year.”
Hackney Wick Station- Jury Report
London Legacy Development Corporation’s (LLDC) brief called for a new station and a new pedestrian connection below the railway. Landolt + Brown were selected as architects and from the outset worked closely with artist Wendy Hardie to develop what now stands as an exceptionally successful railway station incorporating artistic elements which clearly and poetically draws inspiration from its surroundings.
The project had a key sponsor at Network Rail that worked closely with the architect and LLDC to deliver a complex piece of infrastructure which was delivered, while at the same time keeping the station live throughout.
The architect worked hard to ensure the integrity of the Transport for London design guidelines were followed and as the station straddles two London boroughs (and three planning authorities), a key part of the vision was to create an accessible north south pedestrian route connecting the two boroughs without having to enter the station itself. This has been realised by an underpass which is separated from the station circulation by a wall of extruded glass hexagons. The wall, which creates light patterns referencing the River Lee and the reflections on the underside of the navigation bridges, will provide borrowed light from the station above.
This building has been designed, detailed and delivered with great care, everything from the Douglas fir shuttered in situ concrete, with its carefully integrated services, the handsome concrete relief on the station-side of the underpass, to the specific choice of terrazzo and concrete flooring informed by the local canal edges and finally the delightful willow tree inspired aluminium screen to the circulation space.
The new Hackney Wick station is an integral element in LLDC’s wider vision for the regeneration of the area and is the first key project to be delivered. At the time of visiting, parts of the station, the ticketing gates and access to the underpass, were not complete but were clearly ready and poised to accommodate and likely to serve as great inspiration to the impending development of the adjoining sites and completion of the wider Karakusevic Carson and Witherford Watson Mann masterplan elements.
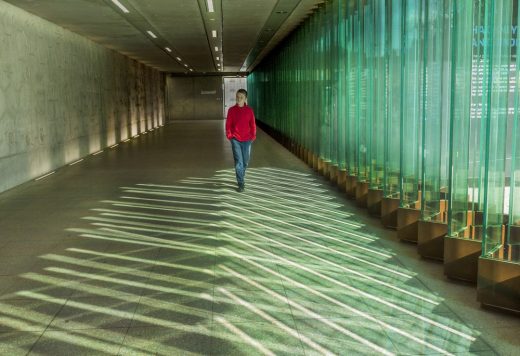
Hackney Wick Station – photo © Wendie Hardie
RIBA region: London
Architect practice: Landot and Brown
Date of completion: May 2018
Client company name: London Legacy Development Corporation and Network Rail (Joint Client)
Project city/town: London
Contract value: £4,000,000.00
Internal area: 600.00 sqm
Cost per sqm: £6,667.00 / sqm
Contractor company name: Volker Fitzpatrick
• RIBA Regional Award
London Bridge Station- Jury Report
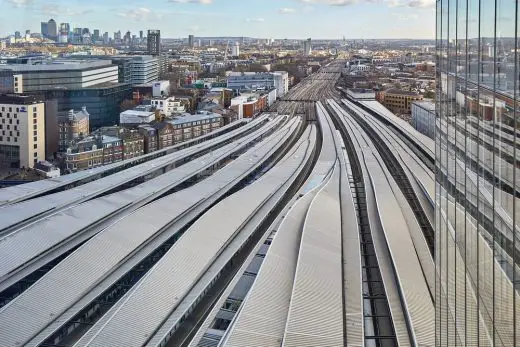
London Bridge Station – photo © Paul Raftery
London Bridge Station Rebuild Final Phase
This nationally significant infrastructure project delivers connectivity across a significant area of England, from the Norfolk coast to the South coast. It can comfortably accommodate current and future passenger numbers, and significantly improves the experience of those who use it daily.
Bold, radical interventions have been delivered efficiently, with the station remaining operational throughout the construction period.
The new concourse is truly impressive. The removal of the old brick arches has created a significantly sized space to accommodate passengers. The railway lines now bridge this space and are a significant feat in engineering. Between these, dual escalators and step-free circulation take passengers seamlessly to the platforms above, with natural light from the roofs illuminating the concourse below. The sheer scale and size of this area makes it feel comfortable, even during busy periods. The concourse impressively recycles bricks from demolished arches, locating them in new walls within the station.
The new Western Arcade, which connects the station to the Underground, demonstrates the sensitive reuse of the original Victorian railway arches. Modern interventions and clutter have been kept to a minimum, and new arches have been created in concrete to emphasise the difference between old and new.
This skillful design was implemented in phases, allowing the project to be delivered on time and budget while minimising disruption to the passengers using the station during construction.
The station’s relationship to the surrounding area has been significantly improved, with the barrier it once created between north and south Bermondsey now addressed. The flow of passengers from the platforms to the station has been carefully considered so that the station does not feel overcrowded, even during rush hour. Permeability and accessibility to the station have been significantly improved through the introduction of large, welcoming new entrances from Tooley Street and St Thomas Street. This also enhances connectivity from the south to the north.
Pavements have been widened to comfortably accommodate pedestrians and outside seating. The undercroft and colonnades have been sensitively restored and used for retail, cafés and bars, animating a once rundown and deserted area. The brave move of removing an existing building to create an arrival square from More London has been hugely successful.
Dark, confined passenger spaces have been transformed into voluminous light-filled spaces that are a joy to use. The station’s transformation acts as a catalyst for the redevelopment of the surrounding area and sets the standard very high for future station redevelopment.
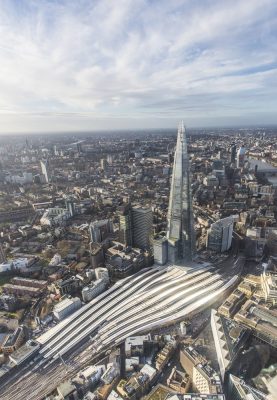
London Bridge Station – photo © Network Rail
RIBA region: London
Architect practice: Grimshaw
Date of completion: May 2018
Client company name: Network Rail
Project city/town: London
Contract value: £1,000,000,000.00
Internal area: 86,300.00 sqm
Cost per sqm: £11,587.00 / sqm
Contractor company name: Costain
• RIBA Regional Award
Ordsall Chord, Manchester – Jury Report
Where does architecture begin and end? What can architecture thinking bring to super-scale infrastructure? This project provokes these questions and responds with impressive success. Spatially, it comprises a series of viaducts, bridges and public spaces that link rail services across northern England to provide new routes for passengers and unlock bottlenecks in the system.
The architect’s skill has assisted these constructions to detangle urban space whilst reconciling relationships through guiding stakeholders through complex decisions. The final project brings local delight with the striking form of the new river bridge and a strong identity through its materiality and consistent detailing.
Under an exploratory scope the architect’s challenge was to create a series of cohesive places with an overriding requirement to clear the path for the new rail route. The site has significant historical importance, intersecting George Stephenson’s pioneering Liverpool to Manchester railway. The original structures have been carefully restored and new public areas created adjacent to them to celebrate their character and importance, creating accessible and versatile urban spaces.
The contribution to sustainability of infrastructure improvements such as the new Ordsall Cord lie in two urban scale dimensions. Firstly – the significant enhancement of the public realm in the immediate area, which it is clear is already acting as a catalyst for wider investment and redevelopment of largely run-down, disused “unsustainable” spaces on both sides of the River Irwell – the boundary between Manchester and Salford.
Secondly – the contribution the new route makes in improved rail access to both cities and in turn the impact this will have in reducing car use and congestion. During the project, consultation embraced 20+ community groups, societies and associations, resulting in the production of interpretation panels and artworks in various locations around the site which draw out the wonderful history of this iconic site – part of the first ever public passenger railway.
The application of concept through to detail is consistently high. Each element and space touched by the project has been carefully considered. What could have been mundane has been lifted by the application of thoughtful strategy, consistent design language and a care in detailing that responds to the context of each element.
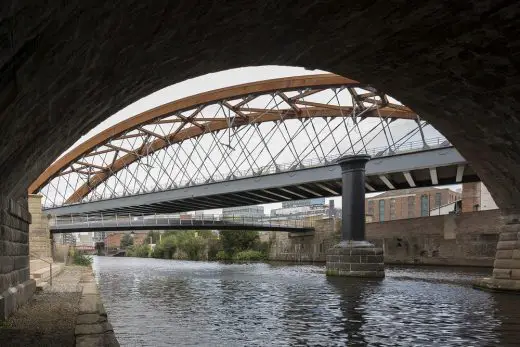
Ordsall Chord – photo © Paul Karalius
RIBA region: Northwest
Architect practice: BDP
Date of completion: September 2018
Client company name: Network Rail
Project city/town: Manchester
Contract value: £32,000,000.00
Internal area: 11,000.00 sqm
Cost per sqm: £2,909.00 / sqm
Contractor company name: Skanska Bam JV
• RIBA Regional Award
• Regional/RSAW Building of the Year
RIBA Client of the Year 2019 Winner images / information received 091019
Location: UK
RIBA Client of the Year Winner
Previous RIBA Client of the Year Winners
RIBA Client of the Year 2018 Winner
RIBA National Awards Winners 2018
RIBA Southeast Awards Winners 2018
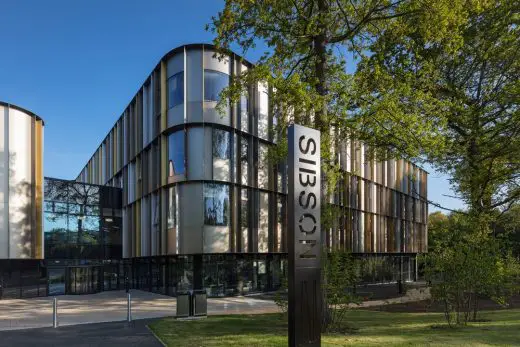
photo © Quintin Lake
Client of the Year Award Winner 2010: Hammerson
Comments / photos for the RIBA Client of the Year 2019 page welcome

