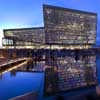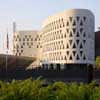University of Cincinnati Lindner College of Business Building, Ohio Architecture, Images
University of Cincinnati New Lindner College of Business
Contemporary Ohio Architecture: Building design by Henning Larsen Architects
12 Jan 2016
New Lindner College of Business, University of Cincinnati
Location: Cincinnati, Ohio, USA
Design: Henning Larsen Architects, Denmark
New Lindner College of Business at University of Cincinnati
HENNING LARSEN ARCHITECTS SELECTED TO DESIGN CARL H. LINDNER COLLEGE OF BUSINESS, UNIVERSITY OF CINCINNATI
University of Cincinnati New Lindner College of Business
Henning Larsen Architects joins the ranks of Frank Gehry, Michael Graves, Peter Eisenman, and Thom Mayne, among others, in having a project on the campus.
NEW YORK, NY, January 11, 2016 – Henning Larsen Architects has been appointed by the University of Cincinnati to design the new Lindner College of Business. It is the Danish firm’s first project in the U.S. KZF Design, a Cincinnati-based firm, is Architect of Record.
University of Cincinnati Campus Recreation Center Housing, designed by Thom Mayne, opened in 2006:

photo: wikimedia commons
The vision for the new business college reflects Scandinavian design traditions of putting people, space, and daylight first. It also mirrors the firm’s holistic approach, using light as a guiding design principle to enhance learning environments as well as architectural spaces.
The educational facility will offer 250,000 square feet of world-class learning environments at different scales, including auditoria, group facilities, and shielded workplaces for individual studies, all of which will utilize the latest technologies. Moreover, it will provide students, professors, and the entire community with extraordinary spatial experiences on campus by opening up communal gathering places and atria within the building.
University of Cincinnati Lindner Building

photo : University of Cincinnati
Henning Larsen Architects’ comprehensive knowledge of connectivity and environment ensures that Lindner College of Business will be an exemplary, eco-conscious building. The firm’s analysis of the local microclimate will guide the design phases of the project.
In addition, the design will be informed by independent research, which shows that students attain 5-14% higher scores in tests in rooms with good daylight conditions. “Physical surroundings and educational achievements are not separate—they’re interdependent. A successful educational building also enriches its users, fosters community and improves the daily lives of students and teachers. Our design will give shape to Lindner College of Business’ strong identity and be the catalyst to further its reputation and academic achievements,” said Louis Becker, Principal Partner, Design Director of Henning Larsen Architects and Professor (Adj.) at Aalborg University.
Main entrance to the Carl H. Lindner College of Business at the University of Cincinnati.

photo: wikimedia commons ; Author: Bearcat2011
Henning Larsen Architects is known for its visionary design and innovative universities, dynamic mixed-use communities, and iconic cultural landmarks. Other educational facilities that it has designed around the world include:
• Kolding Campus, University of Southern Denmark (Denmark) – Denmark’s first low-energy university, featuring an intelligent façade that automatically adjusts to different daylight scenarios and optimizes the balance between natural and artificial light in the building, has won multiple design awards.
• Frankfurt School of Finance and Management (Germany) – Combining tall volume buildings to create a public zone in the center of the campus, it functions as a central meeting place and encourages an open and inviting studying environment.
• Forum Medicum, Medical Faculty of Lund University (Sweden) – The top three floors of the five-story structure are set at a 45-degree angle to the base of the building, making it possible to alter the layout of the building to meet the changing needs of research facilities and teaching methods.
• Faculty of Education, Queensland University of Technology (Australia) in collaboration with Wilson Architects – The extensive landscaping creates a new pedestrian hub for the campus and forms strong connections with the neighboring community.
Vontz Center for Molecular Studies, University of Cincinnati, designed by Frank Gehry in conjunction with BHDP Architecture, part of the medical campus:

photo : wikimedia commons
The Lindner College of Business is an ambitious project that continues the University of Cincinnati’s “Signature Architecture Program,” a campus-planning initiative that has attracted the world’s greatest architecture firms. The urban campus features works by starchitects Peter Eisenman, Frank Gehry, Thom Mayne, and Michael Graves, among others. Becker said, “We are proud to join the force of world-class firms in the shaping of the University of Cincinnati. With our approach we contribute a knowledge-based design that adds value to the campus as a whole.”
Henning Larsen Architects was selected from a shortlist of three firms that included Foster+Partners and FCB Studios International.
Lindner Building at University of Cincinnati:

photo : University of Cincinnati
Icelandic Concert & Conference Centre, Reykjavik, Iceland, by Henning Larsen Architects + Olafur Eliasson:

photo from Henning Larsen Architects
About Henning Larsen Architects
Henning Larsen Architects, founded in 1959, is an international architecture and urban design firm with offices in Copenhagen, the Faroe Islands, Hong Kong, Istanbul, Münich, Oslo, and Riyadh. It is particularly well known for designing dynamic mixed-use communities, iconic cultural landmarks, and innovative educational facilities. Its broad portfolio includes state-of-the-art research institutes, sustainable city districts, and flagship commercial headquarters.
University of Cincinnati New Lindner College of Business information from Henning Larsen Architects
New Lindner College of Business, University of Cincinnati Architect : Henning Larsen
University of Cincinnati Athletic Center
Design: Bernard Tschumi Architects

photograph : Peter Mauss/ESTO
University of Cincinnati Lindner Athletic Center Building
Location: University of Cincinnati, Cincinnati, Ohio, USA
Architecture in Cincinnati
Contemporary Architecture in USA
Cincinnati Architecture Designs – chronological list
Lindner Athletic Center architect – Bernard Tschumi Architects
Henning Larsen Architects : Practice Information
Comments / photos for the University of Cincinnati New Lindner College of Business Building page welcome
Website: Cincinnati





