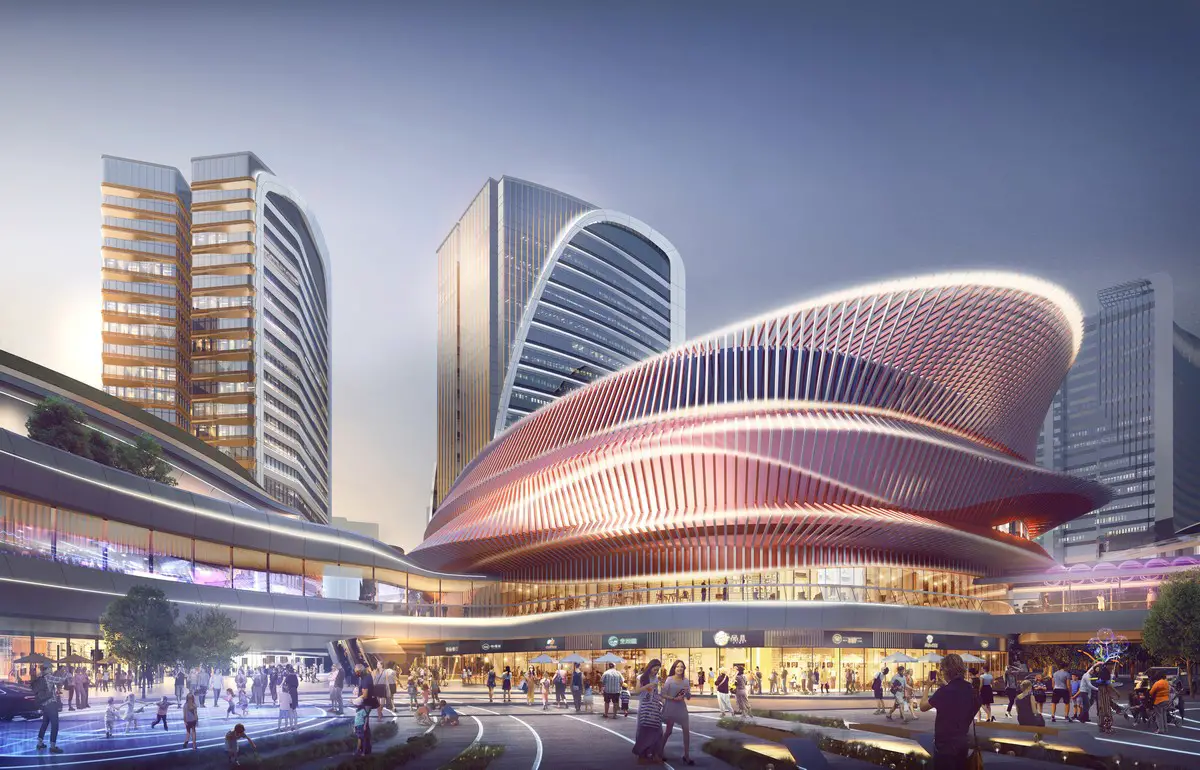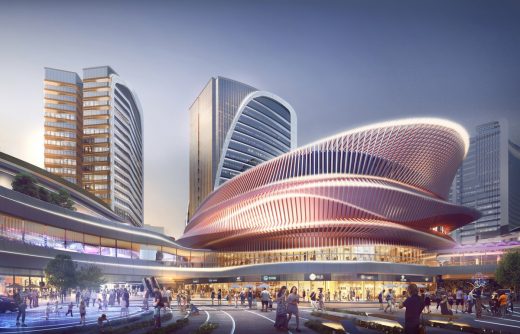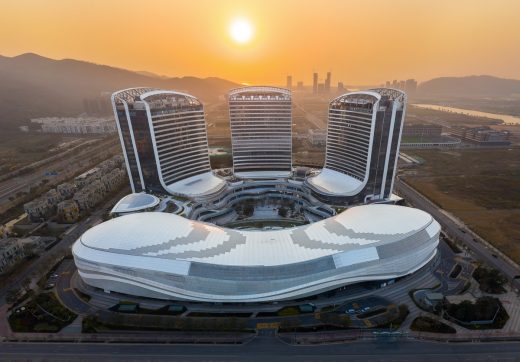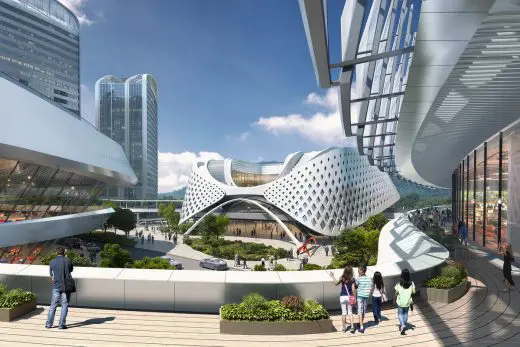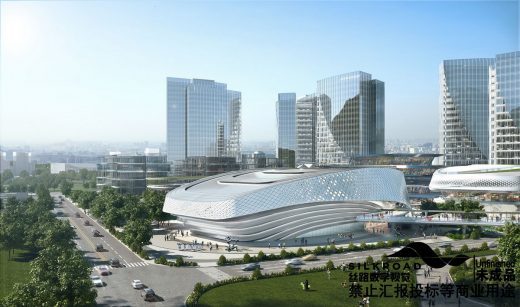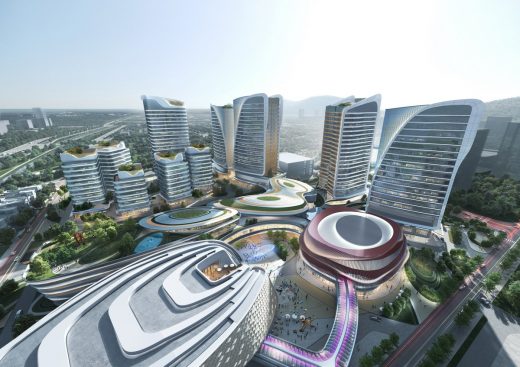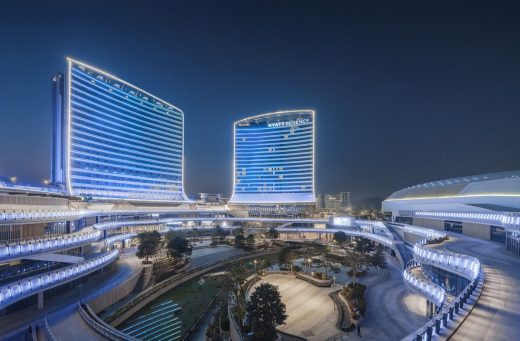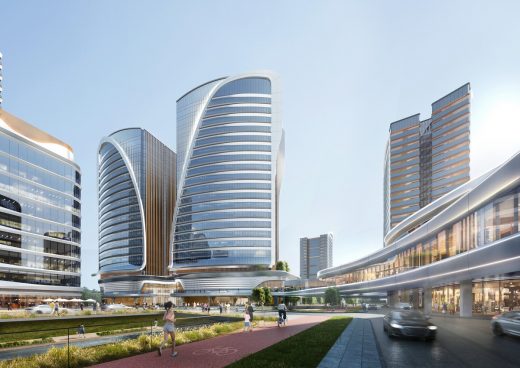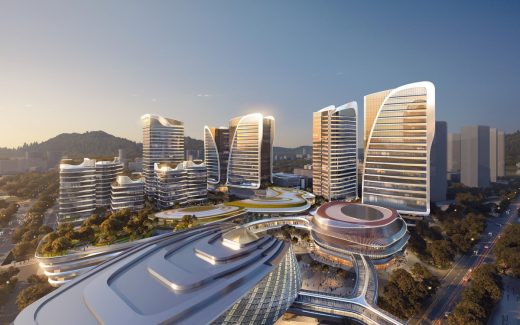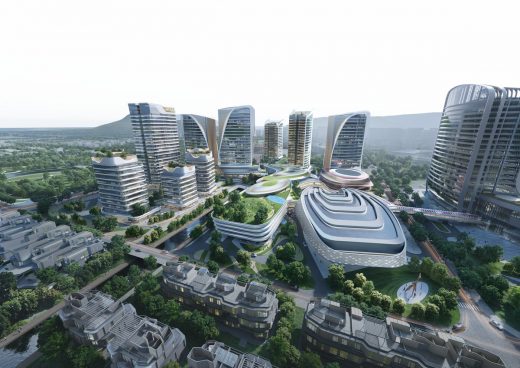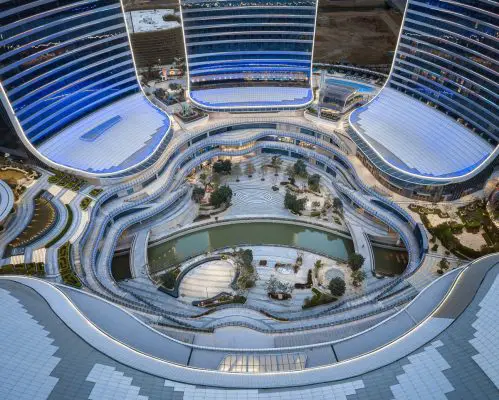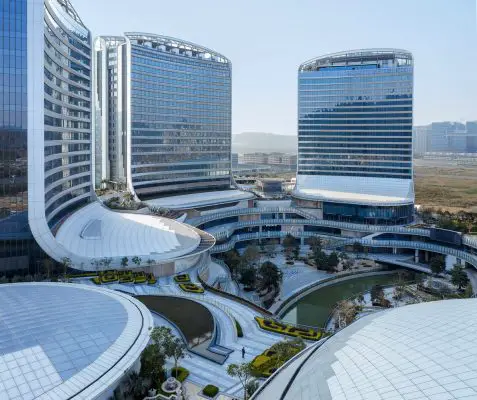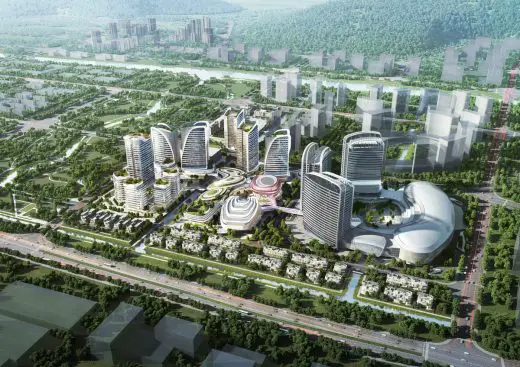Zhuhai Novotown Development, Hengqin Island Building, Aedas Guangdong Architecture Images
Zhuhai Novotown, Hengqin Island
5 August 2021
Architects: Aedas
Location: Hengqin Island, Zhuhai, Guangdong Province, People’s Republic of China
Aedas-designed Zhuhai Novotown Phase II – A Global Sports, Leisure & Entertainment Destination
Images by Terrence Zhang
Zhuhai Novotown Phase II Buildings
Set in the Cultural District of Hengqin Island, Novotown Phase II, a unique world-class mixed-use project, is comprised of diverse components including retail, office, sports, and cultural facilities, chief of which are the innovative themed pavilion of Real Madrid World and an exclusive automobile experience centre.
Novotown’s diverse offering is a catalyst to activate Hengqin Cultural District, catering to international and domestic visitors while creating the necessary infrastructure for a thriving local community, becoming the commercial and cultural heart of Hengqin.
Located where the Pearl River Delta and South China Sea intersect, Hengqin Island is situated in a natural landscape of tropical forests, green hills, natural springs and blue coastlines. The island is the largest among the 146 islands of Zhuhai, being roughly three times the size of Macau, and is designated Hengqin New Area Special Economic District, similar to Pudong New Area in Shanghai, and is to be developed as a leisure and cultural destination.
Set in the Cultural District of Hengqin Island, the brief called for a unique world-class mixed-use project comprising of diverse components including retail, office, sports and cultural facilities such as the innovative themed pavilion of Real Madrid World and an exclusive automobile experience centre.
The vision was to create the cultural and commercial heart of Hengqin. The solution was to design a master plan with a disposition that facilitates synergy between the different functions to encourage a hybrid experience. By extending the public realm through strategically located open spaces and green corridors, the cultural, recreational, F&B, commercial and social activities seamlessly interact so that the transition between indoor and outdoor becomes an opportunity to provide alfresco dining, external play, sports and leisure activities.
As a cultural and entertainment destination, drawing inspiration from the surrounding natural environment and traditional Chinese cultural references, the various themed pavilions and low-rise cultural workshops are arranged as clusters of flowers: the Real Madrid World pavilion and an automobile experience centre referencing a white calla and a red chrysanthemum respectively within a lush and green garden, while the surrounding offices take the form of butterflies landing gently around them.
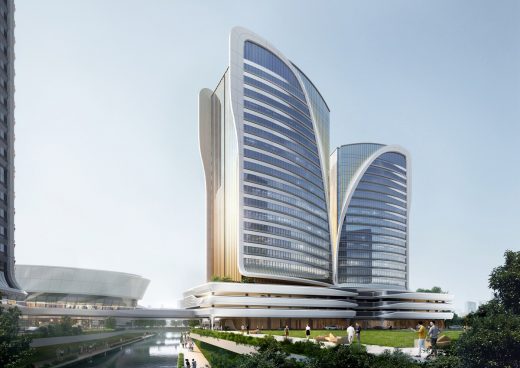
Real Madrid World:
The football experience centre is a state-of-the art leisure & entertainment hub leveraging the latest AI, AR and VR technology to enhance guest experience in telling the story of the greatest team to have graced the world’s greatest sport. Inspired by bio-dynamics and aerodynamics, the form and the curved motif of the building is derived from the movement and trajectory in the striking of a football. The arcs created by this movement influenced the building form while the spherical shape of a football, formed and moulded from a hexagonal patchwork, informed the façade panel pattern design and aesthetics.
The building adopts a double-skin façade system, with a simple and economical water-tight concrete-box inner performance layer, which allows for an impressive and fully expressive decorative façade layered with aluminum fins and glass-fibre reinforced concrete panels to create the dynamic curvilinear form. Within the pavilion visitors will find retail elements, display areas and a series of bespoke indoor interactive football experiences. On the roof level, framed by grand steps on both sides, is an outdoor terrace that caters for the F&B offering and serves as the victory platform on which fans can celebrate every win.
Automobile Experience Centre:
The automobile experience centre is designed to house bespoke motor sport-themed experiences and the building form is based on the motor sport racer’s perception of kinetic energy. The flowing curves described with incremental finite units creates the Moire effect, a visual perception that facilitates dynamic interaction between visitors and the architecture as they move through the master plan and building.
Internally, the main entrance is located on Level 2 to allow direct access to the elevated walkway that links to adjacent pavilions, offices, dormitories, retail and hotel in the existing and future phases. The internal planning of the pavilion required high-ceilings and long column spans to allow maximum flexibility for the different interactive zones and activities which are all accessed from the grand central atrium.
Novotown Clubhouse:
The exciting architectural forms are arranged and connected in a dynamic way to enable a unique journey through the development. The fluid building forms capture and reflect the energy of the activities within each cultural pavilion making each building a unique icon in its own right.
The Novotown Clubhouse, the third anchor in this cultural development, is no different and the building takes the shape of a resting butterfly within the garden and amongst the adjacent towers which form a circle of fluttering butterflies. The clubhouse is designed to house leisure, sporting and retail spaces to serve both local long-term residential members as well as catering for short-term visitors. The building also houses an above-ground car parking structure, while providing ample EV parking for the development, allowing Phase II to become the transport node, gateway and platform for visitors to Hengqin.
A key objective of Novotown Phase II is to facilitate indoor-outdoor integration and synergy between the different uses, and successfully anchor the development as a global sports, leisure & entertainment destination. The spaces between the different uses within the master plan are linked together by a series of undulating green corridors which allow the commercial anchors and activity spaces to flow into one another vertically as well as horizontally across the building. These multi-level green corridors extend beyond the site to connect Phase I’s mall / hotel and Phase II’s cultural pavilions and offices, to an adjacent public park and any potential future phases.
The master plan is unified throughout by this clarity of movement and circulation flow, which is mirrored in the architectural form, landscape and arrangement of internal program, and helps facilitate commercialization opportunities within the shared hybrid spaces.
An interesting reimagining of the green corridor is in the form of a canal running through the North-South axis of the site. Measuring 15m wide, this waterscape acts as a spine and is fully integrated with the whole development. The spaces along the canal are utilized to enhance the public realm and to create a leisure promenade, with dedicated cycling track, designed to promote a healthier lifestyle.
The all-weather elevated landscaped deck serves to gel the various buildings and components together. The cultural pavilions are connected on L2 and people can cross the canal to the office buildings via the same slow-walk system. This network, which is accessible 24/7, extends beyond the site to connect to Phase I’s mall and hotel, the public park to the west and potential future Phase III to the north.
Real Madrid World, the automobile experience centre and the Novotown Clubhouse jointly form a synergy loop at the heart of the development, embracing the central iconic Piazza. The towers’ form and visual appearances of the offices and cultural workshops also tie in with the existing Phase I’s towers to create a cohesive language and consistent dialogue between phases. Surrounded by these architecturally stunning yet diverse pavilions and facilities, Novotown fosters a global identity while creating the necessary infrastructure for a thriving local community.
Given the geographic location and its resulting climate, at the elevated walkway and on all buildings, architectural canopies are strategically placed at ground and first floor levels to provide shading and cooling. These inside-outside spaces can then be utilized for festivals, exhibitions, promotional events and pop-ups. Sustainable design principles are further integrated into the development through the use of biophilic design strategies such as green roofs, podium garden and indoor green walls which seek to bring the surrounding nature into the building.
Zhuhai Novotown, Hengqin Island, Guangdong Province – Building Information
Title: Aedas-designed Zhuhai Novotown Phase II – A Global Sports, Leisure & Entertainment Destination
Project: Novotown Phase II
Location: Hengqin Island, Zhuhai, Guangdong, P.R.C.
Design Architect: Aedas
Client: Lai Fung Holdings Limited
Gross Floor Area: 287,530 sq m
Completion Year: Ongoing
Design Directors: Global Design Principal Christine Lam, Global Design Principal David Clayton
Renderings: Terrence Zhang
Zhuhai Novotown, Hengqin Island Buildings images / information received 050821 from Aedas
Location: Hengqin Island, Zhuhai, Guangdong Province, People’s Republic of China
Zhuhai Architecture
Contemporary Architecture in Zhuhai
Zhuhai Jinwan Civic Art Centre, Jiuzhou Port
Design: Zaha Hadid Architects
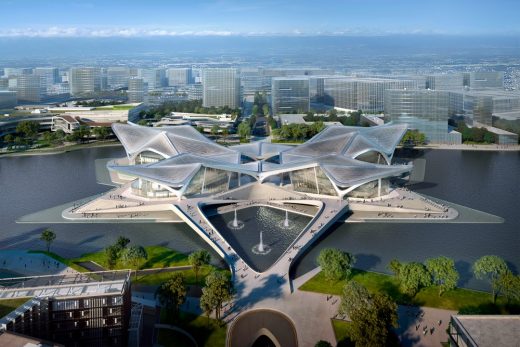
render : Slashcube
Zhuhai Jinwan Civic Art Centre
Jiuzhou Bay Waterfront Neighborhood
Design: Skidmore, Owings & Merrill (SOM)
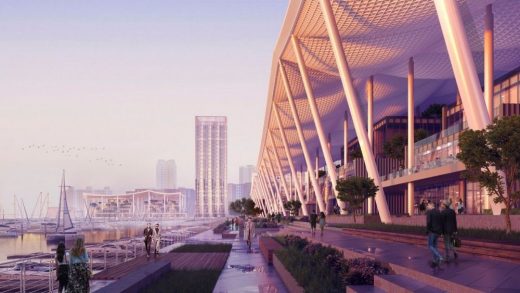
image © ATCHAIN
New Waterfront Neighborhood for Zhuhai
Architects: Aedas and RSHP
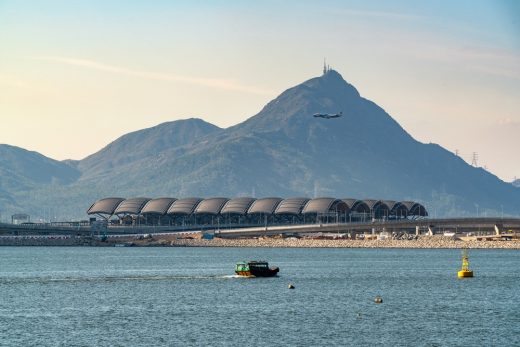
image courtesy of architects
Hong Kong-Zhuhai-Macao Bridge for HK Port
Interior design firm: CL3 Architects
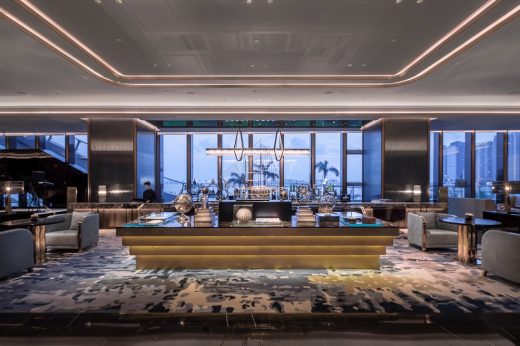
image courtesy of architecture office
Intercontinental Hotel in Zhuhai, Guangdong
China Architecture
Contemporary Architecture in China
– chronological list
Chinese Architect – Design Practice Listings
Comments / photos for the Zhuhai Novotown, Hengqin Island Buildings design by Aedas Architects page welcome

