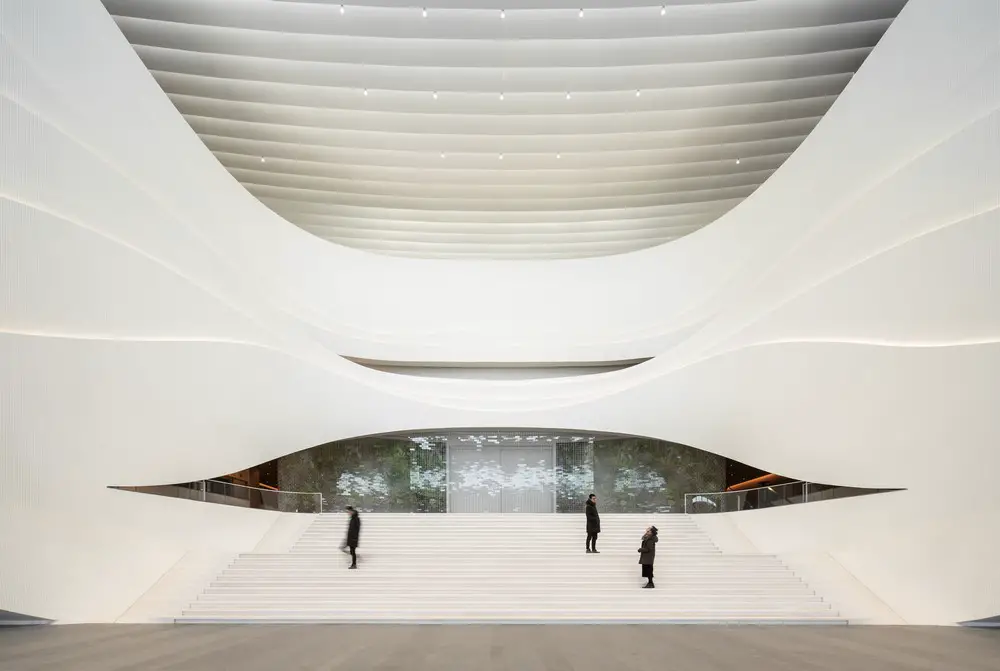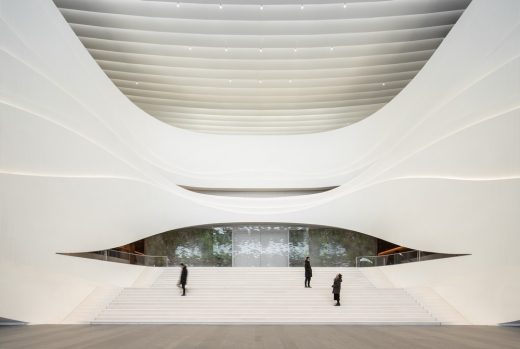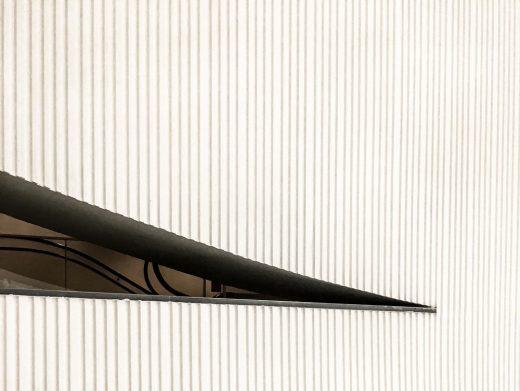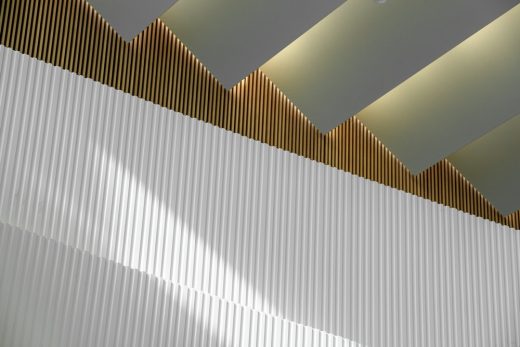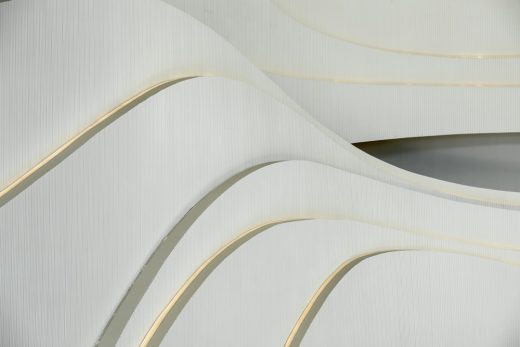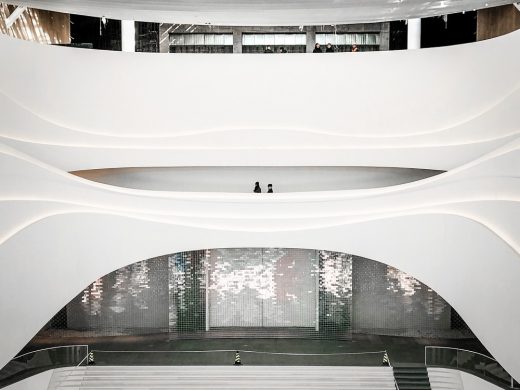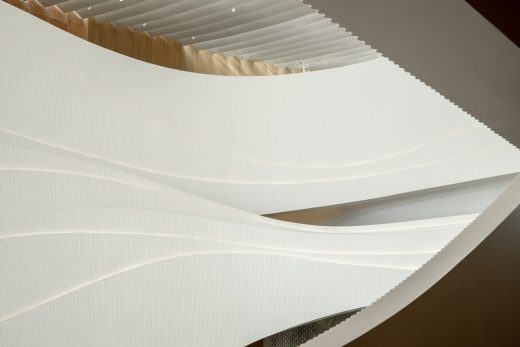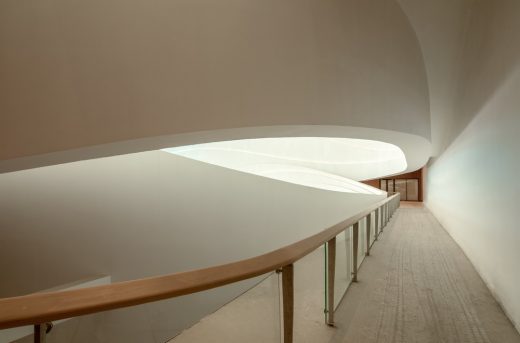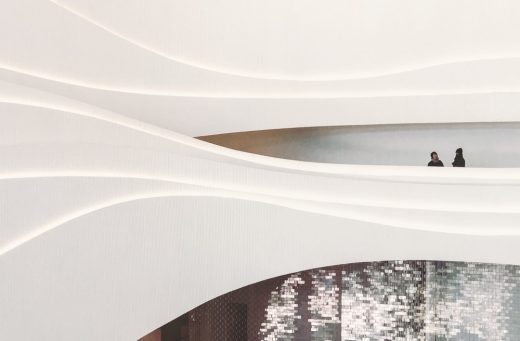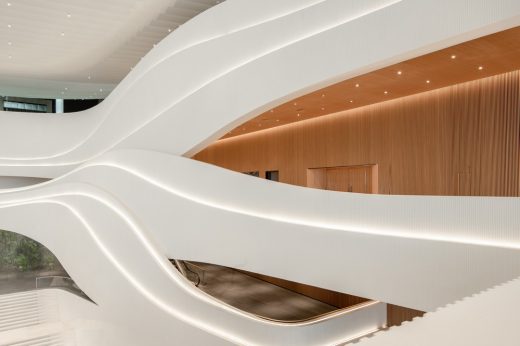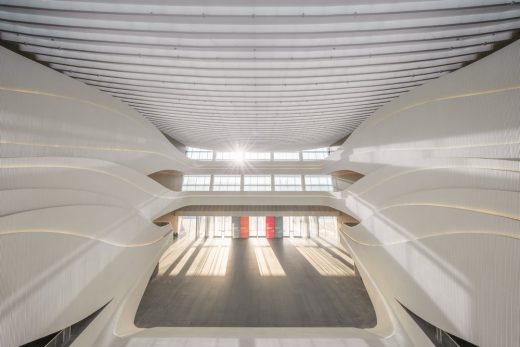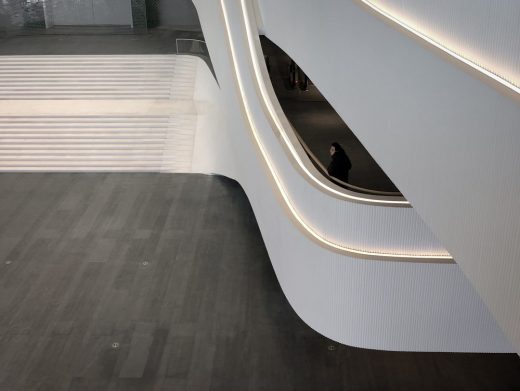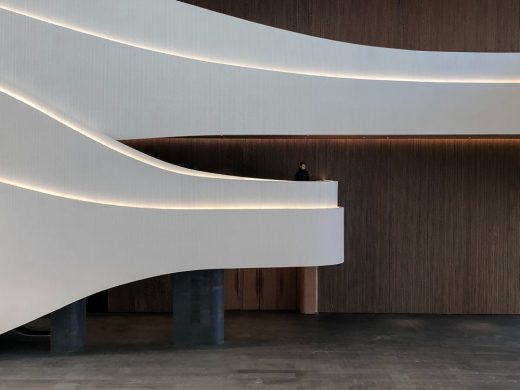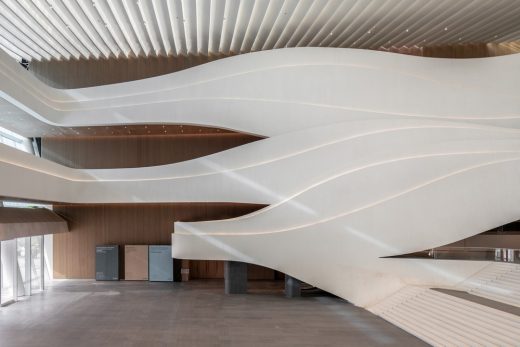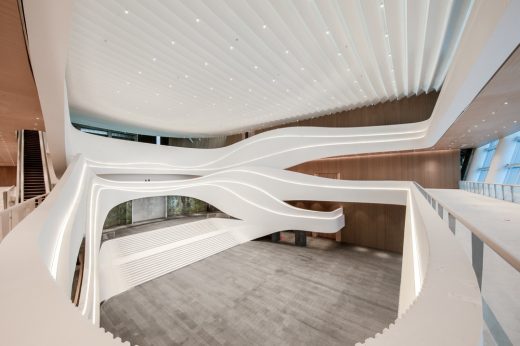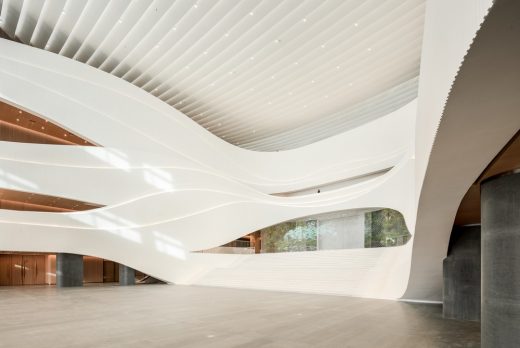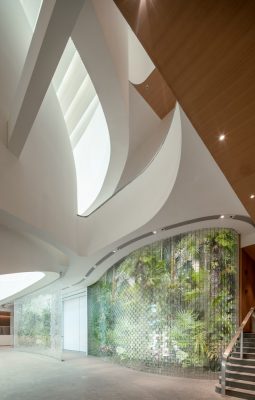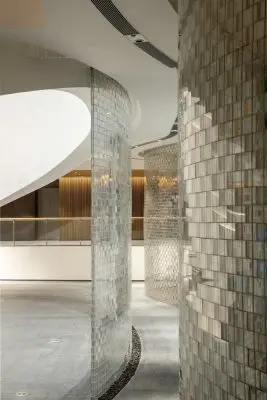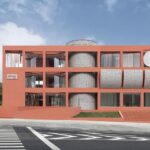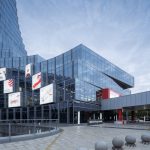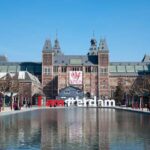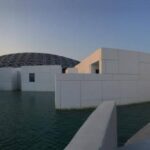West Wing Art Museum, International Cultural Exchange Center, Chinese architecture images
West Wing Art Museum in Langfang
Public Art Building Development in China design by WAY Studio
Design: WAY Studio
Location: Langfang, China
29 May 2019
West Wing Art Museum
WAY Studio recently completed the re-design for the West Wing of Silk Road International Cultural Exchange Center. The center is located in Langfang, He Bei, one of the new cultural hubs for northern China, and takes its name “Silk Road” after China’s recent “Belt and Road” initiative.
It is a mixed-use cultural complex, which contains an opera house, a theatre, a music hall in its center; a museum in its east wing; an art museum in its west wing, and commercial inserts scattered throughout. Each program has its own designated visitation route, allowing the entire complex to work together or individually.
The west wing of the cultural center houses the art museum, approximately 10,000 sqm. Within the atrium, the balconies on either side spread out like wings, connecting visitors to galleries at both ends.
WAY Studio reevaluated the circulation of this space and proposed bridges to connect existing balconies across the atrium, extending the exhibition spaces outward into this central public area, blurring the boundaries between thoroughfare and galleries while visitors wander up the spiraling avenue.
Inspired by theatre design itself, we’ve extended this relationship between seeing and being seen into the public space of the art museum, with articulated platforms on all sides offering views back into the center atrium, mimicking box offices overlooking a theatre stage.
This space can then house large sculptures or host performances for special events rather than acting only as a passageway. The central staircase was designed with two elevated platforms for just such occasions.
At the top of the stairs in the central atrium, a wall of glass bricks sits glimmering. The transparent and reflective nature of the glass blocks mimics light dancing on water from a distance, whilst functioning as a screen that hides the doorway into the main hall, inspired by the shadow wall of traditional courtyards or Chinese gardens. Vegetation within the glass adds a touch of nature within this artificial space.
Behind the wing-like formwork that houses the balcony corridors on either side of the atrium, intermediate skylights were created between the balcony walls and the original floor plate in order to allow natural light to filter from the skylight above, and to reflect natural light deeper into the corridor spaces. These openings are staggered to layer the light within the space, so that light and shadow dance across the blank white surfaces as the day passes in a perpetually evolving performance.
West Wing Art Museum, Langfang – Building Information
Architects: WAY Studio
Function:Cultural Complex – Art Museum
Client:ENN Group
Location:Langfang, P.R.China
Area: 13,000 sqm.
Height:15.9 m
Design Team:
Zheng Tao, Fernie Lai, Alan Hung,
Wang Tao, Mark Wang, Zeng Hao,Melody Hwang, Li JiaXin, Yu Sida, Fan Wei
Local Design Institute:
Shenzhen Z&F Culture Construction CO., LTD
Liu Zhuan, Yu XiaoLi, Li XueJing, Wei DongZe, Chu TianHang, Fan KaiFeng
Structural Re-Design:Xu Yu Xiang
Lighting Design: Zhu Ge
Contractor:
Jianfeng Group
Okajima CO., LTD
WAY Studio
WAY Studio is an innovative architecture and design studio with a focus on coalescing architecture with art and technology. With consideration for artistic representation at its core, WAY Studio has focused on discovering new possibilities through cross-disciplinary collaborations.
The scope of work by WAY Studio currently includes urban planning, cultural projects such as galleries, museums and opera houses, mixed-use buildings, architectural renovations, residential projects, exhibitions and installation designs. Our collaboration with other disciplines results in an adaptive, flexible approach and methodology in our work.
Our unique make-up allows WAY to cross boundaries and scales. We are highly experienced in interdisciplinary work alongside artists, designers, consultants, engineers and more, seeking new possibilities in every situation. WAY Studio are interested in looking towards what is next, to pioneer a new WAY, and to find the balance between people and nature, culture and technology. WAY Studio currently has offices in Beijing, Hong Kong and Vancouver.
Photography © Wright, Fernie Lai
West Wing Art Museum in Langfang images / information received 290519
Location: Langfang, China
China Architecture
Contemporary Architecture in China
– chronological list
Chinese Architect – Design Practice Listings
Le Méridien Zhongshan, Shantou City, Guangdong
Architects: BLVD International
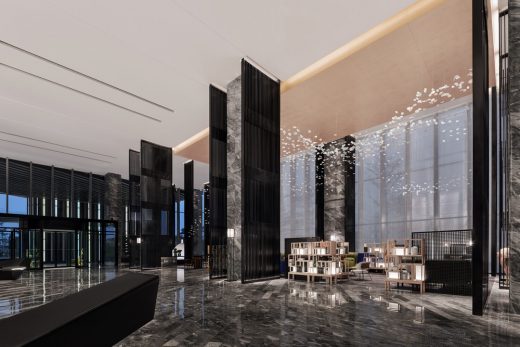
photograph : En Xiao
Le Méridien Zhongshan
Li Man • Shen Mi Ji Hotel, Lijiang, Yunnan province
Architects: Yiduan Shanghai Interior Design
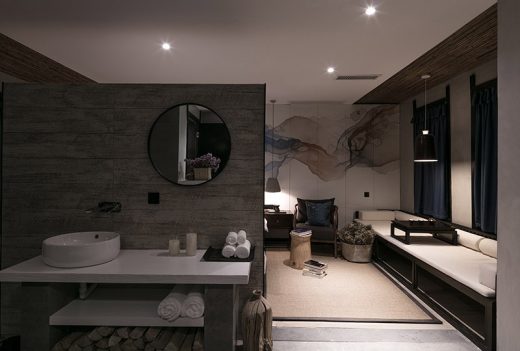
photograph : Zhu Enlong
Li Man • Shen Mi Ji Hotel, Lijiang
Dune Art Museum, Qinhuangdao, Hebei province, northeastern China
Design: OPEN
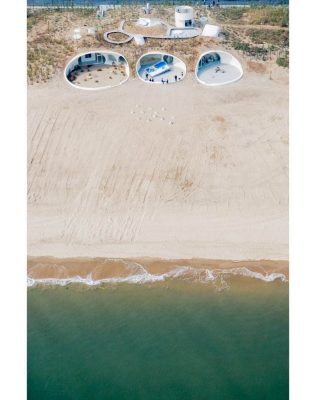
photograph © WU Qingshan
Dune Art Museum in Qinhuangdao
Pottery and Colored Glaze Workshop, Boshan District, Zibo City, Shandong Province
Architects: Co-Direction Design
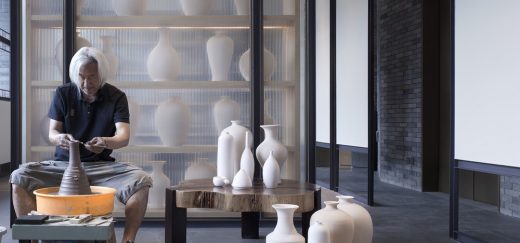
photograph : Jing Xufeng
Shandong Province Buildings
Hotel Architecture Developments
Comments / photos for the West Wing Art Museum in Langfang page welcome
Website: Langfang

