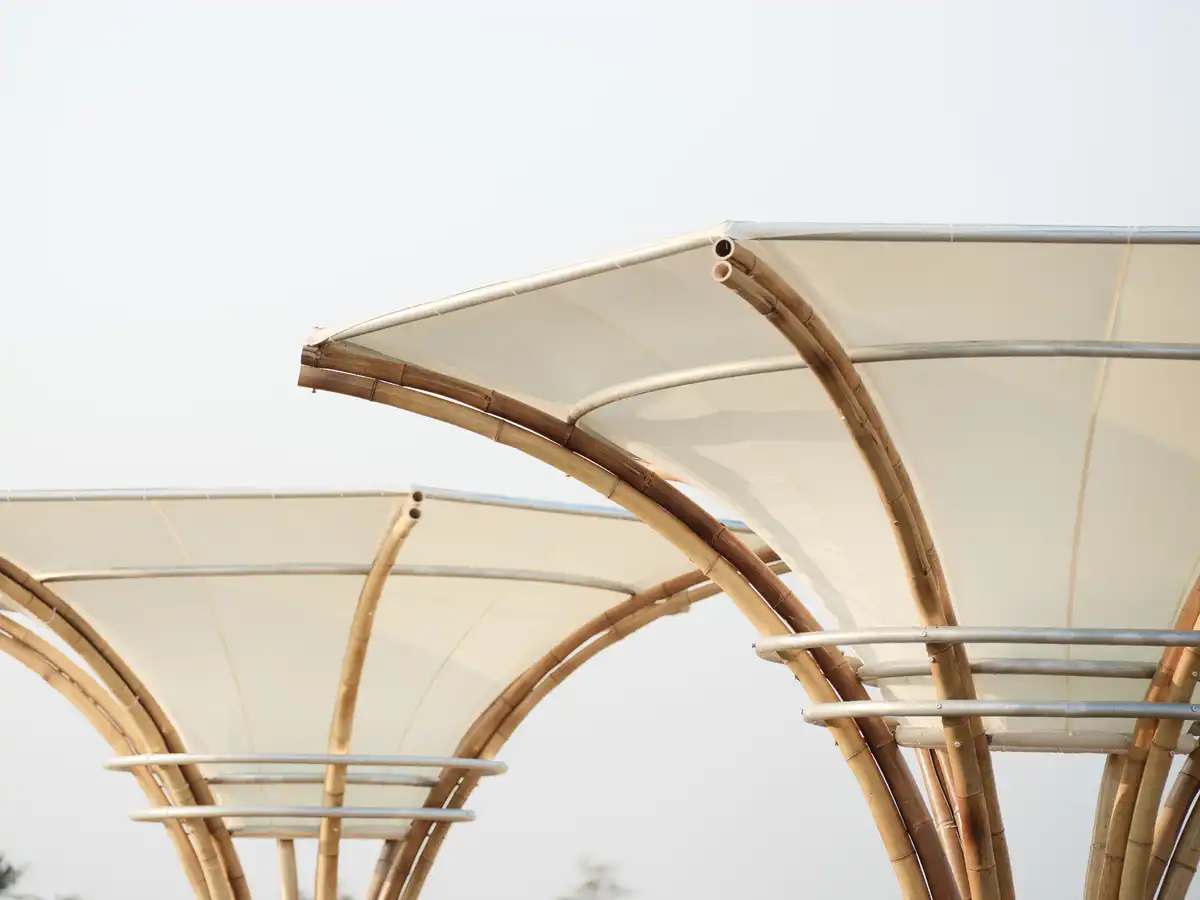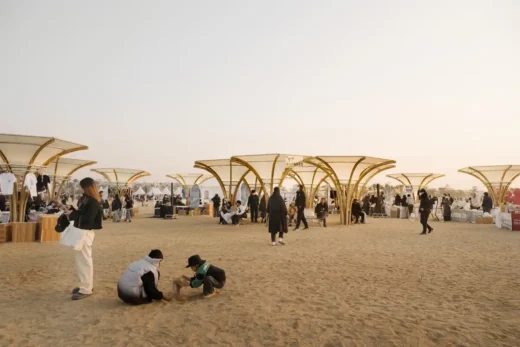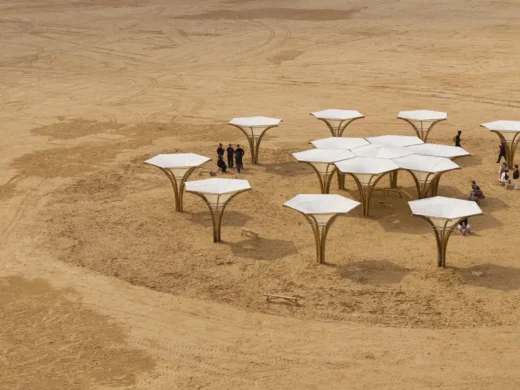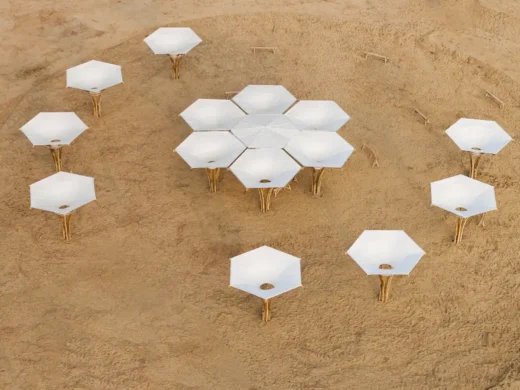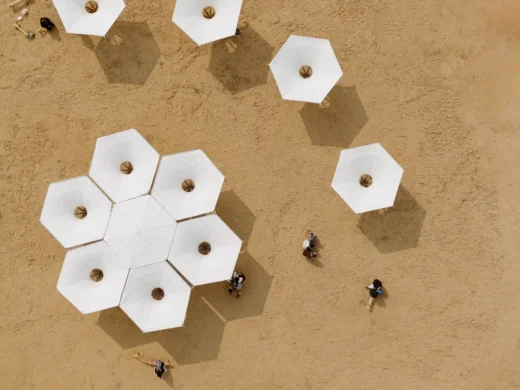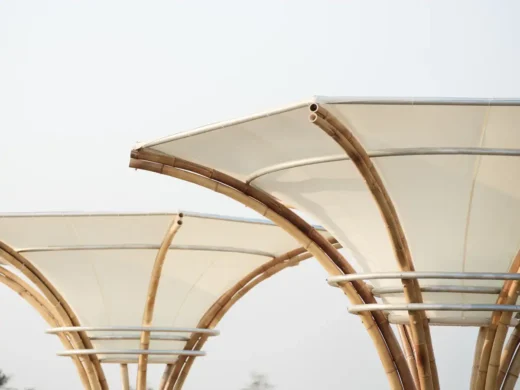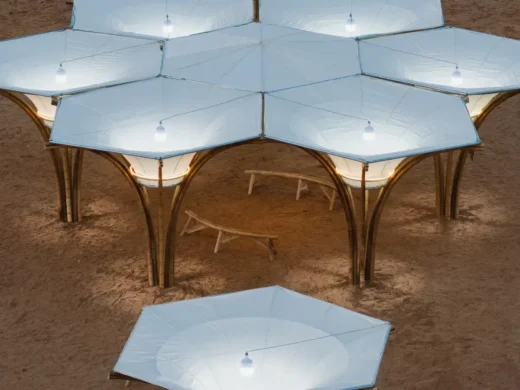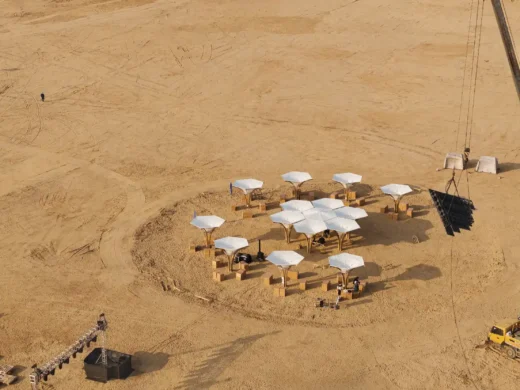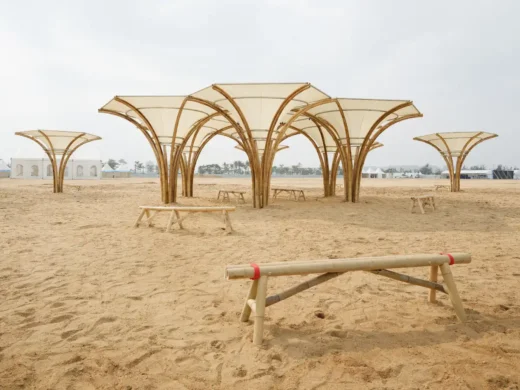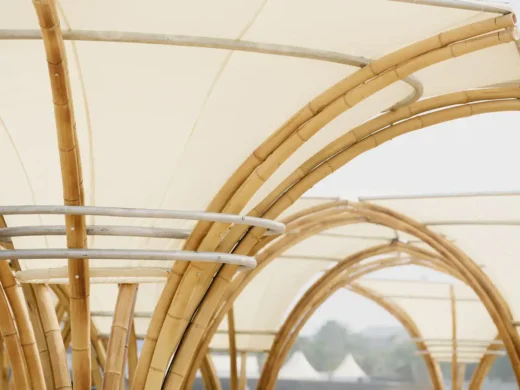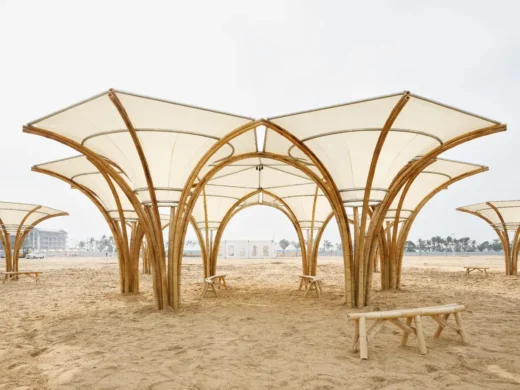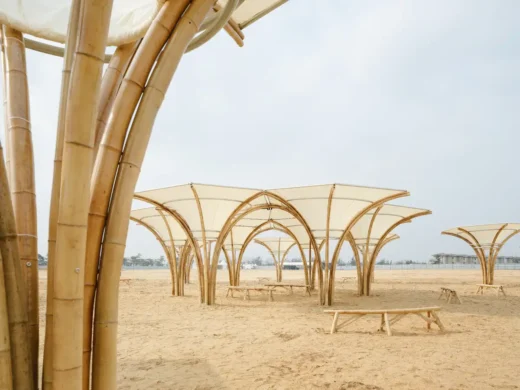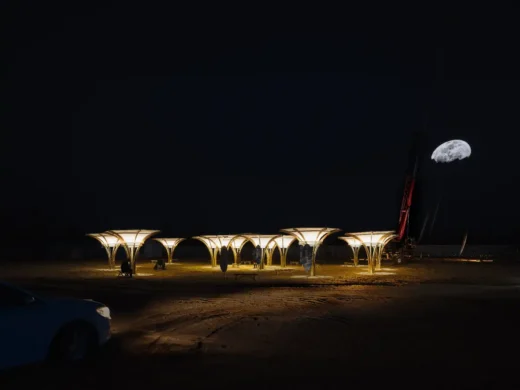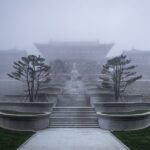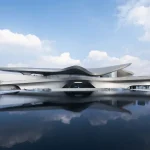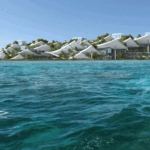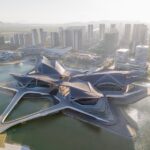Urban Nomad Art Museum, Haikou, China China building development, New Chinese architecture
Urban Nomad Art Museum in Haikou
2 July 2025
Architecture: ALSO Architects
Location: Haikou, Hainan, Southern China
Photos: INSPACE
Urban Nomad Art Museum, China
As part of the R-Day Music Festival, this project by Also Architects presents a series of modular art installations, creating a temporary yet dynamic cultural exchange hub for the Urban Nomad Art Museum along the coastal shores of Chengmai, Hainan.
The primary design challenge was to seamlessly align with the museum’s ethos of “borderless curation” while ensuring rapid assembly, easy disassembly, and flexible reconfiguration for sustainable reuse. Through an innovative modular approach, the project seeks to transcend its ephemeral nature, fostering deep cultural resonance within its limited timeframe while offering adaptable possibilities for future applications across diverse settings.
01 Resonance in Sync
Sound waves travel as mechanical vibrations through a medium, with different frequencies combining to form complex auditory experiences. When objects share the same natural frequency, resonance occurs—an effect not only confined to the physical world but also reflected in human emotions and social interactions, fostering a sense of understanding and connection.
Drawing inspiration from this phenomenon, Also Architects has designed a series of modular art installations based on the concept of “sound waves.”
By capturing the form and trajectory of sound propagation and diffusion, the design transforms invisible vibration frequencies into a tangible, open spatial field.
The umbrella-like structures rise and converge in space like musical notes, symbolizing the resonance of sound and the bonds formed through shared emotions. These installations invite people to gather, experience the power of vibration, and unlock endless possibilities for interaction and exchange within an open environment.
The hexagonal contours of the umbrella-like structures mimic the concentric waveforms of sound diffusion, while the undulating fabric at the top reflects variations in vibration frequency.
The modular units are adaptable to different functional needs through three primary configurations: linear arrays, circular enclosures, and freely scattered layouts. At the R-Day Music Festival, these installations were assembled into a marketplace and a forum space, tailored to suit the festival’s dynamic atmosphere.
02 Cyclical Construction
The Urban Nomad Art Museum chose bamboo as the primary material not only for its flexible Eastern aesthetic but also for its inherent ecological philosophy, reflecting the designers’ consideration of a temporary structure’s full lifecycle.
The structural design embodies the symbiosis between natural materials and industrial logic:
At the core, a central steel ring serves as a fixed structural anchor, integrated with the bamboo ribs—curved using heat-bending techniques—creating a balance of rigidity and flexibility. Bamboo’s natural pliability allows for smooth, flowing arcs, while precision-engineered modular joints connect it to metal components with meticulous accuracy.
The tightly stretched fabric canopy is not merely a cover; its funnel-like form is shaped by pre-applied tensile forces through steel tubing, giving it a sense of suspension. Deliberate gaps within the fabric reduce wind pressure disturbances while allowing sunlight and sea breeze to filter through.
The interplay between steel, bamboo, and fabric achieves a dynamic equilibrium, resulting in a temporary pavilion that is both sculptural and breathable. Lightweight metal connectors ensure efficient modular assembly while also allowing for potential reconfiguration in different locations.
When the music festival concludes, the structures will be dismantled into independent units. The fabric will be repurposed into cultural and creative merchandise, while the bamboo components will be transformed into urban furniture. This philosophy of “reversible construction” liberates art from the fate of single-use consumption, instead transforming it into a recyclable cultural medium—an approach that resonates with the ecological wisdom of nomadic civilizations, where balance is maintained between taking and giving.
03 Contextual Adaptation
The design of these installations translates nomadic culture into tangible spatial strategies:
By adjusting the number of modules, rotating angles, and altering array densities, the layout adapts to various functional needs. In the market area, a continuous canopy of modular units forms a semi-sheltered corridor. In the performance space, staggered modules create reflective surfaces that enhance the acoustic environment. The relaxation zone is loosely arranged to allow sea breezes to flow freely.
The market, lounge, gathering, and exhibition areas are interconnected yet distinct, collectively forming a holistic artistic and lifestyle experience. This flexible approach not only accommodates on-site changes in real time but also ensures adaptability for diverse functions in future settings.
The hexagonal module itself embodies the spatial aesthetics of nomadic civilizations—its geometric order encodes both fluidity and inclusivity.
The hexagonal form—one of nature’s most efficient geometries, seen in honeycombs and turtle shells—embodies both rational order and the inherent flexibility of disassembly and reconfiguration. Just as nomadic tribes migrate with the seasons, effortlessly reconstructing their tents into homes on new pastures, these modular installations redefine how art moves and thrives across landscapes.
When the festival’s energy fades, these deconstructed bamboo modules, carrying the memory of sea breezes, will be reassembled into new cultural landscapes in different cities. Modularity is not a cold industrial term—it is the infrastructure that allows art to continually evolve. It does not seek permanence, yet with each relocation, it engages in profound dialogue with new places and new people.
At its core, the Urban Nomad Art Museum’s practice is about finding lighter, more adaptable ways for art to exist. This philosophy of sustainable construction may well be the essential path for public art to reconnect with everyday life.
Urban Nomad Art Museum in Haikou, China
Architecture: ALSO Architects
Project Name: Urban Nomad Art Museum
Curatorial Institution: R-Day Music Festival & Urban Nomad Art Museum
Curator: Ottavio Zhang
Project Location: Haikou, China
Project Area: 350 m2
Event Time: January 2025
Design Team: Valo Xiao, Ziming Ye, Jane Zhang, April Lo
Lighting Design: WOY Lighting
Construction Unit: Innovbamboo Architectural Technology Co., Ltd.
Main Materials: Bamboo, Metal
Photography: INSPACE
Urban Nomad Art Museum, Haikou, China images / information received 020725
Location: Hainan, China
Architecture in China
China Architecture Designs – chronological list
Affiliated High School of Peking University, Haikou, Hainan, Southern China
Architect: Crossboundaries, Beijing
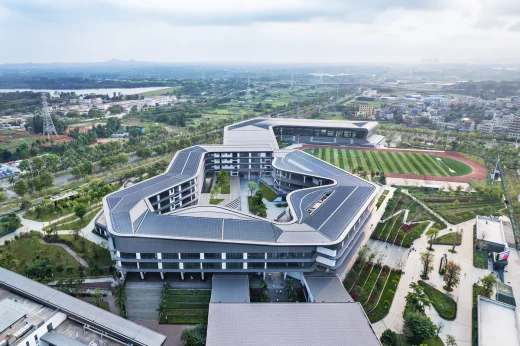
photo : BAI Yu
Contemporary Buildings in China
Design: The Architectural Design & Research Institute Of ZheJiang University Co,Ltd
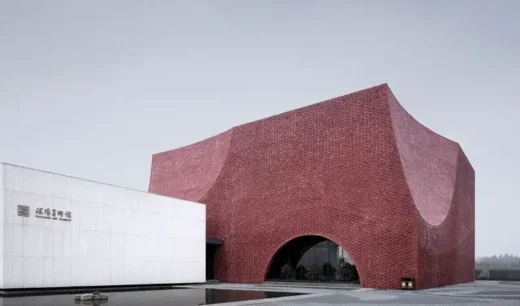
photograph : Qiang Zhao
Shuyang Art Gallery Building
Shenzhen Bay Culture Park, Shenzhen
Design: MAD Architects
Shenzhen Bay Culture Park
Keppel Cove Marina & Clubhouse, Zhongshan, Guangdong
Design: UNStudio, Architects
Marina at Keppel Cove in Zhongshan
Quzhou Sports Campus, Shaoxing, Zhejiang Province
Design: MAD Architects
Quzhou Sports Campus Stadium, Zhejiang Province
New Building Designs in China
Chinese Architect – Design Practice Listings
Shanghai Architecture Tours by e-architect
Comments / photos for the Urban Nomad Art Museum, Haikou, China design by ALSO Architects page welcome

