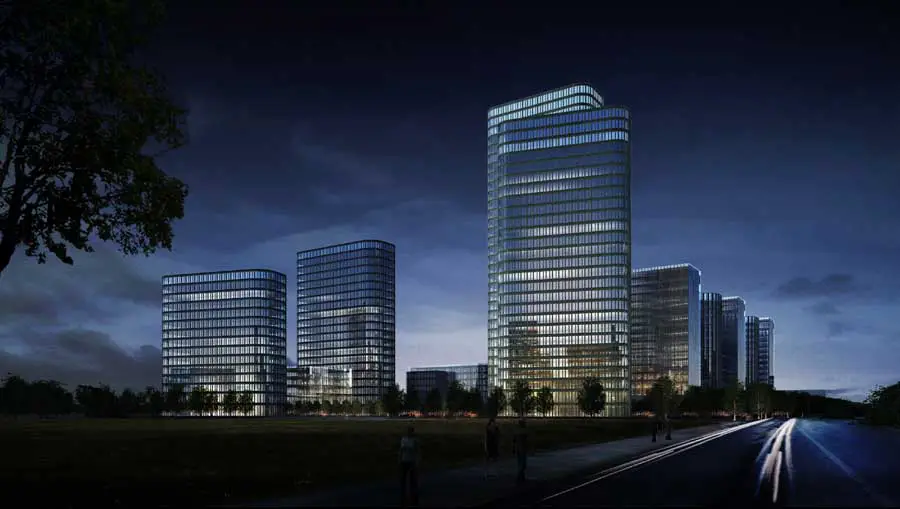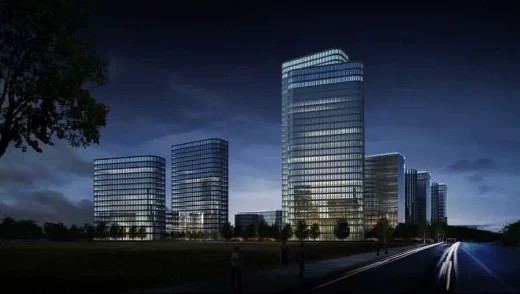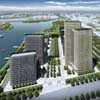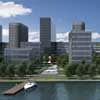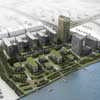TUSPARK Nanjing, Chinese office building, Corporate laboratory Research Design, Property images
TUSPARK Nanjing Development
New Commercial Architecture in China, Asia – three office clusters design by logon ltd
Architect: logon Ltd.
Location: Nanjing, Jiangsu Province, China
16 Mar 2010
TUSPARK Nanjing
Key fact:
Development Site area: 6.9ha
Introduction:
The total TUSPARK area of 233.000m² was split into three clusters of tailored office space for corporate, laboratory and research users. The large public function offering makes TUSPARK more than just another office park development.
TUSPARK provides attractive indoor and outdoor community areas, entertainment facilities, commercial functions and service apartments to encourage users to spend their time on-site. The mix of urban and natural settings creates a new place: a truly unique and attractive environment for both work and personal life.
TUSPARK Nanjing images / information from logon ltd, architects
logon – profile on e-architect
Location: Nanjing, Jiangsu province, People’s Republic of China
Architecture in China
Contemporary Architecture in China
China Architecture Designs – chronological list
Chinese Architect – Design Practice Listings
Futureland Puye Experience Centre and Show Office
Design: HASSELL, Architects
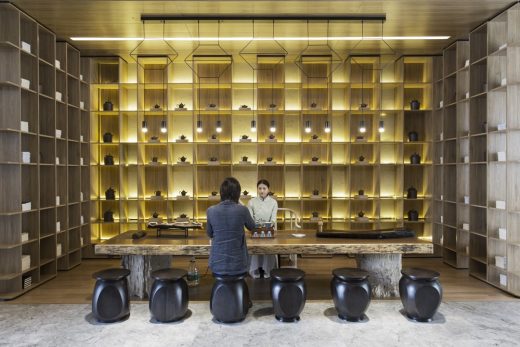
image courtesy of architects
Futureland Puye Experience Centre and Show Office
Poan Education Building, Zhangzhou, Yunxiao, Fujian Province, Southeast China
Architects: Panda Office
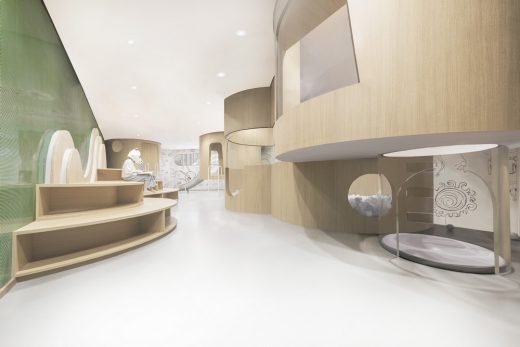
photograph : GL YANG
Poan Education, Yunxiao, Zhangzhou
Vniau Office, Zhengzhou, Henan province
Design: AFFD Design Firm
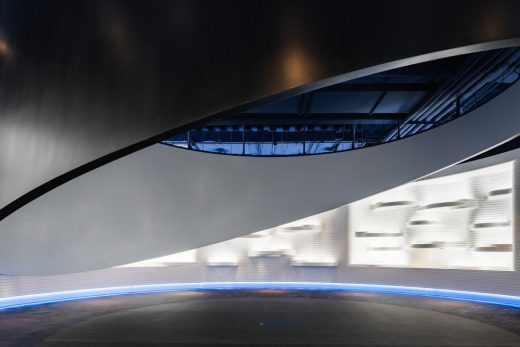
photograph : SHI Yunfeng
New Office Building in Zhengzhou
Architects: Xiamen Fancy Design & Decoration
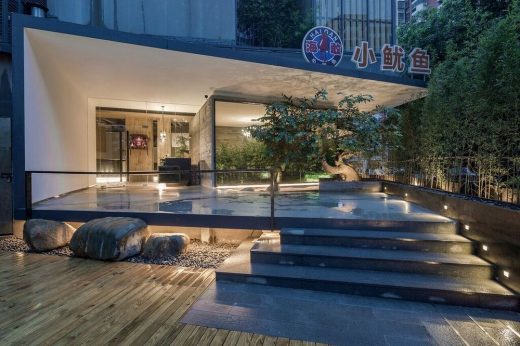
photograph : Jin Weiqi
Seafood Restaurant in Xiamen City
Architect: The Architectural Design & Research Institute Of ZheJiang University Co,Ltd
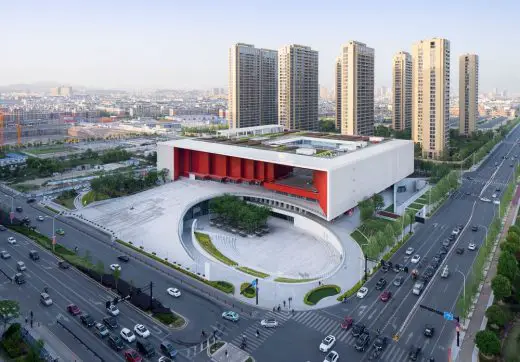
photograph : Qiang Zhao
Yiwu Cultural Square Building
More contemporary Nanjing property is welcome on e-architect, please send information & credited photos
Dalian International Conference Center
Design: Coop Himmelb(l)au
Dalian Conference Center
Design: PTW with Arup
Water Cube Beijing
Comments / photos for the TUSPARK Nanjing Chinese Architecture design by logon ltd in China page welcome.

