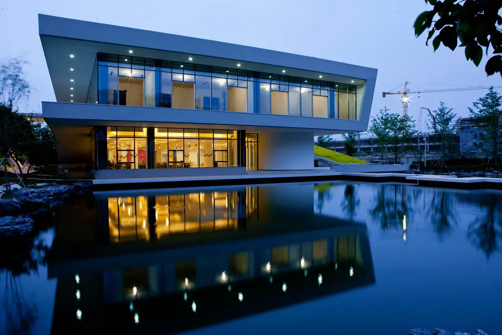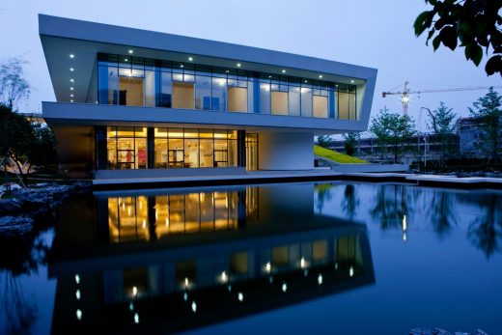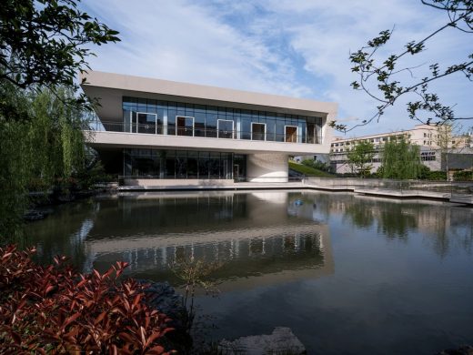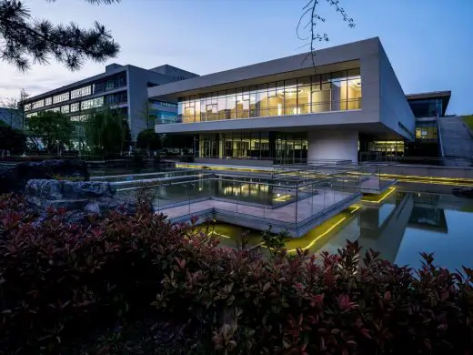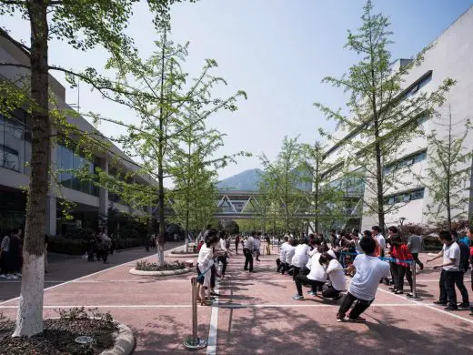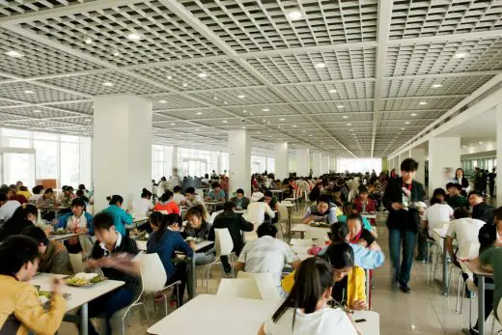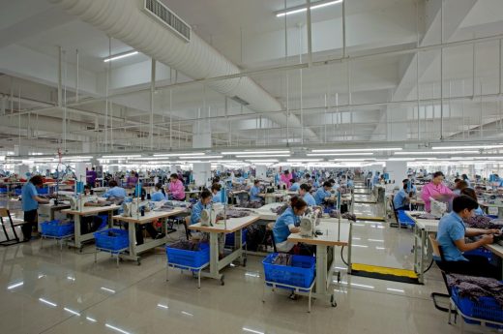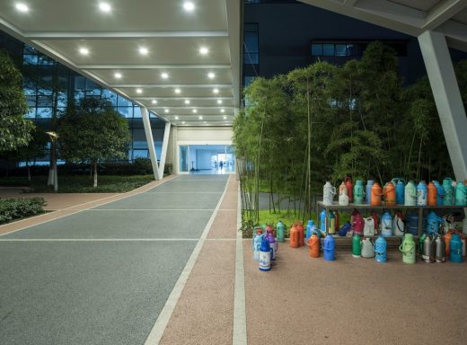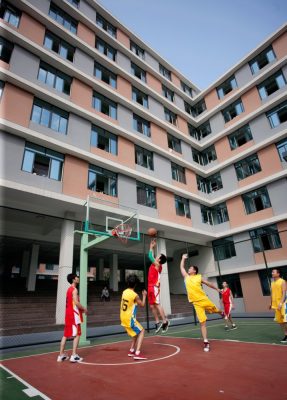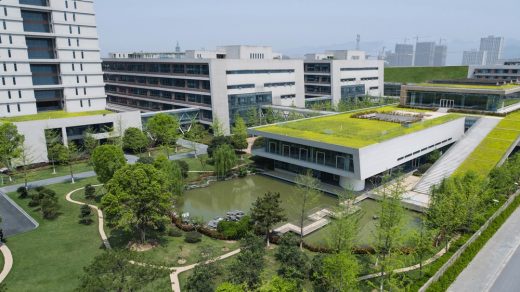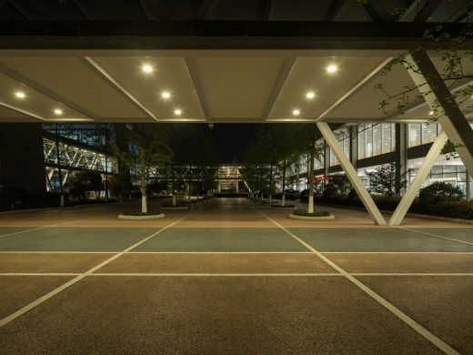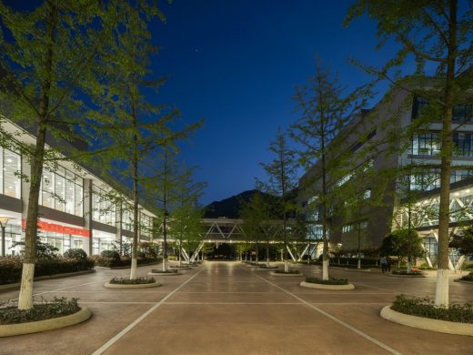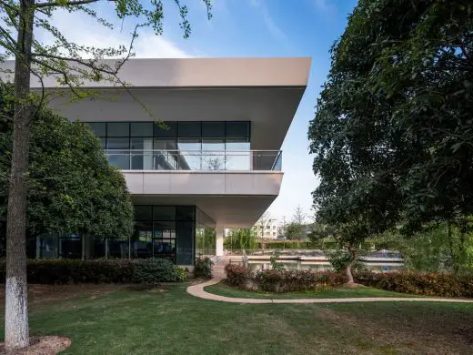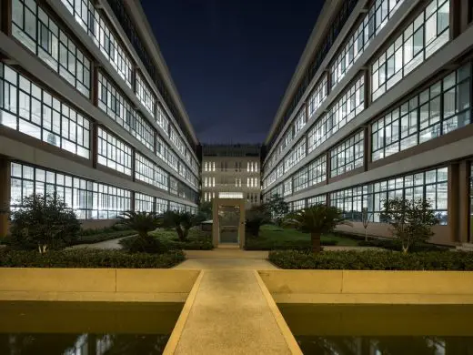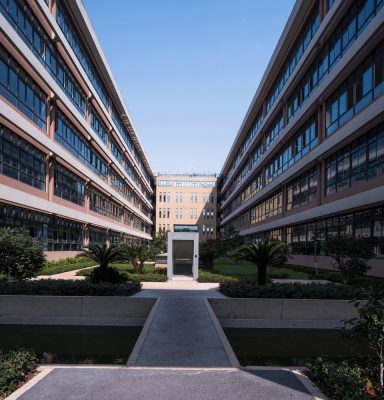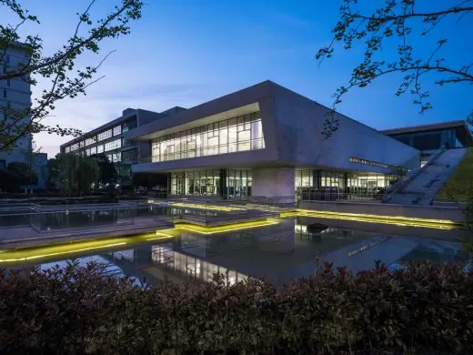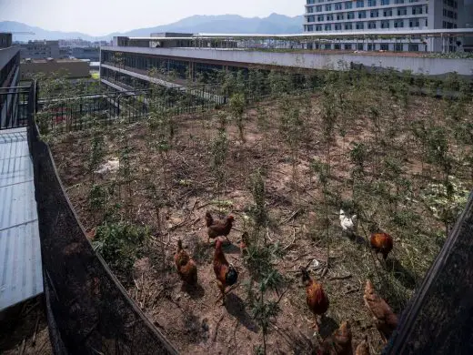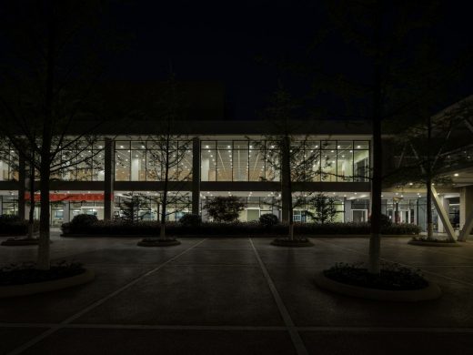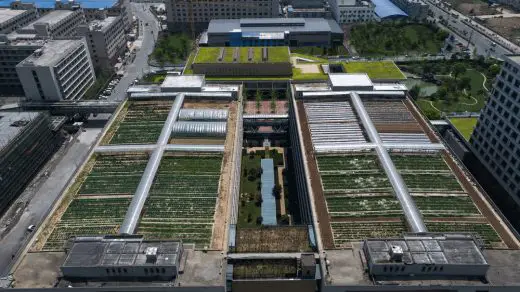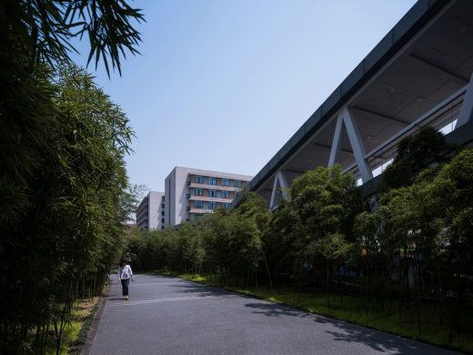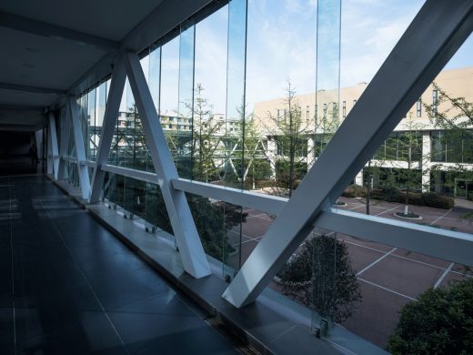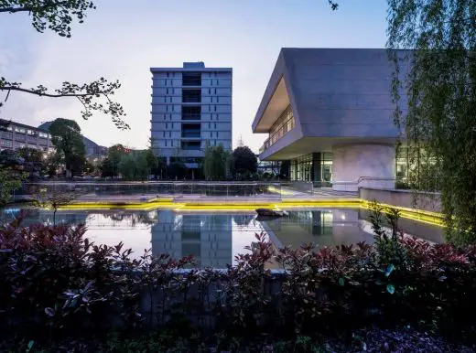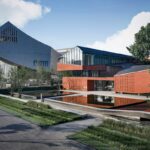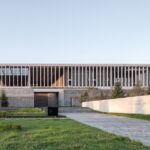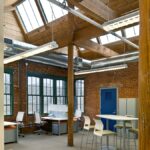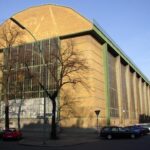Tongli Garment Enterprise New Complex Design, Zhejiang building news, Chinese property development images
Tongli Garment Enterprise in Dongyang City
Factory Development in Dongyang City, China design by CCTN architects
post updated 16 February 2024
Design: CCTN, architects
Location: Dongyang Economic and Technological Development Zone, Dongyang City, Zhejiang Province, China
Photos by CCTN
A Self-sustainable System: Tongli Garment Enterprise New Complex Design, Dongyang City, Zhejiang Province, China
18 Jul 2017
Tongli Garment Enterprise in Dongyang City, Zhejiang
Located in Dongyang Economic and Technological Development Zone, Zhejiang Province, with Zhuji – Yongjia Highway and Ningbo-Jinhua Highway crossing, the project is 20 km away from Yiwu, China’s Commodity City, enjoying well-developed transportation around and mature business area.
1. Natural environment around and the characteristics of architecture itself have been taken into full consideration to embody its own quality, increase productivity and improve the factory environment on the premise of harmony and unity, making people realize their own values by working and edified by the work environment to improve themselves.
2. Based on the technological process of garment production, the access and stacking of shell fabrics and finished products have been elaborately designed, in addition, the production, dressing and accommodation of staffs have been carefully arranged to fully embody the efficiency principle of industrial architecture.
3. Simple and elegant architecture provides the spirit of the times in volume, height and shape. Materials such as stone-like coating, bare concrete and glass are all plain and natural with appropriate detail structures.
Since the reform and opening up, the rapid development of the economy has brought us fruitful results, but we are still in the “manufacturing” stage, in this talk about the industrial upgrading and transformation of the era of innovation, the new workplace should make a positive response to this.
In the “manufacturing” stage we are more concerned about the number of products ignore or dilute the feelings of producers or even living conditions, we improve the efficiency of the fundamental purpose of what? Can the production workshop of the intensive personnel have a sense of dignity and dignity and even pride in the work and life of the producer because of the participation of the design? These are the starting points and footholds of this program design.
Architectural design from the city point of view, respect the surrounding natural environment, the venue made a positive response. The main functions of the entire plant for the scientific research complex, two factories, canteens and two staff quarters, the individual monomer according to the nature of the use and specific requirements to give different characteristics, through similar practices and materials to be integrated into one,
The use of site height of 9 meters organization of traffic, so that people car diversion, easy to use, do not interfere with each other. We have the functions of improving the quality of the staff by setting up activities plaza, landscape pond, rooftop terrace and so on, and have the functions of saving, gym, “couple room”, book bar, small supermarket, basketball court and staff club. Monolithic connected by flyovers, high efficiency, humanity and ecology are the pursuit of design goals, but also designers of the new era of the background of the factory to make the possibility of exploration
The design of the use of roof gardens and ecological farms, and make full use of natural ventilation and lighting, reduce production and energy consumption; also collected near the mountain floods rainwater after a simple treatment after the roof of the ecological farm and the site of flowers and trees, with the concept of modern pastoral to create a three- Green and autonomous recycling of sustainable buildings, so that the production efficiency and comfortable environment in harmony.
At the beginning of the reform and opening up, there was a thought-provoking slogan “time is money, and efficiency is life” spreading around China, which encouraged countless migrant workers to go south, and also convinced many civil servants to go into business. However, circumstances change with the passage of time.
With the development of economy, the competition has become increasingly fierce, and labor shortage has become a normal state. Is the continuous working overtime refers to the exchange of money with time? What is the primary purpose of improving efficiency?
Can we make a decent and dignified life through working hard? People yearn for freedom and hate institutional framework, but why do so many people try their best to become the “civil servants”? In the past, the institutional courtyard was called “the unit”, which was a relatively closed but self-sufficient small society, and people living there have certain status and dignity due to the enjoyed guarantee.
At present, all personnel of a staff-intensive production enterprise basically live in a closed but self-sufficient environment, what kind of environment can enable them to have the status and dignity that the workers should have? These are the problems that the design has been considering and encountering, and also the demands of the designer and expectations to the newly built factory.
The owner of this project built the factory (Phase I) more than a decade ago. With the accumulation and development of the company, it is increasingly urgent to build a new factory. He has changed the land location and asked many design companies to provide conceptual designs, to build an ideal factory; however, he basically does not understand the construction process, and even has not a design brief except for the planning conditions.
My team has not undertaken any similar project, but we are quite enthusiastic. I have visited a number of clothing factories in Jiangsu, Zhejiang and Guangdong accompanied by the owner; through visiting, I have had a deep understanding and feeling of staff-intensive enterprises, and also found various existing problems. The design process was often interrupted in unexpected aspects, for what the owner concerned were particularly specific and even particularly special; he expected that we could consider and solve all “incredible” conditions that he encountered in his ten years of work in the design.
We visited the student dormitories under construction of key universities, but he said that the standard was too low, and he required expanding the width and depth of staff dormitories, providing the double-layer structure in each room (the upper layer for sleeping and the lower layer for arranging the tables and chairs), and equipping a central air conditioner for heating in winter; the independent “rooms for couples” should be set, the public area for communication at each layer shall be arranged, and the place for airing quilts shall also be provided; for the canteen, there should be a cafeteria for senior executives and activity rooms for 1,000 people; in the basement, there shall be rooms for producing tofu, sauerkraut, and rice wine; there should also be various sports venues including the basketball courts and volleyball courts.
A more incomprehensible request was the setting of a coal-fired boiler room! As explained by the owner, he knew the harm of coal to the garment factory, but there was not natural gas supplied in local region; for energy-saving and emission reduction, the government often rationed the power supply, and the trucks often queued up to refuel, so it was not suitable to burn the boiler with electricity or oil; of course, the purification process must be adopted to treat the ash and smoke of the coal-fired boiler.
These seemingly unrealistic ideas finally came true, and the owner of this project covering more than 100,000 square meters selected the construction mode of “labor contract only”, for he expected to save the management cost, and prevent the cheating on workmanship and materials; however, he should take more efforts to implement such a mode.
The roof area of the two production workshops is about 15 acres, and for a good appearance, the area is painted as a lawn in the initial design sketch. In the process of implementation, we discussed with the owner for many times, and finally determined to plant vegetables on the roof; it is convenient to get water for planting vegetables, for the factory area is located not far from the foothill; a flood discharge pipe with the diameter of more than 2m was buried during urban road construction, and the owner took the chance to bury an intake pipe connected to the discharge pipe.
When the main works were to be completed, the owner proposed to raise pigs and chicken on the roof, so we set the freight elevators, designed and constructed the pigpens and henhouses, and the vegetable rough processing rooms were also constructed, which seemingly destroyed the “beautiful” building façade, but formed a farm! We transformed the original pond at the site in combination with the overall layout; finally, the lotus pond in the mind of the owner was constructed, and the owner bred much fish in the pond.
At beginning of construction of the project, the owner expected that the new production workshops would be fully put into operation in four or five years, but they were fully put into operation in less than three years; there seemed to be no labor shortage in his company, for more than 80% of old staff returned after the Spring Festival, and introduced more “fellow-villagers”.
Under such a situation, the construction of phase II of the garment factory was started; in combination with the operation conditions of phase I, the free kindergarten (based on the actual demand of young couples in the factory), reading room, supermarket, cafe, and even Karaoke were constructed in phase II… The owner believed “in addition to work, the young shall have the place for relax and entertainment.” With the similar idea, I gradually recognized the owner and completed the design.
At the beginning of the project, the owner came to us and showed a brilliant design sketch to me for review. It was obviously a test paper! I told him that the scheme had a fine sense of form, but it did not look like a business complex. The owner said it was the scheme prepared by a foreigner, and he would provide a month and a certain amount of cost for us to prepare a conceptual scheme; he said he would entrust us to design if he was satisfied with the effect.
We sorted out the functional lines and conducted block analysis for the buildings in twenty days; we also made full use of the site altitude difference of 9m; and then we asked the owner to discuss with us, and we signed a full design contract an hour later. At lunch, the owner asked us why he decided to select us, and before we replied, he said he felt at ease seeing our scheme without images.
The owner said there would be more than 4,000 employees in the factory, and he expected that they could be free from umbrellas in rainy days while walking to and from the dormitory, canteen and workshop. For solving such a problem, I set corridors between all the buildings. The owner also required that the corridors shall be able to prevent rain but not wind, there should be no windows, the cost should be controlled and they should be easy to be cleaned.
This was quite hard; I looked over a lot of cases and went to Hong Kong with the owner to visit all over bridges in central Hong Kong, but we did not find the satisfied scheme. Finally, I made a solution of leaving the gap of 0.1m between the upper and lower parts of the point-supported glass of 1.2 m wide and 0.1m between every two pieces of glass to make the scale-shaped overlapping. This solution met all requirements of the owner, and the over bridges after completion also have their own forms and characters.
In the design and construction process of the new factory, the owner once doubted the materials and colors of the buildings, and he even paid a lot of money to ask the “experts” of the academy of fine arts to make special design for the materials and colors; after several communications and discussions, we believed that he “made a fuss”, what he did was ideal theorizing and hard to be implemented. Together with the owner, I visited the well-known domestic paint production plants and the houses built seven or eight years ago, and finally, we were both assured. The plant collocation and selection of floor materials of the square were determined after several times of comparison and selection, and field investigation.
The peers or friends who have visited the new factory would have such a feeling that the factory is quiet and simple. The simple form, restraint details, plain materials, and abundant vegetation create a new factory image. The owner told me that his friends praised after visiting that “the factory appears to be wealthy but not parvenu, and hearted but not feigned”. Both the owner and I recognized this assessment. For the design according to actual circumstances, appropriateness is the most important factor.
Tongli Garment Enterprise in Dongyang City – Building Information
Project name: Tongli Garment Enterprise New Complex Design
Project location: Dongyang, Zhejiang Province, China
Project status: Built
Design year: 2010
Year of completion: 2014
Program: Land Area 57,342 sqm, Construction Area 115707 sqm
Design company: CCTN Architectural Design Co. Ltd
Company website: www.acctn.com
Principal architects: Wang Dapeng, Chai Jing, Huang Bin, Shen Yifan, Meng Hao
Structural Engineer: Sun Huilang
MEP Consultant:Pan Jun
Lighting consultant: Zhang Geng
Quantity surveyor: Zhang Ling
Photography: CCTN
Tongli Garment Enterprise in Dongyang City information / images received 170717
Location: Dongyang City, Zhejiang Province, China
Architecture in China
China Architecture Designs – chronological list
Chinese Architect Studios – Design Office Listings
Chinese Architectural Designs
Chinese Architecture Designs – architectural selection below:
Yantai Experience Centre
Architects: More Design Office
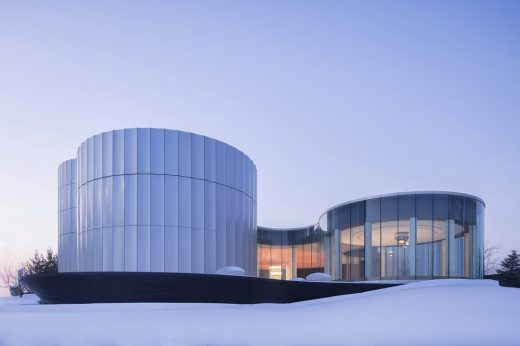
photography by Hai Zhu, Zhi Xia
Yantai Experience Centre Shandong
Zaozhuang Citizen Service Center, Minsheng Road, Xuecheng District, Zaozhuang
Design: Shanghai United Design Group Co., Ltd. (UDG)
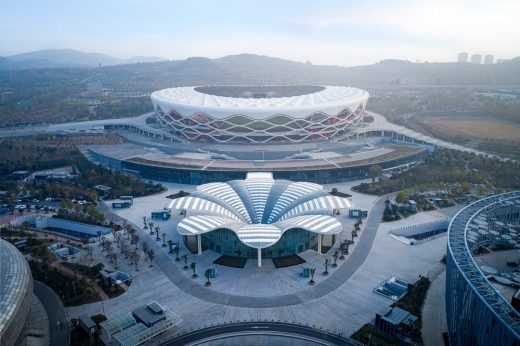
photo © MLEE STUDIO
Zaozhuang Citizen Service Center, Shandong
Chengdu Museum building
Sutherland Hussey Architects
Chengdu Museum building : Architecture competition
Design: Steven Holl Architects
Chengdu building complex
Technology and Science Enterprising Centre
Paul Andreu Architects
Chengdu building
Shanghai Architecture Walking Tours
Buildings by this architect
Comments / photos for the Tongli Garment Enterprise in Dongyang City design by CCTN architects page welcome.

