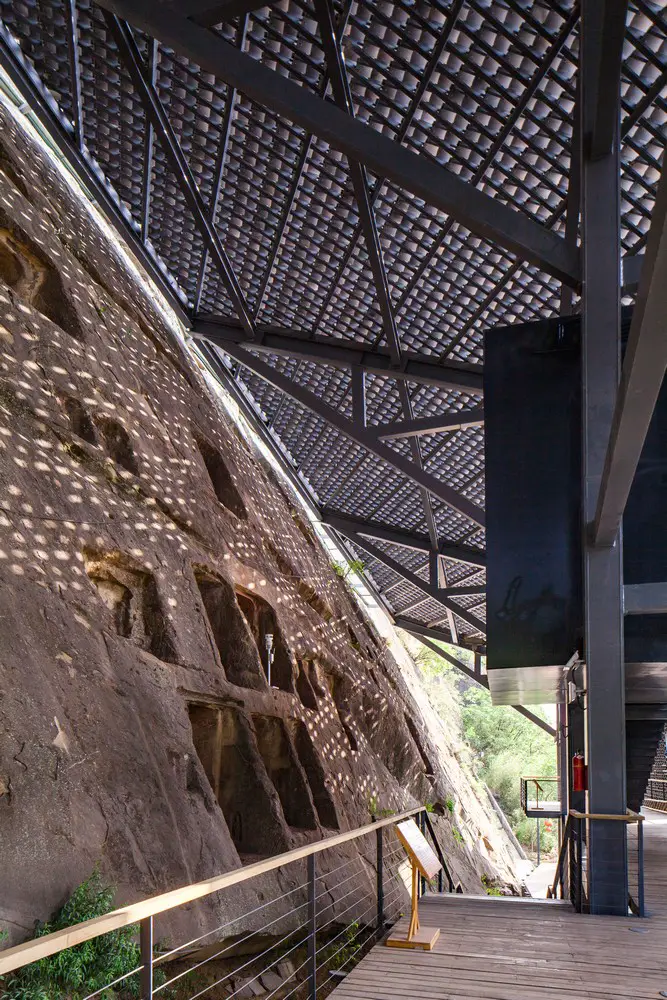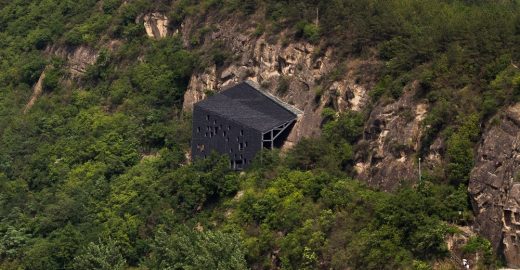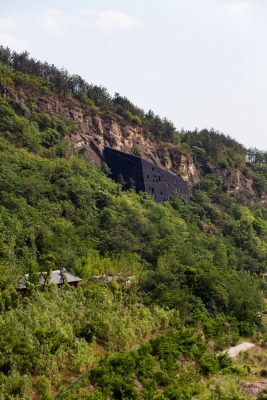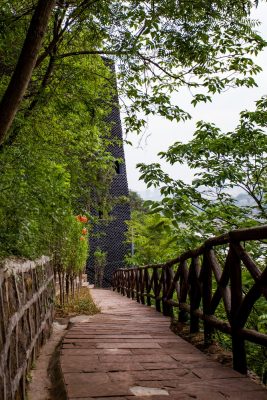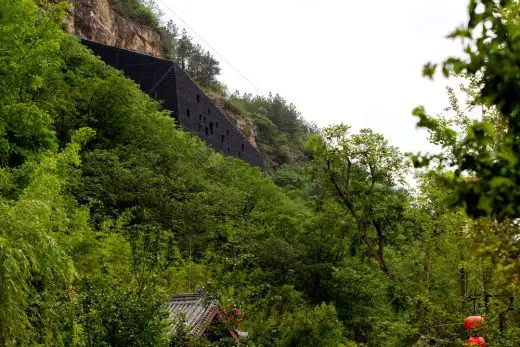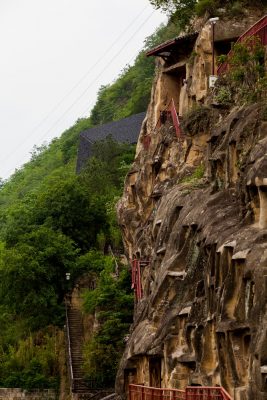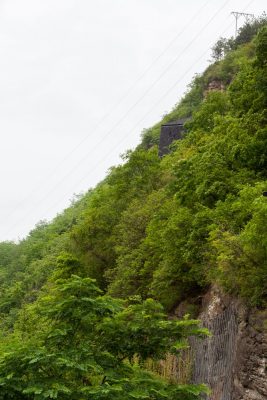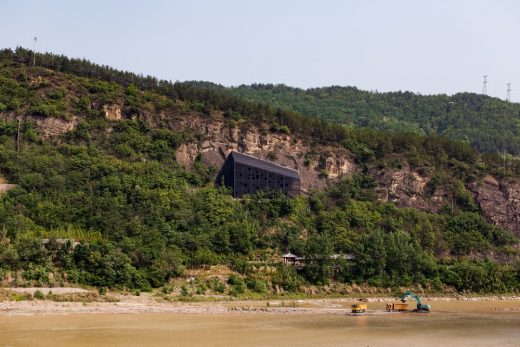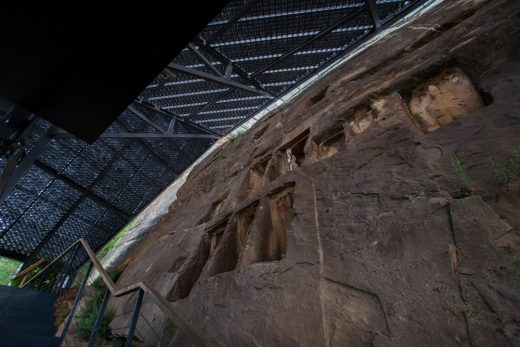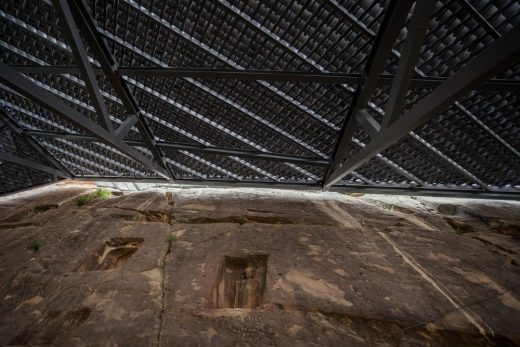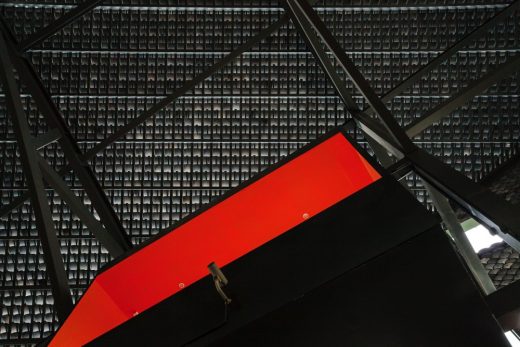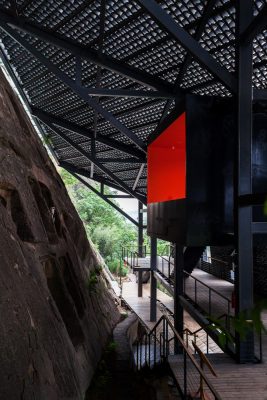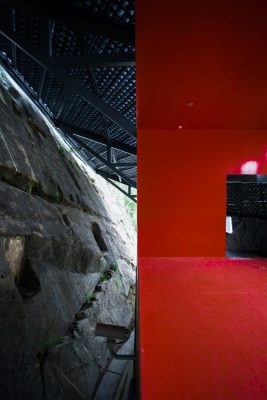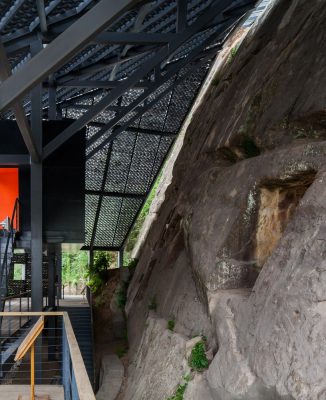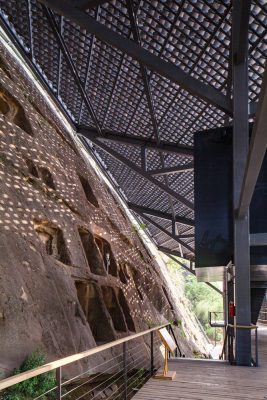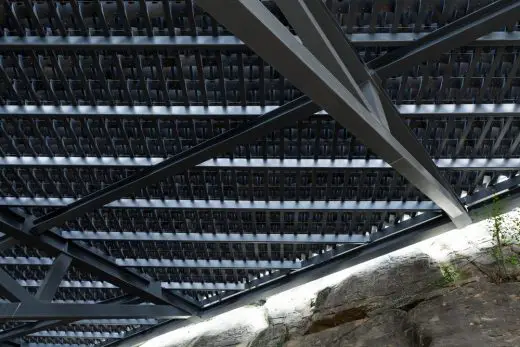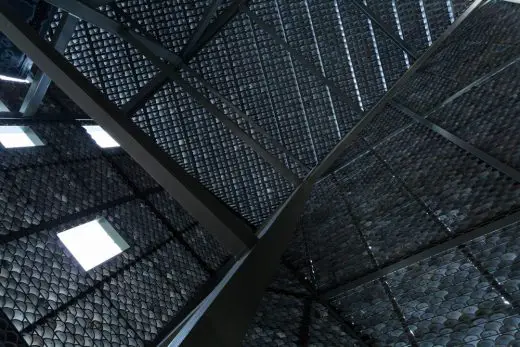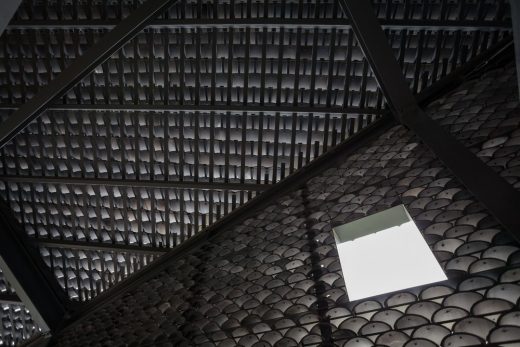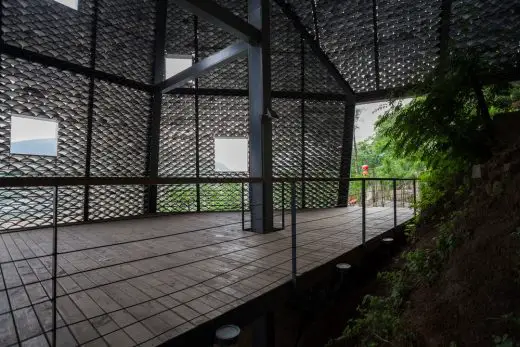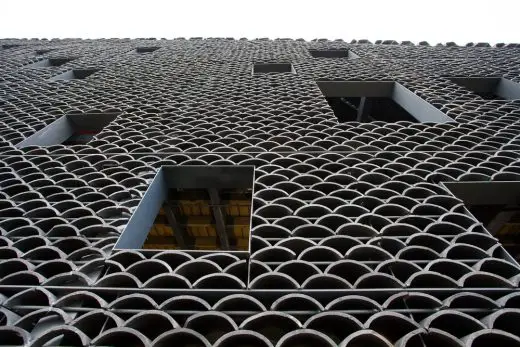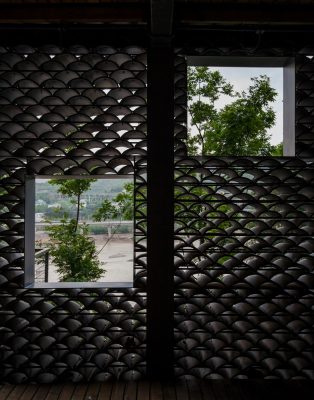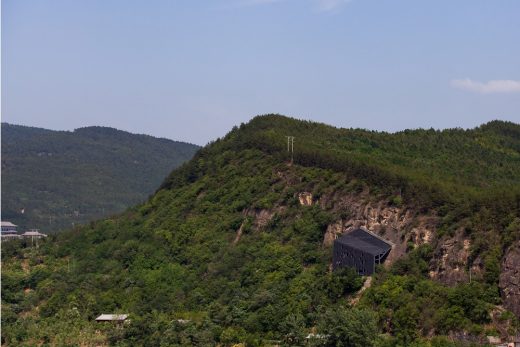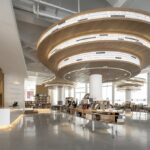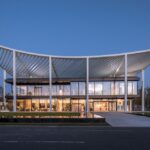The Experimental Structure of the Conservational Architecture of Qianfoya Cliff Inscriptions, China, Images
The Experimental Structure of the Conservational Architecture of Qianfoya Cliff Inscriptions
Building News in Sichuan Province, China – design by Architectural Design and Research Institute
16 May 2017
The Experimental Structure of the Conservational Architecture of Qianfoya Cliff Inscription
Design: Architectural Design and Research Institute of Tsinghua University Culture Heritage Protection Center
Location: Lizhou District, Guangyuan City, Sichuang Province, China
Chengdu City Music Hall wins World Architecture Festival Award
Qianfoya Cliff Inscriptions in Guangyuan, Sichuan Province date back to about 1700 years ago in North Wei Dynasty (4th Cn. AD). Due to their severe deterioration, the National Administration of Cultural Heritage firstly approved an experimental project of conservation architecture to protect a small portion of the inscriptions in 2014, the aim of which was to explore an effective method to prevent the grottos from erosion by wind and rain.
The project has maintained the tradition of building shelters for the cliff inscriptions in Sichuan area, while the modern architectural technologies were applied, based on the analysis of the monitoring data, to create a protective physical environment for the ancient cliff inscriptions, and to be integrated into the landscape on site.
The 23 caves and niches on the north end of the cliff covered by the experimental conservational structure are 36 meters high above the Jialing River. The site area is only 410 m2. The local climate is typical in northern Sichuan Province, with plenty rain in summer, strong wind passing through the riverside in winter, and sufficient sunlight during the whole year, all to the disadvantage of the conservation.
Since the first and foremost purpose of the project was to protect the cliff inscriptions properly, large amount of environment monitoring data of was collected, based on which the main design goals were established as the architecture should isolate the cliff inscriptions from rain water, decrease the velocity of wind passing by, and reduce the fluctuation of temperature on the cliff due to the exposure to the sunlight from the west by providing shadows for it, while keep the cliff intact to the most extent as to maintain the original temperature and humidity of the cliff both on surface and inside.
The second purpose was to coordinate the architecture with its landscape environment. Therefore, on surveying and studying on the remaining shelters of the cliff inscriptions and the local residences both in towns and villages, the design goal of integrating the building into its immediate settings and cultural and landscape context was established. As a result, several solutions were proposed.
The interfering natural elements to the cliff inscriptions were hybrid and complicated due to their direct exposure to the air and the changing conditions of the mountain on which they were inscribed. On the other hand, large amount of monitoring data and the experience and lessons learned in the recent 80 years also indicated that the most active methods of protection was to maintain the various other interfering elements intact to the most extent, as far as the rain was prevented from the cliff, so that the micro environment of the inscriptions could be gently improved. A balance between openness and closure of the conservation architecture is required.
Finally, a semi-transparent fabric of tile-curtain system is adopted as a breathable skin, both applied on the walls and the roof, to ensure the permeability of the structure. The breathable skin shelters the rain and direct sunshine on the west side and reduces the velocity of the wind passing the surface.
Meanwhile, the semi-outdoor space created by the tile-curtain system ensures the full ventilation of air at a proper speed inside the structure, which solve the problem of traditional shelters causing damages due to the long-term high temperature and humidity in certain part. The openings on the west facade are designed to reinforce the ventilation in summer according to the calculation model, while the south is completely open.
The grey tiles as common local materials are widely used in the project as one of the major materials both on the walls and the roof. Its color is similar to that of the cliff and easy to blend into the immediate environment. Besides, with the time flies and under the local climatic conditions, moss would appear on those tiles, which would further integrate the building into its context and would bring a sense of organic growth to it.
The local residence of northern Sichuan Province were mostly built with grey-tiled roof and dark colored wooden pillars, and scatter on the mountainous area according to the topography. The project learned from those features by using the local material and referring to the relationship between the palette of the local settlements and their environment such as the grey or even black, the plantations in green, and the brownish-grey rocks, so as to integrate the structure into the environment.
The structure is rooted in a platform on the cliff as to minimally interfere the cultural properties, and a cantilever system is constructed to support the protective shelter and keep it away from the cliff. As the same time, to minimize the disturbance to the cliff during construction, the 18m deep manual excavated piles were adopted as the foundation of the cantilever.
Apart from protection of the cliff inscriptions, the structure also bear a function of explanation and interpretation of the cultural heritage values. To serve this purpose, a multimedia box is inserted to explain the significance of the cliff inscriptions in a close distance and to provide a venue for more advanced interpretation methods possibly applied in future.
This project is the first attempt to provide a solution for protecting cliff inscriptions by adopting a comprehensive method of modern architecture and its technologies in the professional field of conservation in China, which is most challenging.
As far as the monitoring statics show, the structure is quite effective in its purpose of protection. It also provides better and more views for people to appreciate the heritage, and has become an enjoyable scenery itself that attracts many young people to visit the site and benefit from the ancient cliff inscriptions.
The Experimental Structure of the Conservational Architecture of Qianfoya Cliff Inscriptions – Building Information
Location: Lizhou District, Guangyuan City, Sichuang Province, China
Design period: 2009-2012
Design Company: Architectural Design and Research Institute of Tsinghua University – Culture Heritage Protection Center
Team member: CUI Guanghai, Andrea Gianotti, Li jing, MA zhigang
Gross floor area : 410 sqm
Construction period: 2014-2015
Awards: 2016WA Design Experiment Award Winner
Client: Art Museum of Qianfoya Cliff Inscriptions
Structural Engineer: MA Zhigang
MEP Consultant: Bi Quanyao
Lighting consultant: Bi Quanyao
About Architectural Design and Research Institute of Tsinghua University Culture Heritage Protection Center
Established in 2004, Architectural Design and Research Institute of Tsinghua University Culture Heritage Protection Center has been appointed of (charged with) large numbers of national major projects in the field of culture heritage protection. The center has a professional team in architectural design, conservation planning, restoration design, exhibition and renovation design related to traditional architecture, modern heritage, historical grottoes and temples, archaeological sites, cultural landscape, cultural routes, industrial heritage and other types of cultural heritage.
THAD CHCC accumulated a considerable amount of achievements in the field of engineering and related academic research. It is not only a professional team that can undertake major projects of Chinese cultural heritage protection, but also it is committed to promote China’s outstanding traditional culture with innovative solutions.
Photographer: Wu Ji
The Experimental Structure of the Conservational Architecture of Qianfoya Cliff Inscriptions
Location: Lizhou District, Guangyuan City, Sichuang Province, China
Architecture in China
China Architecture Designs – chronological list
Chinese Buildings – Selection:
Steven Holl Architects
Comments / photos for the The Experimental Structure of the Conservational Architecture of Qianfoya Cliff Inscriptions page welcome

