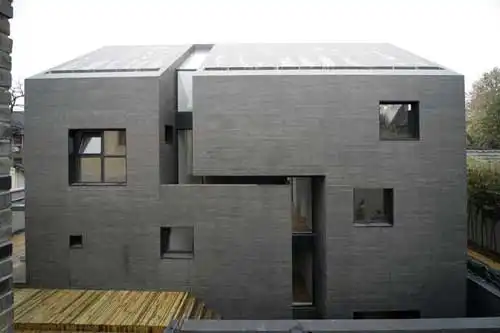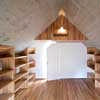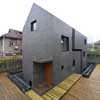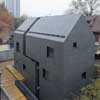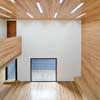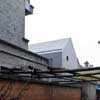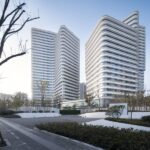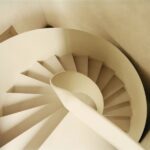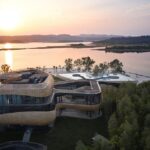Concrete Slit House Nanjing, Chinese building project photos, Modern design property image
Concrete Slit House, Liyang, China
Residential Property Development design by AZL architects : Contemporary Chinese Architecture Information.
post updated 15 November 2024
Slit House in Liyang, China.
AZL architects Nanjing, Hangzhou
Photos : Iwan Baan
23 Mar 2010
Concrete Slit House – Nanjing Home
Project Description
Fits to its historical context formulated in beginning of 20’s in centre part of Nanjing city, Slit house express itself in harmony with surroundings in the new form of concrete facade.
The entire structure & facade even roof are made from concrete with 5cm horizontal wood textile strip which shares the same scale with neighbor buildings of brick built almost 100 years ago.
Even we used almost half of world’s cement in China; Slit house is the first real concrete building in Nanjing, the city which built also 1300 high rise concrete structure towers in last 25 years.
Modern Nanjing Home Design – Building Information
Site of the project: Nanjing, China
Architects: ZHANG Lei / AZL architects
Photograph: Iwan Baan – external link
Modern home design in Liyang images / information from AZL architects
Location: Nanjing, People’s Republic of China, eastern Asia
Nanjing Building Designs
Nanjing Architecture
Qinhuai New River Bridge
Architecture: ATAH Architecture Office
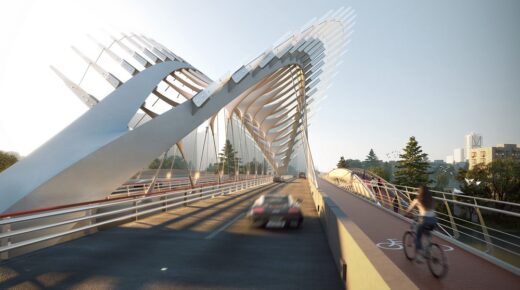
image : ATAH Architecture Office
Qinhuai New River Bridge, Nanjing
Nanjing Combat Machinery Factory, Hongshan high-tech factory, Gulou district
Architects: Mix Architecture
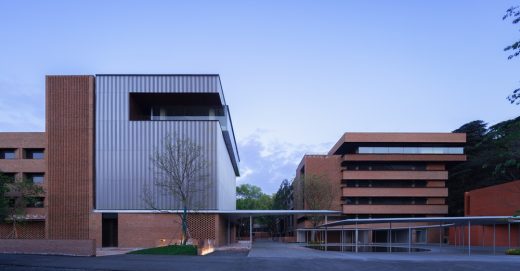
photo © Arch-Exist
Nanjing Combat Machinery Factory, Jiangsu
Zhiwai
Architects: DSArchstudios
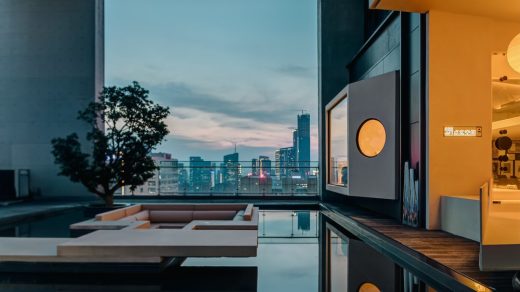
photo : STUDIO TEN / Tan Xiao
Zhiwai Office, Nanjing Buildingr
Oasis Towers
Architects: MVRDV
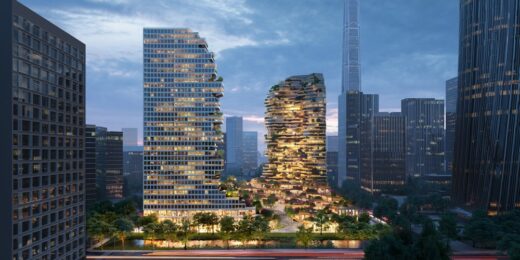
renders © Atchain
Oasis Towers, Nanjing
Architecture in China
China Architecture Designs – chronological list
Chinese Architect Studios – Design Office Listings
Chinese Buildings – Selection:
Nanjing Museum of Art & Architecture, Nanjing
Design: Steven Holl Architects
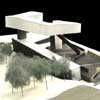
picture from architect firm
Nanjing Museum Building
Dalian Football Stadium
Design: UNStudio, The Netherlands
Dalian Football Stadium Building
Design: Arup, Herzog & De Meuron, China Architecture Design & Research Group
Birds Nest China
Comments / photos for the Concrete Slit House, Nanjing Architecture design by AZL architects in China page welcome.

