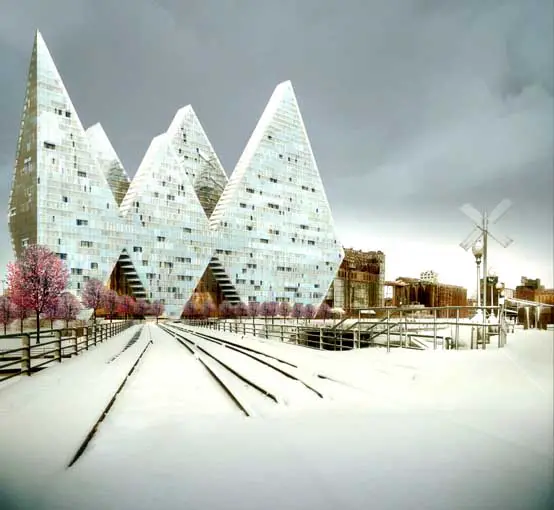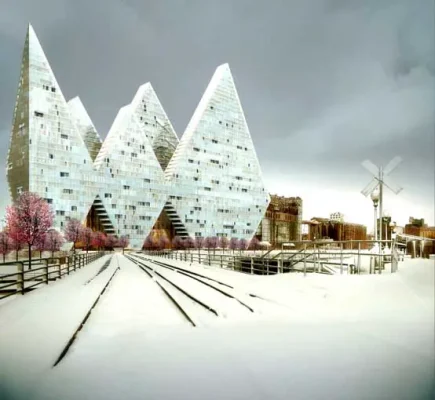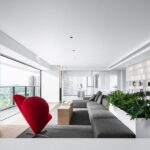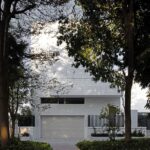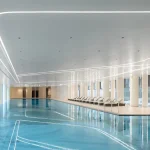Silo Apartments building image, Chinese design proposal picture, Water park architecture
Silo Apartments by JDS in China
Modern Chinese Building design by Julien De Smedt Architects (JDS).
page updated 24 Aug 2016
Design: JDS – Julien De Smedt Architects
Silo Apartments Design
Text:
The goal of the SILO development is to re-orient the site to the citizens of the city. It is replete with great potential but must be reconnected to the city.
By extending the streets beyond the park and all the way to the peninsula, we create a water park, cultivated like a rice plantation. Bridges would touch the ground, fly above the water, the parks, over and across each other. Infrastructure melts with public and park spaces.
To allow the city to renew this area, we need a financial strategy. We propose to build 900 dwellings offered as rentals to the citizens of the city, therefore allowing ALL to enjoy ALL.
Chinese Building by Julien De Smedt Architects – Property Information
Project : 900 APARTMENTS, MUSEUM AND PUBLIC SPACE
Location : CONFIDENTIAL
Size : 100,000 M2
Type : PROPOSAL
Status : ON-GOING
Client : CONFIDENTIAL
Collaborators : ARUP, MOE OG BRØDSGAARD
Silo Apartments image / information from Julien De Smedt Architects 190108
Location: China
Architecture in China
China Architecture Designs – chronological list
Chinese Architect – Design Practice Listings
Chinese Architectural Designs
Chinese Architecture Designs – architectural selection below:
Yantai Experience Centre
Architects: More Design Office
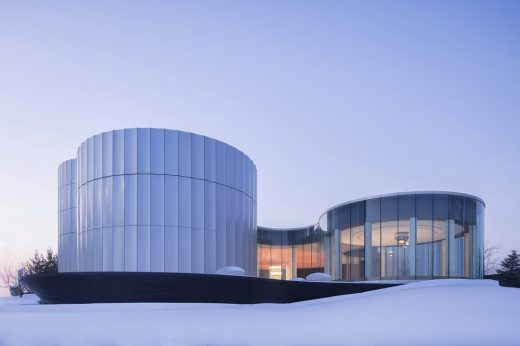
photography by Hai Zhu, Zhi Xia
Yantai Experience Centre Shandong
Design:Arup, Herzog & De Meuron, China Architecture Design & Research Group
Birds Nest Beijing
Design:PTW with Arup
Water Cube Beijing
Liangzhu Culture Museum
Design:David Chipperfield Architects (DCA)
Liangzhu Culture Museum
Sliced Porosity Block
Design: Steven Holl Architects
Sliced Porosity Block
Shanghai Architecture Walking Tours
Comments / photos for the Silo Apartments building design by Julien De Smedt Architects (JDS) page welcome

