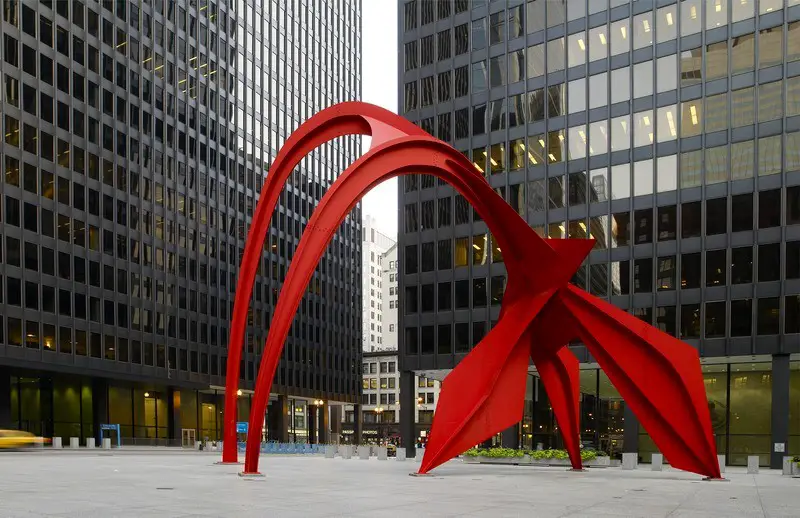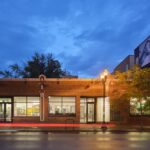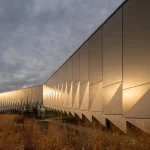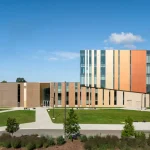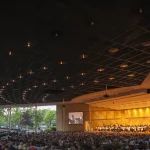Mies van der Rohe Chicago, Architect, Dearborn St Office Building, USA, Date, Designers, Info
Chicago Federal Center : Mies van der Rohe Chicago Architecture
Downtown Chicago Loop Skyscraper: Key 20th Century American Project – Office Building on Dearborn Street
post updated July 6, 2024
Date built: 1959-74
The Kluczynski Federal Building
Modernist skyscraper in Chicago Loop
Location: 230 South Dearborn Street, Chicago, IL 60604, United States
Floors: 42
Architects: Ludwig Mies van der Rohe with Schmidt, Garden & Erickson, C.F. Murphy Associates and A. Epstein & Sons
Sculpture “Flamingo” at Federal Center Plaza, John C. Kluczynski Federal Building, Chicago, Illinois:
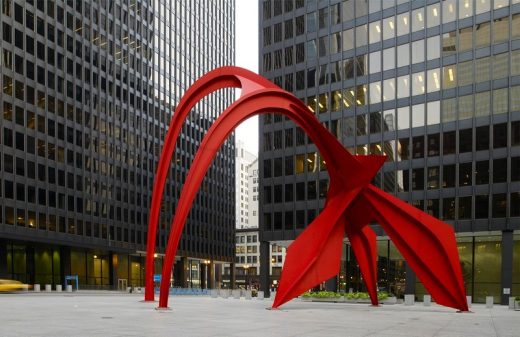
photo : Carol M. Highsmith, Public domain, via Wikimedia Commons
Notes: Gift; Carol M. Highsmith; 2009; (DLC/PP-2009:083).; Artist: Alexander Calder, 1974. Painted steel; dimensions: 53 x 24 x 60 feet.; Photographed as part of an assignment for the General Services Administration.; Title information, date, and subject note provided by the photographer.; Credit line: Photographs in the Carol M. Highsmith Archive, Library of Congress, Prints and Photographs Division.; Forms part of the Carol M. Highsmith Archive.
Date: Taken on 27 August 2007.
Chicago Federal Center
Chicago Federal Center buildings incl. John C. Kluczynski Building; Everett McKinley Dirksen Building; Loop Post Office
Mies van der Rohe : Chicago Federal Center architect
Phone: +1 312-353-4475
Owner: General Services Administration
Chicago Federal Center Building at Federal Center Plaza by Ludwig Mies van der Rohe, taken on July 18, 2012:
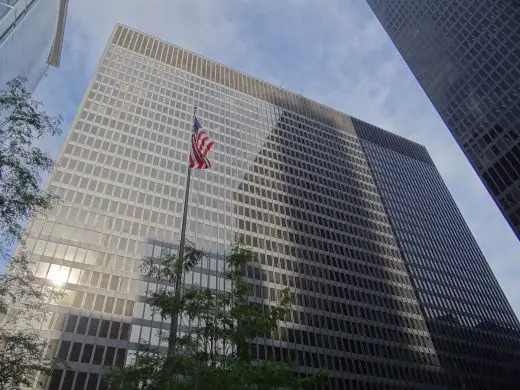
photo : Esther Westerveld from Nieuwkoop, Nederland, CC BY 2.0 https://creativecommons.org/licenses/by/2.0, via Wikimedia Commons
This 42-story office building is located on Dearborn Street in the Chicago Loop. The project was commissioned by the General Services Administration of the US government as part of a plan initiated in the 1950s to update federal administrative and judiciary facilities nationwide. Begun in 1959, it was designed in full by 1964, with many changes made in the process. Construction was not completed until 1973.
souce: Mies van der Rohe Society
Other Chicago buildings by Mies van der Rohe:
860-880 Lake Shore Apartments
Date built: 1951
Crown Hall + IIT Masterplan
Date built: 1940-
Chicago building
IBM Building
Date built: 1971
Location: Chicago, Illinois, USA
Chicago Architecture
Chicago Building Designs
Chicago Architectural Tours – city walks by e-architect
Illinois Building : Farnsworth House
image © gm+ad architects
Famous Mies van der Rohe building : Barcelona Pavilion, Spain
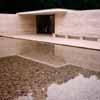
photo © Adrian Welch
National Gallery Berlin by Mies van der Rohe in Germany
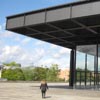
photo © Adrian Welch
Obama Presidential Center, Jackson Park, Southside
Design: Tod Williams Billie Tsien Architects | Partners (TWBTA) in collaboration with Chicago-based Interactive Design Architects (IDEA)
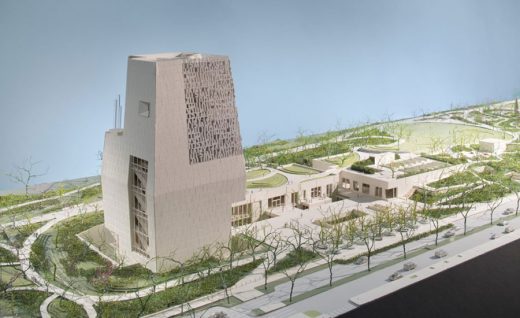
images courtesy of the Obama Foundation
Obama Presidential Center, Jackson Park: OPC Chicago
The Obama Foundation release new renderings of the Obama Presidential Center planned for a site in Jackson Park on Chicago’s South Side. The drawings show subtle but significant revisions to the design by TWBTA with IDEA.
Apple Michigan Avenue
Architects: Foster + Partners
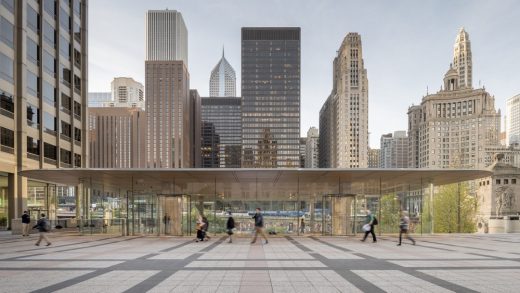
photography © Nigel Young Foster + Partners
Apple on Michigan Avenue
Inspired by the pulse of Chicago’s artistic energy, Apple has created a new platform for performance in a city charged by music. Located at the intersection of the Chicago River and North Michigan Avenue’s ‘Magnificent Mile’, Apple Michigan Avenue cascades down from Pioneer Court to the river’s edge, creating new connections between the city and the river.
Comments or building suggestions / photos for the Federal Center Plaza, John C. Kluczynski Federal Building – Mies van der Rohe Chicago Architecture page welcome

