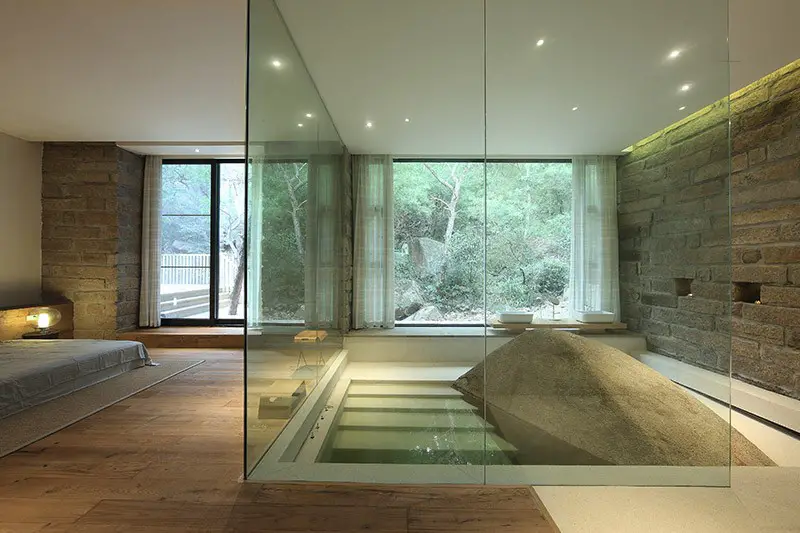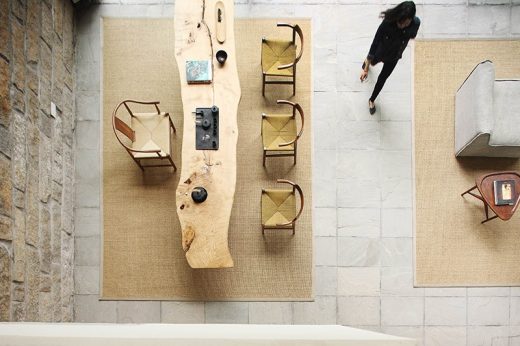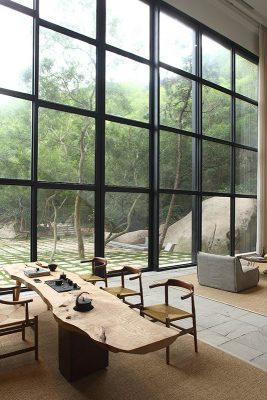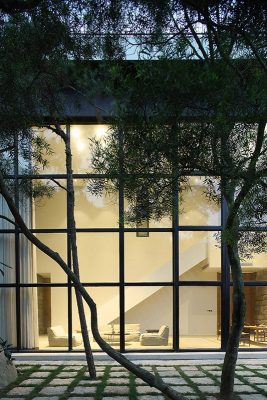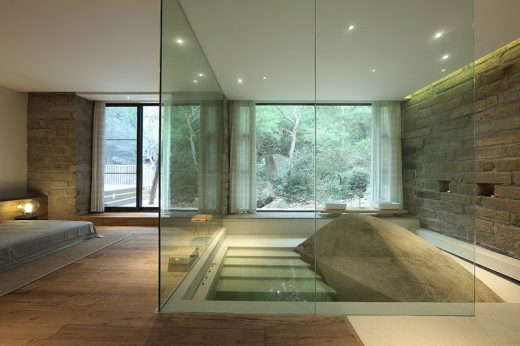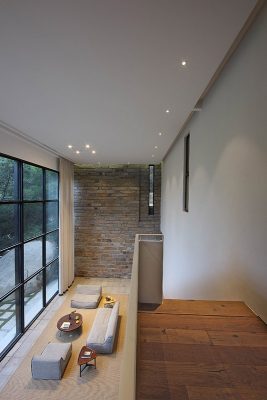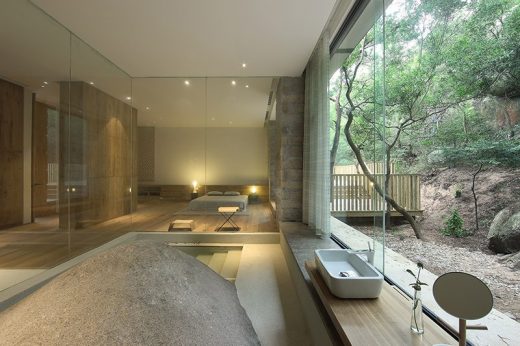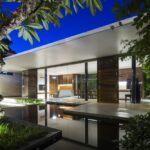Returning Hut, Fujian Home, Chinese Architecture, Images
Returning Hut in Fujian
Residential Interior Development, China – by FM.X Interior Design
28 Oct 2016
Returning Hut in Fujian
Architects: FM.X Interior Design
Location: Fujian, China
Returning Hut in Fujian
Living in the hustle and bustle of city, working hard day and night for life and career, when stop and look back, the blue sky, green grass, beautiful mountains and open fields of childhood still linger in people’s mind. So people are eager to get away from the multifarious city, and return back to the long-lost nature to freely breathe the fresh air. Mr. Zhang, the owner, grew up in the countryside thinks that both apartments and villas nowadays are too small in size. Story height of commercial housing is becoming lower and lower and makes people feel uncomfortable. The site of this project is very quiet, he loves this piece of land. Due to his longing for natural environment and original life, he has been wishing to own a paradise-like house in a valley far away from the city where he and his families could enjoy a quiet and leisurely life.
The site is located on a wild hillside surrounded by mountains and forests and facing the sea. Its geomorphic feature is unique and the surrounding environment is tranquil and peaceful. Built at the foot of the mountain and beside the forest, the hut hides in the valleys and retains and uses to the greatest degree the natural rocks and trees. This makes it blends well into the surrounding natural scenery. Though it is just inches away from the downtown, it brings people who live in it an experience of living secluded from the world, just as the verse puts: why I live far away from where others dwell? Because you hear no secular noise. The design style of the interior space is simple, elegant and natural; it shows respect for nature and gives people a feeling of cutting off from the noisy city and returning back to real tranquility and peace. The plain wall is mainly made of natural materials such as bluestone, slate and solid wood etc. and without excess decoration. It reflects the essence of space and materials and presents a space where nature coexists with human. Through reasonable functional planning and use of simple lines and structures, and together with adopting simple and natural furniture as decoration in the space, a simple but cozy and warm living space is built.
Affected by factors such as construction conditions on the hillside, the special structures and construction period, etc., construction craft failed to reach the desired result and there are some flaws. Yet, on the whole, the completed hut reflects the life attitude pursued both by the owner and designer: return to nature, be humble, simple, unadorned and pure. The essence of design is to weaken design, which means that the designer should forget about the design and even return to a state of void. When the formal language of design recedes, the inherent concern in humanity for life in the universe becomes apparent. Humans, as intelligent beings, observe what is beyond matters and directly tug at human hearts. This is a type of life which is simple, humble, natural, unadorned, and pure. Thus, it’s important to preserve and apply natural mountains, rocks and trees to the largest extent possible, so that accidentalness and inevitability will merge into one. Eminent Monk Da De say: “Live in the mountain, and you will attain the Buddha Fruit. Live in the city, and the city will turn into a hell.” By attaching thoughts to mountains and rocks and forgetting all mundane things, all mortal beings can become Buddha.
Returning Hut in Fujian – Building Information
Design Director: XU Fu-Min
Design Company: FM.X Interior Design
Design Scope: Architecture and Interior Design
Project Type: Residence
Location: Xiamen, Fujian, China
Area: 390 sqm
Completion time: 2015
Photographer: WU Yong-Chang
Returning Hut in Fujian images / information received 281016
Location:Fuzhou, Fujian, China
Architecture in China
China Architecture Designs – chronological list
Chinese Architect Studios – Design Office Listings
Riverside Teahouse on the Min Jiang in Fuzhou
Architects: Lin Kaixin Design
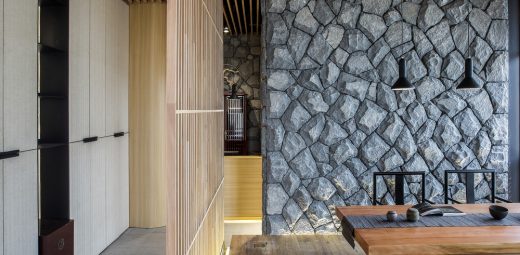
photograph : Wu Yongchang
Riverside Teahouse Fuzhou – 20 Oct 2016
Chinese Buildings
Bamboo Courtyard Teahouse, Yangzhou, eastern China
Design: Harmony World Consulting & Design (HWCD)
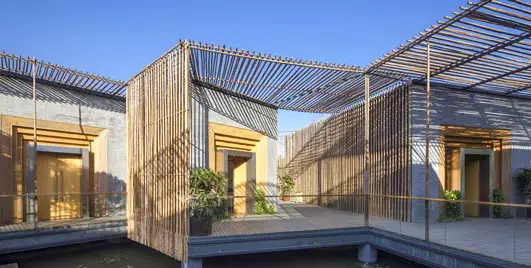
photograph : T+E
Bamboo Courtyard Teahouse
Tea House in Hutong, East District, Beijing, northern China
Design: ARCHSTUDIO
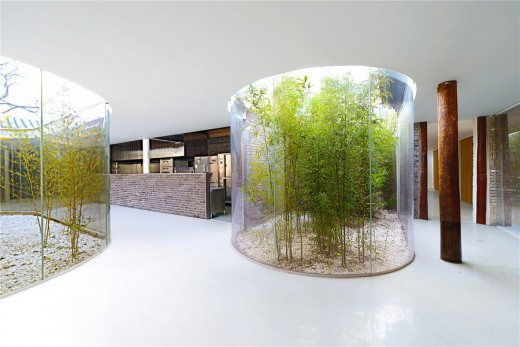
photo from architects
Chinese Tea House in Hutong
Tea House, Shanghai, Jungong Road, Yangpu District, Shanghai, eastern China
Design: Archi-Union Architects
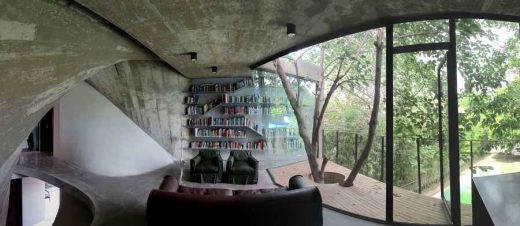
photograph : Zhonghai Shen
Tea House Shanghai
‘Sliced Porosity Block’
Design: Steven Holl Architects
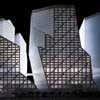
image : Iwan Baan
Chengdu building complex : For CapitaLand China
Bird’s Nest – Chinese National Stadium Building
Design: Arup, Herzog & De Meuron, China Architecture Design & Research Group
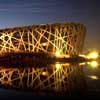
photo © Arup_Ben McMillan
Birds Nest Beijing
Chengdu Museum building
Design: Sutherland Hussey Architects
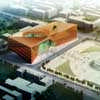
image from architect
Chengdu Museum building
Beijing Olympics – The Water Cube
PTW with Arup
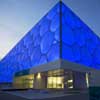
photo © Arup_Ben McMillan
Water Cube Beijing
Comments / photos for the Returning Hut in Fujian page welcome
Returning Hut in Fujian – page

