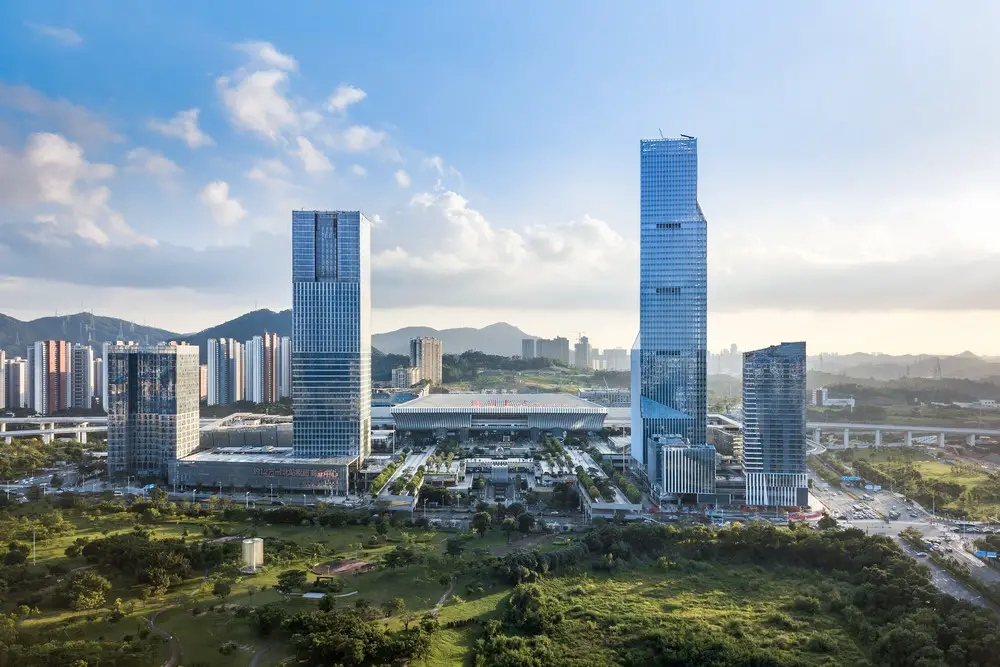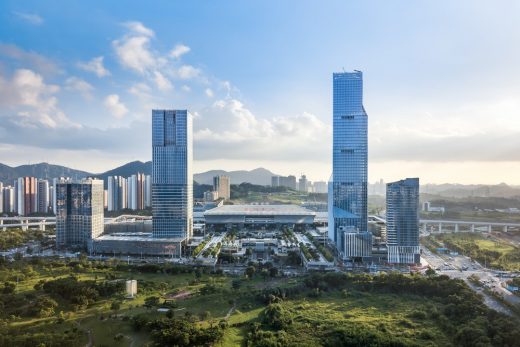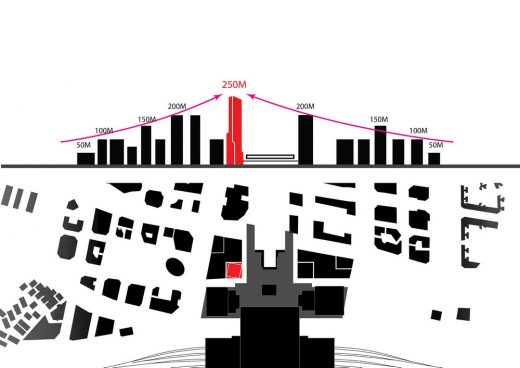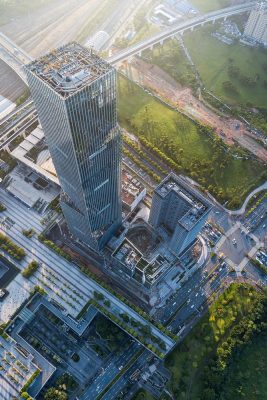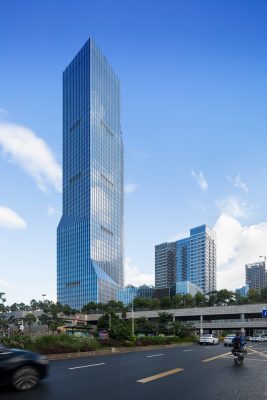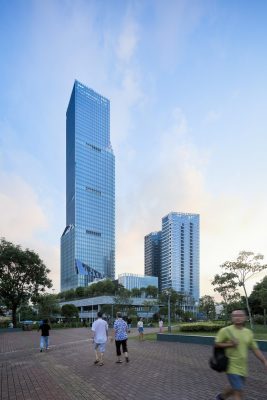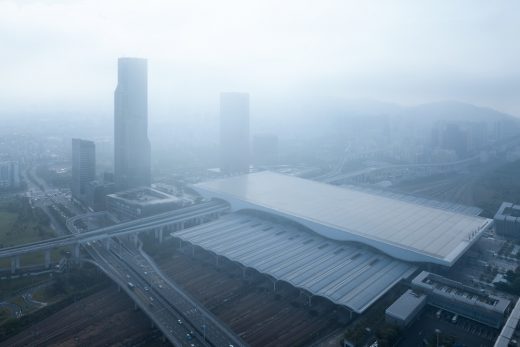North Station Huide Tower, Commercial South China Business Building Project, Architecture Images
North Station Huide Tower in Shenzhen
Contemporary Multifunctional Business Complex, China design by HPP International
28 Oct 2019
North Station Huide Tower
Architects: HPP International
Location: Shenzhen, China
The Shenzhen North Station Huide Tower, designed by HPP, is about to be completed.
A new multifunctional high-rise complex including the 258 m high Shenzhen North Station Huide Tower is currently being built on behalf of Shenzhen Metro Group Co., Ltd. and China Railway Group Ltd. according to plans by HPP. The facility will be completed at the end of 2019 and is already shaping the skyline of Longhua District.
As a transit-oriented development (TOD), a multifunctional and dense, mixed-use urban building block with offices and hotels in the Huide Tower, an additional 100 m high tower intended as an apartment building and the 36 m high common base zone with public use and commercial units will be built within walking distance of the Shenzhen North Station public transport hub. The new building ensemble connects public spaces and the Sky Gardens in the towers to form a vertical urban quarter.
Shenzhen is one of the busiest and fastest growing port cities in the world. In such a dense metropolis, orientation and identity are of central importance, which is why the Huide Tower, which functions much as a lighthouse, acting as a landmark and marker in the dense, fast-growing city. The multifunctional complex with its manifold uses close to the railway station responds to the challenge of reducing the volume of individual traffic.
The Huide Tower defines a new type of city gate at one of China’s many new high speed train stations in former suburban situations that quickly become catalysts of urban development. “It not only answers the requirements of the brief in terms of its unique landmark character and impressive height, but also serves as a gateway, welcoming passengers arriving in the city, integrates the service functions of the railway station directly into the city network, actively connects the neighbourhood in the form of a multi-scaled 3-dimensional yard system and initiates the synergies necessary for natural, healthy urban development.”, explains HPP Partner Jens Kump
The Huide Tower is based on a rectangular, extremely practical basic configuration, yet at the same time it subtly rotates through 11° degrees, creating a feeling of vertical movement. The rotations of the ground plan levels result in “Sky Gardens” on various floors: greened, multi-storey areas that offer recreation and communication zones for the users. A wide variety of public spaces on the upper floors make the quarter a “Vertical City” and thus accessible to the public. The highest terrace on the roof of the tower, a green crown, references important green spaces and landscapes of the city and offers a platform with a panoramic view of the immediate surroundings.
From the ground floor to the top floor, the area of the floors is reduced in four steps from 2,400 sqm to 1,600 sqm. This gradual reduction of the floor area tapers the tower vertically so that the spatial depths at the lower and upper end of the building are noticeably different. The façade of the tower develops a different and unique appearance as a result of the graduated geometry from the various viewpoints in the urban environment.
“The Shenzhen North Station Huide Tower is characterised by its precise, crystalline geometry and clear vertical tapering. It will become another emblematic landmark in the up-and-coming southern Chinese metropolis,” explains HPP Senior Partner Werner Sübai.
The 100 m high apartment tower opposite the hotel and office tower on the north side of the complex, also rotated by 11°, forms a proportionally harmonious counterpart to the significantly higher Huide Tower. The atrium is enclosed by the U-shaped base zone enclosing retail and commercial areas. The mixed-use project will be completed by the end of 2019 and will create a new landmark, a sought-after address and central point of access to the Longhua District.
North Station Huide Tower, Shenzhen – Building Information
Architecture: HPP International
Location: Shenzhen, China
Client: Shenzhen Metro Group Co., Ltd. China Railway Group Ltd.
Project partner: Jens Kump
Project leader: Liu Bingyi
Team: Xue Yan, Ma Yunhe, Matthew Rosser, Lian Weishan, Wang Zhouhui, Ma Yue, Niek Slijkerman, Fan Jingjing, Julia Thielen, Li Yuejuan, Wang Dan, Elisabeth Fielder, Monon bin Yunus
GFA: 173,500 sqm
Completion: 2019
Height Huide Tower: 258 m
Storeys Huide Tower: 58 storeys above ground, 3 storeys below ground
Local Design Institute: Tongji Architectural Design (Group) CO., Ltd.
Façade Consultant: SuP Ingenieure GmbH
Certificates:
– LEED-CS Platinum
– Chinese Green Building 2-Star Level
– Shenzhen Green Building Gold
About HPP:
HPP is one of Germany’s oldest and most successful architectural partnerships. More than 85 years after its foundation by Helmut Hentrich, the office is now managed by the fourth generation of architects. Among the most famous projects in the company’s history are the Dreischeibenhaus in Düsseldorf, the renovation of Leipzig Central Station and the Tonhalle in Düsseldorf.
Most recently, the Yotrio Tower in Ningbo and the L’Oréal Deutschland Headquarters in Düsseldorf were completed. The mixed-use quarter AND Pastel in Istanbul is nearing completion. The mixed-use quarter FOUR Frankfurt, realised jointly with UNStudio, and the Nanshan Science & Technology Innovation Center in Shenzhen are among the projects currently on the drawing board.
Photographer: Zeng Tianpei
North Station Huide Tower in Shenzhen images / information received 281019
Location: Shenzhen, China
Architecture in China
China Architecture Designs – chronological list
Chinese Architect – Design Practice Listings
Shanghai Architecture Walking Tours
A building in Shenzhen by SPARK Architects on e-architect
Prince’s Building in Shenzhen
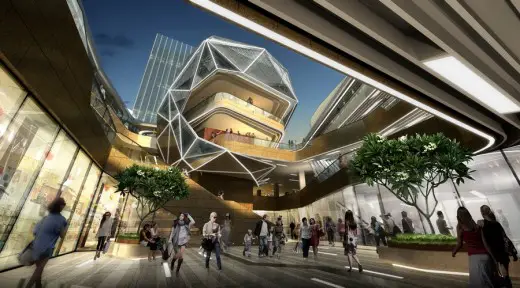
image courtesy of architects
Building in Shenzhen by SPARK Architect
Comments / photos for the North Station Huide Tower in Shenzhen page welcome

