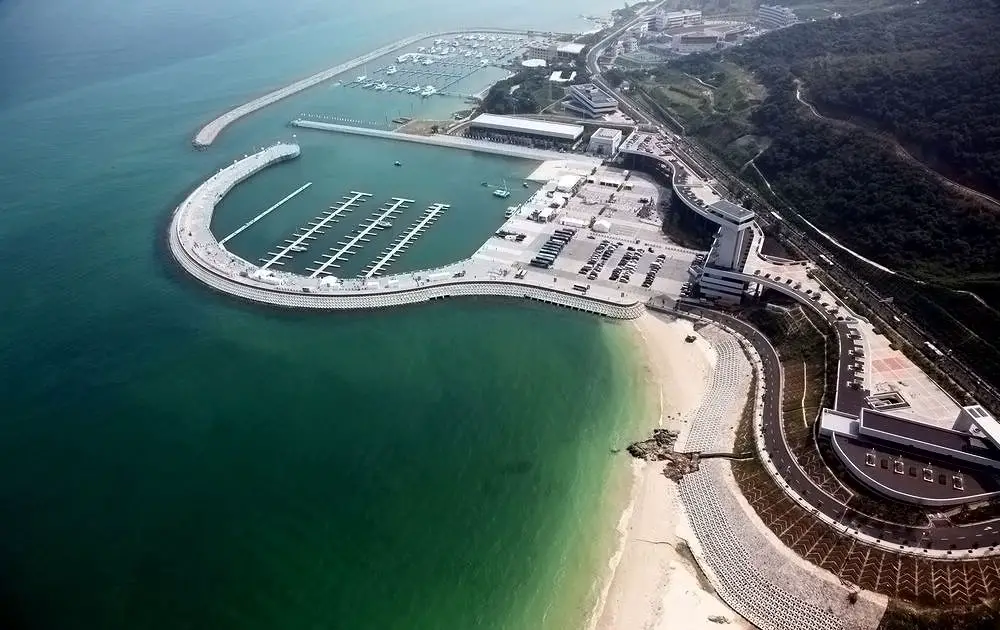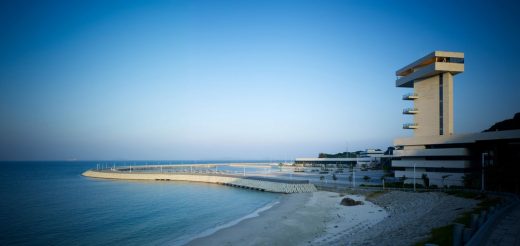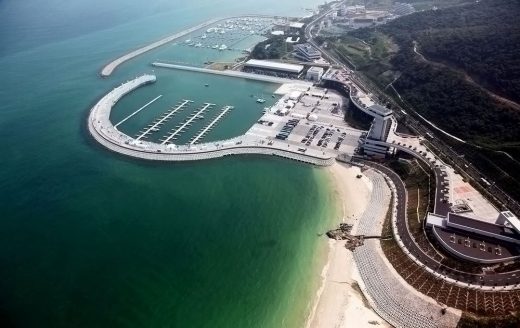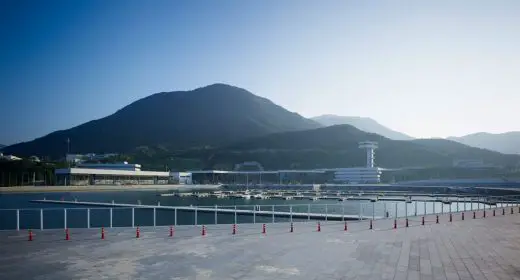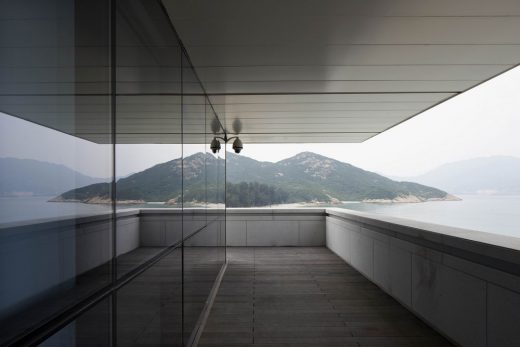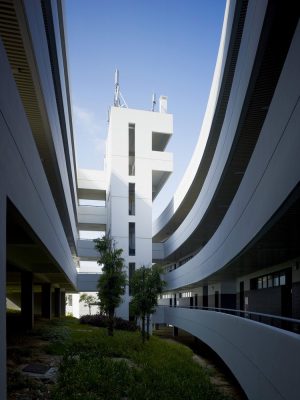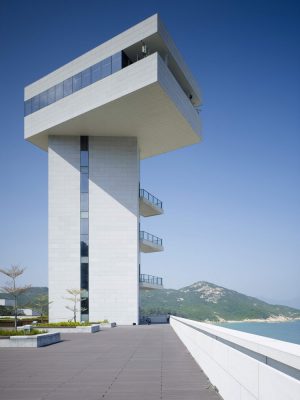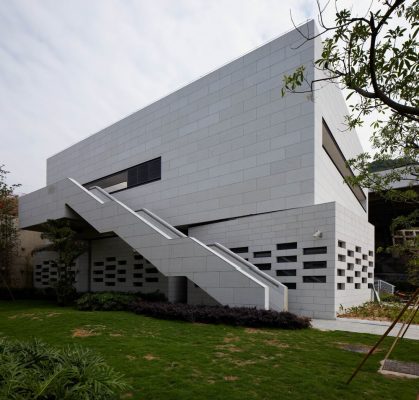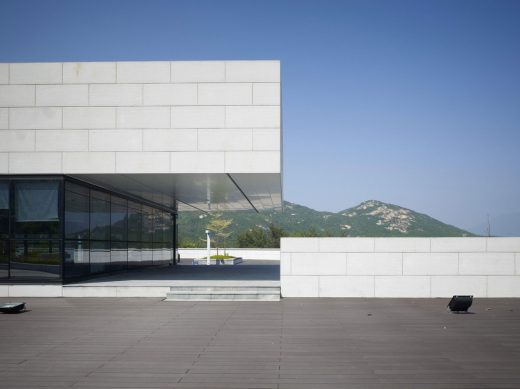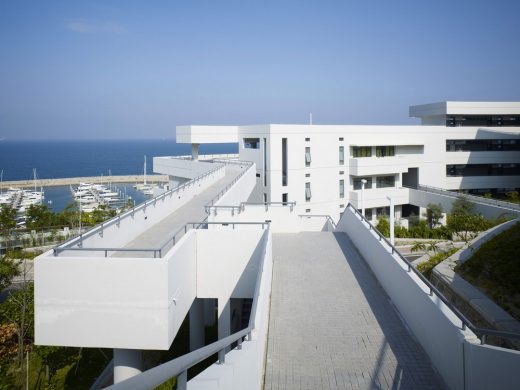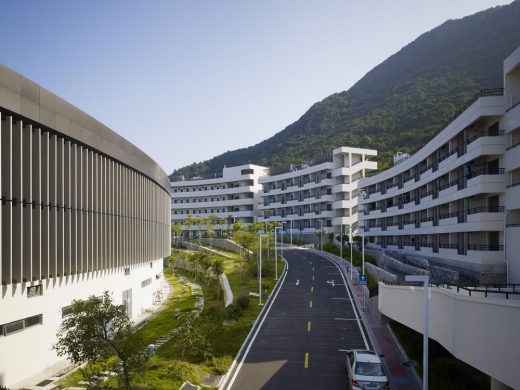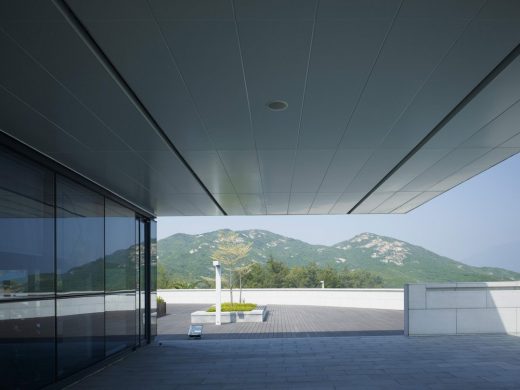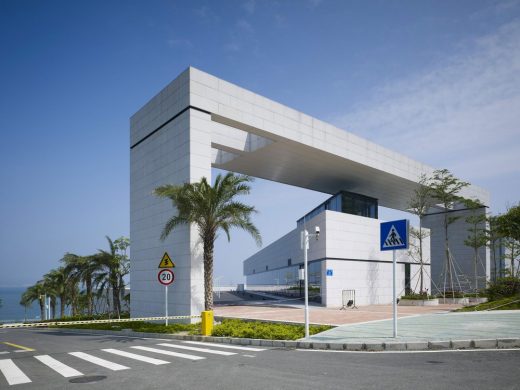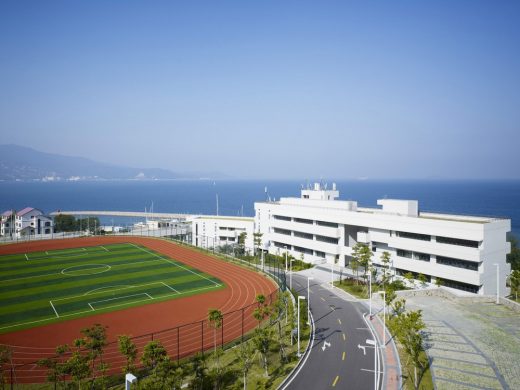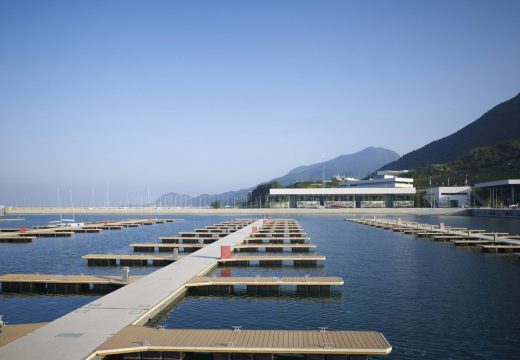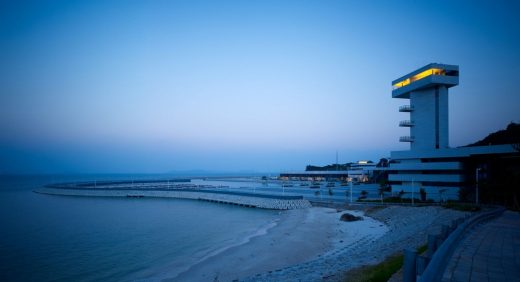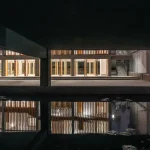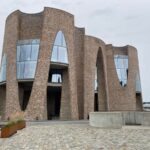Marine Navigation Sports School, Shenzhen Waterfront Building Project, Architecture Images
Marine Navigation Sports School in Shenzhen
Contemporary Educational Building Complex Project, China by Beijing Institute of Architectural Design
11 Nov 2019
Marine Sports Base Shenzhen
Architects: Beijing Institute of Architectural Design
Location: Shenzhen, China
The total construction area of the whole Marine Sports Base project is only 27180 sqm, but the function is numerous and the ground level of the site is highly variable. For this, Beijing Institute of Architectural Design put forward the design principle of “minimum the effect to the environment”.
Through the site analysis, the architects divided buildings into many small parts combined with functional partition, and arranged the buildings along the harbour and mountain, and ensure the buildings all can have a good view of the landscape and good ventilated condition and good day lighting. At the same time, the water design of water tank and the floating pier are used to minimize the impact of the natural environment in the basin. Artificial architectural forms integrate into the site environment in a natural way, forming a rhythmic building ecological community.
Weaken the influence of architecture
“Weaken the influence of architecture”, lower the artificial position in architectural forms and abandon the pure-form language. Meanwhile, weaken the peculiarity of single building to unify the scattered architectural monomer by simple logic and gather parts into a whole; protrude community relations of buildings, so that the architectural monomer is hidden in the overall environment.
Make a scientific arrangement
“Make a scientific arrangement”, on the basis of in-depth site analysis and in terms of the technological requirements, orderly configurate building group in the nature. According to local conditions, the architectural monomer is fully fit the surrounding terrain and the environment, thus naturally showing the well-proportioned architectural image which is distinct both vertically and horizontally.
Finally, in combining with the size and functional features of the constructions, cleverly arrange each single building so that the entire architectural group organically and perfectly blends into the background of mountains, sea and sky silhouette.
Four Innovations and Four Saving Measures
“Four Innovations and Four Saving Measures”- the response of sustainable development
“Energy conservation and sustainable development” is the strategic planning for the development of “environment-friendly and resource-conserving society” and the promotion and application of “Four Innovations and Four Saving Measures” construction technology is also the positive response of sustainable development. After careful planning, the project effectively uses some new technologies, new materials and energy-saving measures.
Four innovations
Since in hydraulic aspect we use the first self-designed large-volume reinforced concrete pontoon (thin-walled high-performance concrete floating body) technology in China, compared to ordinary steel floating dock, the dock has advantages of strong ability of resisting wind and waves, good stability, non pollution and low cost, and also eliminating blocks from sight by integrating dock basin into the shore area; in geotechnical aspect we use bent pile anti-slide technology (the front and back row of bent pile are connected by connecting plate to improve the overall stiffness and skid resistance) and slab-pile wall technology (the built-in part uses a round pile and the free end a square one, transforming pile type up and down through contacting beam to improve the speed and safety).
Four Saving Measures
As to equipment, we use solar collection and air source heat pump combined heating measures; In electricity, we use digital dimming and high and low voltage power loop monitoring technology to have good performance in energy-saving, electricity-saving aspects.
The project also extensively uses environment friendly building materials, such as permeable bricks, eco plastic wood, aluminum honeycomb panels to achieve the purpose of material-saving and energy consumption reduction.
Marine Navigation Sports School, Shenzhen – Building Information
Architecture: Beijing Institute of Architectural Design
Project name:Marine sports base, Marine navigation sports school, ShenZhen
Project location:JudiaoSha Area, Nan’ao Town, Longgang District, Shenzhen,Guangdong Province,China.
Principle designer:Mi Junren
Design team
Architecture:Mi Junren, Li Dapeng, Nie Xiangdong, Wang Ruipeng, Wang Xiaoyong, Zhang Hao, Gong Xin, Lin Hua
Project type:sport, eduction
Design starting date:Dec 2007
Design finish date:Aug 2009
Construction starting date:Feb 2009
Construction finish date:Apr 2011
Site area (m2):86599.01 sqm
Gross floor area (m2):27180 sqm
Interior space area (m2):27180 sqm
FAR:0.3
Greening rate:30%
Project status:finished
Contractor:China Railway No2 Group co ltd
Structural engineer:Li Wenfeng , Li Xingwang
MEP consultant:Zhang Jie, Liu Pei, Lu Wenxuan, Wu Xiaohai, Chen Chao
Lighting consultant:Wang Maoqiang
Quantity surveyor:Fang Le
Other consultants:Li Qianjun, Li Houen, Liu Jing
China Railway No2 Group co ltd
Selected subcontractors:
China exchange water transportation planning and Design Institute Co., Ltd
BGI Engineering Consultants ltd
Zhongzhi Hua Ti (Beijing) Polytron Technologies Inc
Photographer:Chaoying Yang
Marine Navigation Sports School in Shenzhen images / information received 111119
Location: Shenzhen, China
Architecture in China
Contemporary Architecture in Shenzhen
China Architecture Designs – chronological list
Qianhai Data Centre
Architects: Mecanoo
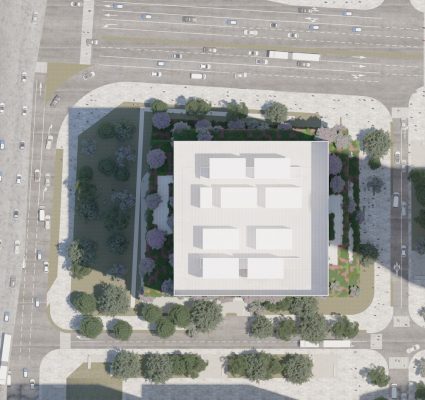
image from architects
Qianhai Data Centre Shenzhen Building
Shenzhen Energy Company Office Skyscraper
Architects: BIG-Bjarke Ingels Group
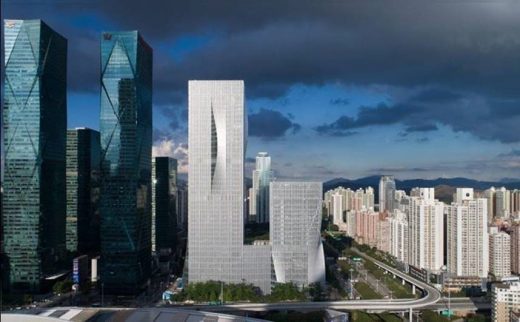
image : Chao Zhang
Shenzhen Energy Company Office Skyscraper Building
Chinese Architect – Design Practice Listings
Shanghai Architecture Walking Tours
Sunac – Smart Valley Shenzhen
Architects: BLVD International
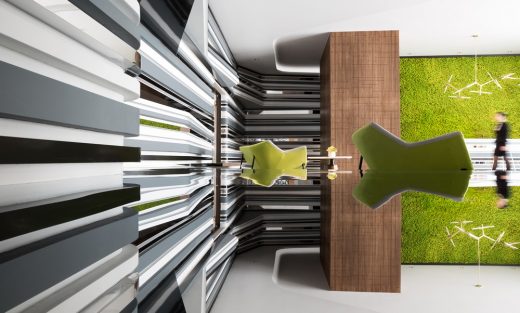
image courtesy of architects
Sunac – Smart Valley Shenzhen Building
The King’s School Shenzhen International, Nanshan
Architects: Walters & Cohen
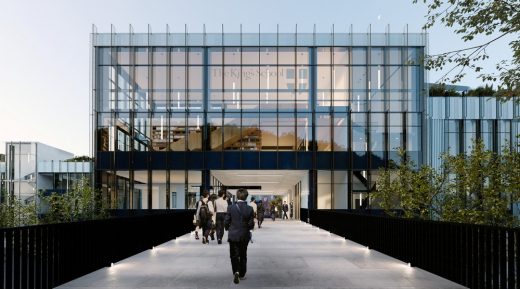
image from architects
The King’s School Shenzhen International Building
Comments / photos for the Marine Navigation Sports School in Shenzhen page welcome

