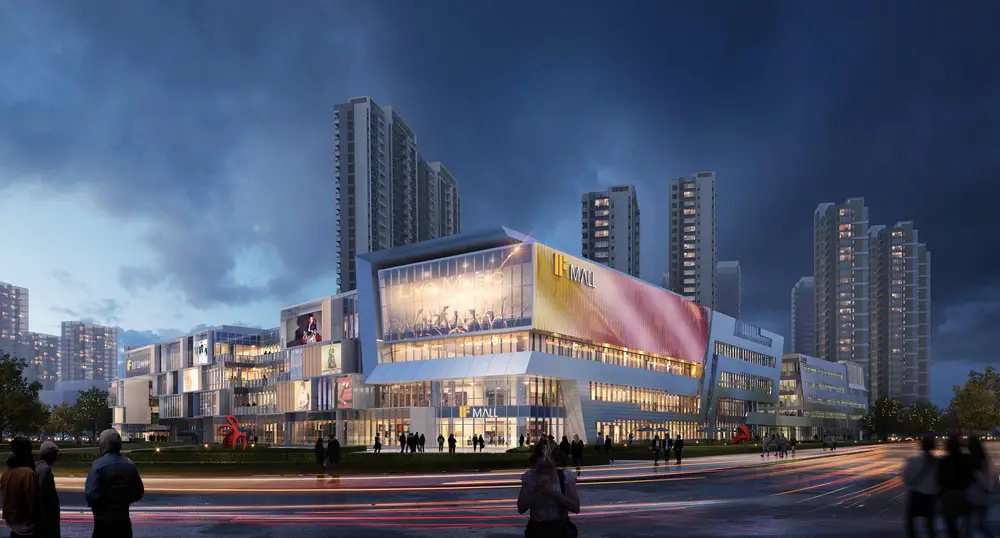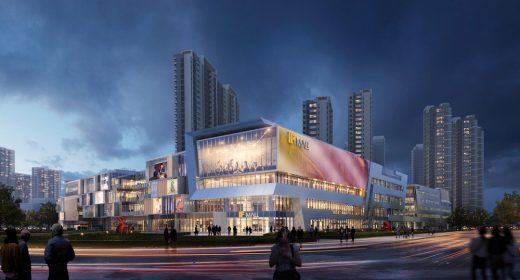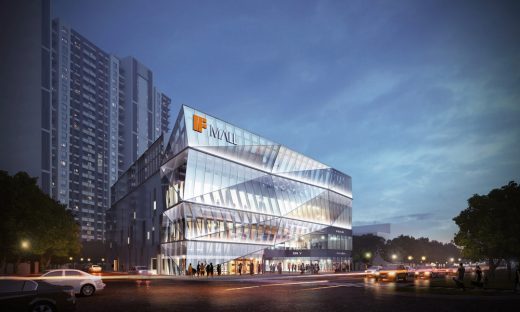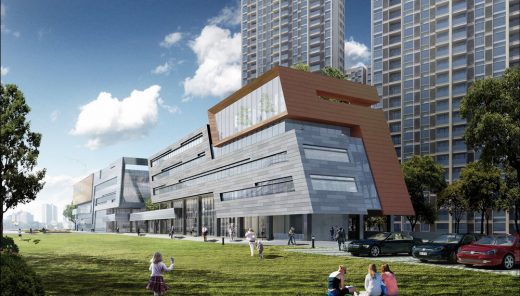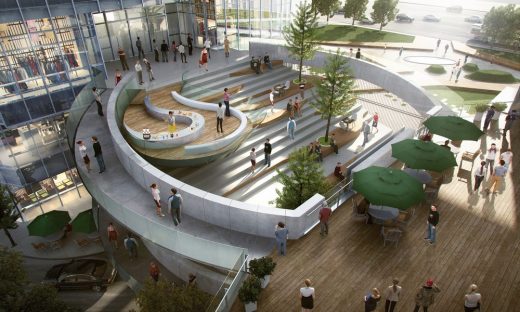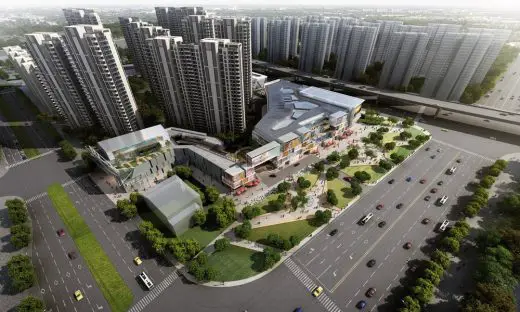If Mall, China, Ningbo Retail Building Development, Images, Chinese Architecture
If Mall in Ningbo
Chinese Commercial Building and Interior Development – design by Benoy
18 Sep 2018
If Mall
Architects: Benoy
Location: Ningbo, China
If Mall
Benoy has announced its second project with Hong Kong China Travel Service (HKCTS) – the Ningbo ‘If mall’, a future community-focused retail and commercial destination whose design has been recently unveiled to the public.
The development is situated in the Jiangbei district of Ningbo on a plot bordered by the well-known Changxing Road, Hongtu Road and West North Ring Road. Positioned as a premium community retail and business centre, Ningbo If mall will be a showcase space for international and local brands as well as offer commercial and leisure environments.
Benoy’s design is comprised of three major blocks covering an approximate GFA of 46,000sqm. The planning regulations required strong interfacing with the surrounding urban areas. Benoy’s approach therefore resulted in an L-shaped layout with a continuous green, urban space woven throughout.
“We were excited by the landscaping opportunities offered by the client and this site. Our design introduces an urban public park between the west side of the development and the major municipal road, as well as smaller landscaped pockets throughout the scheme to create a greener environment for the people visiting as well as working and living within the wider development,” said Qin Pang, Director at Benoy.
The masterplan has ensured the retail frontage gains exposure along the welldeveloped Hongtu and Changxing Roads while the commercial business zone interfaces with the green, urban park on the west side of the plot. To ensure continuity throughout the design, the façades of the buildings display a unique linear form which reference Ningbo’s identity as a coastal city.
As part of its extensive offerings, If mall will include a sports club, retail, supermarket, cinema, a children’s entertainment and education area as well as the commercial business centre. The community-focused development also interfaces with a neighbouring residential scheme also owned and developed by HKCTS.
Ningbo If mall is currently in the advanced stage of architectural design with preliminary site works already under way. Once complete the development will join the growing HKCTS If mall portfolio.
If Mall in Ningbo images / information received 180918
Location:Ningbo, China ‘
Architecture in China
China Architecture Designs – chronological list
Chinese Architect – Design Practice Listings
Architecture in Ningbo
Ningbo developments on e-architect:
N+ Ningbo
Design: PLP Architecture
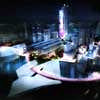
image : Vyonyx
N+ Ningbo
Ningbo Smart City in China
Design: Paul Davis + Partners
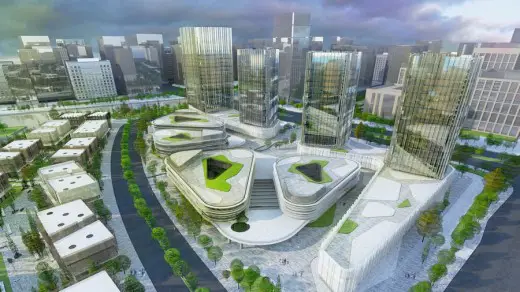
image courtesy of architects
Ningbo Smart City in China
Ningbo Library Architecture Competition
Architect: schmidt hammer lassen architects
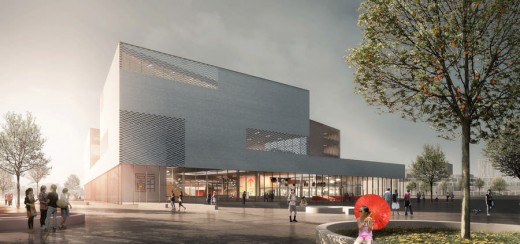
picture © schmidt hammer lassen architects
Ningbo Library Design Competition
News & Media Building
Design: Mateo Arquitectura
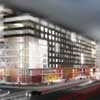
image from architects
News & Media Building in Ningbo
Raffles City Ningbo Development
Design: SPARCH Architects
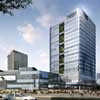
image © Crystal CG
Raffles City Ningbo Building
Chinese Buildings – Selection
Guangzhou TV Tower
Information Based Architecture
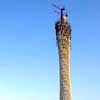
photo : Information Based Architecture
Guangzhou TV Tower
Dalian Football Stadium
UNStudio
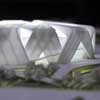
image from architect
Dalian Football Stadium
Beijing Olympics – The Water Cube
PTW with Arup
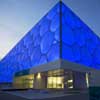
photo © Arup_Ben McMillan
Water Cube Beijing
Nanjing Museum of Art & Architecture
Design: Steven Holl Architects
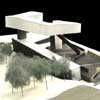
image from architect
Nanjing Museum
Comments / photos for the If Mall in Ningbo Development page welcome
If Mall in Ningbo, China – page

