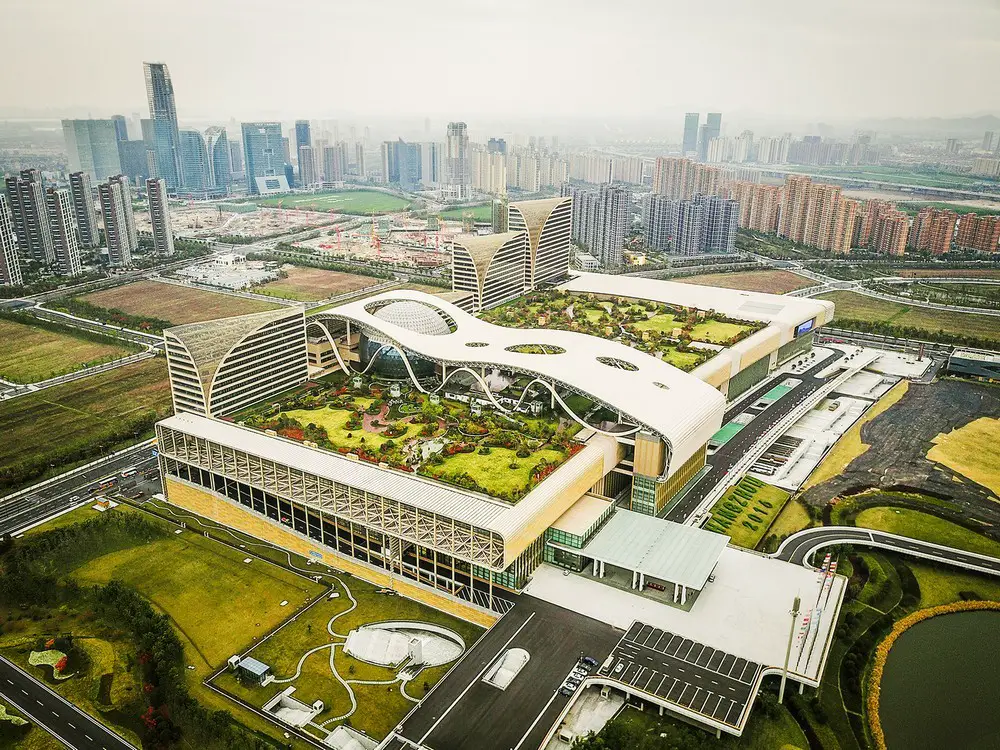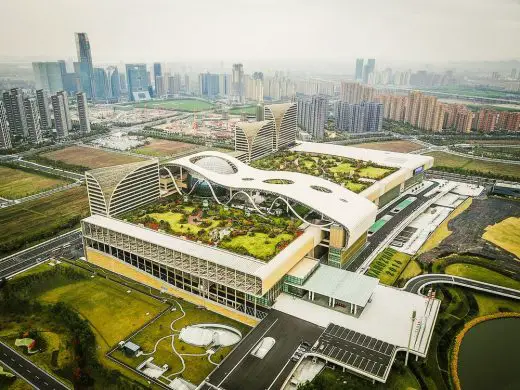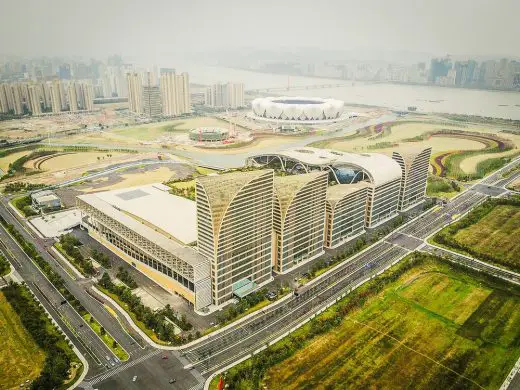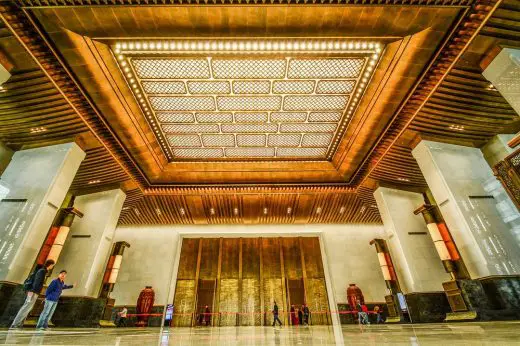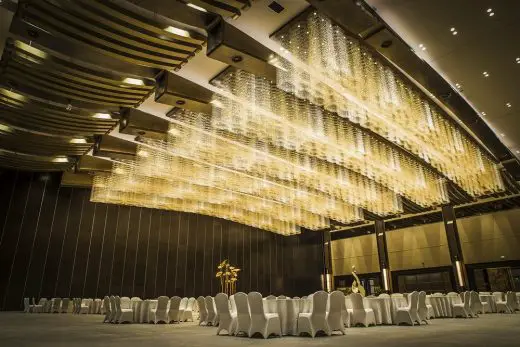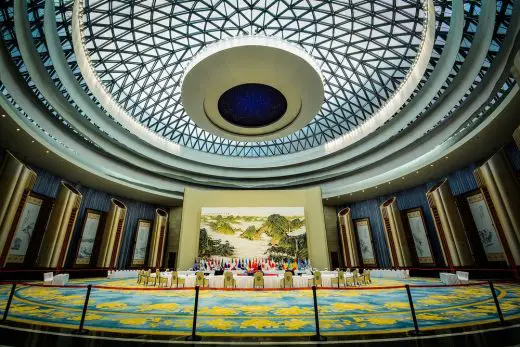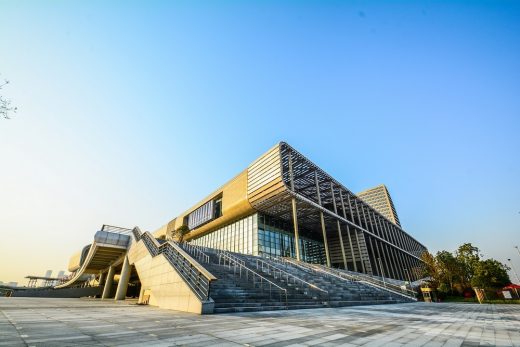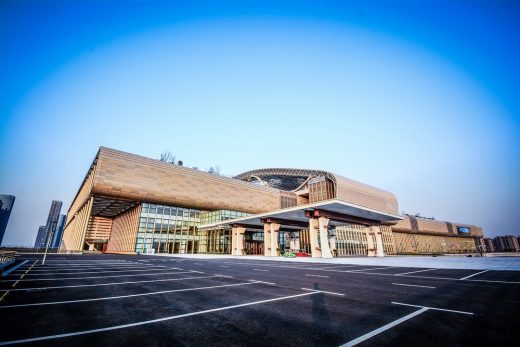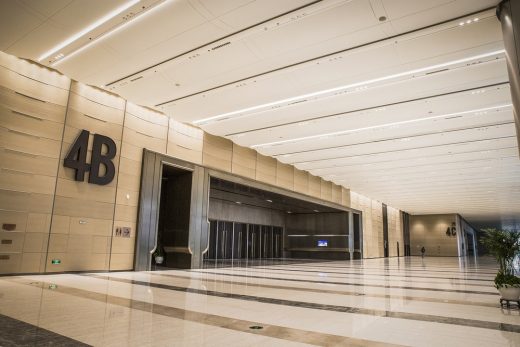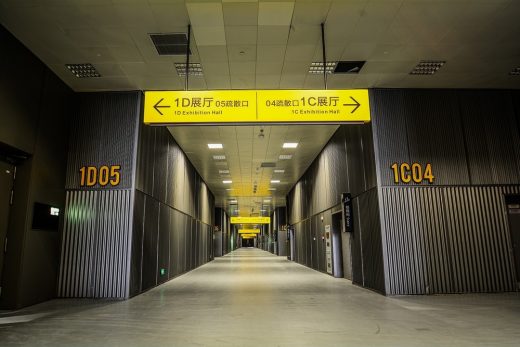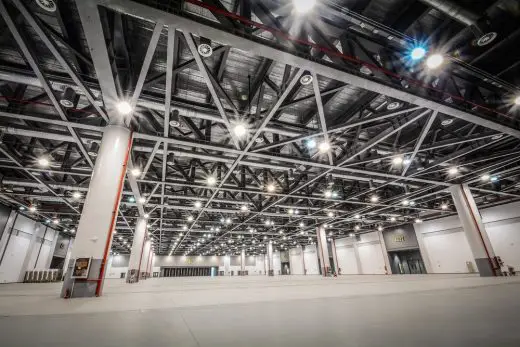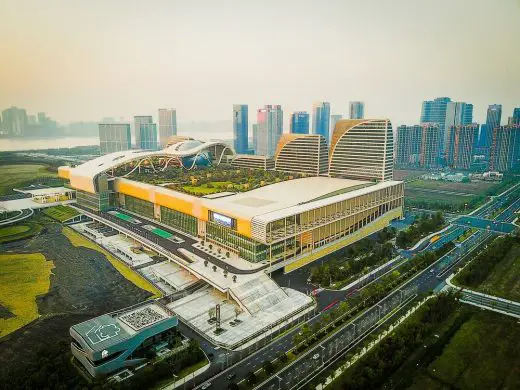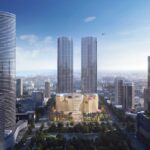Hangzhou International Expo Center, Zhejiang Province Architecture, Chinese Mixed-Use Development Images
Hangzhou International Expo Center in Zhejiang Province
Hotel, Exhibition Space, Restaurants, Commercial Buildings in China design by BIAD Office 3A7
3 Jul 2017
Hangzhou International Expo Center
Architects: BIAD Office 3A7
Location: Jingben Avenue, Qianjiang Shijicheng, Xiaoshan District, Hangzhou, Zhejiang, China
Hangzhou International Expo Center Building
Hangzhou International Expo Center is situated on the bank of Qiantang River. Its form is grand and exquisite, and rich in the implication “of Jiangnan”. To this date, it is the biggest, most advanced mega urban complex in China.
The Hangzhou International Expo Center covers 19.7 hectares, and has a gross floor area of 850,000 sqm. The main architecture is composed of 5 above grade super structure and 2 below grade sub-structure. Its programs include conferencing, exhibition, dining, travelling, hotel, commercial, and office spaces, which makes it a truly diverse urban complex.
The Hangzhou International Expo Center is the Biggest, most influential, most complex and most culturally appealing among the many excellent conference and exhibition architectures designed by BIAD. It is the latest product over decades of research, learning, and sedimentation in BIAD Conference and exhibition architecture design.
Conference Area: As the main conference area, news center, and security center for the G20 Summit, the conference area is responsible for the reception of leading figures and visitors from many countries. The Urban Embassy Lounge (Leader’s Luncheon Room), 60 meters in diameter, including embassy lounge, 6 facilitating conference rooms, and 2 VIP lounges, is able to fulfill the highest level of reception. With 2,500 m2 in area and 36 meters of maximum ceiling height, the embassy lounge forms a top reception site with the meeting area, and can host both Chinese and western feast for 600 people.
Exhibition Area: The exhibition area covers 900,000 sqm including 10 exhibition halls and can accommodate exhibitions of different scale and categories. The special 10,000 column-less hall allows multiple purpose use including special exhibition, large gathering, sports and recreation, and can accommodate 4,500 international standard booths.
Offices and Hotels: Provides service for both the conference center and the city.
Service Area: Consist of logistics for major zones, accompanying commercial areas, storage and underground parking.
Transportation System: Combines layers of public city transit system, private car, freight transportation system, and many forms of internal transportation systems.
Form: Grand and exquisite, rich in the implication “of Jiangnan”
Hangzhou International Expo Center in the Zhejiang Province – Building Information
Project location: Jingben Avenue, Qianjiang Shijicheng, Xiaoshan District, Hangzhou, Zhejiang, China
Design company: Beijing Institute of Architectural Design, Office of Conference and Exhibition Architecture (BIAD Office 3A7)
Company website: http://www.biad3a7.com/
Principle architect: Liu Mingjun
Design period: 15 month
Gross floor area (m2): 841, 584 m2
Start on site date: 2011
Date of completion: 2015
Client: Hangzhou Olympic and International Expo Center, Xiaoshan Construction and Investment Company Limited
Structural Engineer: Beijing Institute of Architectural Design, Second Design Office
MEP Consultant: Beijing Institute of Architectural Design, Second Design Office
Quantity surveyor: Beijing Institute of Architectural Design, Economics Division
Fire Performance Consultant: University of Science and Technology of China, Fire Performance Design and Research Company Limited
Transportation Consultant: China’s Academy of Transportation Sciences
Landscape Consultant: Hangzhou Company of Landscape Design Limited
Aucustics Consultant: China Radio Film, & Television & Research Institute
Construction Drawings: Hangzhou Institute of Architectural Design Company Limited
Main contractor: China Construction Eighth Engineering Division
Photographer: Lu Xu
Hangzhou International Expo Center in the Zhejiang Province images / information received 030717
Location: Xiaoshan District, Hangzhou, Zhejiang, China
Hangzhou Buildings
Hangzhou Buildings Selection
Integrated Campus Complex for Hangzhou Normal University
Design: WSP ARCHITECTS
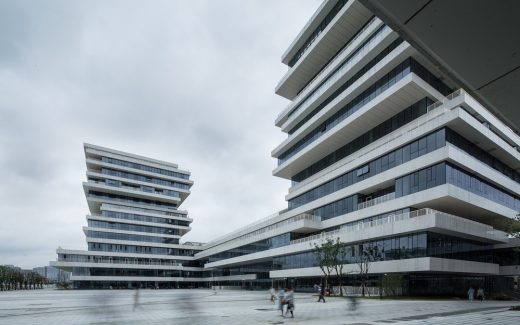
photograph : RUIJING Photography/Zhang Hui
Integrated Campus Complex for Hangzhou Normal University
Architects: Leigh & Orange
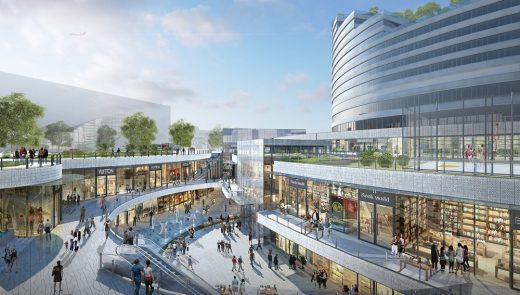
image from architecture office
Zhejiang World Trade Center in Hangzhou
JOOOS Fitting Room, Xingguang Avenue
Architects: X+Living
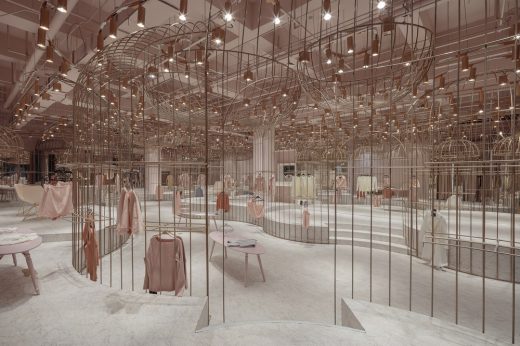
photograph : Shao Feng
JOOOS Fitting Room in Hangzhou
Raffles City Hangzhou
Design: UNStudio / Ben van Berkel
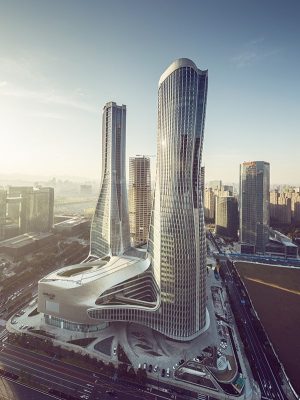
photos : © Hufton+Crow, © Seth Powers, © Jin Xing
Raffles City Hangzhou Building
Jingshan Boutique Hotel
Design: Continuation Studio
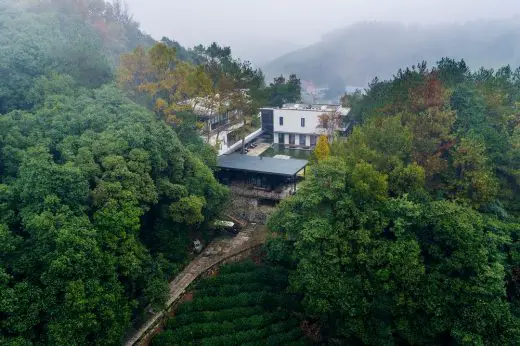
photo : SHIROMIO Studio
Jingshan Boutique Hotel in Hangzhou
Architecture in China
China Architecture Designs – chronological list
Chinese Buildings
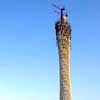
photo : Information Based Architecture
Chinese Architect – Design Office Listings
Recent Chinese Building Designs
Shanxi Broadcast & TV Centre, northern China
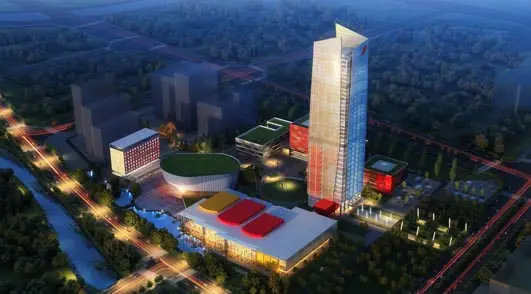
building image from BDP
Shanxi Broadcast & TV Centre
Hongqiao Central Business District, Shanghai, eastern China
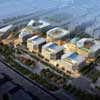
picture from BDP Architects
Hongqiao Central Business District
Nanjing Medical University Buildings
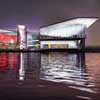
picture : BDP
Nanjing Medical University
Nanjing Eco-housing
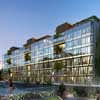
image from BDP
Nanjing Eco-housing
Comments / photos for the Hangzhou International Expo Center in the Zhejiang Province design by BIAD Office 3A7 page welcome

