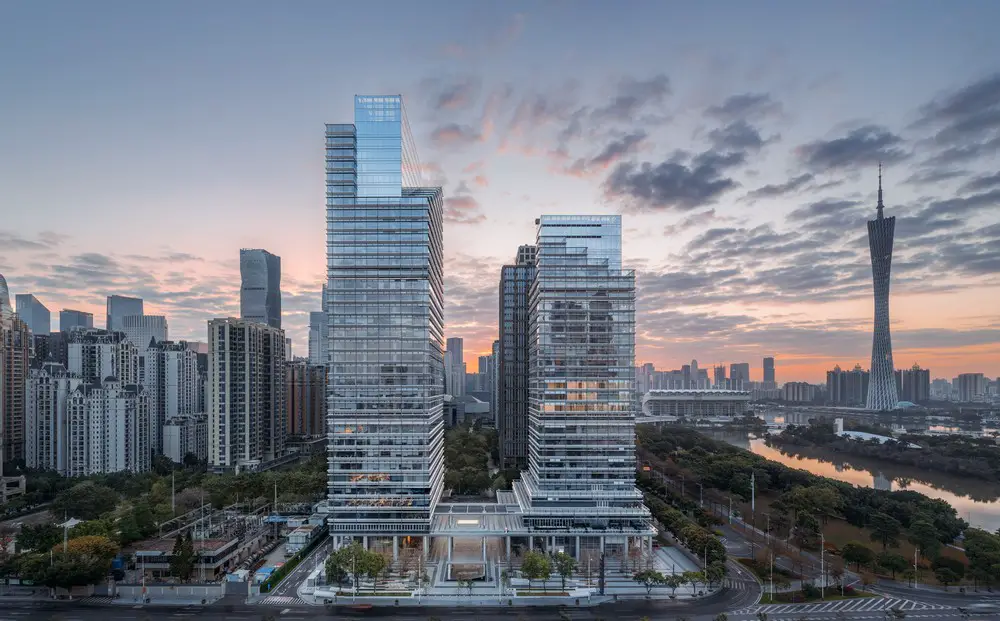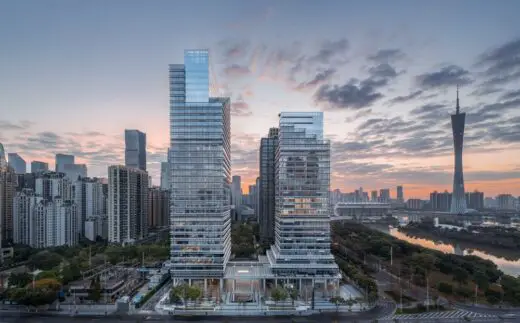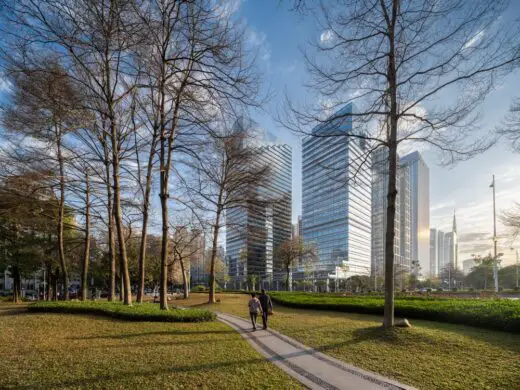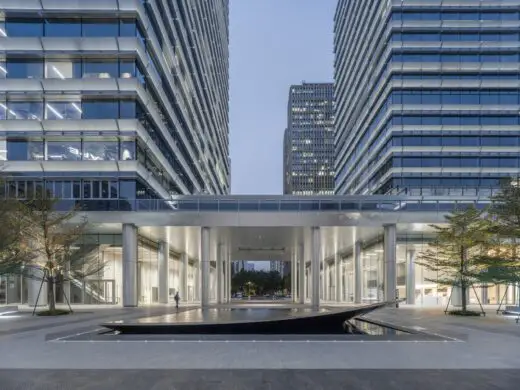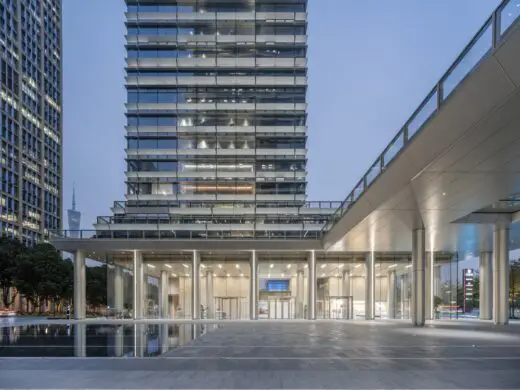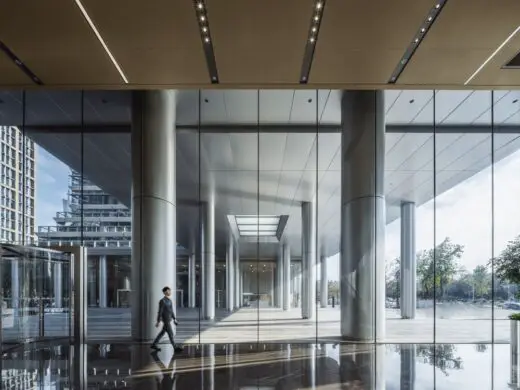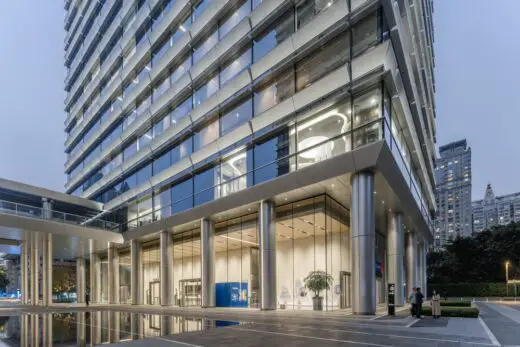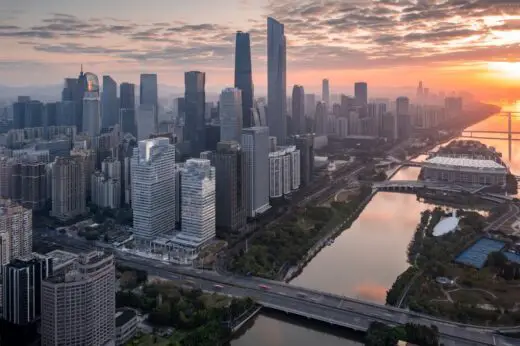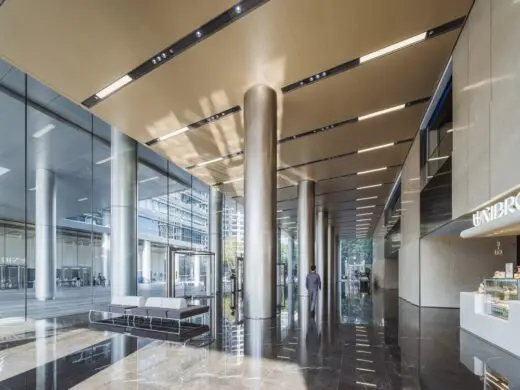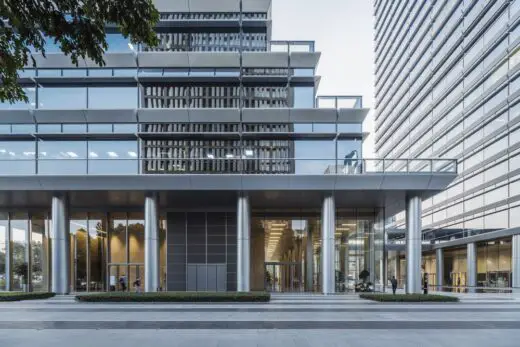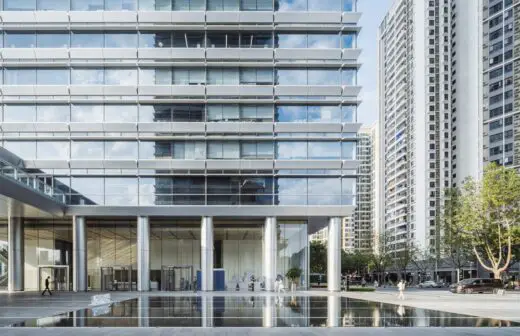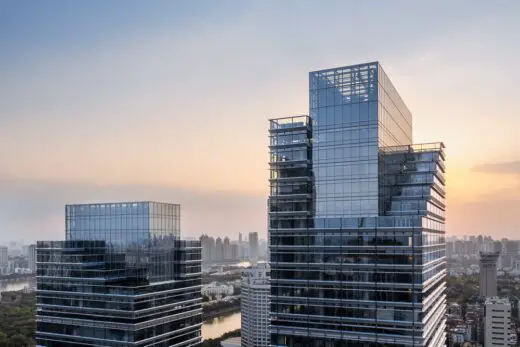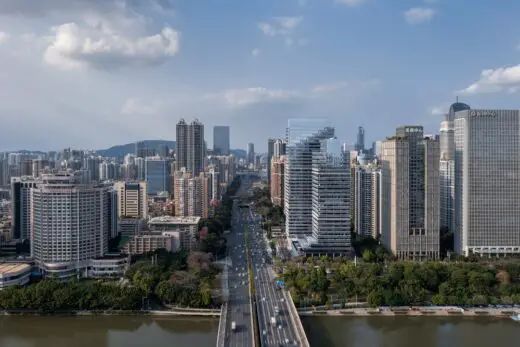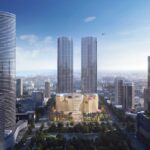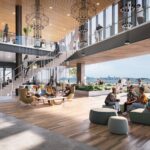Guangzhou Vanke Centre, Guangdong Province, China, Chinese Commercial Interior Architecture Images
Guangzhou Vanke Centre in the Guangdong Province
7 Apr 2022
Architect: Aedas
Location: Guangzhou, Guangdong Province, China
Photos by CreatAR Images
Guangzhou Vanke Centre, China
The Aedas-Designed Guangzhou Vanke Centre – A Lighting Box on the Banks of the Pearl River is nestled in Guangzhou’s new CBD area, on the riverside of Pearl River. It overlooks the serene beauty of Pearl River as well as several noted city landmarks. It is a Grade-A office complex composed of two towers.
The twin towers conform to the site’s parameters and are arranged in a north-south direction. The north tower is 163 meters tall and the south 133. The positioning of the towers are deliberately misaligned to ensure excellent river view from both vantage points.
Spatial relationships between the development and the surrounding architecture are considered and reflected in the form, like in the adoption of retreat, and in the public spaces’ orientations, which are designed to face the city’s main interface. The result is an agreeable landscape in which buildings correspond and complemenet each other.
The site entrance design is consonant with the elegant landscape to provide a grand and welcoming arrival experience, a prelude to the development’s ambience at large. Atop sits a podium with supporting functions; and proceeding upwards are two levels of trading floors, then offices spanning across multiple floors. The crown area is designated as the headquarters office. Meanwhile, there is a platform installed on the third level that serves to connect the two towers and as a public, interactive space.
The organization of the public space in the podium reflects the design’s attention to regional characteristics. The elevated colonnade along the street and the drop-off area, taking into account the climatic characteristics of the Lingnan region, provides the public with a ventilated and comfortable all-weather activity area. The 3-5 floors of the podium are stepped down, and the public space is further implanted into the building in multiple dimensions to encourage communication and interaction among users.
The 10-meter-high entrance lobby of office building adopts a curtain wall with low-iron glass, which integrates indoor and outdoor space seamlessly. The three-dimensional silver-white facade, as well as the metal components in the window sill wall part, serve to save energy consumption; sash windows are included to provide natural ventilation, and the offices’ panoramic windows extend as weather-proof balconies.
To anticipate for future expansion, the design creates terraced balconies on the tower crown. The crown is designed as a clear lighting box where lighting design is integrated, creating an alluring glow in the dark, elevating the twin towers’s poised position as the new landmark along Pearl River.
Guangzhou Vanke Centre in Guangdong Province, China – Building Information
Project: Guangzhou Vanke Centre
Location: Guangzhou, PRC
Design Manager & Facade Design Architect: Aedas – https://www.aedas.com/
Client: Guangzhou Vanke Co., Ltd.
GFA: 94,000 sq m
Completion Year: 2021
Design Director: Chris Chen, Executive Director
Photography: CreatAR Images
Guangzhou Vanke Centre, Guangdong Province images / information received 070422
Address: Guangzhou, Guangdong Province, China
Location: Guangzhou, Guangdong Province, China
Architecture in Guangzhou
Guangzhou Architecture
Guangzhou Architecture Designs – chronological list
TFD Restaurant
Architects: Leaping Creative
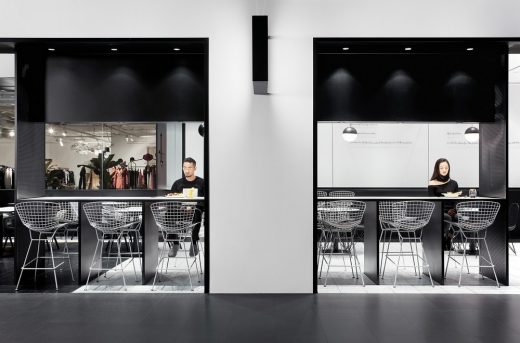
photograph : Zaohui Huang
TFD Restaurant in Guangzhou
GZ Conrad Hotel in Guangzhou City
Design: Cheng Chung Design, AFSO and AB Concept
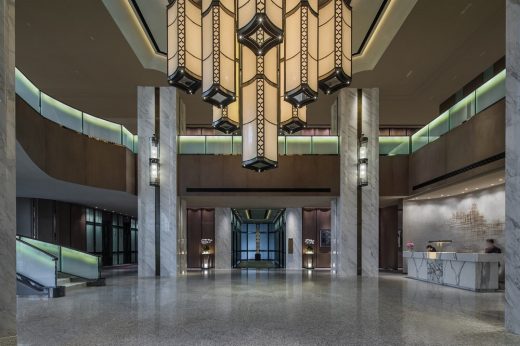
photography : CCD/ Cheng Chung Design (HK)
GZ Conrad Hotel in Guangzhou City
Haifeng Da’an Temple, Lotus Mountain, Haifeng town, Shanwei City, Guangzhou Province
Design: Shaanxi Lvyun Ancient Landscape Architecture Engineering Co., Ltd
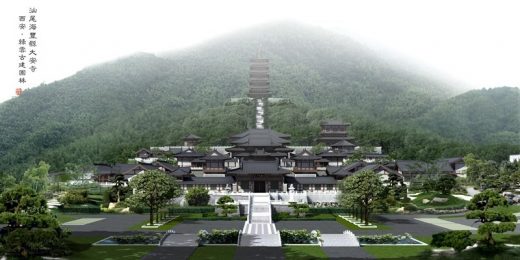
image Courtesy architecture office
Haifeng Da’an Temple
Parc Central
Design: Benoy with Ronald Lu and Partners
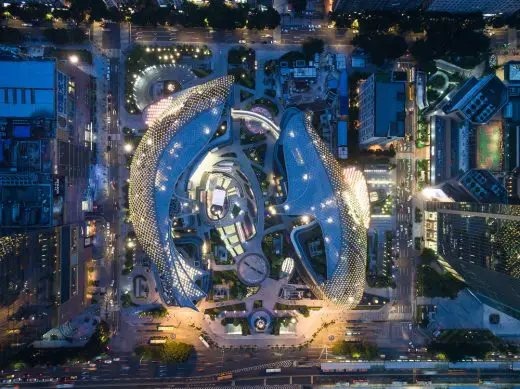
image Courtesy architecture office
Parc Central in Guangzhou
Architecture in China
China Architecture Designs – chronological list
Chinese Architect – Design Practice Listings
Beijing Architecture Walking Tours
Chinese Buildings – Selection:
Comments / photos for the Guangzhou Vanke Centre, Guangdong Province designed by Aedas page welcome

