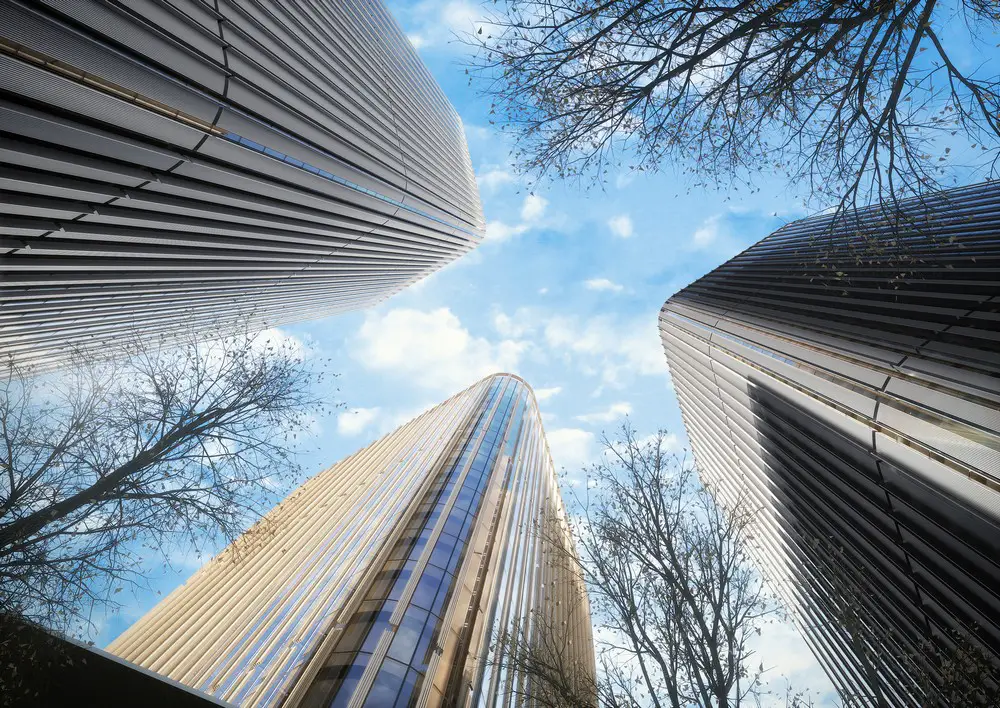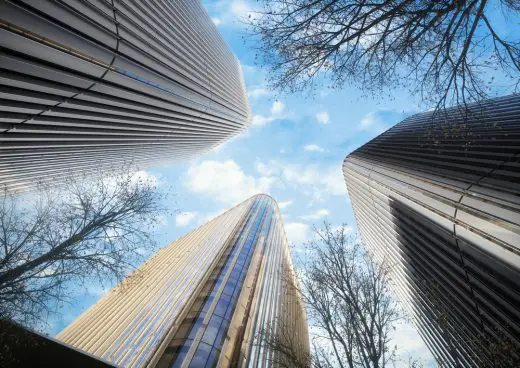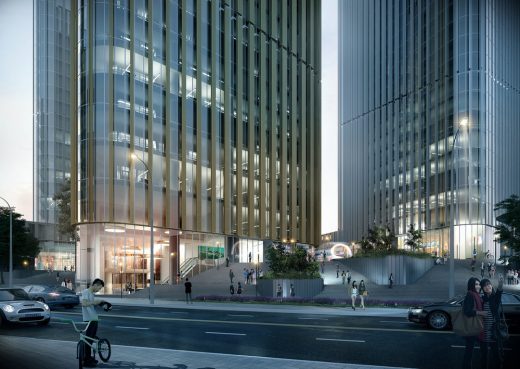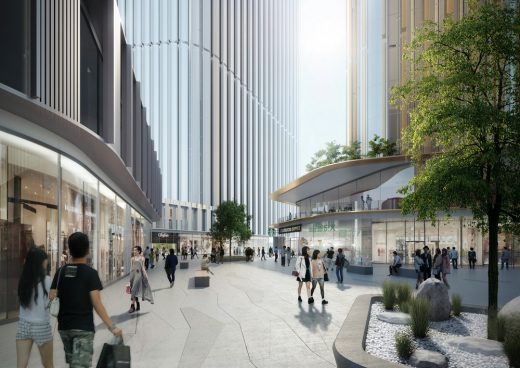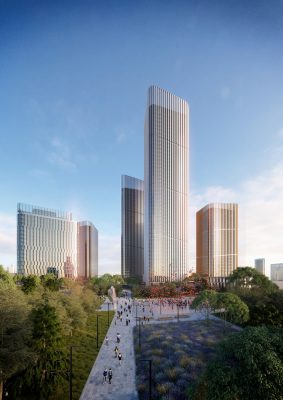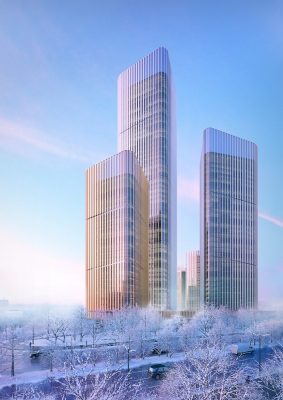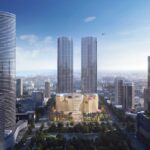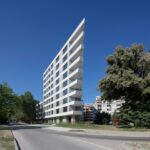Central Business District, Changchun Office Buildings, New Chinese Architecture Images
Central Business District in Changchun
Commercial Building Development in China – design by HENN architectes
20 Dec 2016
Central Business District, Changchun
Architects: HENN
Location: Changchun, China
HENN wins 1st prize – Central Business District
Changchun is an industrial city in north eastern China and is regarded as the centre of the Chinese automobile industry. Situated not far from Jilin University, the Central Business District (CBD) construction site in Changchun provides an opportunity for urban development to focus on the city’s growth to the south.
The owner of the site is Changchun High & New Technology Real Estate Corporation Inc. The staggered street grids of the surrounding areas were the starting point for the design because they extend into the area and intersect with each other to form diverse building footprints.
The three office towers are of different heights and were positioned in such a way that the neighbouring residential district is not overshadowed.The environmental conditions – wind, position of the sun, shade and the severe winters in the region – were crucial for the formulation of the building masses and façades.
The aerodynamic profile of the building reduces the down draughts and thereby improves the quality of life on the streets and squares. While the façades are more firmly closed in the main wind direction, the influx of light is increased to the north and south, opening up the view of the neighbouring parks. The southern section of the building project is intended for office use while hotels and a conference centre are planned for the north.
The aim of the office areas is to attract tenants from the fields of research and technology. In contrast to the traditional, massive plinth construction, the high-rise buildings stand in a public space where paths and squares interlock with the surrounding green areas on a local scale. Small-scale retail and gastronomy zones are planned for the public areas. The shop units extend over two to three levels and open up onto a protected courtyard area attractively developed in the form of a landscape garden.
Central Business District Changchun – Building Information
Client: Changchun High and New Technology Real Estate Corporation Inc.
Location: Changchun, China
Lead architect: HENN – Berlin, Beijing
building area: 43 400 sqm
design period: ab/since 2016
construction period: 2016 – 2020
competition: 1. Preis/ 1st Prize
Images © HENN
Central Business District in Changchun images / information from received 201216s
Location:Changchun, China
Architecture in China
China Architecture Designs – chronological list
Architecture in Changsha
Changsha Meixihu International Culture & Art Centre
Design: Zaha Hadid Architects
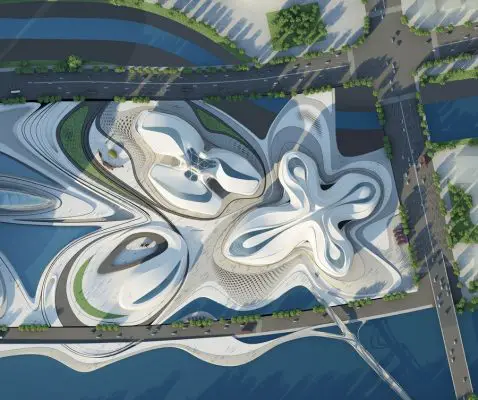
image courtesy Zaha Hadid Architects
Changsha Meixihu International Culture & Art Centre Building
Ice World and Five Star Hotel, Dawang Mountain Resort
Design: COOP HIMMELB(L)AU
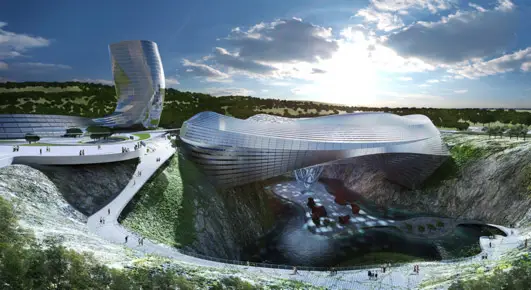
image © COOP HIMMELB(L)AU
Mountain Resort in Changsha
La Nova
Design: Broadway Malyan Architects
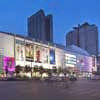
image from architects
La Nova Shopping Centre in Changsha
Chinese Architecture
Central Chinese Television Tower
Design: Rem Koolhaas Architect / OMA
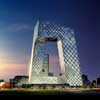
image from architect
CCTV Beijing
Capital Airport
Design: Foster + Partners
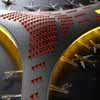
image : Nigel Young, from Foster + Partners
Beijing Airport Building
Changbaishan Ski Resort, Erdaobeihe, Antu County, Jilin Province
Design: GRAFT!
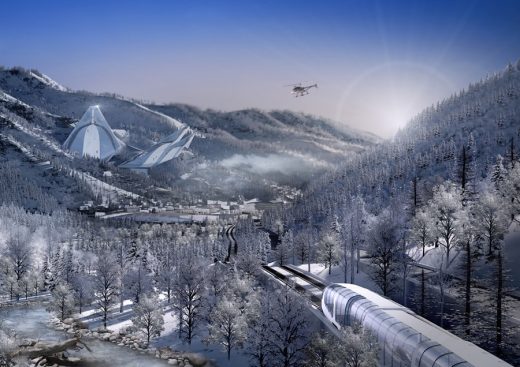
image from architect
Changbaishan Ski Resort
Galaxy SOHO, Beijing,
Design: Zaha Hadid Architects
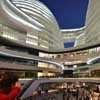
image courtesy Soho China
Galaxy Soho China
Beijing Architecture Walking Tours
Salford Bridge Design Competition
Comments / photos for the Central Business District in Changchun page welcome
Central Business District in Changchun – page
Website: HENN

