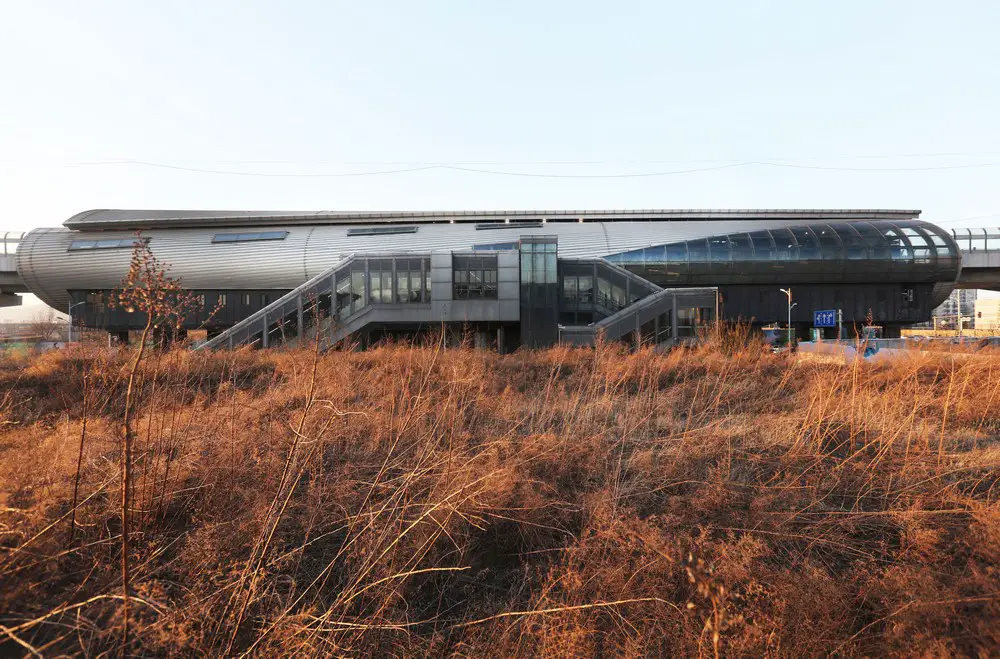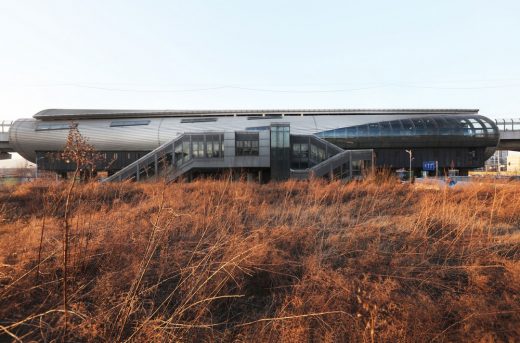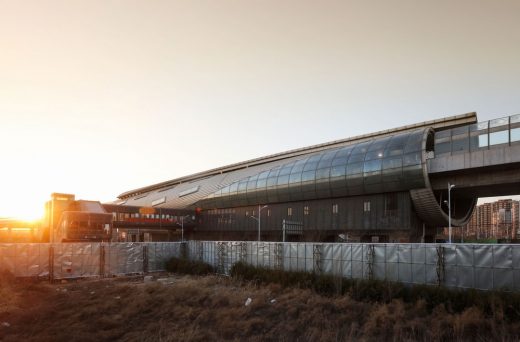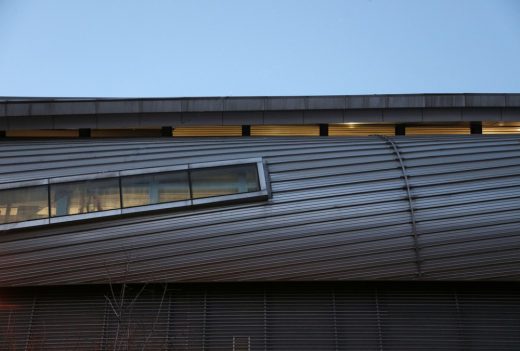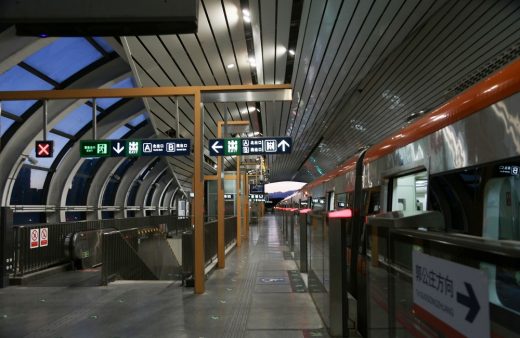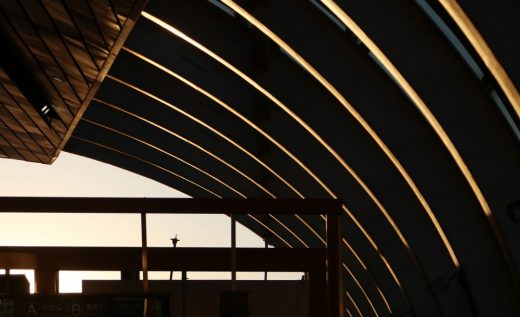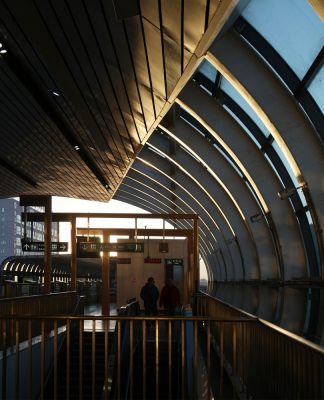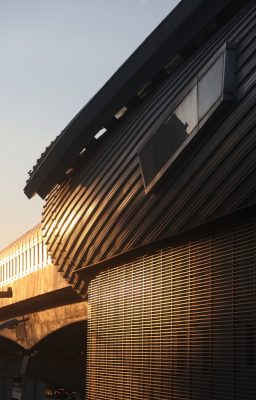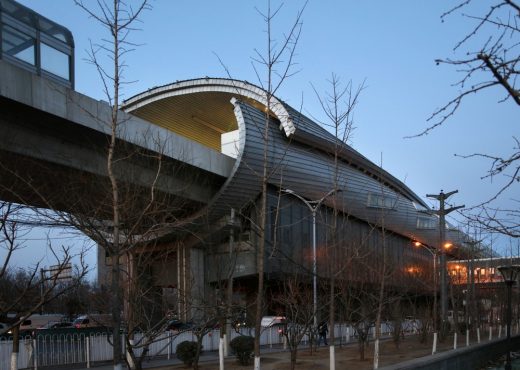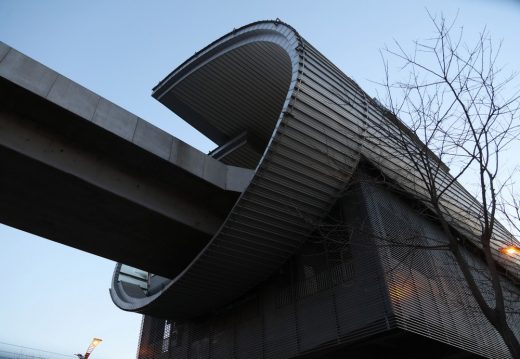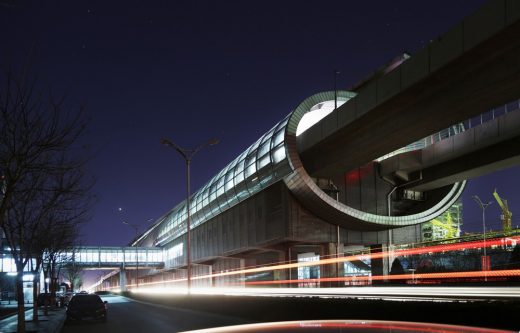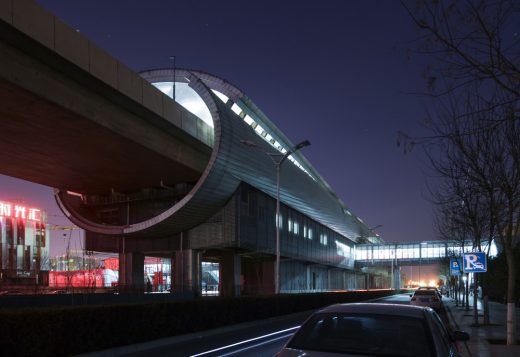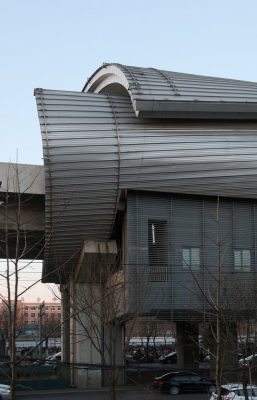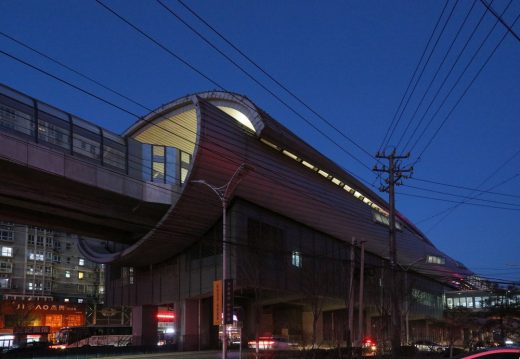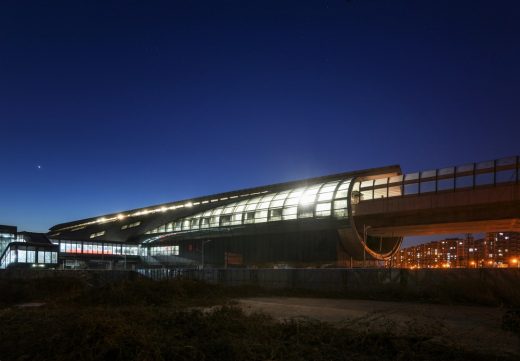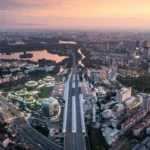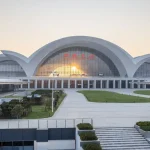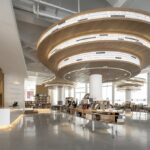Beijing Fangshan Elevated Subways, Railway Stations, Images, Chinese Architecture
Beijing Fangshan Elevated Subway Stations in China
New Transport Hub Buildings in China – design by Qing-X Architectural Studio
15 Jun 2017
Beijing Fangshan Elevated Subway Stations
Design: Qing-X Architectural Studio
Location: Fang Shan Line, connecting with Line 9 at Guo Gong Zhuang station, Feng Tai district, to Liang Xiang Su Zhuang, Fang Shan district, Beijing, China
Beijing Fangshan Elevated Subway Stations
A station Embodies Elegancy and Simplicity
Beijing Subway Fang Shan Line, connecting with Line 9 at Guo Gong Zhuang station, in Feng Tai district, to Liang Xiang Su Zhuang, in Fang Shan district, Beijing, has 11 stations in total with 9 above-grounds and 2 undergrounds with the overall track length 24.799 km.
With an inherited idea from planning one view for one line, all the 9 above ground stations are of similar layout and alike appearance. There were 3 design institutes, 5 cladding contractors and many partner institutes working on the Line, Signal, Power Supply etc. The management mode of the project was more like a matrix of multi-to-multi than a radiation of one-to-multi.
The basic type of the stations is a building of 3 storeys with rails in the centre or on both sides, MEP on ground floor and the second together with entrance hall while platform on the third.
Moreover, the aesthetic request for a new station at that time was raised by Beijing Municipal Commission of Urban Planning. It was expected to be elegant and pleasing. All the station designers were struggling to meet it to get their work approved.
Our design of the station building is developed by three features:
Linked up by the upward and downward tails, the stations look like a string of beads on a necklace.
Most of the stations sitting in the middle of the green belt with a two-lane road and an overpass on each side linking to the sidewalk.
A request for strong sense of orientation and identifiability
The idea carried from the planning to architectural design:
One view for one line, a spreading urban picture
Station to station, a developing blueprint
Our solution started from rolling a paper to wrap a pen, the 2 favorites of an architect. The curved paper jerked at the two ends, seemed to be towed by the pen, the same way the cladding by the rails to give the sense of orientation and movement.
The minimum envelop cladded the platform with an overlapped roof on the top to form a rain-screened ventilation gap letting go overheated air in summer, and material changing from metal panel to glazing panel at the two triangle corners on both ends to ease the tension of on the driver’s vision.
The built quality of the stations was subject to their tight schedule and the average construction level at that time. The final result just roughly matched the original design intent. Nevertheless, whether or not they have met this Elegant and Pleasing, is leaving to their users and time.
Beijing Fangshan Elevated Subway Stations – Building Information
Project location: Fang Shan Line, connecting with Line 9 at Guo Gong Zhuang station, Feng Tai district, to Liang Xiang Su Zhuang, Fang Shan district, Beijing
Design Company: Qing-X Architectural Studio
Company website: Under construction
Design team: Wendy Li, Shen Jue, Zhou Ya Li, Li Kun, and Hu Pei Hua.
Design period: Jan 2009 to July 2009
Gross floor area (m2): 9 overhead stations, each typical station’s area: 5270~6016 m2
Start on site date: April 2009
Date of completion: Dec 2010
Client: Beijing infrastructure Investment Co., LTD, Beijing MTR Construction Administration CORP., Beijing Subway Co., LTD
Structural Engineer: Hongyu Wan
MEP Consultant: BIAD-WWS, STEDI
Lighting consultant: BIAD-WWS, STEDI
Quantity surveyor: STEDI
Main contractor: Beijing Municipal Construction Group Co., Ltd.
Selected subcontractors: Beijing Urban Construction Group Co. LTD
Photographer: Jiming Wu
Beijing Fangshan Elevated Subway Stations in China images / information received 150617
Location:Beijing, China
Architecture in China
China Architecture Designs – chronological list
Architecture in Changsha
Changsha Meixihu International Culture & Art Centre
Design: Zaha Hadid Architects
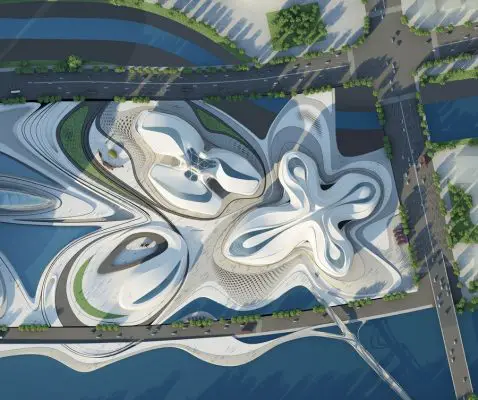
image courtesy Zaha Hadid Architects
Changsha Meixihu International Culture & Art Centre Building
Ice World and Five Star Hotel, Dawang Mountain Resort
Design: COOP HIMMELB(L)AU
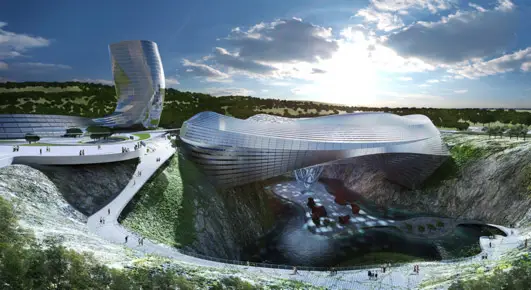
image © COOP HIMMELB(L)AU
Mountain Resort in Changsha
La Nova
Design: Broadway Malyan Architects
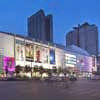
image from architects
La Nova Shopping Centre in Changsha
Chinese Architecture
Central Chinese Television Tower
Design: Rem Koolhaas Architect / OMA
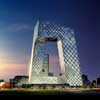
image from architect
CCTV Beijing
Capital Airport
Design: Foster + Partners
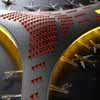
image : Nigel Young, from Foster + Partners
Beijing Airport Building
Changbaishan Ski Resort, Erdaobeihe, Antu County, Jilin Province
Design: GRAFT!
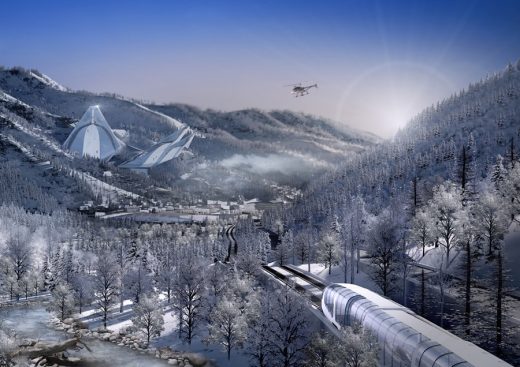
image from architect
Changbaishan Ski Resort
Galaxy SOHO, Beijing,
Design: Zaha Hadid Architects
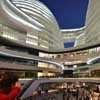
image courtesy Soho China
Galaxy Soho China
Beijing Architecture Walking Tours
Salford Bridge Design Competition
Comments / photos for the Beijing Fangshan Elevated Subway Stations in China page welcome
Beijing Fangshan Elevated Subway Stations in China – page

