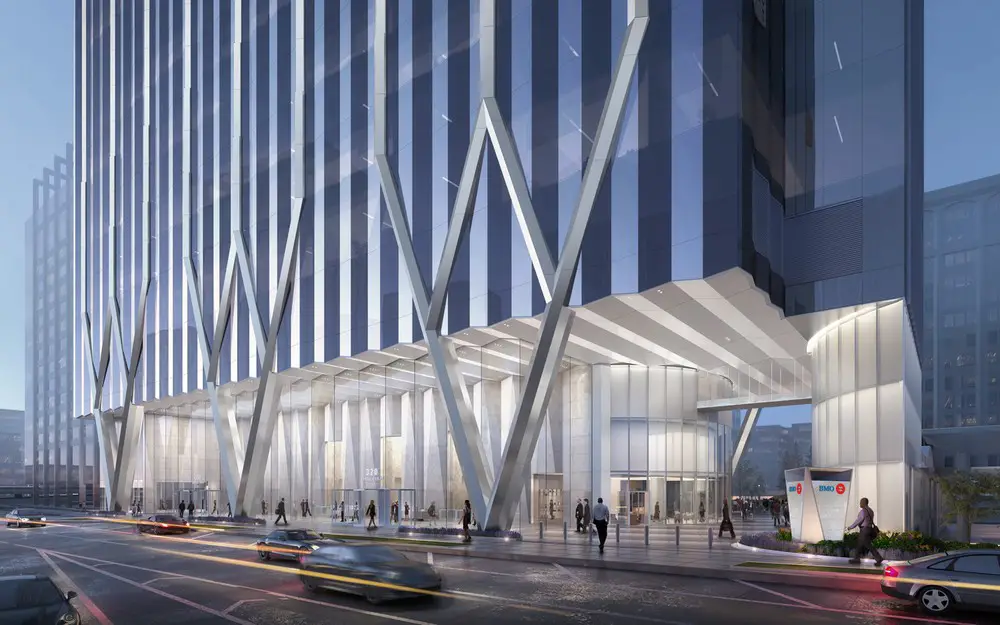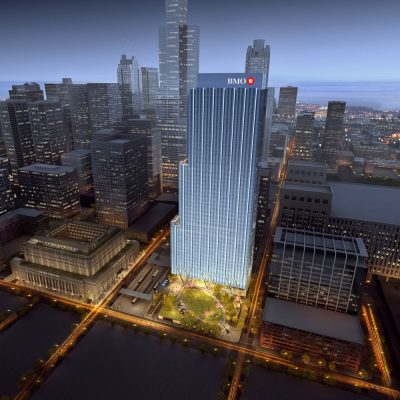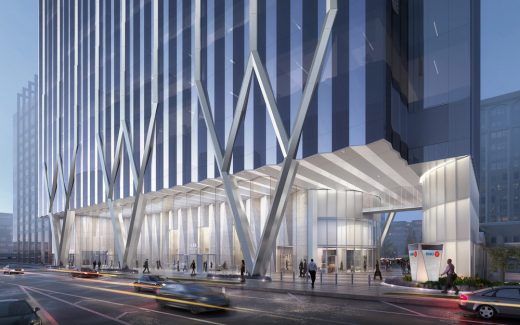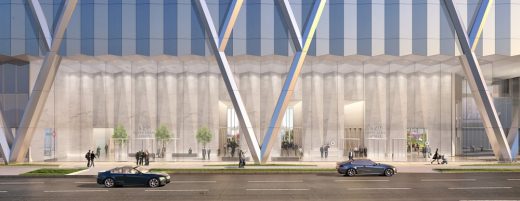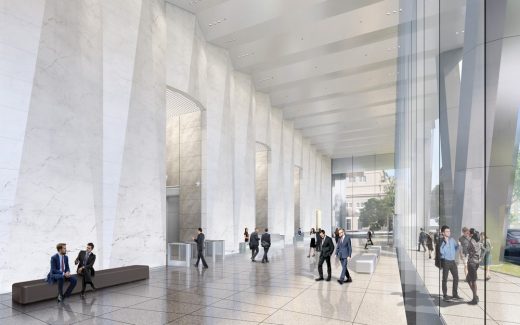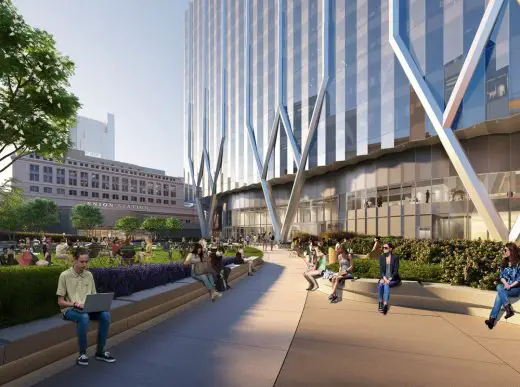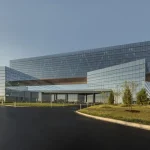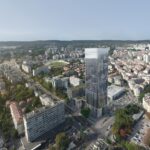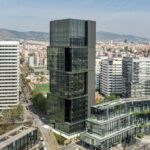Union Station Tower Chicago, BMO Office Building, Architecture Images
Union Station Tower Chicago Building
New Office Project & Park in Illinois, USA – design by Goettsch Partners, Architects
Dec 27, 2019
Goettsch Partners Celebrates Groundbreaking for Union Station Tower
Design: Goettsch Partners (GP)
Location: Chicago, Illinois, USA
New 50-story office building will sit across from Chicago Union Station and add a public park
CHICAGO – (December, 2019) — Global architecture firm Goettsch Partners (GP) celebrated the groundbreaking today for Union Station Tower, also known as BMO Tower, a new 50-story office building in Chicago. GP is serving as the architect for the project, developed by Riverside Investment & Development and Convexity Properties and anchored by Montreal-based BMO Financial Group. The tower and new public space are part of the larger redevelopment of Chicago Union Station, along with additional adjacent real estate owned by Amtrak.
Located directly south of the 1925 Union Station headhouse building, the 2.2-acre full-block site is positioned in a rapidly changing area of the West Loop, with close connections to transit and the major expressways. The program consists of 1.5 million square feet of Class A office space and associated amenities, including two levels of underground parking. Most of the site—about 1.5 acres—is set aside as a public park, similar to GP’s 150 North Riverside project, completed in 2017, with its ample public park and plaza on the river.
“This project will activate a prime site that has been largely underutilized next to Chicago’s busiest commuter station,” says James Goettsch, FAIA, chairman and co-CEO at GP, as well as the design leader for the project. “The office tower and park will bring vibrant, complementary additions to the city.”
Union Station Tower is designed as a stepped, three-tiered building approximately 700 feet tall. The building is oriented in the north-south direction along the east side of its site and features a subtly folded façade. The east face of the building aligns with the property line, reinforcing the urban street wall defined by the historic headhouse on the adjacent block. At street level, the new tower’s primary façades express V-shaped structural transfers, which open up the ground floor. In this way, the park becomes an integral and welcoming part of the building and its entry sequence, and the building serves as an extension of the park.
“Similar to our approach on other buildings, we pay particular attention to how the building meets the ground, which is as important to pedestrians as it is to the building tenants,” notes Joachim Schuessler, principal and senior project designer at GP. “The very large structural transfers open up the ground floor of the building in a way that the lobby becomes a part of the streetscape and the streetscape becomes a part of the lobby.”
GP has completed five major office towers in Chicago over the last two decades, including 150 North Riverside (2017), 155 North Wacker (2009), 111 South Wacker (2005), UBS Tower (2001), and the two-phased 300 East Randolph/Blue Cross Blue Shield of Illinois Headquarters (2010). Another office tower is currently under construction at 110 North Wacker and scheduled for completion in 2020. Union Station Tower is anticipating completion in 2022.
Union Station Tower Chicago Building images / information received from Goettsch Partners Architects, IL, USA
Goettsch Partners on e-architect
Location: Chicago, IL, United States of America
Chicago Architecture
Chicago Architecture Designs – chronological list
Chicago Architectural Walking Tours by e-architect
110 North Wacker Office Building
Design: Goettsch Partners
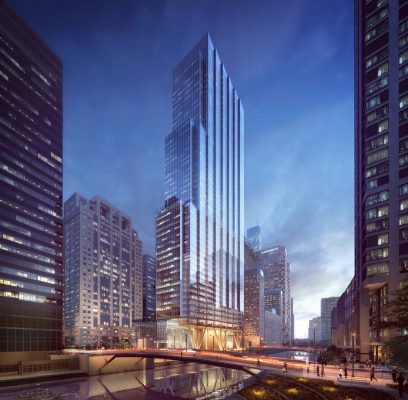
rendering from architects
110 North Wacker Building in Chicago
Willis Tower Renovations
City officials have revealed numerous improvements for Chicago’s tallest building, 233 S. Wacker Drive – Willis Tower Building
747 North Clark
Design: Ranquist Development Group
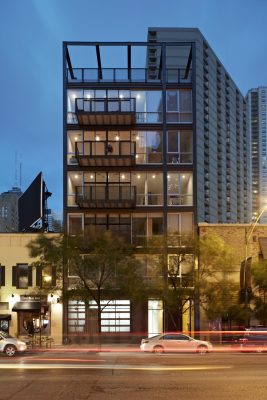
photograph : Marty Peters
747 North Clark
Another Illinois building by Goettsch Partners on e-architect:
Zurich North America Headquarters in Schaumburg
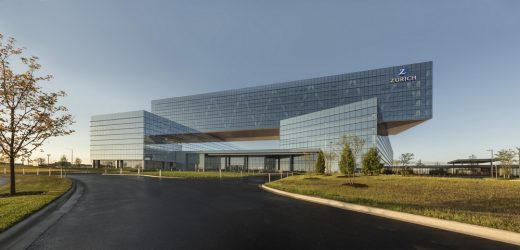
photo © Steinkamp Photography
Zurich North America Headquarters Building by Goettsch Partners
Obama Presidential Center Building
Obama Presidential Center Building
Vista Tower
Vista Tower Chicago Skyscraper
Major Chicago Buildings
Trump International Hotel Tower
Comments / photos for the Union Station Tower Chicago Building design by Goettsch Partners page welcome

