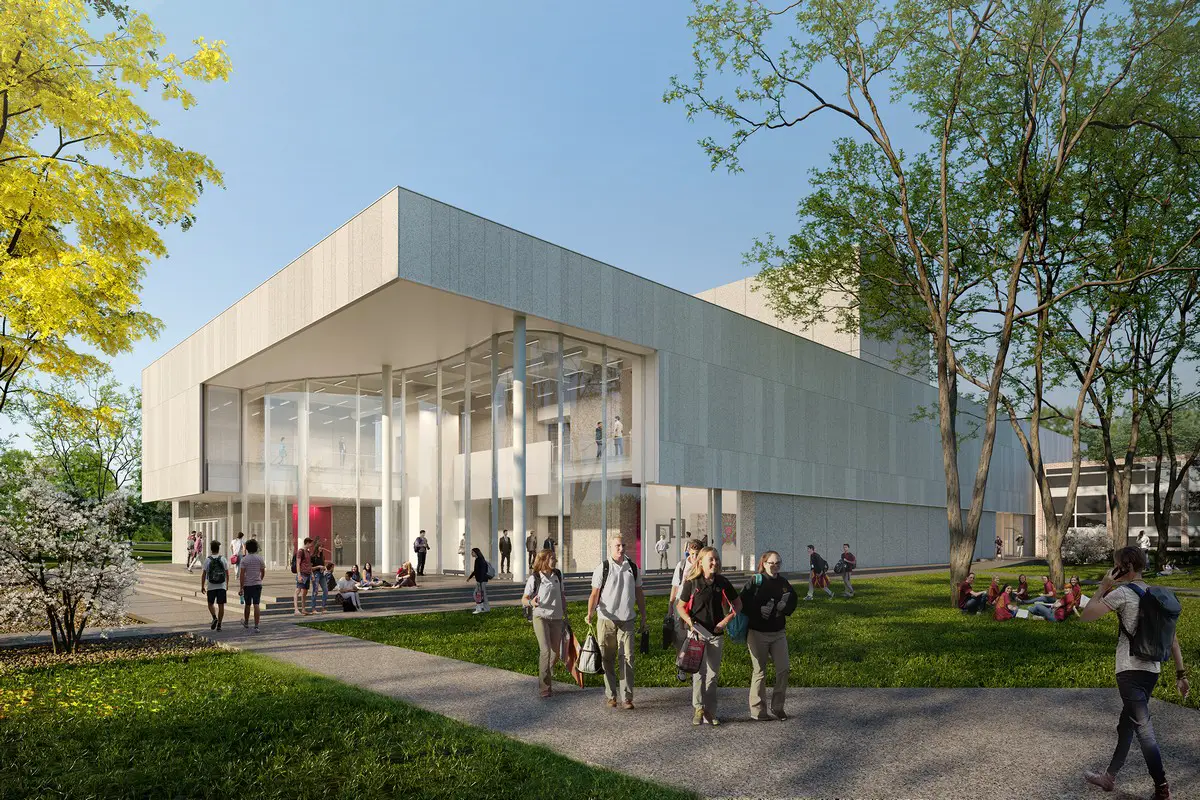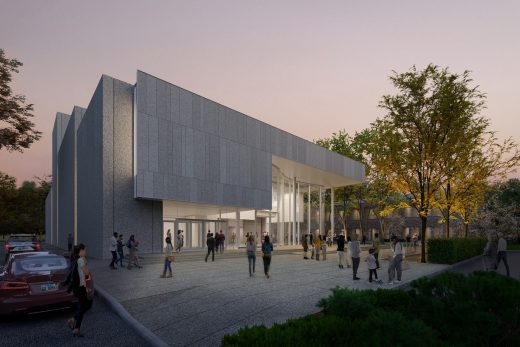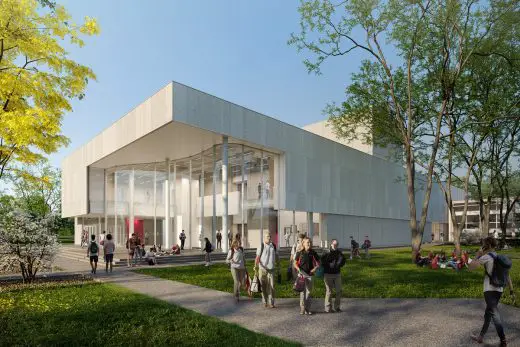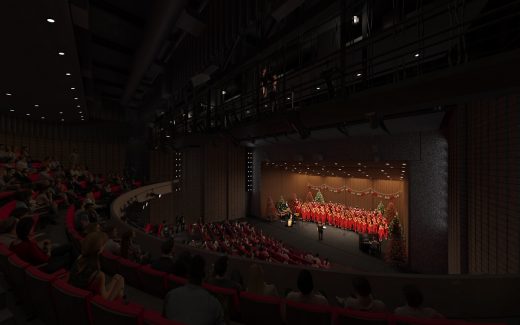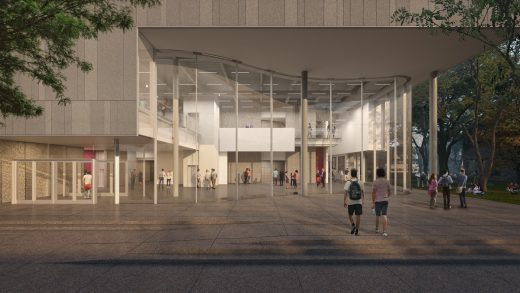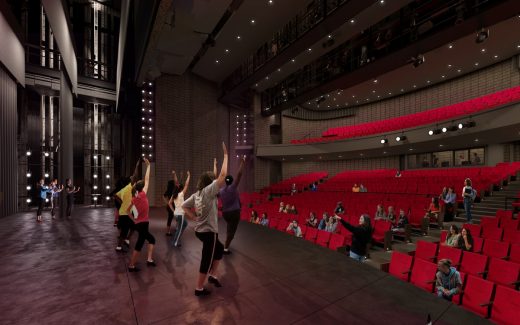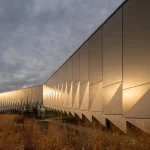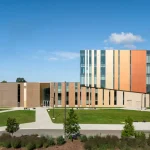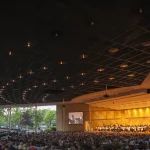Loyola Academy Center for the Performing Arts Chicago, Illinois Jesuit college prep school, USA Architectural News
Loyola Academy Center for the Performing Arts news
July 21, 2021
Location: 1100 Laramie Avenue, Wilmette, Illinois, United States
Design: Krueck Sexton Partners
Loyola Academy Center for the Performing Arts designed by Krueck Sexton Partners, Breaks Ground
Flexible indoor and outdoor performance spaces will expand the student experience at the Jesuit college preparatory school.
Loyola Academy Center for the Performing Arts Building
CHICAGO, July 2021—A striking new performing arts center has broken ground on the campus of Loyola Academy, a private Jesuit college preparatory school in Wilmette, Ill.
Designed by Chicago-based Krueck Sexton Partners (KSP), the $25.76 million Loyola Academy Center for the Performing Arts will transform the northeast corner of the school’s campus with flexible indoor and outdoor performance spaces that support a vibrant arts program for all students.
The 29,000-square-foot building is strategically positioned to form a new campus quadrangle and outdoor plaza that will function as an open-air performance stage and, a social and gathering space for the entire Loyola community, which celebrates the arts as a central part of their individual and collective well-being. A 125-linear-foot undulating curved glass wall will blur the distinction between indoor and outdoor spaces.
“In our conversations with Loyola leadership, it became clear that we are working with a client who is seeking transformational change, the DNA of the Jesuit experience,” said Tom Jacobs, AIA, LEED AP, co-managing partner at Krueck Sexton Partners. “It was critical for Loyola to strengthen the fine arts on campus, and to elevate it to equal standing with academics and sports The theater acts as a connector that extends cross-campus circulation, and the new quad will function as a campus ‘town square.’
Inside, a spacious lobby and gallery space will lead to the Leemputte Family Theater, a 565-seat proscenium theater with a balcony, orchestra pit, fly tower, and state-of-the-art lighting and production technologies. Adjacent to the theater is an offstage rehearsal and staging area; a fully equipped scene shop; a green room; makeup and dressing rooms; and a flexible student lounge connecting the center to the fine arts wing on the east side of Loyola’s Wilmette campus.
Students in Loyola’s American Institute of Architecture (AIA) student chapter played an active role in the planning and design process to ensure the performing arts center will benefit the entire campus community. Parents, donors, and other community stakeholders have also been engaged throughout project development.
The Jesuit commitment of “Caring for Our Common Home”—the 2015 encyclical by Pope Francis that calls on all people of the world to take swift and unified global action considering environmental degradation and global warming—guided the project’s sustainability goals, which also align with KSP’s commitment as a signatory firm in the AIA 2030 Commitment to reduce global greenhouse gas emissions.
“True leadership in education considers the well-being of all far into the future. As a high-performing building that uses 58 percent less energy when compared against the local average of peer institutions, the theater is a testament to the ‘be more’ ethos that pervades Loyola Academy. It is a building that future Ramblers will look to and recognize that they are part of a group of people who literally practice what they preach,” said Sara Lundgren, AIA, LEED AP, project director and partner at Krueck Sexton Partners.
The all-electric building will further reduce carbon emissions as the Chicagoland grid continues its transition to all-renewable fuel sources by 2035. High-efficiency building systems will be installed in anticipation of a future rooftop-mounted photovoltaic array that accommodates the building’s entire energy load.
The building is predominantly precast concrete, a strategic material that performs as enclosure and structure while also providing mass for acoustic performance, a requirement given the project’s direct adjacency to the Edens Expressway. The use of fly ash in both the precast and cast-in-place concrete will reduce the carbon footprint of the concrete by 30 percent. An additional 10 percent reduction in embodied carbon will be achieved by using CO2 mineralization process in the cast-in-place concrete. The total carbon impact of these materials is equivalent to converting the 20-acre Loyola Academy Wilmette campus into an old-growth oak forest for 30 years.
“Since the first Jesuit school opened nearly five centuries ago, we have understood that the arts play an important role in the enrichment of the human spirit and the development of creative thinkers with the potential to transform society in positive ways,” said president of Loyola Academy, Rev. Patrick E. McGrath, SJ. “Our new performing arts center represents a long-anticipated expansion of resources and facilities that will benefit all Loyola students and expand access to a broader network of our community partners, neighbors, and friends.”
Construction of the Loyola Academy Center for the Performing Arts, home of the Leemputte Family Theater is expected to be completed in 2022.
Valenti Builders is the general contractor. Other key project consultants include Coen Partners (landscape architect), Thornton Tomasetti (structural engineer), ESD (mechanical/electrical/plumbing engineer), A10 (sustainability consultant), Schuler Shook (theater designer and lighting design), Threshold (acoustics), Terra Engineering (civil engineer), Edward Peck (glazing), and Raths, Raths & Johnson (waterproofing).
Loyola Academy Center for the Performing Arts building images / information received 200721 from Krueck Sexton Partners
Address: 1100 Laramie Ave, Wilmette, IL 60091, United States – near Chicago
Phone: +1 847-256-1100
Chicago Architecture
Contemporary Illinois Architecture – architectural selection below:
Chicago Architecture Designs – chronological list
Chicago Architectural Walking Tours by e-architect
110 North Wacker Drive
Architects: Goettsch Partners, Inc.
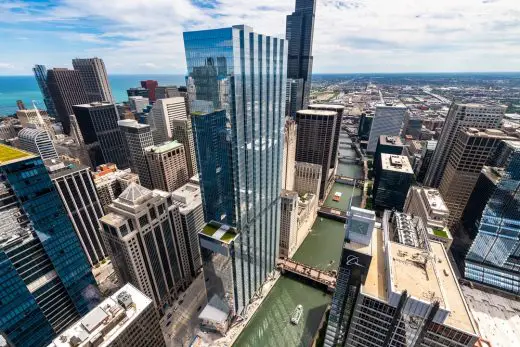
image courtesy of architects firm
110 North Wacker
Wintrust Arena, 200 E Cermak Road
Design: Pelli Clarke Pelli Architects
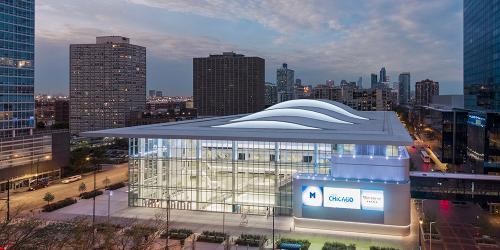
photographer : Jeff Goldberg/ESTO
Wintrust Arena Chicago Building
Zurich North America Headquarters in Schaumburg
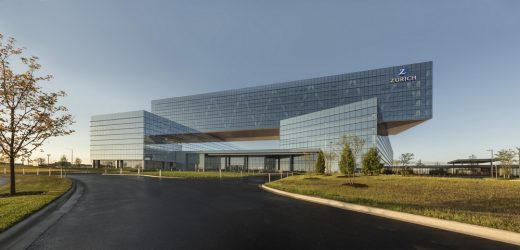
photo © Steinkamp Photography
Zurich North America Headquarters Building by Goettsch Partners
Major Chicago Buildings
Comments / photos for the Loyola Academy Center for the Performing Arts page welcome

