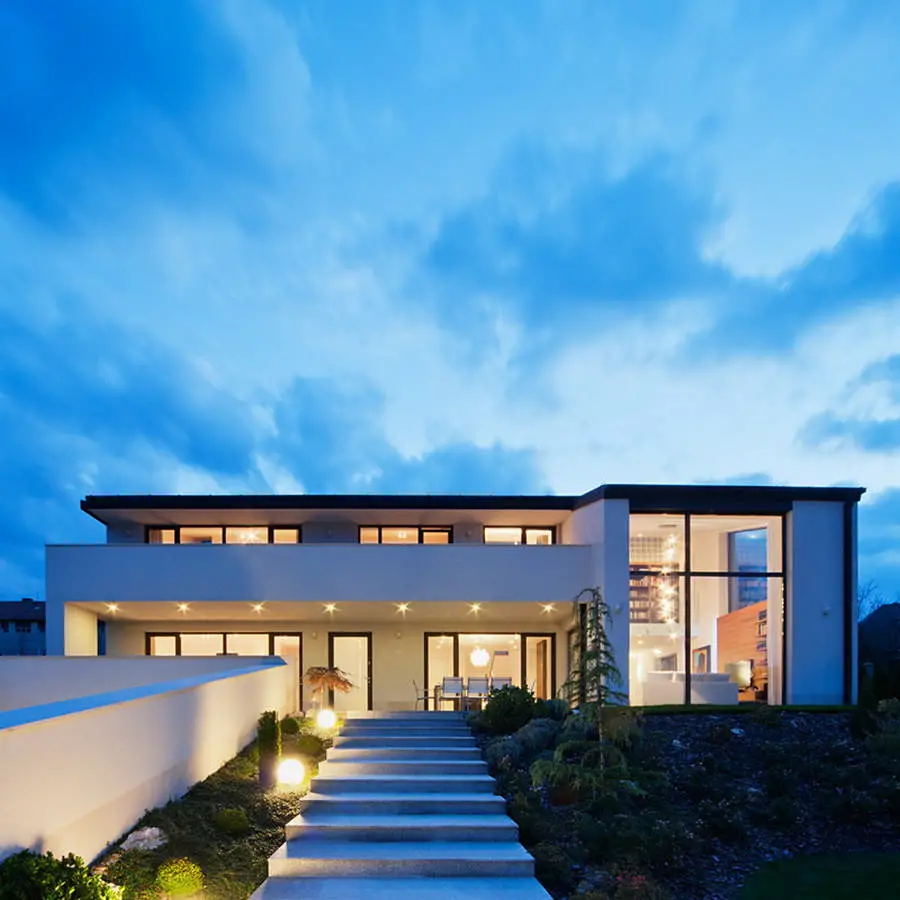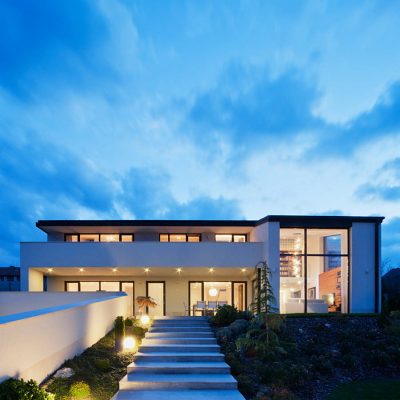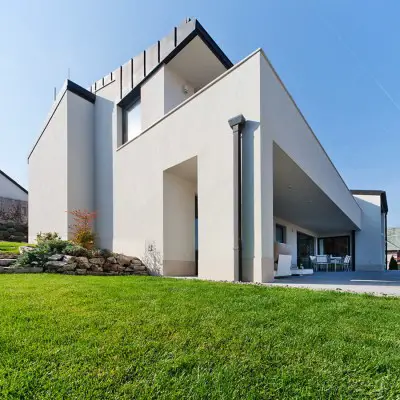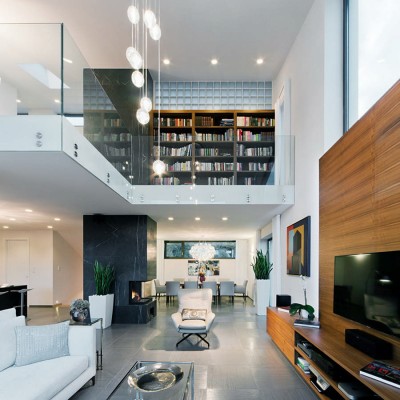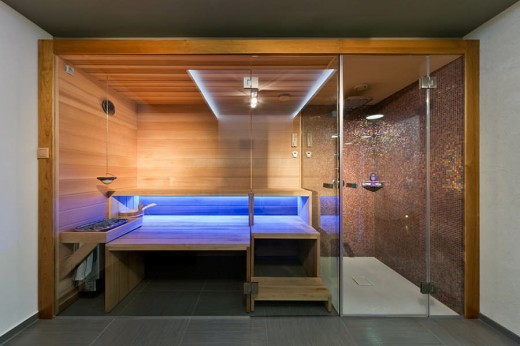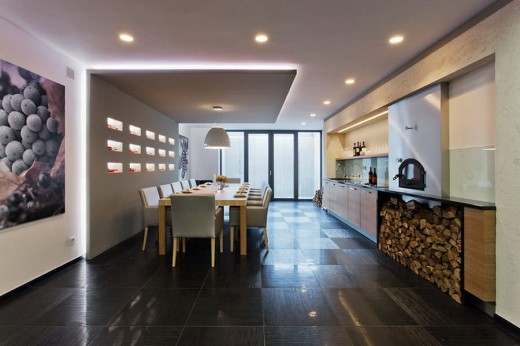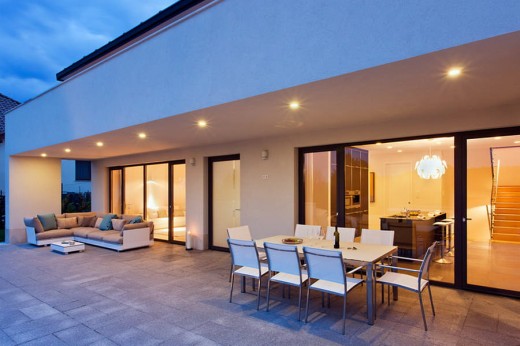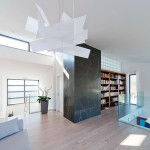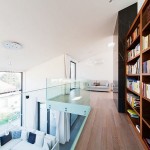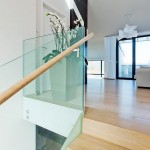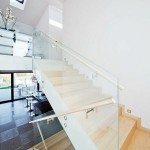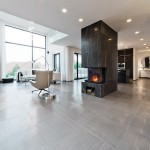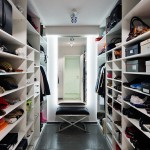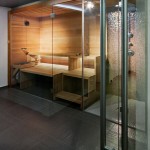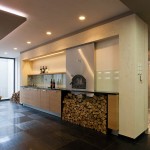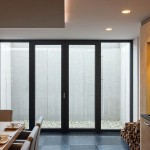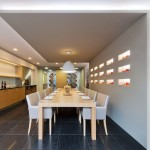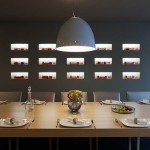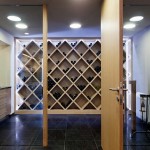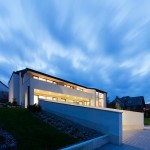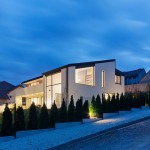Sommelier’s Home, Budapest Residential Development, Hungary Property, Architecture
Sommelier’s Home, Budapest
Hungarian House: Suburban Residence – design by Architema Ltd
13 Feb 2014
New Budapest Residence
Design: Architema Ltd
Location: New Budapest, Hungary
Our Newest Hungarian Landmark
The residence is located in the suburban area of Budapest. Built on a plot that offers a spectacular panorama and steeply slopes on the north side. The beauty of the bright white villa lies in the exciting geometrical shapes and the exceptional high quality of construction. Yet the modest style are far from being common architectural solutions. The asymmetrically structured facades with their vast glazed surfaces, and the vertically shifted roof levels make both the building and the interior spaces characteristic.
The architects strived to design the building as functional as possible, and for the sake of the overall high architectural quality, their attention has encompassed even the tiniest details of the interior design. The reasonably linked spaces, the striking zone connections, and the enduring materials, as well as the furniture and fittings all create a delicate, yet cosy environment for the everyday life of the family of four.
An imposing stairway escalates to the entrance, which opens into a separate guest apartment and to a large contiguous social space with spectacularly elaborated elements. Not only the cityscape but also the well-maintained garden becomes part of the interior through the glass surfaces of the slightly divided breakfast room, dining hall and living room. The crossing line between the zones of different functions is seemingly blurred, and the borders are marked with distinctive attractive architectural solutions, however the consequent and delicate material usage unite these areas into a definite whole.
The space is divided by the granite grey kitchen with a massive American walnut fronted wardrobe on its back, or by the brownish grey grained tiles pillar that incorporates the fireplace and splits the duplex living room into separate parts. The latter genuinely leads our eyesight up to the library and to the second living-room found on the first storey, making the different floors appear connected. The gallery is nevertheless the most spectacular point of the house, since through its large windows which open into more directions it provides a real terrific view. The first storey also accommodates the kid rooms and their separate bathrooms, as well as the triad of the bed-and bathroom and the wardrobe of the parents.
The cellar level which also provides space for the garages, is the place for hospitality. Here a wine shelf that is separated by a glazed wall that keeps the temperature steady and a pizza oven render a stylish design, whereas a custom-built sauna ensures a proper relaxing experience.
The clear interior design concept is also prevalent in the conscious colour choice: starting from the cellar the tones turn gradually lighter. The darker shades of the cellar flooring, the rough oak surfaces, the greenish hues, and the gold lining that highlights the individually lit wall recesses feature the modern version of the classical wine cellars. The ground floor is dominated by elegant greys and modest drabs, whereas beige, chalk-white and a few warmer tones prevail in the intimate spaces of the first storey. The sometimes bold, sometimes moderate match of the distinctive elements shows a truly delicate sensibility; all shapes, colours and materials integrate in a surprisingly natural way.
Sommelier’s Home – Building Information
Architects: Sándor Dúzs, Lajos Kuknyó / Architema Ltd
Interior Design: Architéma Ltd. ; Lajos Kuknyó, Gabriella Krúzs, Gábor Lipták
Construction work: Architema Ltd / Lajos Kuknyó
Photographer: Tamás Bujnovszky
Location: Near Budapest, Hungary
Site Area: 950 m2
Usable floor area: 460 m2
Design Year: 2009
Construction Year: 2012
Sommelier’s Home information / images from Architema Ltd
Location:New Budapest, Hungary ‘
Budapest Architecture Walks
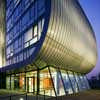
photo © Tamás Bujnovszky
Hungarian Architecture – Selection
Budapest City Hall
Erick van Egeraat
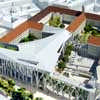
image © (EEA) Erick van Egeraat associated architects
Budapest City Hall : international competition win
UNIQA Budapest office building
Ferdinand and Ferdinand Architects
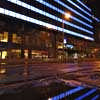
photograph : Istvan Oravecz
UNIQA Budapest
Deák Palota, Budapest : Refurbishment
Erick van Egeraat

building image © from Erick van Egeraat Architects
Hungarian Buildings – photos
Hotel Balneum, Tiszafüred, central Hungary
Ferdinand and Ferdinand Architects
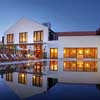
photo : Istvan Oravecz
Hotel Balneum
Comments / photos for the Sommelier’s Home – Hungarian Architecture Information page welcome
Sommelier’s Home Hungary
Architema Architects – External Site

