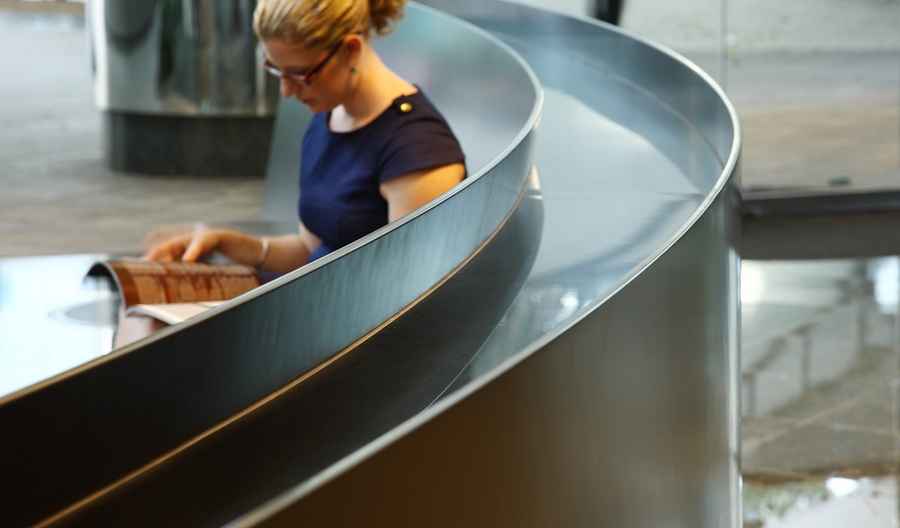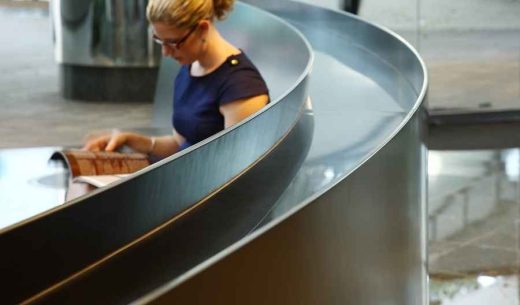Waterfront Place Brisbane, QLD Building Foyer Refurbishment, Queensland Property Photo, Design
Waterfront Place Brisbane Lobby
Waterfront Place Development design by Woods Bagot: Queensland Rejuvenation Project
Woods Bagot rejuvenates iconic asset
Waterfront Place becomes a destination for tomorrow, blurring the line between the city and work environment.
page updated 31 Jul 2016 ; 6 Mar 2012
Waterfront Place Brisbane
The rejuvenated lobby in Brisbane’s Waterfront Place exudes a quiet elegance combined with modern flair; that speaks to its sense of place and history, as one of Brisbane’s most premium waterside office buildings.
Winning an invitation only design competition that called for greater opportunity for tenant interaction, Woods Bagot’s design approach was derived from a careful analysis of how people use the foyer, in addition to the immediate context and a wider understanding of its direct surroundings.
A series of organic and linear elements informed the final design thus enabling the Lobby to be revived and transformed into the ultimates business and social meeting destination for tomorrow.
“Our design team came up with a somewhat simple proposition and asked, could the city be ‘stretched’ into the foyer and the workplace to create a type of interstitial typology, where people could meet in between the city and the workplace?
Waterfront Place, Brisbane:
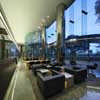
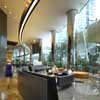
photographs : Scott Burrows
Inherent to achieving this we saw a need to create a space full of life and energy that was part of the city; not a space apart,” said Mark Damant, Principal, Woods Bagot.
Concerned that the foyer could easily become cluttered and overly busy, the design proposition clearly defined a set of subspaces that were both visually and practically considered, as well as respecting the existing, well understood foyer space.
The creation of sub spaces has allowed for a new cafe, social areas, entertainment areas for functions, and a business zone for meetings.
“A greater variety of work, collaboration and meeting settings where we are moving from rigid to agile spaces, are delivering an improved way of networking amongst colleagues. The design of Waterfront Place’s new environment embraces this, and provides a series of zones to accommodate multiple tasks,” continued Mark.
Another feature of the Waterfront place development is the new river access canopy. This canopy creates an organic curve which nestles over an existing pathway and improved landscape, with the form reflecting the building geometry.
“An aim of the design process was to explore the wider context of Waterfront Place’s location in Eagle Street and reflect the geometry and vocabulary of some of Brisbane’s most important architectural landmarks, enhancing the sense of connectivity, both at a human level, but also at an architectural one,” said Mark.
To further enhance the spatiality of the area and define the sub spaces of the foyer, the lighting is designed to complement the flow of the space. Additionally, the new lighting installation reduces energy consumption considerably.
Working “The refurbishment will create a new benchmark in terms of style, functionality and workplace amenity for a Brisbane office building,” said Deborah Bishop, General Manager, Waterfront Place.
Woods Bagot’s Brisbane Studio is also currently driving the design for a prominent residential project in the heart of Brisbane’s Fortitude Valley, Brooklyn on Brookes.
Waterfront Place Brisbane images / information from Woods Bagot
Address: Waterfront Place, 32/1 Eagle Street, Brisbane QLD 4000, Australia
Contact Waterfront Place: 0417 740 291
Location: 32/1 Eagle Street, Brisbane, QLD 4000, Australia
Brisbane Architecture
Brisbane Architecture Design – chronological list
Sydney Architecture Walking Tours : city walks by e-architect
Brisbane Buildings
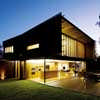
photo from architects
Australian Houses
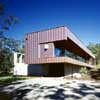
photograph © Brett Boardman
Brisbane Buildings
CLEM7 Tunnel Canopy
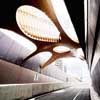
photo : Richard Pearse
CLEM7 Tunnel Canopy
Scott Street Apartments
Design: Jackson Teece Architecture
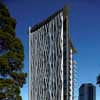
photo : Sharrin Rees
Brisbane Apartment Building
Sunshine Coast House
Sunshine Coast House
Comments / photos for the Waterfront Place – Australia Architecture design by Woods Bagot Architects page welcome

