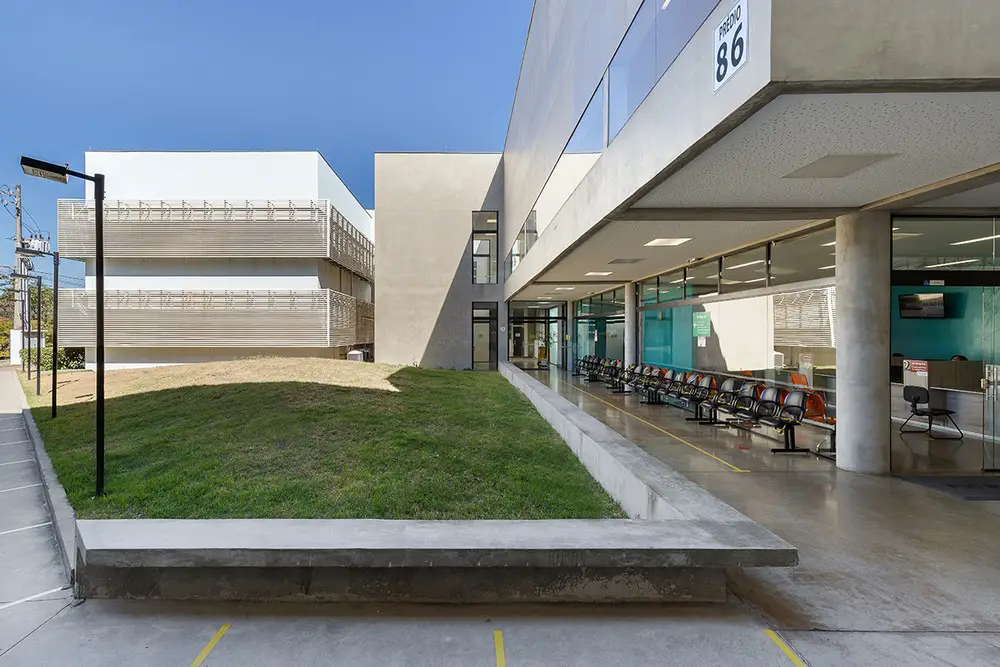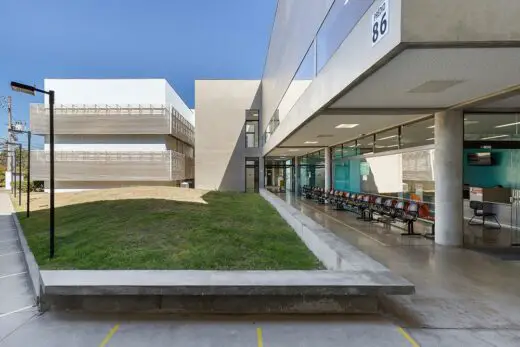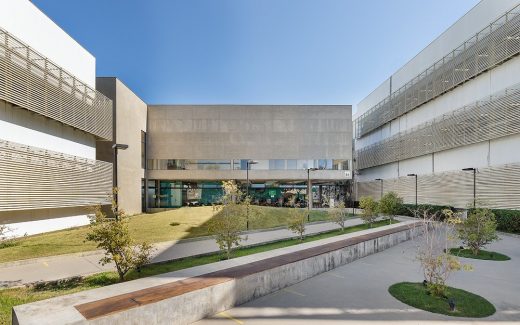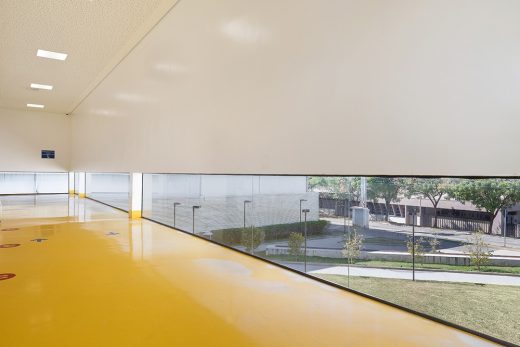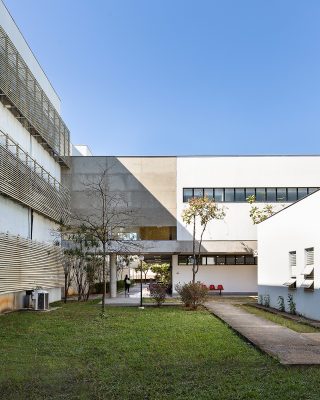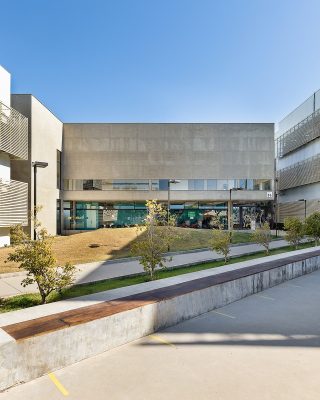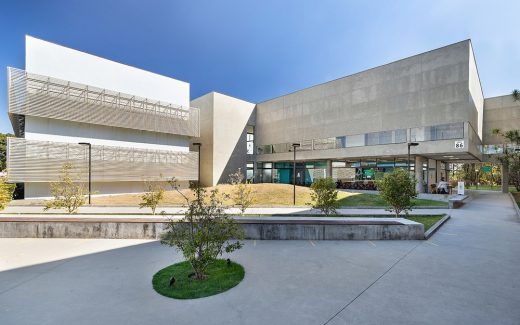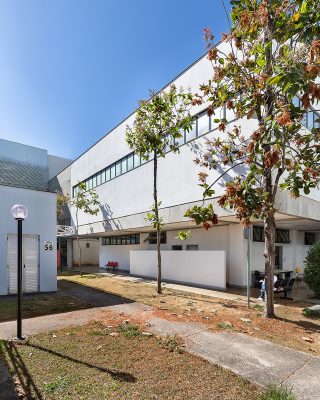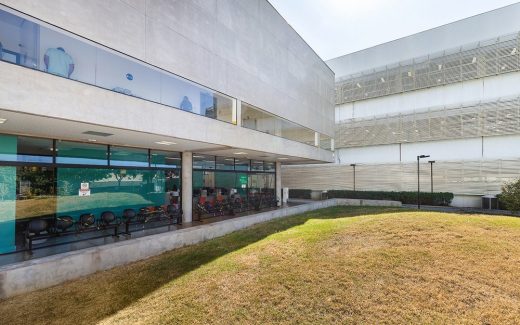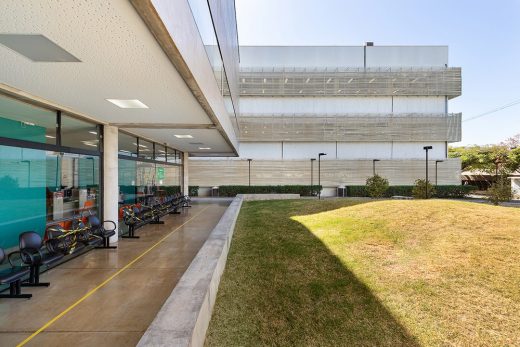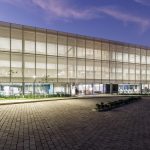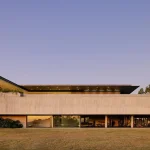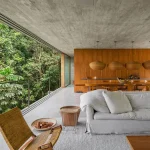PUC Minas’s CME, SMC Sterilized Material Center, Belo Horizonte Building, Brazilian Real Estate, Brazil Architecture Images
PUC Minas’s CME in Belo Horizonte
8 Mar 2023
Design: HORIZONTES ARQUITETURA E URBANISMO
Location: Belo Horizonte, Minas Gerais Estado, Southeast Brazil, South America
Photos by Ivan Araújo
SMC Sterilized Material Center, Belo Horizonte
The PUC Minas’s CME (Sterilized Material project), developed by Horizontes Arquitetura between 2012 and 2015, is an architectural gem located on the Coração Eucarístico Campus of PUC Minas in Belo Horizonte, Minas Gerais, Brazil. The project presented unique challenges that were expertly addressed through innovative design solutions.
Initially, the site was flat and bounded by two buildings that housed the Dentistry College’s various activities, including community service, practical training for students, and public treatment facilities. However, the growth in demand for community care led to the saturation of the existing sterilized material center, creating flow conflicts such as traffic of contaminated material in the corridors, circulation of patients in study areas, and blocked access between the second floor of the existing buildings, hindering circulation, especially for people with reduced mobility.
To address these challenges, the project objectives were defined, including the creation of an area for sterilization of instruments used in the Dentistry course and other related courses, a laundry area for sterilization of clothes used in procedures, a reception area to support community care services, and the connection of the two existing buildings.
The ground floor of the Central Sterilized Material project features a reception area where community care is provided, and patients are directed to treatment areas. Public toilets, registration archives, and support areas are also located on the ground floor. The circulation, covered and open to the front square, functions as a living space and connects the ground floor of the existing buildings.
The upper level, accessed by stairs or elevator, contains technical spaces, separated by distinct flows between clean and contaminated materials: receiving, purging, laundry, sterilization, and distribution, as well as deposits and toilets. The circulation connects the second floor of the two existing buildings, ensuring universal accessibility.
The volumetry of the project was resolved as a box supported on a semi-transparent base. The solid volume of the second floor is justified by the needs for privacy and hospital air conditioning. The upper volume is closed by panels and ‘torn’ by a horizontal window. From the interior, the low windows provide unexpected views, framing the square. The circulation floor, in yellow epoxy, symbolically marks the union between the existing buildings.
At the base, the recessed pillars leave the second floor in balance and the circulation free of visual obstacles. The glass closure and turquoise green walls of the public service area highlight and orient the external public. The ground floor in polished concrete generates continuity with the rustic cement of the external areas. A concrete bench delimits the circulation and the garden. This set of treatments provides an effect of amplitude, causing a sensation of continuity between the square and the ground floor.
The design of the front square and its connection to the interior of the building, transforming circulations into living spaces, repeat the exemplary solution of transition between public and private spaces present in the neocolonial buildings of the Campus. The Central Sterilized Material project presents remarkable architectural solutions and takes advantage of the existing buildings, which serve as a frame to highlight its mo
PUC Minas’s CME (SMC Sterilized Material Center) in Belo Horizonte, Brazil – Property Information
Architecture: HORIZONTES ARQUITETURA E URBANISMO – https://horizontesarquitetura.com.br/
Project Title: PUC Minas’s CME (SMC Sterilized Material Center)
Client: PUC Minas
Architects: (Gabriel Velloso da Rocha Pereira, Luiz Felipe de Farias e Marcelo Palhares Santiago)
Site Area: 3000m²
Gross floor area: 976m²
Location: Campus PUC Minas Coração Eucarístico, Belo Horizonte, MG, Brazil
19°55’24.99″S
43°59’42.14″O
Status: constructed 2017
Project start date: 2012
Photographer: Ivan Araújo
Address: R. Dom José Gaspar, 500 – Coração Eucarístico, Belo Horizonte – MG, 30535-901, Brazil
SMC Sterilized Material Center, Belo Horizonte, Brazil images / information received 080323
Location: Belo Horizonte, Minas Gerais Estado, Southeastern Brazil, South America
Belo Horizonte Buildings
Belo Horizonte Architectural Designs – recent selection below:
CBM + BMPI Offices
Architects: Vazio S/A + Helena T Rios
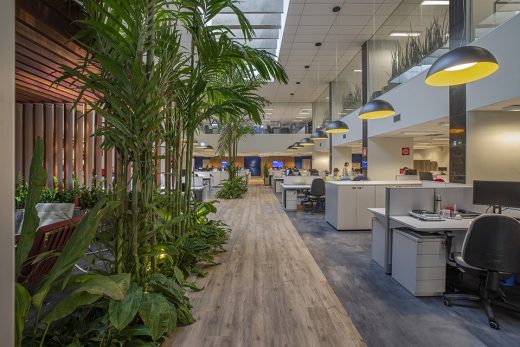
photo © Daniel Mansur (Studio Pixel)
CBM + BMPI Offices in Belo Horizonte
Marília Fit Cafe
Design: David Guerra Arquitetura e Interiores
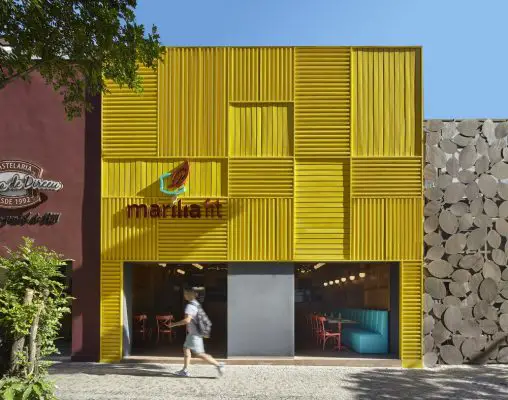
photograph : Jomar Bragança
New Cafe in Belo Horizonte
Architecture in Brazil
Contemporary Architecture in Brasil
Brazilian Architecture Design – chronological list
Cerrado House, Moeda, Minas Gerais, Belo Horizonte
Design: Vazio S/A architects
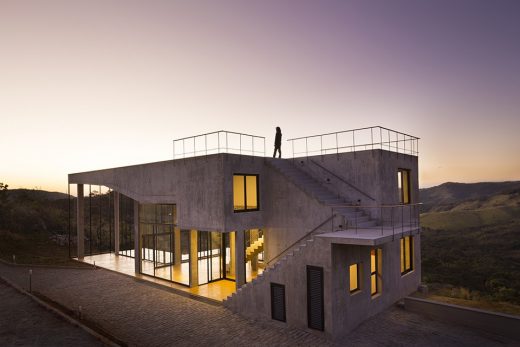
image from architects
Cerrado House in Minas Gerais
Jardim Paulistano Residence, São Paulo, SP
Architects: Perkins+Will
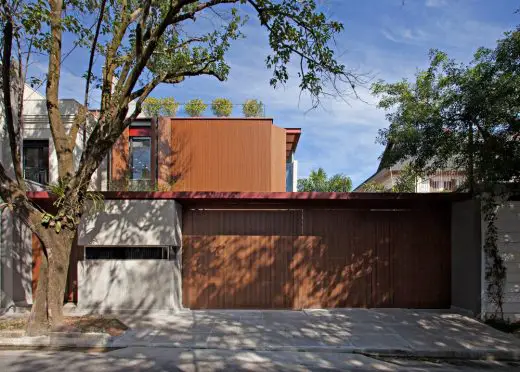
photo : Daniel Ducci
Jardim Paulistano House in São Paulo
Comments / photos for the SMC Sterilized Material Center, Belo Horizonte, Brazil property design by HORIZONTES ARQUITETURA E URBANISMO page welcome

