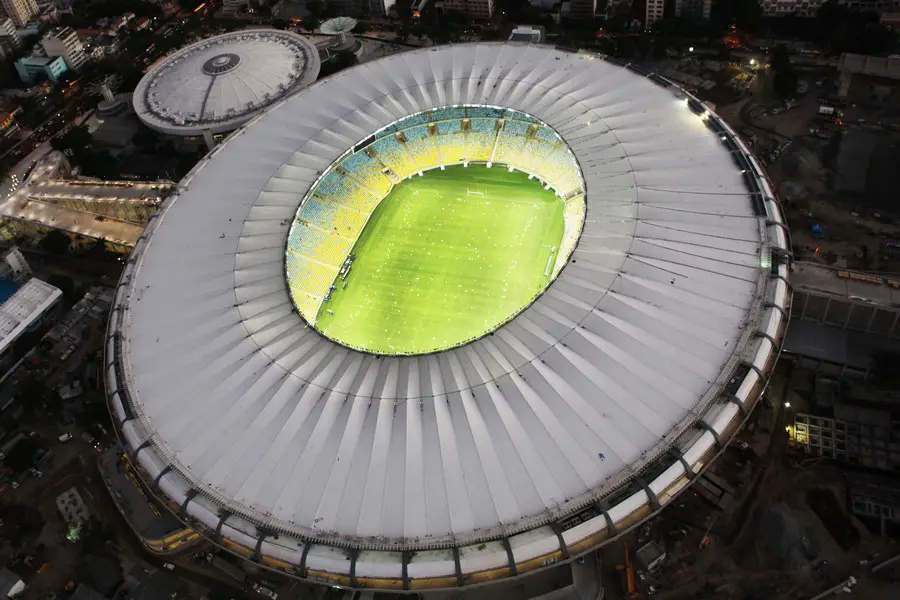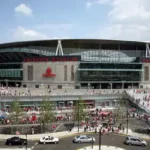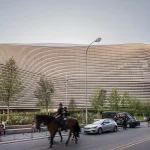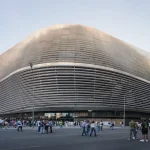Brazil 2014 World Cup Stadiums, Brasil Architecture
Brazil 2014 World Cup Stadiums
Brasil Football Venues – design by Various Architects
13 Jun 2014
World Cup 2014 Venues
Location: Brazil
Maracanã, Rio de Janeiro, Brazil
Design: Fernandes/Arquitetos Associados
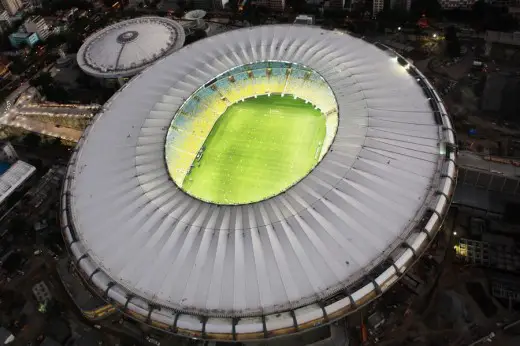
Estádio Mário Filho
Maracanã, officially called Estádio Mário Filho, was built to serve as the flagship venue for the 1950 World Cup. It was meant to become the biggest football stadium in the world. Building works started in 2010 and involved the complete rebuilding of the bottom tier and the installation of a new roof with a capacity of 79,000 seats as a result. The stadium reopened on 2 June 2013 with a friendly international between Brazil and England (2-2).
Arena da Amazonia, Manaus, Brazil
Design: gmp Architekten von Gerkan, Marg und Partner
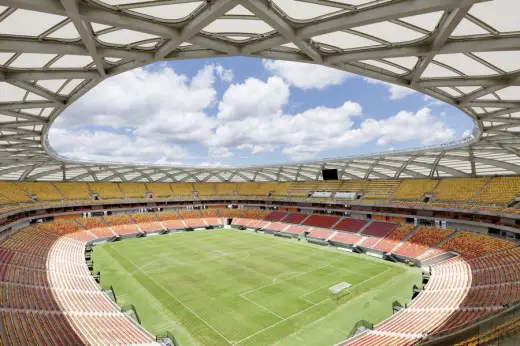
Amazon Sports Complex
This stadium design was based on the idea of creating a simple but highly efficient stadium which also makes reference to the special location, to the fascination and natural diversity of forms in the tropical rainforest. Designed for 44,400 spectators, the stadium is located at the central traffic axis that links the airport with the inner city.
Arena Corinthians Stadium, São Paulo, Brazil
Design: Aníbal Coutinho
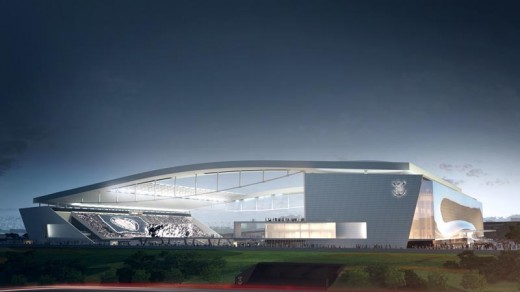
Arena Corinthians
The Arena Corinthians stadium has been built to sustainable design standards. Architectural solutions for energy efficiency, the use of alternative energies, improvement of interior environmental quality and efficient water consumption have been implemented in this project.
New Mineirão Stadium, Belo Horizonte, Brazil
Design: BCMF Arquitetos
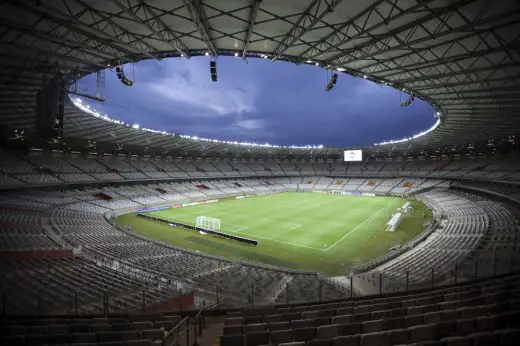
New Mineirão Stadium
This large Brazilian football ground is set next to Pampulha, a lake built in the early 1940s: for the surroundings architect Oscar Niemeyer designed a group of buildings that became a reference point and influence on modern Brazilian architecture.
Beira-Rio Stadium, Porto Alegre, Brazil
Design: Hype Studio Arquitetura
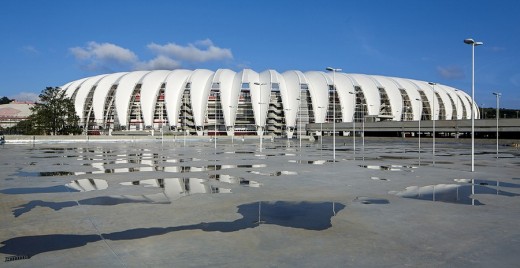
Beira-Rio Stadium
In order to adapt the stadium to new standards of safety, security and comfort for spectators, players, VIPs and press, Hype Studio Architecture has developed a Renovation Project not only for the Stadium itself, but for the surrounding areas as well. The project started in November of 2006.
Arena Pantanal, Cuiabá, Brazil
Design: GCP Architects
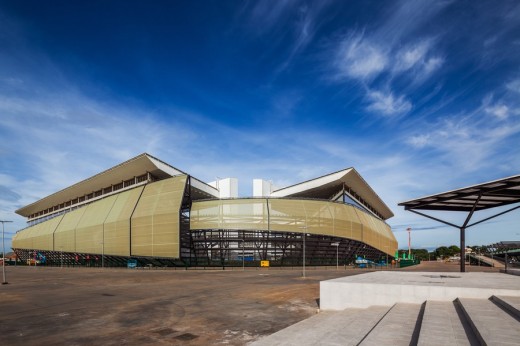
Arena Pantanal
The Arena Pantanal project exceeds the FIFA program and deliver to the city a leisure area with superb landscaping. All species are local, belonging to the Cerrado, the Atlantic Forest and Amazon Rainforest ecosystems, representing the three biomes present in the State of Mato Grosso.
Estádio Nacional de Brasília, Brasilia, Brazil
Design: Architekten von Gerkan, Marg und Partner
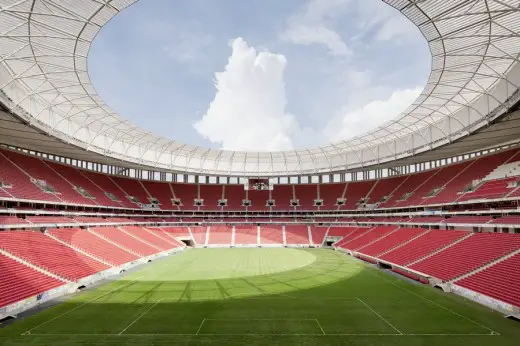
Brasilia Stadium
Concept and scheme design of roof + esplanade as well as detailed design of esplanade Castro Mello arquitetos with consultancy service provided by gmp and schlaich bergermann and partners Detailed design of roof gmp and schlaich bergermann and partners Design of bowl Castro Mello arquitetos, São Paulo.
Arena Pernambuco, Recife, Brazil
Design: Fernandes/Arquitetos Associados
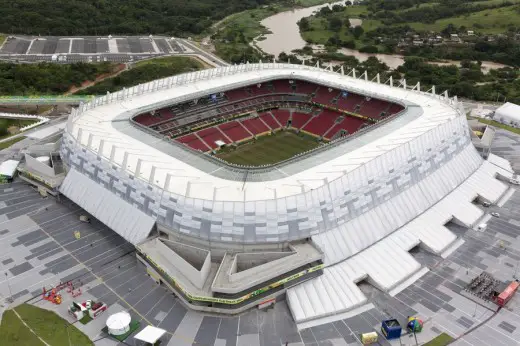
Itaipava Arena Pernambuco
The Arena Pernambuco, for sponsorship reasons called Itaipava Arena Pernambuco, was built to serve as the 2014 World Cup venue for the city of Recife. Construction of the stadium started in October 2010 and got completed in May 2013.
Location:Brazil
Amazon Sports Complex, Manaus, east Brazil
Design: gmp – von Gerkan, Marg & Partners
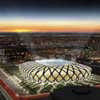
image from architects
Amazon Sports Complex Brazil
Symbolic Brazil World Cup Structure Competition
Comments / photos for the Brazil 2014 World Cup Stadiums – page welcome
Brazil 2014 World Cup Stadiums Building

