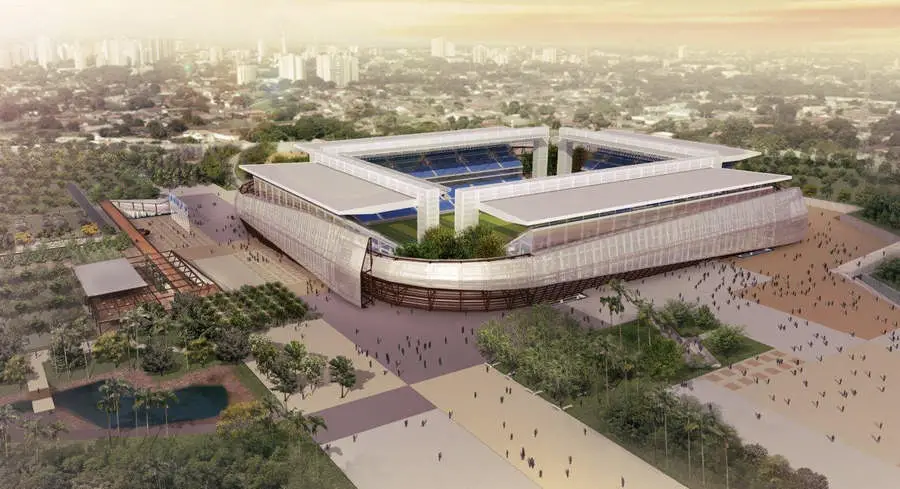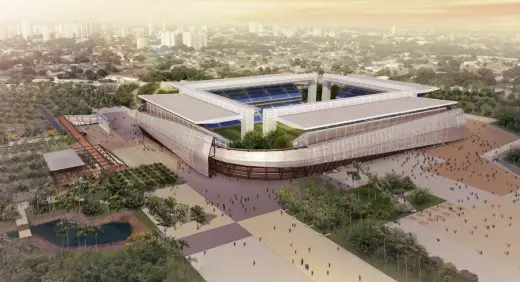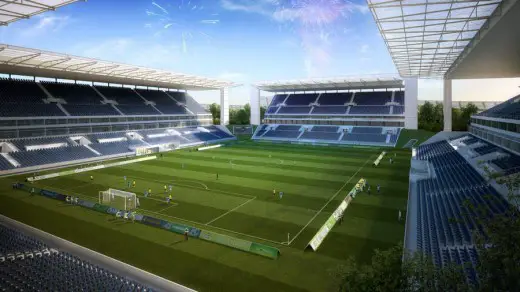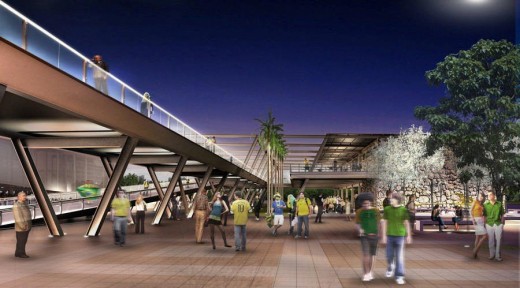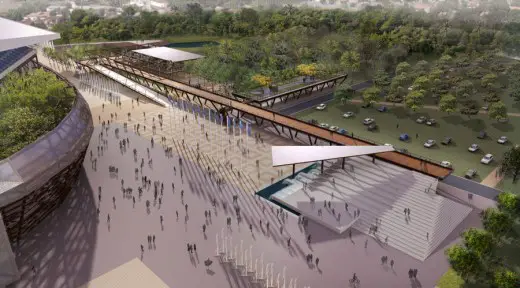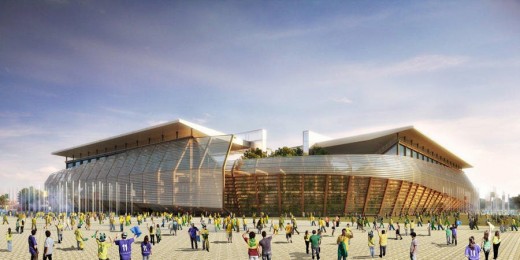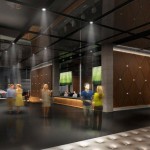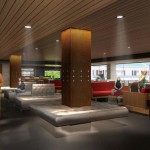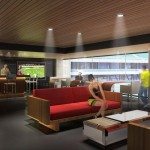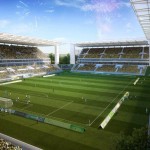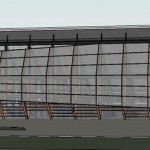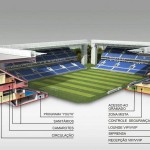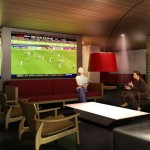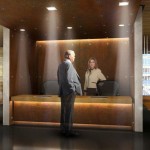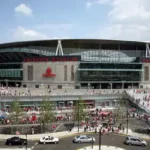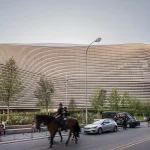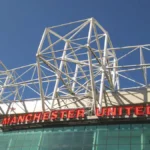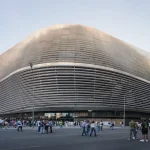Arena Pantanal Stadium Cuiabá, Brazilian Football World Cup Venue, Brasil Design
Arena Pantanal Stadium, Cuiabá
Football Ground in South America: 2014 World Cup Venue design by GCP Arquitetos
2 Feb 2014
Arena Pantanal Stadium in Cuiabá
Design: GCP Arquitetos
Arena Pantanal Stadium, in Cuiabá (MT), that will be used during FIFA World Cup.
FLEXIBILITY AND NATURAL VENTILATION
The unusual Arena´s bowl footprint, with four open corners, is the result of a design strategy allowing the solution of many issues, such as Arena capacity flexibility after 2014 Word-Cup and local environment. Since the pitch needs to be built in a strict North/South orientation, to avoid glare on cameras during TV matches transmission, to optimize the natural wind flow and ventilation, the bowl corners were chopped out and substituted by landscaped open areas.
Though the landscape is expected thermal convections to enhance natural ventilation. This new equipment will have capacity for 42.263 spectators with flexibility for the reduction to 27.000 spectators by partial dismantling of the North and South grandstands and their roofs. The external envelope façade is made by vertical steel porches, covered with waterproof PVC membrane combined with certified wood louvers, propitiating excellent cross-ventilation to the Arena.
LANDSCAPE
Water availability is not an important issue due to the location of this project, close to an important hydrographic basin well served by rivers. However, the Arena Pantanal project aimed for water conservancy and has three combined systems in order to reduce water consumption.
The rain water will be collected. The domestic waste water will be treated in a proper plant and all the saved and treated water will be used for toilets, football pitch irrigation and air-conditioned system needs. The pitch irrigation is almost a close-loop system.
Those integrated systems will save more than 30% of water. The Landscape area will be composed only by native species of “Cerrado”, Atlantic Forest and Amazon Forest, since this region integrates these three important Brazilian bio systems. This design party allows easy species adaptation, eliminating irrigation and represents an opportunity to explore environmental education and awareness. Another positive aspect of the landscape is the Forest Recovery Area, which will receive almost 2.500 native species for the riparian area.
Heat Island Effect
Heat islands occur on the surface and in the atmosphere. On a hot, sunny summer day, the sun can heat dry, exposed urban surfaces, such as roofs and pavement, to temperatures (27–50°C) hotter than the air, while shaded or moist surfaces—often in more rural surroundings—remain close to air temperatures. Surface urban heat islands are typically present day and night, but tend to be strongest during the day when the sun is shining.
Elevated temperature from urban heat islands, particularly during the summer, can affect a community’s environment and quality of life. While some heat island impacts seem positive, such as lengthening the plant-growing season, most impacts are negative and include: increased energy consumption; elevated emissions of air pollutants and greenhouse gases; compromised human health and comfort and impaired water quality (heat transfer to stormwater). Arena Cuiabá is was planned to reduce heat island effects.
The surfaces, pavement and roof, respected the appropriate SRI – Solar Reflectance Index. SRI is a value that incorporates both solar reflectance and emittance in a single value to represent a material’s temperature in the sun. SRI quantifies how hot a surface would get relative to standard black and standard white surfaces. The pavement floor is minimum SRI of 29 and the roof, according to the planned pitch is maximum SRI 78.
Arena Pantanal Stadium in Cuiabá images / information from GCP Arquitetos
Arena Pantanal Stadium in Cuiabá – external link to FIFA World Cup 2014 website
Location: Cuiabá, Brazil, South America
Brazilian Architecture
Contemporary Architecture in Brazil
Amazon Sports Complex Manaus
Design: gmp Architekten von Gerkan, Marg und Partner
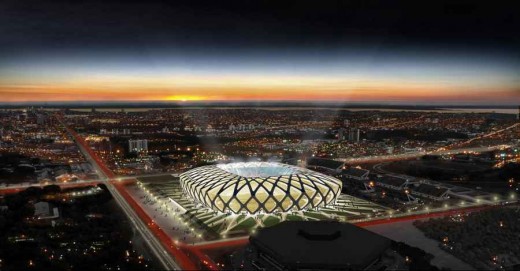
image from architects
Another Brazilian 2014 World Cup Venue on e-architect:
Minerião Stadium, Belo Horizonte, Brazil
Design: gmp Architekten von Gerkan, Marg und Partner
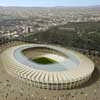
image from architects
Football Stadium Buildings
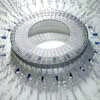
picture from architecture practice
Rio Olympic 2016 Park Venues, Rio de Janeiro
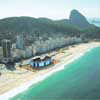
image : Rio 2016 / BCMF Arquitetos
Rio Olympic Park Buildings
Stadium Buildings : news + key projects
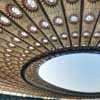
photograph : Oleg Stelmach
Brazilian Architect : contact details
Comments / photos for the Arena Pantanal Stadium in Cuiabá – World Cup Venue Brasil page welcome

