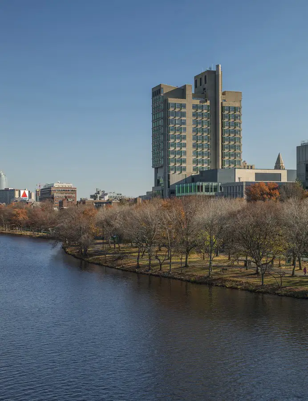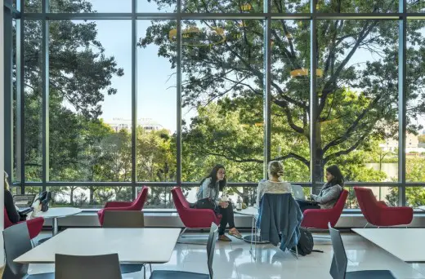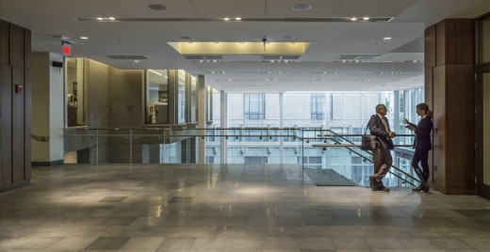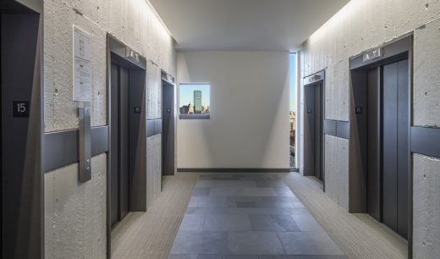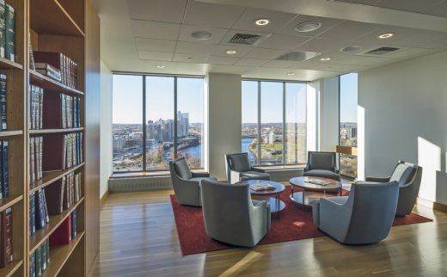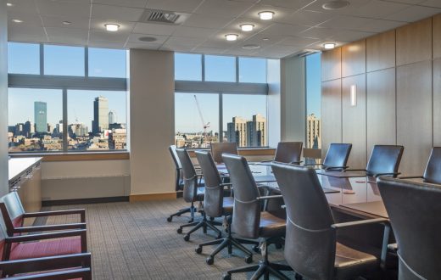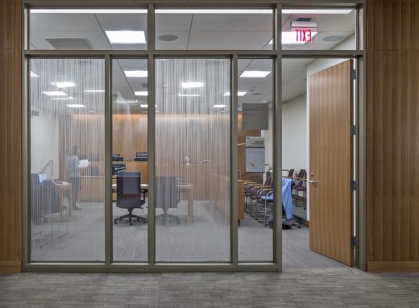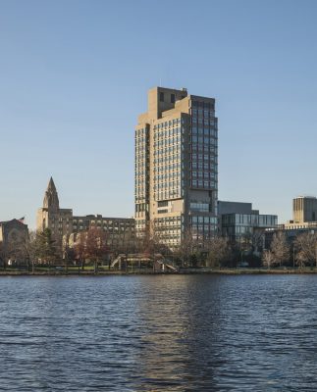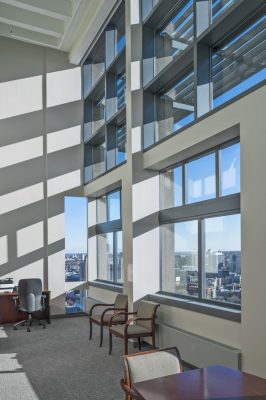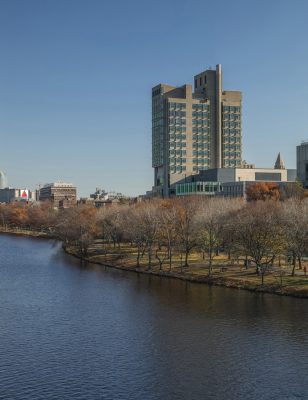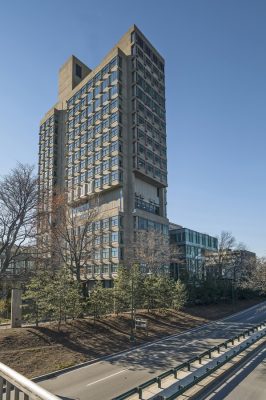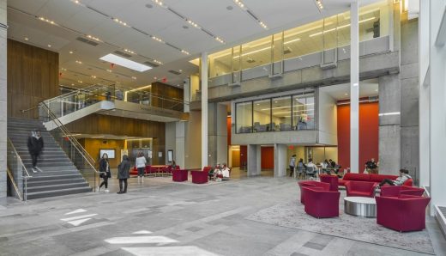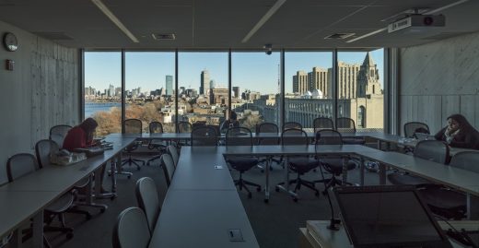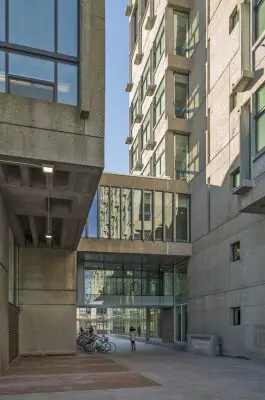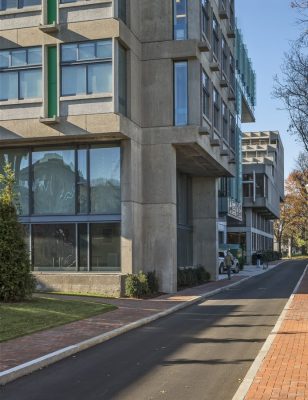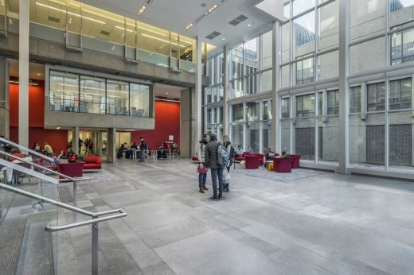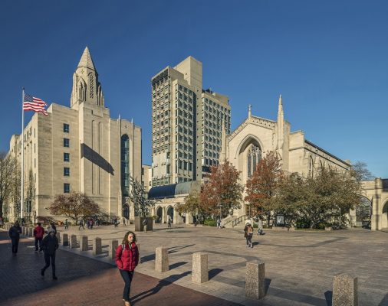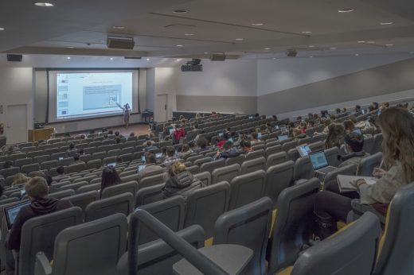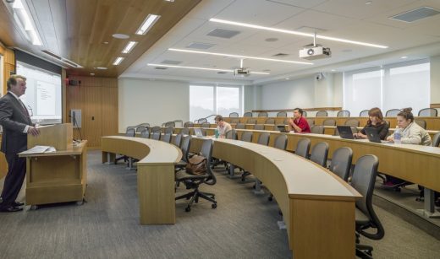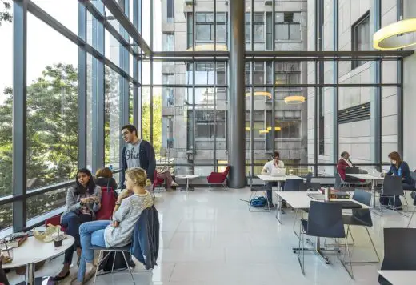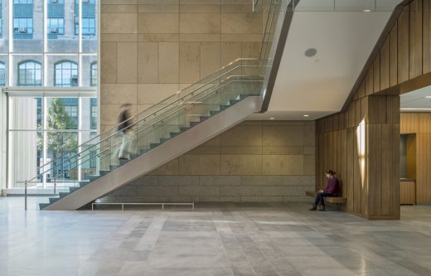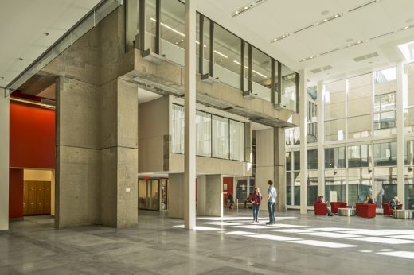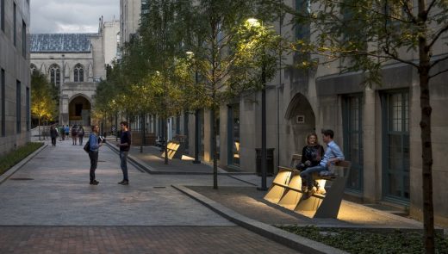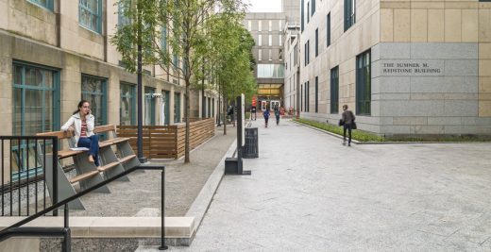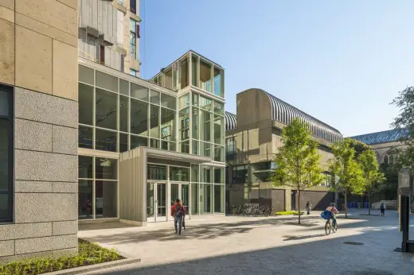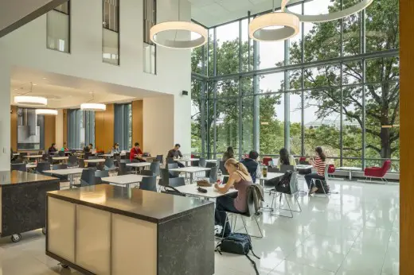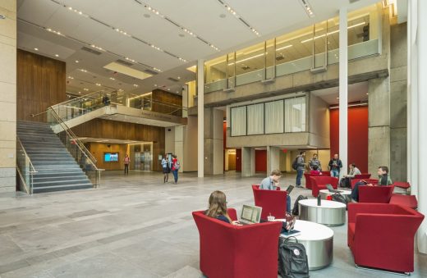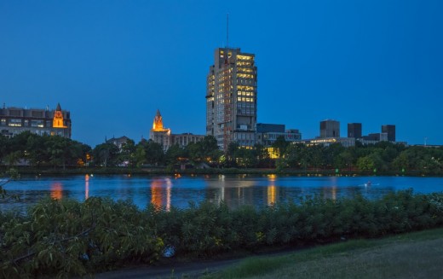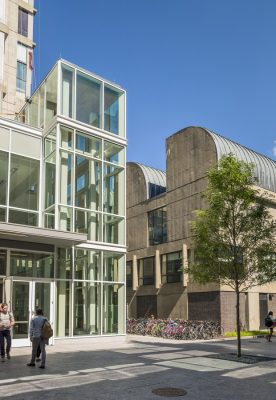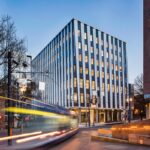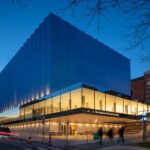Sumner M. Redstone Building, Boston University Development, Massachusettes Architecture
Sumner M Redstone Building
University Development, USA – design by Bruner/Cott Architects and Planners
6 Jan 2015 + 21 Jan 2016
Sumner M Redstone Building – Boston University
Design: Bruner/Cott Architects and Planners
Boston University / School of Law Addition & Renovation, Boston, MA
Phase I: Sumner M. Redstone Building – Completed 2014:
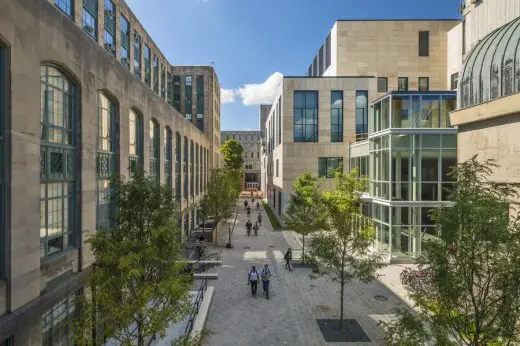
Bruner/Cott’s renovation and expansion of Boston University’s School of Law campus includes the comprehensive renovation of the 265-foot law tower and Pappas Library (designed in the early 1960’s by Josep Lluis Sert), and a new 93,000 sf classroom addition, the Sumner M Redstone Building, located between the base of the tower and the existing Mugar Library.
The first phase of the project, now complete, is the construction of a new five-story addition to hold classrooms, training rooms, a practice court room, café, study and lounge spaces.
In the second phase (2014-2015), we will restore the existing tower structure and renovate the adjacent Pappas Library.
The renovation stems from our 2008 Preservation Master Plan of the 50-year old Sert campus at the heart of BU.
As is the case with many buildings of the era, the cast-in-place and exposed aggregate precast panels have not weathered well.
Concrete has spalled and steel frame windows and panels are failing. In addition to external issues, the building has never worked well for its occupants.
The 18 stories are served by six small elevators, with 100-seat classrooms on upper floors.
At peak times, it can take as long as 20 minutes to go from one class to another.
Concrete and precast panels will be repaired and window and metal panels will be replaced with modern, energy-efficient assemblies of similar design.
The total gut renovation of the interior will provide high-quality offices for faculty, administration and student services.
Sumner M Redstone Building – Building Information
Construction cost: $133,000,000
New Addition: 93,000 sf – Completed 2014
Existing Tower and Pappas Library Renovation: 194,000 sf – Completion 2015
Total Area: 287,000 sf
Sumner M. Redstone Building Program:
Total classrooms: 19
Sloped classrooms: 8
Training rooms: 2
Flat floor classrooms: 9
Practice court room: 1
Dining SF: 3,300 sf
Lounges: 4
Offices: 7
Photographs: Richard Mandelkorn
Sumner M. Redstone Building information / images from Pickrel Communications
Location:Sumner M Redstone Building, Boston, MA, USA ‘
Boston Architecture
The Clarendon
Design: Robert A.M. Stern Architects
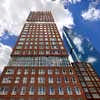
photograph : Peter Aaron – Esto
The Clarendon Boston
Edward M. Kennedy Institute
Rafael Viñoly Architects
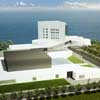
image : Rafael Viñoly
Edward M. Kennedy Institute Boston
MIT Media Arts & Sciences Building
Fumihiko Maki and associates
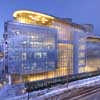
photo courtesy of Andy Ryan
MIT Media Lab Building
Another Bruner/Cott building on e-architect: Lunder Arts Center, Lesley University, Cambridge, MA, USA
Comments / photos for the Sumner M Redstone Building – Boston University page welcome
Sumner M Redstone Building – Boston University
Website : Bruner/Cott Architects and Planners

