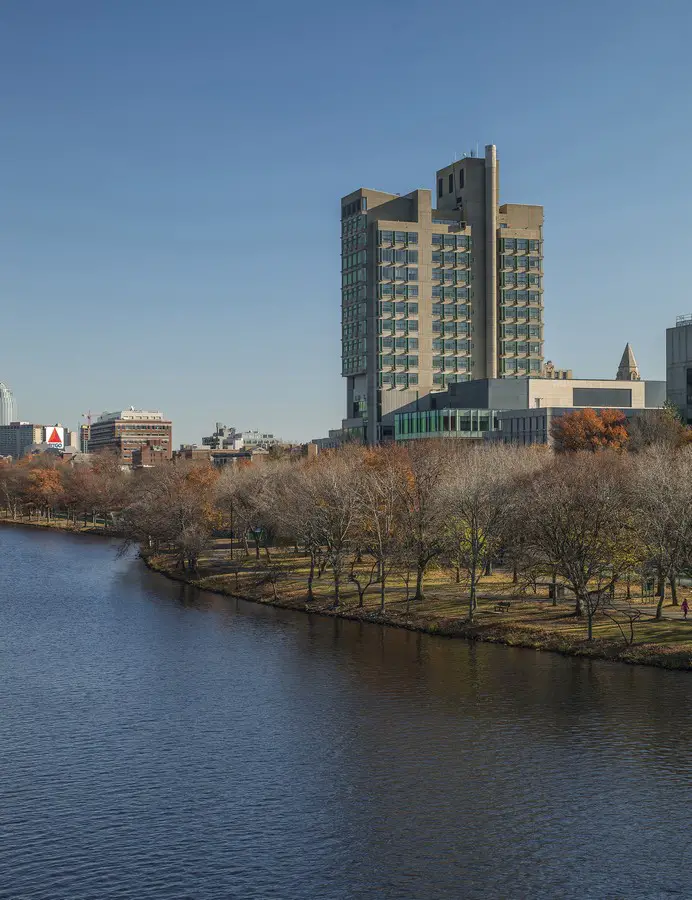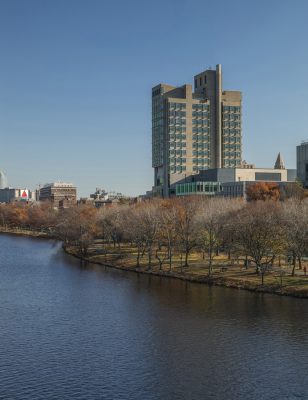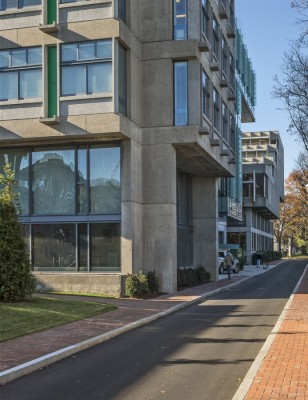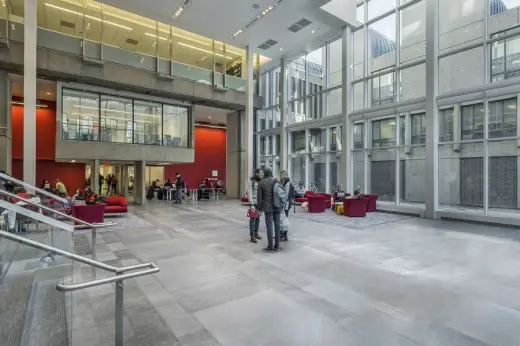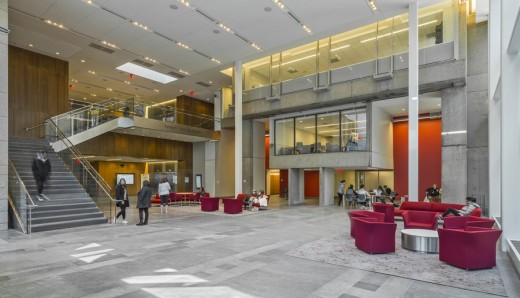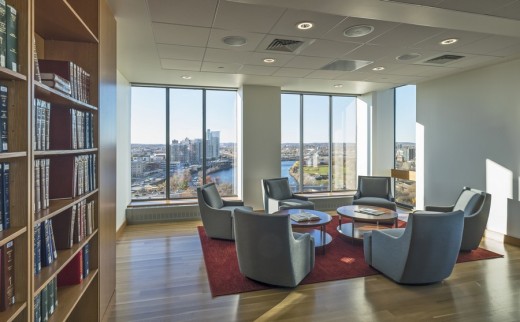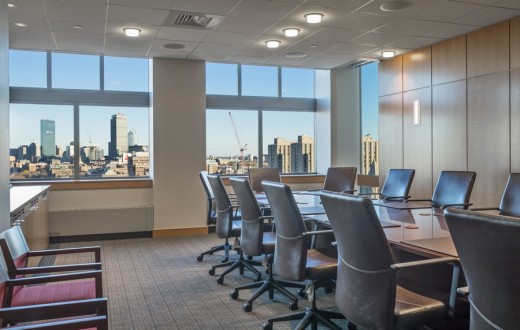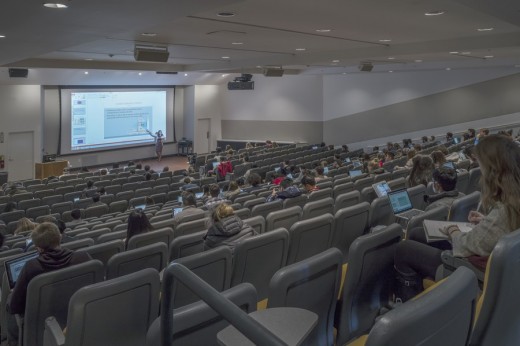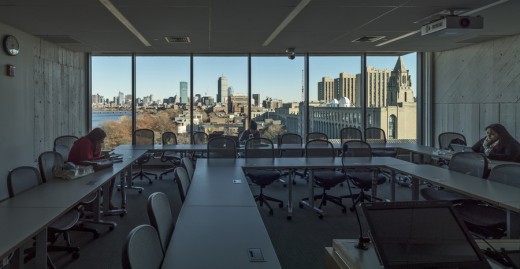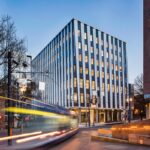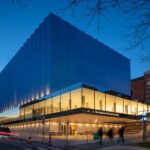Boston University School of Law Master Plan and Projects, Massachusetts Architecture
Boston University School of Law Master Plan and Projects
Massachusetts Educational Facility Development, USA – redevelopment design by Bruner/Cott
21 Jan 2016
School of Law at Boston University
Design: Bruner/Cott Architects and Planners
Original Design: Josep LLuis Sert
Location: Boston, MA, USA
Boston University / School of Law – Phase II
Phase II: Law Tower and Pappas Library – Completed 2015:
Bruner/Cott’s restoration, renovation, and expansion of Boston University’s School of Law campus includes a comprehensive renaissance of the 265-foot, eighteen-story Law Tower and Pappas Library and a new 93,000 sf classroom addition, the Sumner M. Redstone Building, which is located between the base of the tower and the existing Mugar Library.
The unique project challenge of the firm’s 2008 Preservation Master Plan for the fifty-year-old Sert campus was to assist the university in recognizing the architectural value and importance of the existing eighteen-story tower building and to demonstrate how it could become an important component to the new School of Law complex through renovation and reconfiguration. The first phase of the project was the Redstone Building, which utilized underused open spaces and was designed to be in direct dialog with the existing buildings and an integrated part of the historic complex.
Following the design and construction of the addition in 2014, the second phase of the project involved the complex challenge of upgrading the reinforced concrete Law Tower in both structure and program, along with the renovation of the adjacent Pappas Law Auditorium. True for many buildings of the era, the cast-in-place and exposed aggregate precast panels of these structures did not weather well. Concrete spalled and steel frame windows and panels failed. During the building’s reimagining, its concrete and precast panels were repaired and window and metal panels replaced with modern, energy-efficient assemblies of similar design.
In addition to external issues, the building never worked well for its occupants. Its eighteen stories were served by six small elevators, with 100-seat classrooms on upper floors. At peak times, it took students as long as 20 minutes to go from one class to another. Accessibility compliance was an issue as well.
By reorienting the majority of the circulation and intensive student uses out of the upper floors of the tower and into the new Redstone Building and lower tower floors, the firm delivered accessible, high-quality offices for faculty, administration, and student services, dramatically improving traffic and circulation within the School of Law complex. The upper floors now provide breathtaking views of Boston, Cambridge, and the Charles River from offices and conference and meeting rooms. A full scale courtroom and large traditional lecture hall are located on lower floors easily accessible by stairs or from the adjacent Redstone building, eliminating long waits at the elevators and improving accessibility for all students.
The gut renovation of the tower also allowed for the installation of new energy efficient heating and cooling systems, eliminating the previously outmoded cross-ventilation and air-conditioning systems. Windows were replaced with thermally insulated units, while well insulated exterior walls also make an impact to reduce heat loss and increase comfort within the tower. Whenever possible, preference was given to durable and sustainable materials with a minimal carbon footprint.
The Pappas Law Library renovation was also rehabilitated, providing seamless access between all three School of Law buildings and making much needed cosmetic and structural upgrades.
Boston University’s established design goal for the School of Law project was to make the building a viable facility that supports the modern teaching practices of the school’s academic program while restoring the exterior of the historic and architecturally significant tower. The completion of Phase II of this project, a seven-year programming, design and construction effort in sum, has transformed the School of Law as envisioned, and is testimony to how an enlightened institution, partnered with an experienced design team, was able to turn what was widely considered a “sows ear” into what is now referred to as a “silk purse.”
Boston University School of Law Master Plan and Projects – Building Information
• Law Tower: Rehabilitation/Renovation of 1962 Josep Lluis Sert Structure
• Pappas Library: Rehabilitation/Renovation of 1962 Josep Lluis Sert Structure
Completion: Fall 2015
Construction Cost (estimated)
• Law Tower: $63M
• Pappas Library: $3.8M
Area
• Law Tower: 161,000 SF
• Pappas Library: 27,500 SF
Photography: Richard Mandelkorn
Boston University School of Law Master Plan and Projects information / images received 210116
Address: 765 Commonwealth Avenue, Boston, MA 02215, United States
Phone: +1 617-353-3100
Boston Architecture
The Clarendon
Design: Robert A.M. Stern Architects
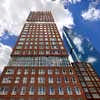
photograph : Peter Aaron – Esto
The Clarendon Boston
Edward M. Kennedy Institute
Design: Rafael Viñoly Architects
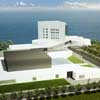
image : Rafael Viñoly
Edward M. Kennedy Institute Boston
MIT Media Arts & Sciences Building
Fumihiko Maki and associates
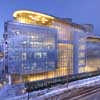
photo courtesy of Andy Ryan
MIT Media Lab Building
Another Bruner/Cott building on e-architect: Lunder Arts Center, Lesley University, Cambridge, MA, USA
Comments / photos for the Boston University School of Law Master Plan and Projects page welcome

