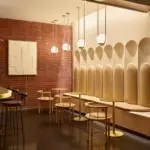Samuels & Associates Boston Headquarters, Massachusetts offices, US commercial building news
Samuels & Associates Headquarters Boston, MA
Sep 23 & 22, 2020
Samuels & Associates Headquarters in Boston
Location: 136 Brookline Avenue, Boston, Massachusetts, United States of America
Design: Elkus Manfredi Architects
Samuels & Associates Headquarters
Size: 8,600 square feet
Project Design Intent
Located in a former automotive garage in Boston’s Fenway neighborhood, Samuels & Associates’ new headquarters exemplifies urban adaptive re-use. Red brick walls painted white; open, sandblasted ceilings; and stained and polished original concrete floors celebrate the existing urban space:
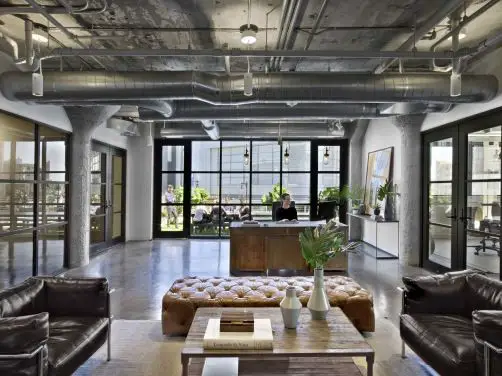
Photos © Eric Laignel
In its new Fenway headquarters, Samuels & Associates establishes its presence in the heart of the neighborhood. With retail establishments on the ground floor and Samuels & Associates’ corporate offices on the two upper floors, the building’s redesign exemplifies urban adaptive re-use that seeks to save and find new uses for an existing building, rather than tearing it down, reflecting the same approach Samuels & Associates takes in many of its projects. The building at 136 Brookline Avenue was built to contain the heavy machinery and vehicles of an auto service and repair business, so its sound structure made it a good candidate for a new use.
Collected by the company founder and chairman, Steve Samuels, the antique machining tools in the elevator lobby reflect his wide-ranging interests as well as the three-generation history of the company:
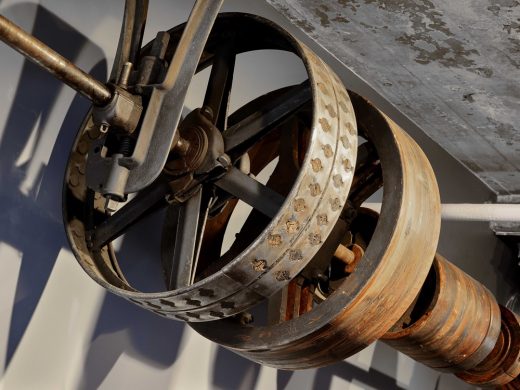
Overall Project Challenges
Open spaces supported by concrete mushroom columns required separation and definition by function.
Meeting spaces needed to allow for separate private meetings to occur concurrently.
Confidentiality concerns dictated that guests exiting meetings not go back through the common waiting area at reception.
Event space was needed where projects could be celebrated and clients entertained.
The design should reflect the unique personality of company founder and chairman Steve Samuels, a third-generation real estate developer, whose interests and activities outside the company include film production and music.
While capturing the entrepreneurial leadership of Steve Samuels, the design also needed to provide functional and comfortable workspace for the company’s approximately 50 corporate employees.
Located on the floor above the reception area and conference center is the workspace, as well as a staff kitchen and café lounge. Exterior walls are ringed by private offices with floor-to-ceiling glass walls to allow daylight to reach all areas of the space. Workstations and high-top meeting/layout tables are set side-by-side, designed to allow for spontaneous collaborative work:
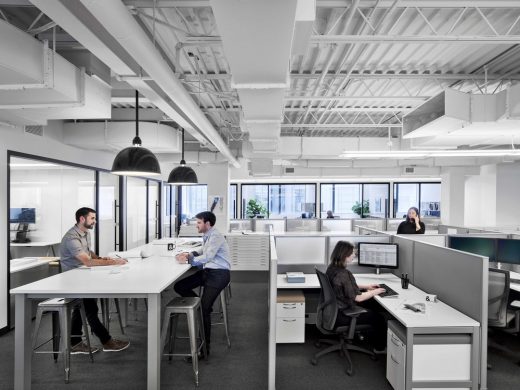
Comfortable leather seating and raw industrial elements in the lobby seating area create a club-like feel, reflecting the entrepreneurial, eclectic personality of company founder and chairman Steve Samuels:
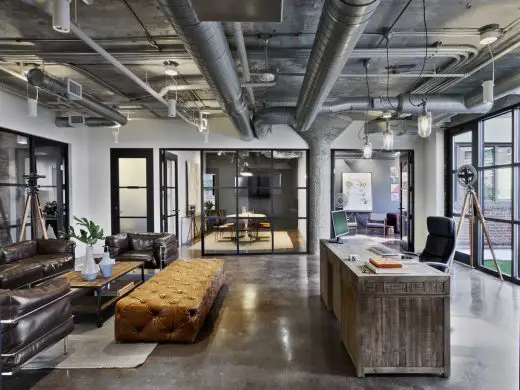
Design Solutions
The existing footprint of the building’s second and third floors was divided into public and private workspaces, with new walls creating a reception area and conference center on the second floor and offices plus a communal kitchen on the third floor.
Red brick walls were painted white; ceilings retained their original raw concrete and were sandblasted to remove dirt and old paint. The original concrete floors were stained and polished.
The second floor features a central reception area surrounded by glass-fronted conference rooms.
Behind the reception desk, glass doors open to a rooftop deck that serves as an open-air entertainment and employee relaxation area.
Third-floor office space encompasses cubicles surrounded by glass-fronted offices. The third-floor communal kitchen/breakroom is anchored by a long wall of clerestory windows that introduce natural light and views.
At the second-floor entry opposite the elevator doors, a collection of historic machining tools evoke the building’s industrial history.
The hall leading to Steve Samuels’ office celebrates his music passion and film-production career with framed movie posters and a collection of antique microphones.
The stairway landings are decorated with hand drawings of company projects printed on metal, including a drawing of The Verb Hotel.
At the second-floor elevator lobby, a collection of historic machining tools evokes the building’s industrial history:
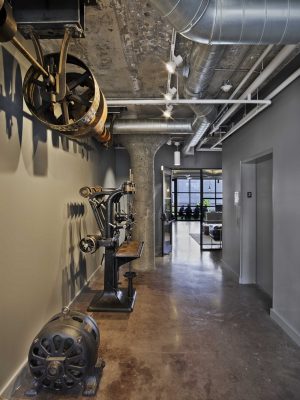
Project Team
Architecture: Elkus Manfredi Architects
Interior Architecture:Elkus Manfredi Architects
Lighting Designer: Lam Partners
MEP Engineer: WSP
General Contractor: Paradigm Construction
Workstation Supplier: AIS
A comfortable, personal, functional feel reflects the authentic, creative culture of the company and its commitment to bringing overlooked urban environments back to life:
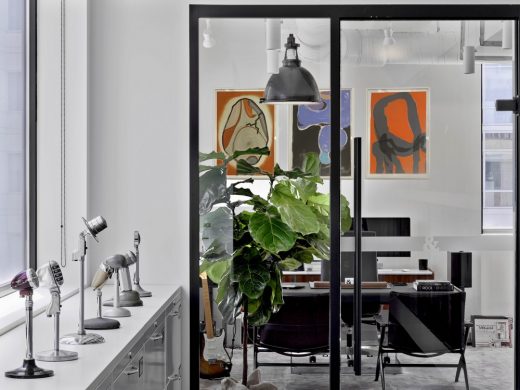
Background
In 1993, the real estate development company Samuels & Associates produced the 440,000-square-foot retail shopping center South Bay Center in Dorchester, Massachusetts, the first development of its type in an urban location. This led Samuels & Associates, in 2004, to envision another urban retail development – this time with a mix of uses including residential and office space. They enlisted the help of Elkus Manfredi Architects to design a master plan for Fenway Triangle Trilogy, a one-million-square-foot mixed-use development in the heart of Boston’s Fenway neighborhood.
The lobby is populated with antique surveying equipment, referencing the business of this highly successful development, leasing, and property management company as well as the industrial roots of the building:
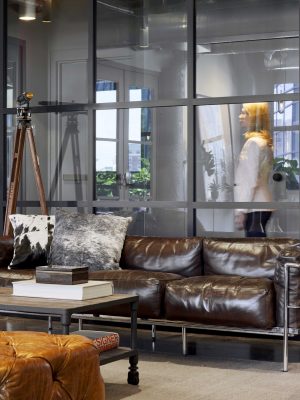
Primarily wetland before baseball’s legendary Fenway Park was constructed in 1911, the Fenway neighborhood had long suffered urban blight and neglect. Its wide streets were unfriendly to pedestrians, and the neighborhood was dominated by parking lots, gas stations, and derelict one- and two-story light industrial buildings.
Four different meeting rooms on the second floor were designed around the central reception lobby, allowing for concurrent separate private meetings. Meeting rooms can be opened onto the lobby to become part of a larger space for events:
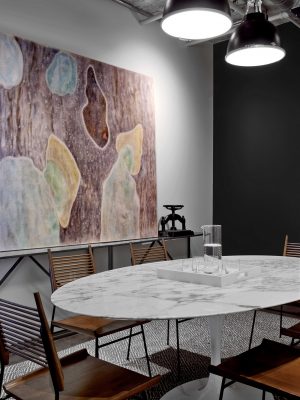
Working closely with Samuels & Associates to develop the plan for Fenway Triangle Trilogy and conducting numerous community meetings to earn the trust and approval of Fenway residents, Elkus Manfredi created the design roadmap for The Fenway’s revitalization, using tools such as wide sidewalks, street trees, and traffic-calming build-outs to create a “main street” setting with a welcoming pedestrian environment.
The style of the meeting rooms range from formal boardroom to this informal lounge to accommodate different needs:
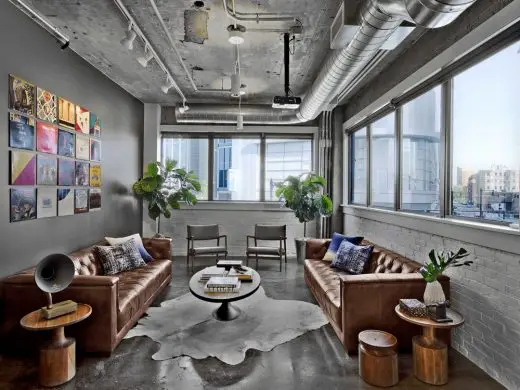
Elkus Manfredi continued to provide design and planning expertise to Samuels & Associates as the development company spear-headed the ongoing revitalization of The Fenway. Projects designed by Elkus Manfredi in The Fenway include the mixed-use 450,000-square-foot building at 1330 Boylston and the mixed-use 870,000-square-foot building Van Ness, which includes one residential and one office tower, plus retail at street level.
The second-floor roof deck with its eye-catching little red retro camper provides a large open-air dual work/social space overlooking the corner of Brookline Avenue and Kilmarnock Street:
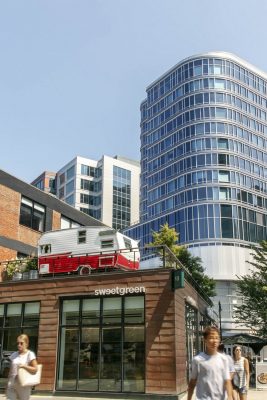
image © Elkus Manfredi Architects
An old Howard Johnson’s motor court was transformed by Elkus Manfredi into The Verb Hotel, a hip urban hotel and well-loved Fenway landmark that pays homage to the rock music scene which thrived here in the 1960s and ‘70s. Pierce Boston, The Fenway’s newest luxury tower soaring 30 stories into the sky, had its grand opening in March 2018 after being under construction for nearly three years.
A number of the company’s other Fenway projects are currently underway, including the redevelopment of the 1920’s Art Deco-style Sears, Roebuck and Company distribution center into a modern mixed-use building known as 401 Park.
The outdoor roof deck terrace is a spot for informal meetings, relaxing, and recharging. The little red retro camper is outfitted as a refreshment bar. A collector of vintage vehicles of all kinds, Steve Samuels has included several in his Fenway properties, including The Verb Hotel and 401 Park:
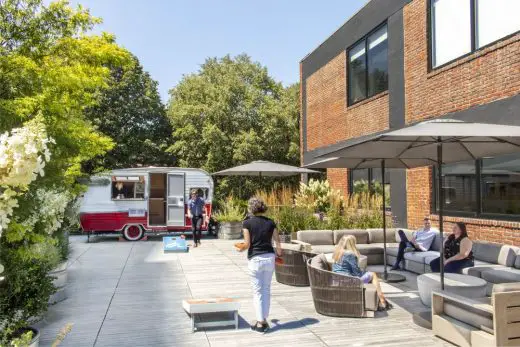
image © Elkus Manfredi Architects
In 2016, Samuels & Associates further embraced its connection to The Fenway when the company established its corporate headquarters in a three-story former automotive garage and service building built in 1960.
Photographs © Eric Laignel
Samuels & Associates Headquarters Boston Building images / information received from Elkus Manfredi Architects
Location: 136 Brookline Avenue, Boston, MA, USA
Elkus Manfredi Boston Architecture
Boston Architecture Design – chronological list
Buildings in Boston Area by Elkus Manfredi Architects
Joan & Edgar Booth Theatre and the College of Fine Arts Production Center, Boston University, 820 Commonwealth Avenue, Brookline, Massachusetts, USA
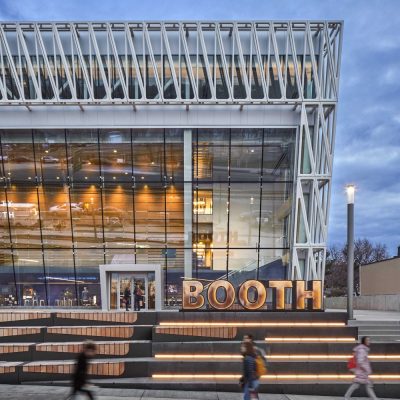
photo © Robert Benson
Joan & Edgar Booth Theatre and the College of Fine Arts Production Center Boston University Building
MassDOT Research and Materials Lab is LEED Gold Certified, MA, USA
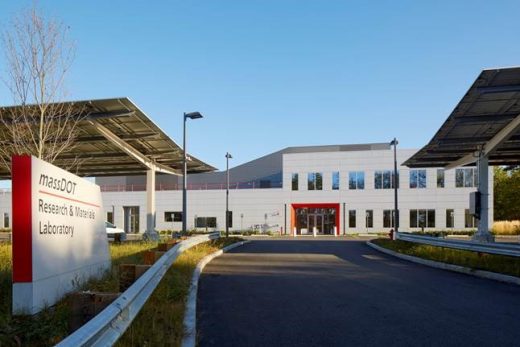
photograph : Bruce T Martin
MassDOT Research and Materials Lab
Union Point Master Plan, 12 miles south of Boston, Massachusetts, United States of America
Design: Elkus Manfredi Architects with Sasaki Associates
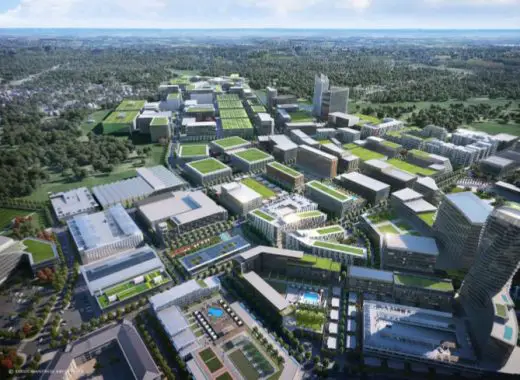
image © Elkus Manfredi Architects
Union Point Master Plan
Boston Architecture
New Buildings in Boston
Design: David Croteau of Flansburgh Architects
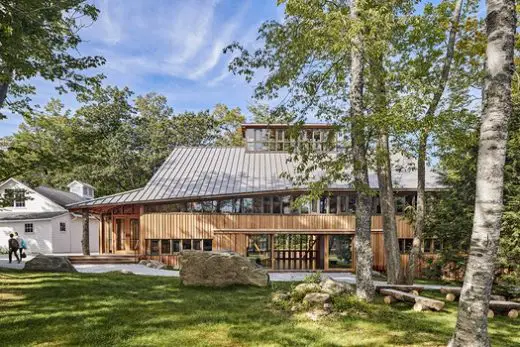
photo : Robert Benson Photography
Jacob’s Pillow Dance Building
Ames Boston Hotel Renewal
Design: Glen and Co. Architecture
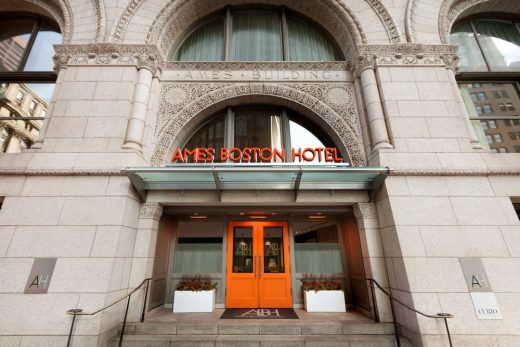
photo courtesy of architects
Ames Boston Hotel Building Renovation
Design: Ennead Architects
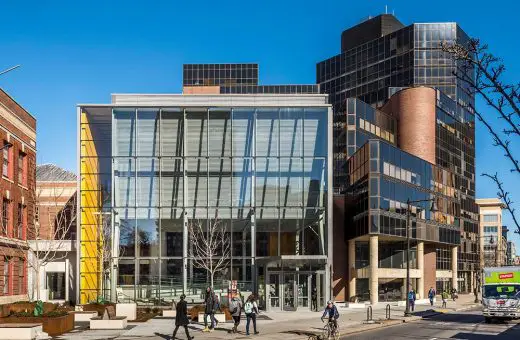
photograph © Peter Vanderwarker
Massachusetts College of Art and Design Design and Media Center Building
Comments / photos for the Samuels & Associates Headquarters Boston page welcome

