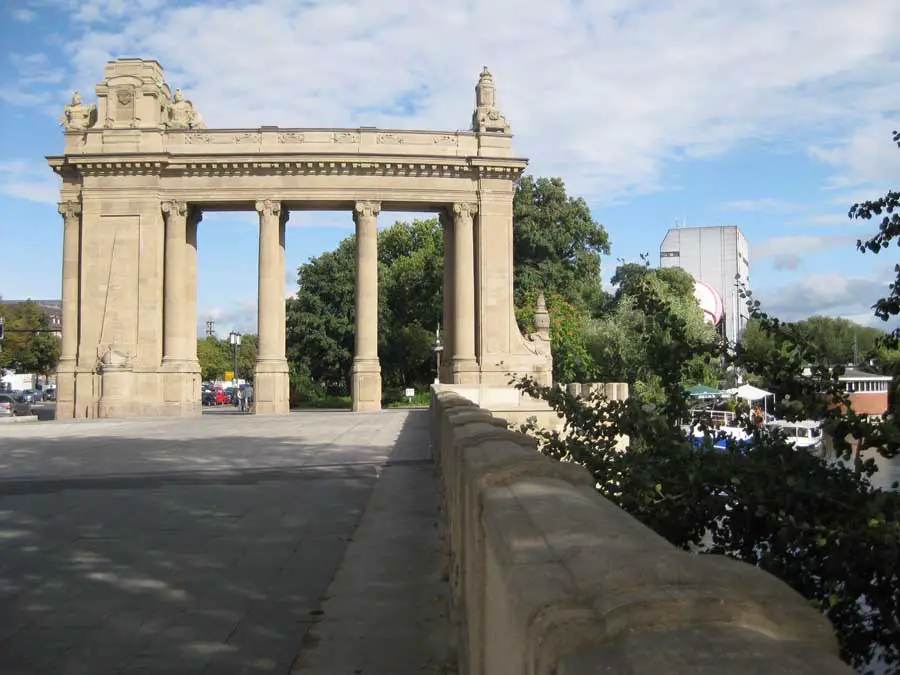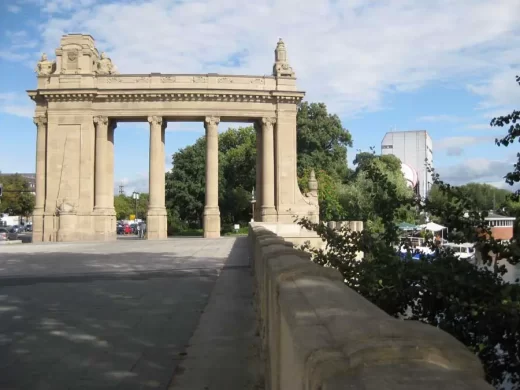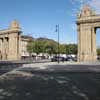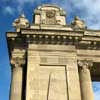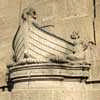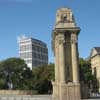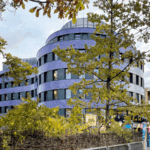Charlottenburg Gate, Historic Berlin arch, City archway building, Tor photos, 1907 design images
Charlottenburg Gate Berlin, Germany
Historic Structure in central Berlin, Old Germany Architecture
post updated 16 June 2023
Location: west end of Tiergarten
Photos © Adrian Welch
Charlottenburg Gate
Charlottenburger Tor with Charlottenburger Brücke is a Neo-Baroque building in the Charlottenburg district of Berlin. It was erected in 1907 at the behest of the then independent City of Charlottenburg, it was meant as a counterpart to Berlin’s Brandenburg Gate.
The Gates flank the western approach to the main thoroughfare Straße des 17. Juni (former Charlottenburger Chaussee) through the Großer Tiergarten park, which passes either sided of the Berlin Victory Column in the centre, on through Brandenburg Gate to the central Mitte district, where it continues as the Unter Den Linden boulevard.
By 1970, the gate and its surrounds had been restored in their 1930s position, except for the candelabra. A second renovation was begun in 2004. Finally, the two candelabra were rebuilt in 2009.
source: wikipedia
Location:Charlottenburg Tor, Berlin, Germany , western Europe
Berlin Architectural Designs
Contemporary Architecture in Berlin – architectural selection below:
Berlin Architecture Designs – chronological list
Brandenburg Gate, another famous portal in the German capital city:
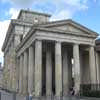
photo © Adrian Welch
Scandinavian Embassies
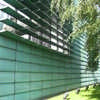
photo © Adrian Welch
Design: 3XN, Architects, Denmark
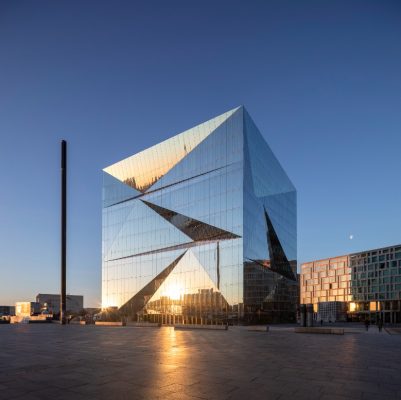
photo © Adam Mørk
Cube Berlin Building
An 11-story office building located on Washington Platz in the Europa City urban district. The 19,000 sqm commercial property was produced by CA Immo.
Architects: C.F. Møller Architects
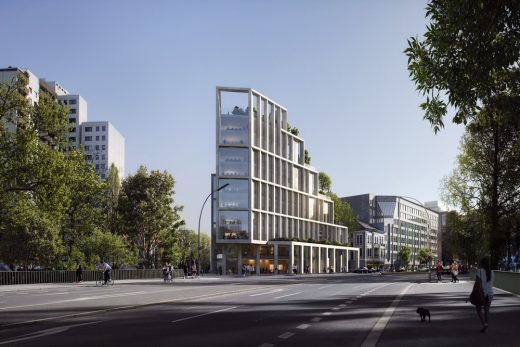
image courtesy of architects practice
Berlin Hyp Bank HQ Building
The new HQ is designed to support the banks sustainable vision, while at the same time contributing to the transition and urban development of the surrounding area.
Website: Visit Berlin
Comments / photos for the Charlottenburg Gate Berlin Architecture at the western end of the Tiergarten page welcome

