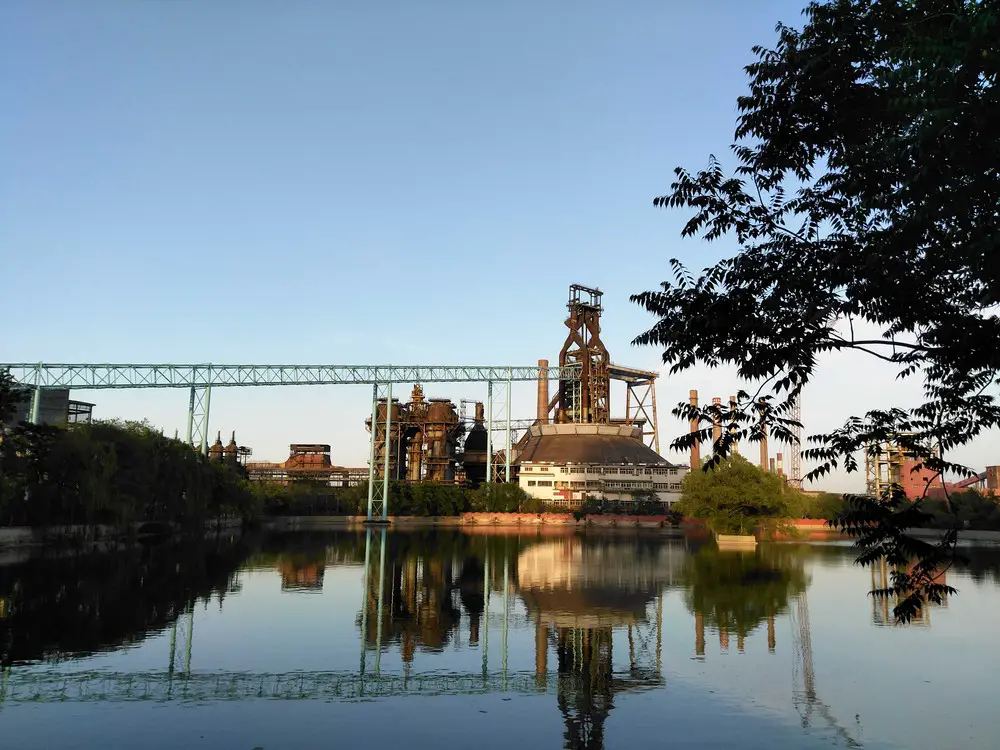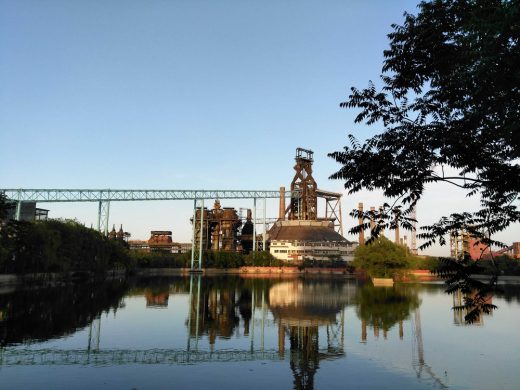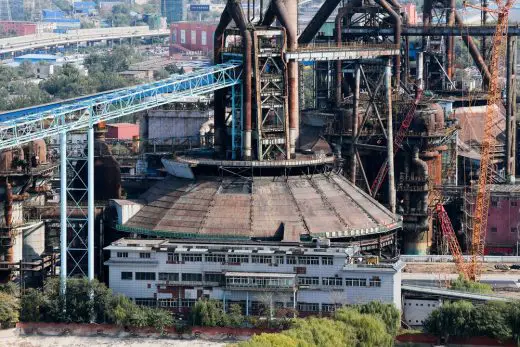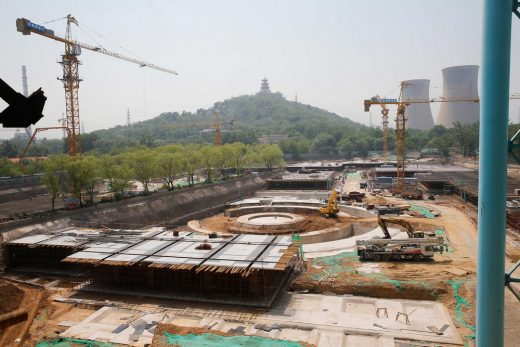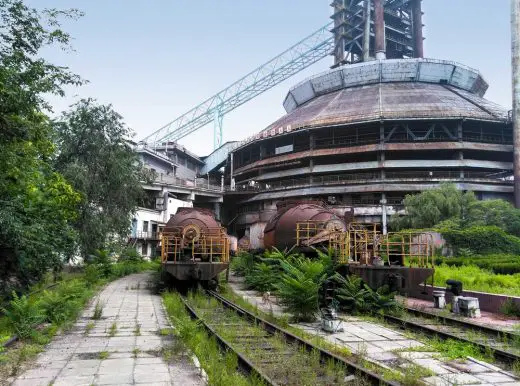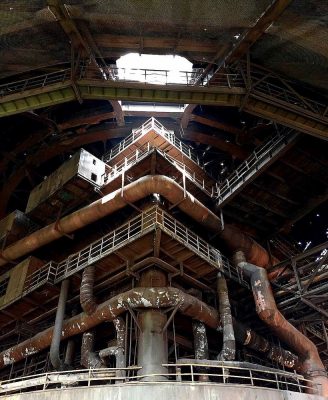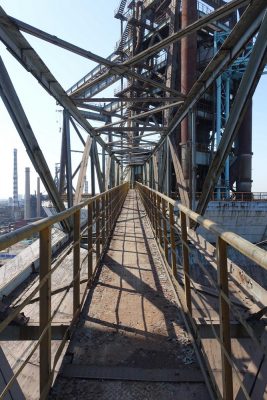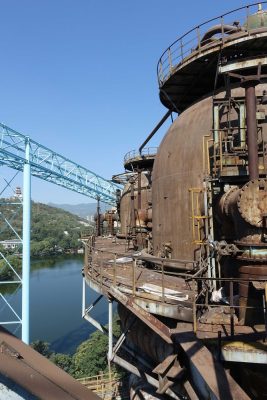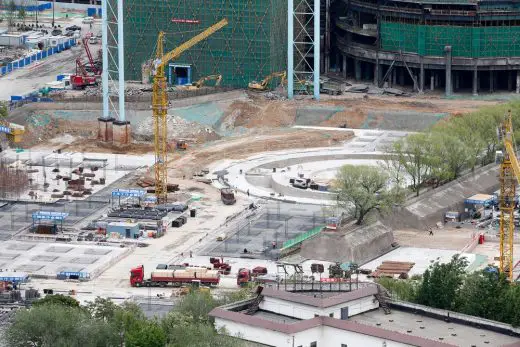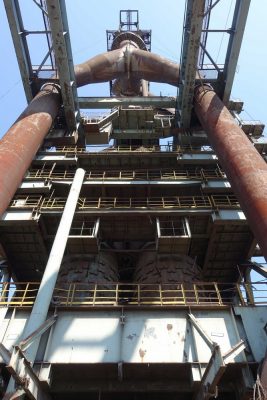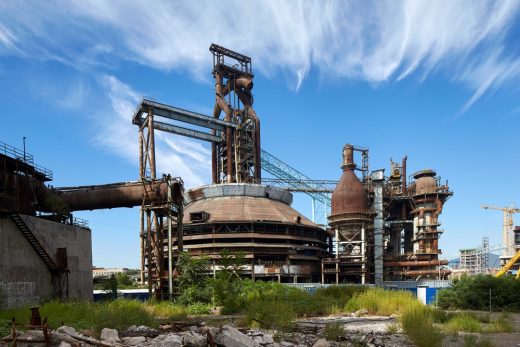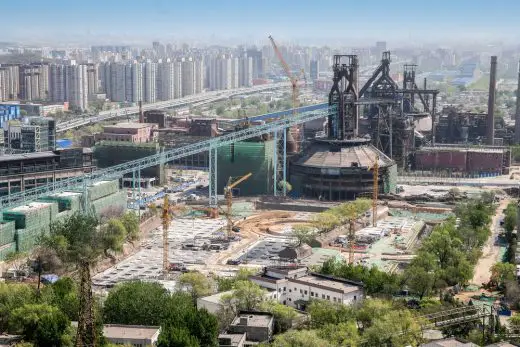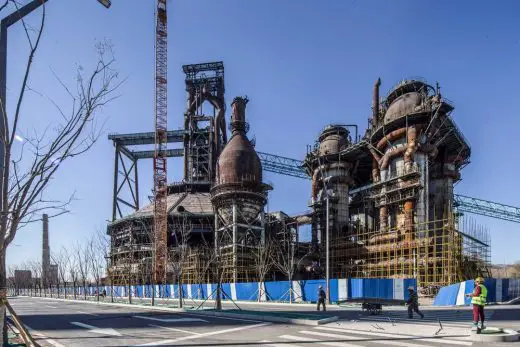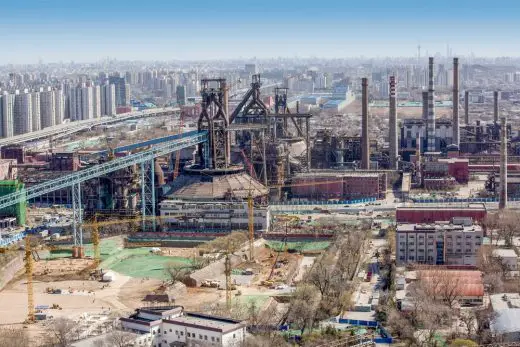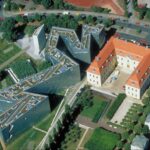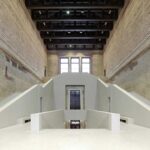Shougang Museum, Beijing Architecture, Chinese Building, Images
Shougang Museum in Beijing
No. 3 Blast Furnace Museum in China – design by CCTN Architectural Design Co. Ltd
13 Jul 2017
Shougang Museum
Design: CCTN Architectural Design Co. Ltd
Location: Beijing, China
Shougang Museum
No. 3 Blast Furnace is the first blast furnace museum in China, and also an inevitable result of excess capacity transition; it is a problem to demolish it or not, and more importantly, how to reserve it.
The steel museum in Essen, Germany is relatively small in volume, and it adopts the thought of applying no coating or simple coating of antirust paint; therefore, it is basically treated with a laissez-faire attitude. The blast furnaces in Mexico and Belgium have been thoroughly refreshed through rust removal, showing brand new appearance now. For the transformation of No. 3 Blast Furnace of Shougang Group, we believe that each piece of decaying paint and each inch of mottled rust of the aged but grand blast furnace is the product of that certain time in the past.
With the intention of creating an “amber” type of effect, the design adopts the manner of dust removal with high-pressure water guns, in combination with the local rust removal of grade ST2 and coating of transparent resin paint with 10% reflectivity (more than ten tests on rust removal methods and transparent reflective rate of paint have been conducted in 10 months), so as to faithfully restore and keep the marks of time, and try to freeze the time in 2017 when the blast furnace transformation was carried out.
History is dynamic, which means the present today is the history in the future. Tang, Song and Ming Dynasties have become the history, the Republic of China has become the history, and the eras of 1950, 1960, and even 1990 and 2000 have also become the history; therefore, the project carefully forms a time axis, to enable the building to record its historical points in a specific architectural mode of processing. The project does not stick to old conventions or disguise itself, but let time freely inscribe and commemorate the history. This is the positive view of history presented by the design.
Design descriptions
The core parts of the original industrial steelmaking constructions, such as the blast furnace, the hot-blast stove, the gravitational dust collector and the dry dust collectors are mainly reserved. The control room to the west has been opened into public space to start a conversation among the building, the show lake, and the mountain.
Design uses landscape construction to arrange the programs of exhibition, meeting, canteen and cafe rooms. The boundaries of the show lake and the industrial constructions are naturally stitched by the small-scale waterside space.
The circulation design creates a sequence of space between the communication of the natural environment and the industrial heritage. Visitors should start exploration from the show lake, stepping down the stairs, entering the underwater round garden and then look back at the blast furnace.
Back to the inside space of the furnace through an underwater corridor, visitors could see the whole steelmaking procedure by leveling up from 9.7meters height to 72meters height. The visiting circulation says the story of industrial history. In the conversation between the extremely natural and the extremely industrial, we memorize the past glory.
Innovative design ideas
This project shows a dual relation under strong contrast: the extreme natural Vs the extreme artificial, the straight line and the folded, the straight forward circulation and the back and forward, the open sight and the avoided. In stitching the contrast parts, there creates a dialogue.
Background stories
In June and July 2016, I repeatedly went to the site to understand the technical process of the blast furnace. During the period, I climbed on the platform of 72m in height for more than 10 times to make clear the process and drawing, for I had to understand the technical process of the blast furnace through climbing on the platform, and asked the old technician to describe them for me, and then I would climb again and again to make clear all problems. (The reason why I use “climb” here is that the internal access ladders of the blast furnace are mostly narrow and steep in 45 degree and even 60 degree in some sections, so I should climb the ladders with my hands and feet.) Most of the days when I climbed on the platform were sunny and hot, so I would sweat each time.
I still remember the climbing in heavy rain; on that day, my assistant and I climbed upward from the 9.7m-high platform along the maintenance platform of each layer in heavy rain; it was dark in the blast furnace, and we could only rely on the hand-held torch; when we climbed out of the blast furnace and reached the 72m-high platform that we could view Gongbei Pavilion on Mount Shijingshan, I suddenly thought of the article “Climbing Mount Tai in the Rain”, and had the grand feeling of holding all objects in a single glance. I recorded in the Moments on that day, “It is heavily rainy in Beijing today, but we climb in the blast furnace like laborious ants. The raindrops may drip through the holes of the rusty steel plates and knocked on our helmets, the crisp sound sounds like the Buddhist chant in bamboo forest. Such a climbing may also be a pious practice.”
Credits
Project name: Shougang Museum
Location of project: Shougang Garden, Shijingshan Zone, Beijing
Design company: CCTN Architectural Design Co. Ltd
Company website: www.acctn.com
Design year: 2016.8
Design team: Bo Hongtao, Liu Pengfei, Zhang Yang, Kang Qi, Fan Dandan, Zhu Xueyun
Gross floor area: 72844.72 sqm
Design management team: Wang Shizhong, Liu Ye, Jin Hongli, Xu Yan, Dong Quanxi
Architecture design: Bo Hongtao, Liu Pengfei, Zhang Yang, Gao Wei, Fan Dandan, Kang Qi, Zhou Mingxu
Structure engineer: Hou Junda, Yuan Wenbing, Chen Zhi, Ning Zhigang, Yin Yonggang, Ji Yongping, Zhang Xiuxia, Chen Xilei, Li Hongfei, Yu Lifeng
Photographer: Chen He
Shougang Museum in Beijing information / images received 130717
Location:Beijing, China
Beijing Architecture
Beijing Architecture Walking Tours
Beijing CBD Eastern Expansion
Design: SOM, architects
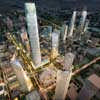
picture : SOM
Beijing CBD
Z15 Tower – tallest building in Beijing
Design: TFP Farrells, BIAD, ARUP and MVA
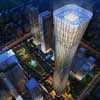
picture from architect
Z15 Tower
Website: People’s Daily HQ Office
Beijing Architecture – Major Designs
Central Chinese Television Tower
Design: Rem Koolhaas Architect / OMA
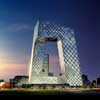
image from architect
CCTV Beijing
Capital Airport
Design: Foster + Partners
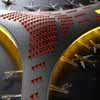
image : Nigel Young, from Foster + Partners
Beijing Airport Building
Comments / photos for the Shougang Museum in Beijing page welcome
Shougang Museum in Beijing – page
Website: CCTN Architectural Design Co. Ltd

