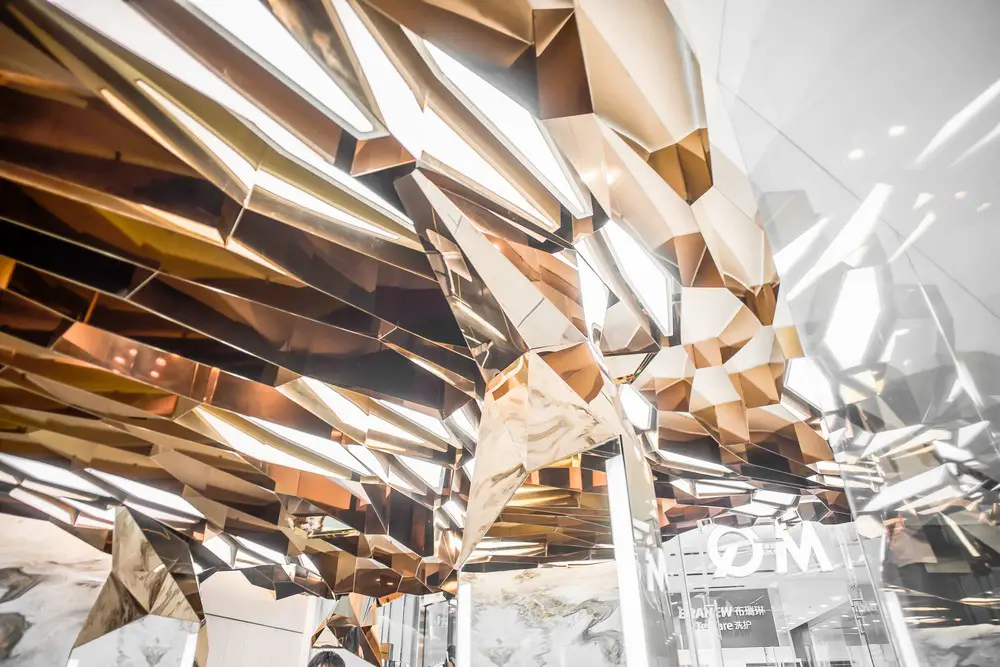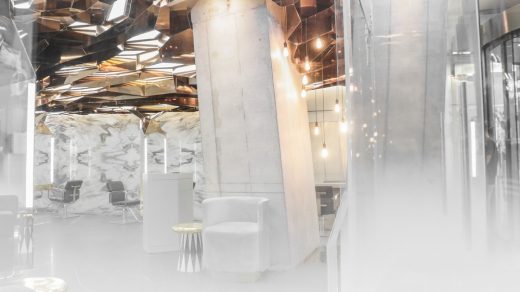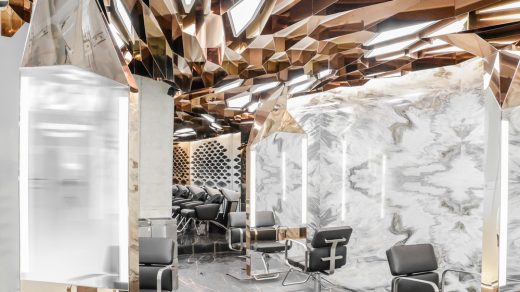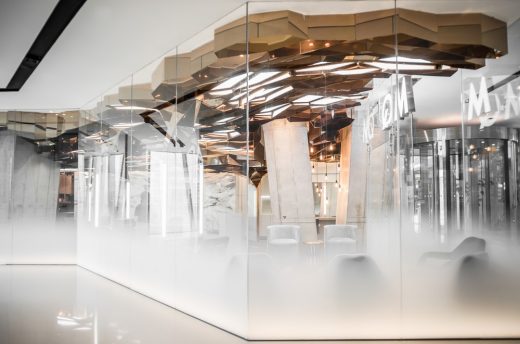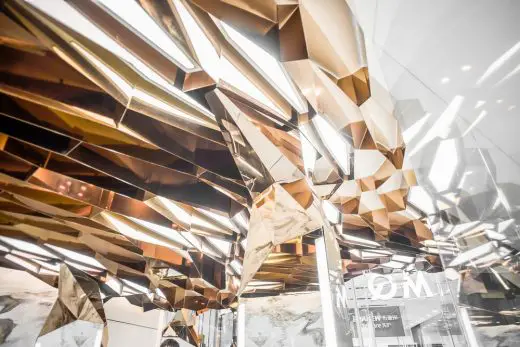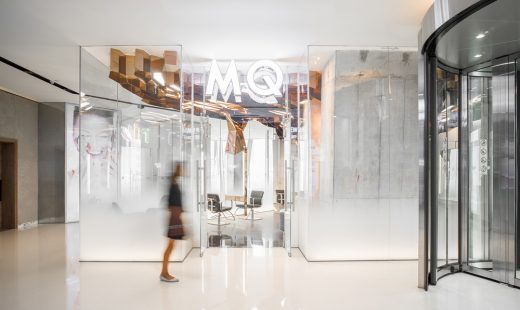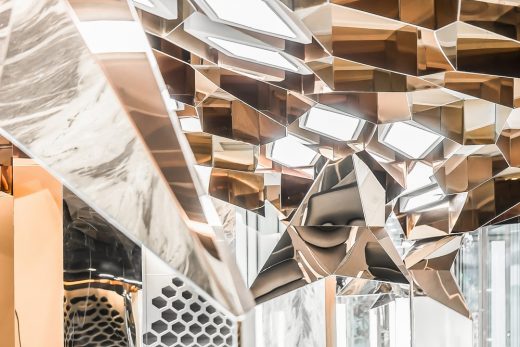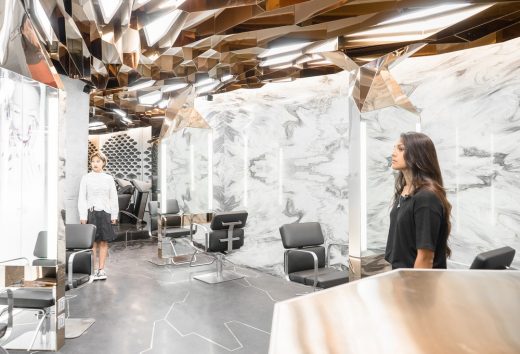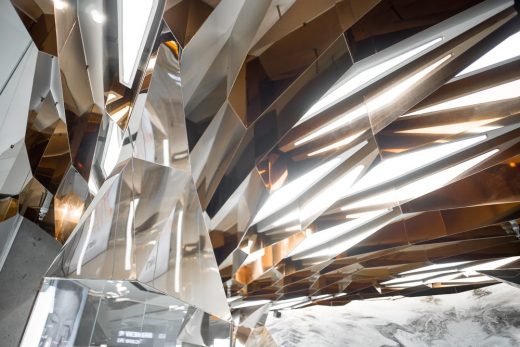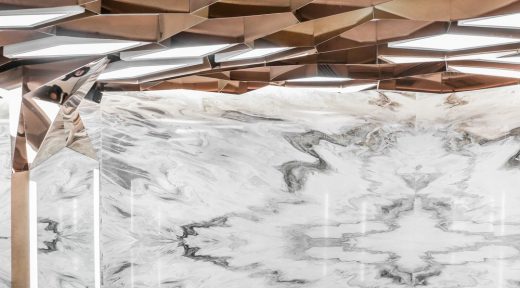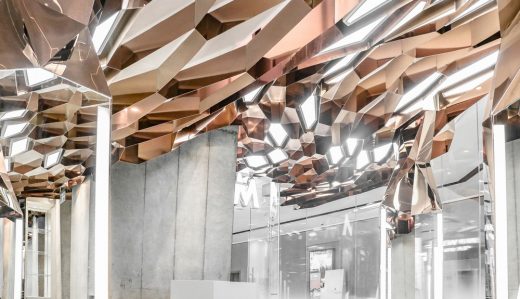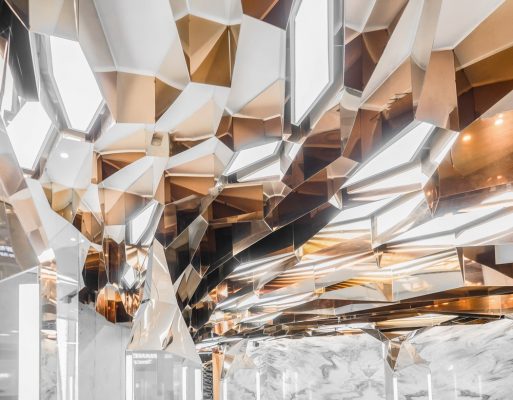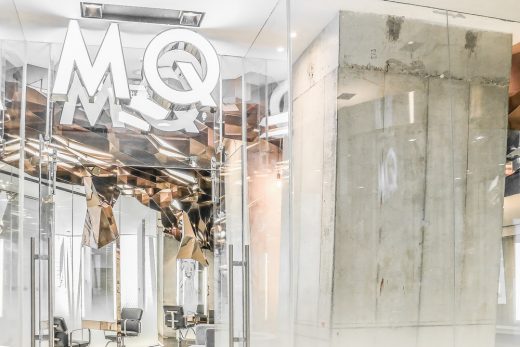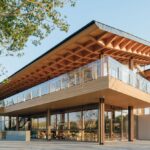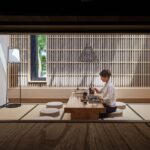MQ studio, Beijing Building Interior, Chinese Retail Architecture, Commercial Development Images
MQ studio in Beijing Design
Commercial Interior – Hair Salon Design in China design by CAA
14 Oct 2018
MQ studio Building
Design: CAA (Core of Architecture & Art)
Location: Beijing, China
MQ studio
The golden flowing river contrasted with soft misty clouds located at Beijing world trade center, a hair salo; MQ studio has been designed and construction completed by CAA at the end of August 2018.
Located in the Beijing central banking district, surrounded by a multitude of fashion outlets, MQ studio Beijing flagship settles itself within a unique place. Going being all the functional requirements, it is not a hair dressing studio, but an art sculpture exhibited at the hub of the China World Trade Center.
As one moves closer to this area, cloud images are seen, which are projected onto the glass that envelops the space. These images are superimposed onto the space as a layer and when viewed from outside to in, it creates a sense of infinite possibility and opportunity, which is much associated within the infinite horizons of the sky.
Rising from clouds, the golden ceiling sculpture provides visitors a powerful visual experience as they pass by, consequently attracting people enter the salon and enjoy this cloud surrounded, sky flowing wonderland.
Inside the space, the shimmering ceiling is lifted out of clouds, referencing a golden river soaked in evening sunlight, flowing slowly into the distance. At various points it trickles down like a stalactite to form the vanity mirror used by the hair stylists. The combination of aesthetics and function here is designed seamlessly. The metaphorical clouds become a medium that transfers people from the one dimension to the next, linking the spectator to a new parallel utopia.
The floor plan of the salon is an irregular shape, penetrated by four large inclined columns which form part of the buildings concrete superstructure to hold up the 330m height building above.
The salon is located at a core of the building, and a number of different building service pipes transit the space across the ceiling. The unique structure and the small-scale space produce various design challenges, which founder Liu Haowei decided to try.
Instead of concealing the industrial building services behind a screen, the design chose to highlight the ceiling part by using a generative design algorithm to create the impressive parametric form which simulates a wave pattern.
Conceptually the ceiling is operating as a wave of water, sparkling under the sunshine. Highly reflective golden stainless steel was applied to make the ceiling, and after studying the reflection properties of the material at different angles, the CAA team aligned each surface accurately to let light bounce and refract at different angles, creating glamor and drama in this house of fashion and style.
Behind the scenes was a large challenge for the construction team. Over 300 different hexagons are all made and installed by hands.
The general soldering method is not possible due to the material delicate properties. The design team and the construction team spent several months of time to develop the best solution and to make the final installation of the interior art piece possible.
In the heart of the hustle and bustle of the Beijing business CBD, this golden river flows above the clouds and becomes a secret place created by CAA, leaving a special impression that adds another great experience to the Chinese capital.
MQ studio – Building Information
Client: MQ studio
Architect studio: CAA (Core of Architecture & Art)
Lead Architect: Liu Haowei
Project Manager: Zhang Pan
Design Team:Liu Xuewei, Zhao Xingyun, Ren Zhuoying, Shevaun Mistry, Xiao Tianle
Construction Manager: Xiao Shengping
Design Date: 12/2017
Completed:08/2018
Area:150 sqm
Location: World trade center III, Beijing
Manufacture: Xia Men Hualixin Architectural Decoration Co.,Ltd
Photography: Felix Amiss, Ren Zhuoying | ©Core of Architecture & Art
MQ studio in Beijing images / information received 141018 from CAA (Core of Architecture & Art)
Location: Beijing, China, eastern Asia
Architecture in Beijing
Beijing Architecture Walking Tours
The Dog House
Design: Atelier About Architecture
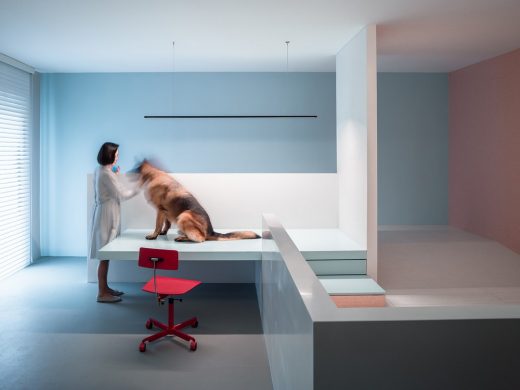
photograph : Sun Haiting
The Dog House in Beijing
MeePark CBD Place of Events
Design: Latitude Architectural Group
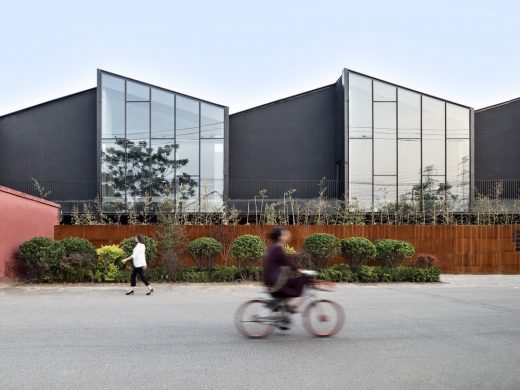
photograph : Hector Peinador
MeePark CBD Place of Events
Blue Note Beijing Jazz Club, 23 Qianmen Street, Dongcheng District
Design: Chiasmus Partners. Inc
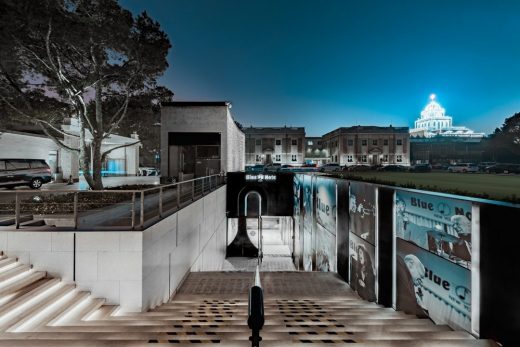
photographer : Eric Zhang
Blue Note Beijing Jazz Club
Office Environmental Design of Shiyue Media, Lang Park Vintage, Chaoyang District
Design: CUN Design
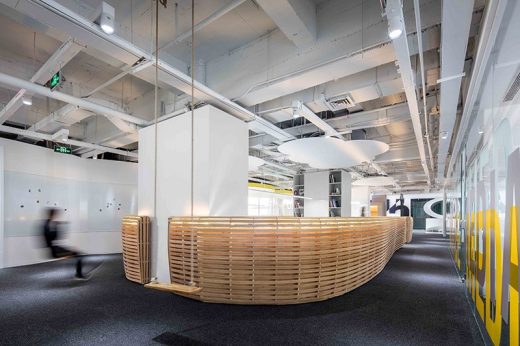
photographers : Wang Ting, Wang Jin
Office Environmental Design of Shiyue Media
Hualong Private Terminal Space, Capital Airport
Design: Shishang Architecture
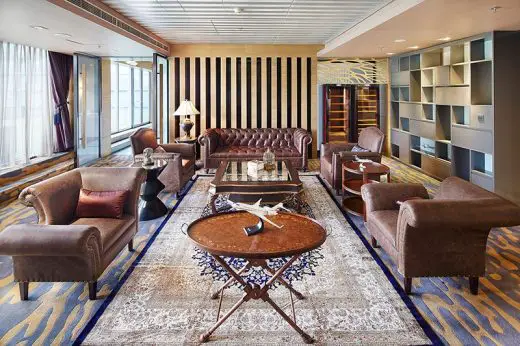
photographer : An Li
Hualong Private Terminal Space
MS-II Restaurant
Architects: WAY Studio
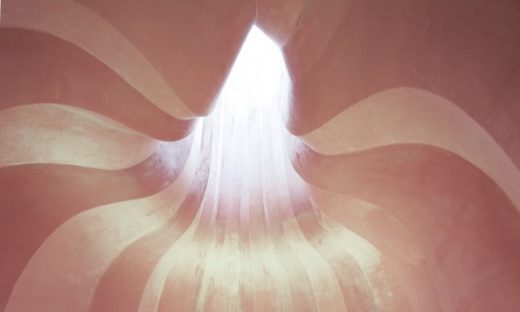
photographer : Zeng Hao, Fernie Lai
MS-II Restaurant in Beijing
Comments / photos for the MQ studio in Beijing design by CAA (Core of Architecture & Art) page welcome

