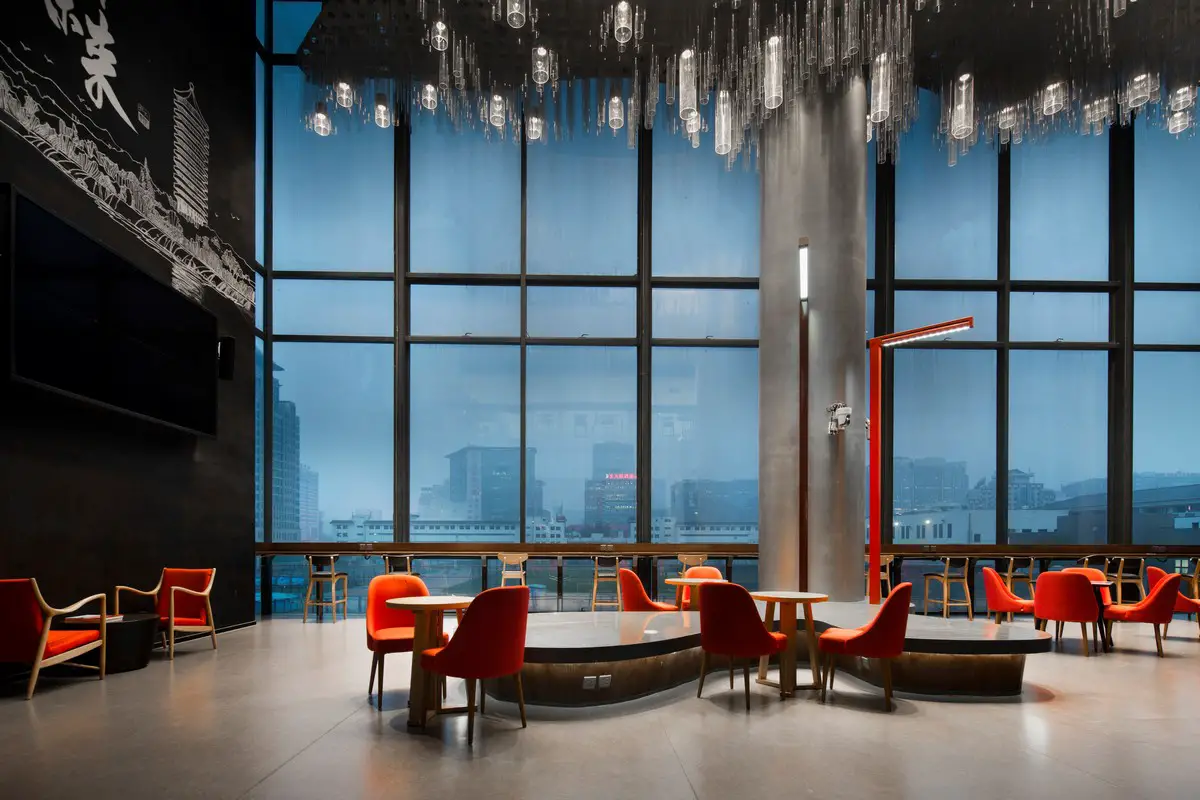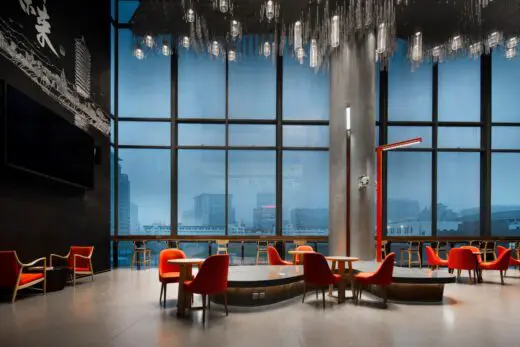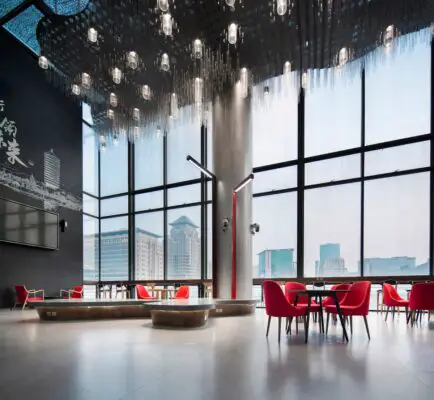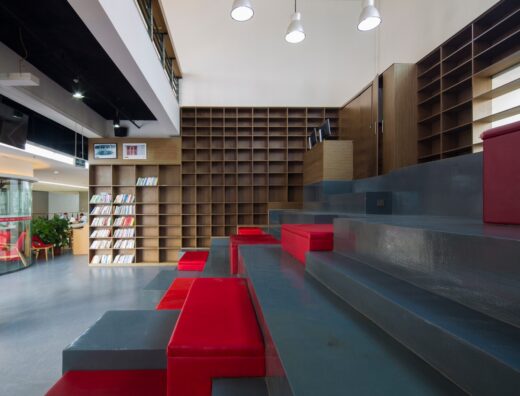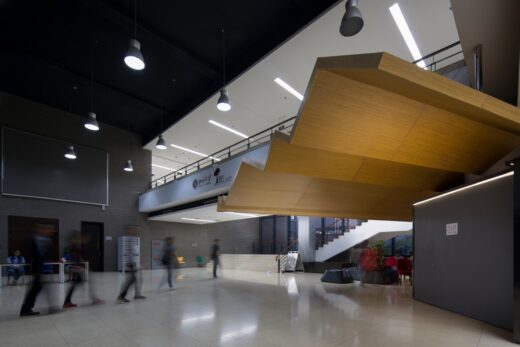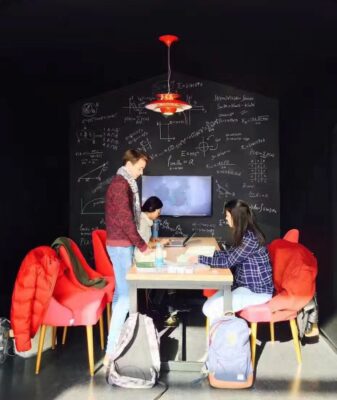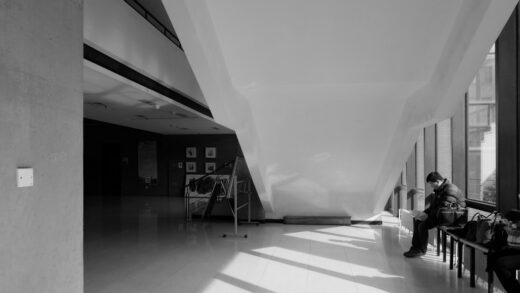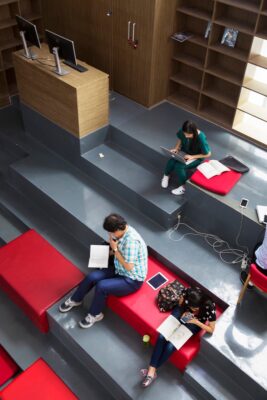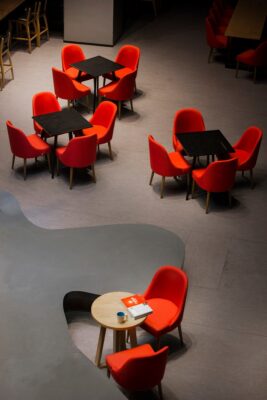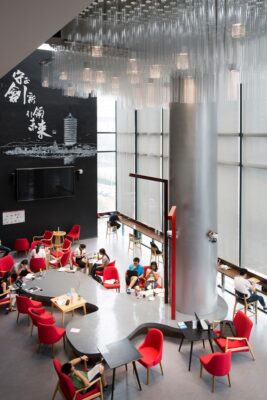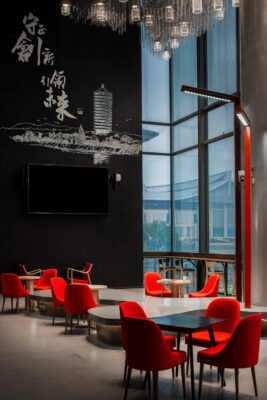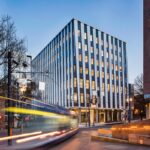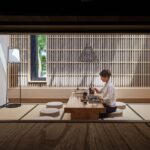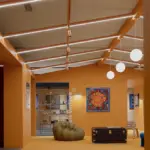Collaborative Learning Center of Peking University Beijing, Chinese Higher Education Building Interior Design, Architecture Photos
Collaborative Learning Center of Peking University, Beijing
19 August 2022
Collaborative Learning Center of Peking University Building
Design: FEI Architects
Location: Peking University, No.5 Yiheyuan Road, Haidian District, Beijing, Northern China
Photos by FEI Architects
Collaborative Learning Center of Peking University, China
Project Description
The Collaborative Learning Center of Peking University is located in the Second Teaching Building, adjacent to the canteen and the School of Mathematical Sciences. How to transform the original corner space under and around the staircase into a diversified, interactive and borderless space that integrates typical elements of Peking University and gives the students a sense of psychological identity is the focus of this project.
Peking University has been a pioneer in education reform, and we hope to embody the University’s spirit of “Sticking to Convention and Encouraging Innovation” and to make it a new landmark of the University’s humanistic landscape. This space is a pilot of diversified education space, providing a new scene for autonomous learning.
SITE1: Reuse of Space under Staircase
The Northern Learning Center is located on the first floor of the Second Teaching Building for the convenience of short-time self-study during break. Besides, it is near the southeast gate, which has the closest connection with the outside world. Functionally, it can serve as a joint point for people inside and outside the school to meet and communicate. However, due to the existence of a large staircase, the original space is low and fragmented, and thus lacks popularity.
In order to guide the pedestrian flow, we designed a folding ceiling device facing the main entrance, and wrapped up the bottom space of the original low staircase. The wood color material gives people a sense of intimacy, turning the idle space into a social space. The pillars in the middle of the lobby are also wrapped up by three exhibition boards, which have become bulletin board for activities information.
SITE2: Learning Space under the Tree
The Southern Learning Center is located on the southernmost side of the third floor of the Second Teaching Building and the main reason for choosing this site is that it can gather people from three directions. Moreover, it is close to the main road of the campus, which is convenient for students commuting between the teaching building complex and the dining hall to arrive and use. But in summer, sunshine shoots in directly through the facade and ceiling made of glass curtain, making the place stuffy and sunny. Therefore, we designed a “big tree” around one of the pillars at the gathering point for people from three directions. Now “under the tree” can be a space for learning and communication, with the nebula floating above the treetop playing a role of solar screen.
There are two unique “treehouses” next to the “tree” – “Mr. Democracy and Mr. Science”, in which the main color of black makes people calm and concentrated; while the semi-enclosed space design makes sure people won’t interfere with others, but are not completely isolated either.
People gather under a big tree at the entrance of the village, talking and cooperating with each other, with two small houses nearby. This reflects the space under trees in nature and a strong sense of belonging.
—— Michelle Yip(Founder of FEI Architects)
The Possibility of Diversified Interaction
A variety of functional requirements have been fully considered in the space design. The freestyle stage in the center adopts streamline design, which makes the space more flexible. The platform is not high, which can be used as a stage when there are sharing activities as well as for sitting freely at other times. At the same time, in order to present the diversity and multi-level vision of the space as much as possible, there are projection screens in each area for discussion and sharing.
Before the renovation, there was a two-storey pocket space, which was too empty to make people stay long. Next to this space is the staircase, so we decided to remove the railings and extend the steps to this high space to form a multi-functional stepped stand. It not only greatly increases the number of seats in the learning space, but also makes the space scale more pleasant.
The black and red “terraces” are matched with the bookcase wall, and the scattered steps make the space more three-dimensional, providing a new possibility for discussion-based learning. When there is a speech or performance, these seats relatively away from the stage are often more popular for they can be freely switched between participation and self-study.
Integration of Art and Design
In the process of renovation, we used PVC pipe to design an art installation named “Wisdom”. Besides being shading device and lamp for lighting in the evening, it is also an original work of art. The integration of art and design creates an experience of beauty and borderless.
Participatory Design
Through the “PKU Red” art workshop, the kind of red representing the University in the hearts of the teachers and students was selected and used in the design. The design drawing of the theme wall and the blackboard of the bookstore are also completed by teachers and students. The approach of “participatory design” enables teachers and students to participate in the construction of project image from the beginning, conveying the concept of “harmony with diversity”, and embodying the spirit of freedom and multiculturalism of Peking University.
Collaborative Learning Center of Peking University, Beijing, China – Building Information
Project Name: Collaborative Learning Center of Peking University
Architecture Firm: FEI Architects
Website: www.feiartecture.com
Contact e-mail: [email protected]
Firm Location: Caijing business mansion, Yi’an Road, Haizhu District, Guangzhou, Guangdong, China
Building Area:680 m²
Project location: Peking University, No.5 Yiheyuan Rd Haidian District
Lead Architects: Michelle Yip
Photo credits: FEI Architects
Additional Credits
Design Team: Erin Huang、Zhuo Jinwan
Clients: Peking University
Zhen Fund Office Interior, Beijing images / information received 190822 from FEI Architects
Location: 5 Yiheyuan Road, Haidian District, Beijing, People’s Republic of China
Architecture in Beijing
Beijing Architecture Walking Tours
Beijing Sub-Centre Library
Design: Snøhetta
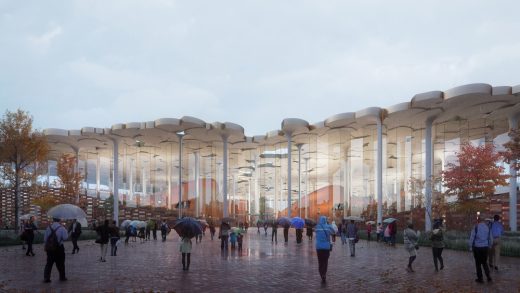
image : Plomp
Sub-Centre Library
Pop-up Shop of Zhima Health
Design: Wang Yong
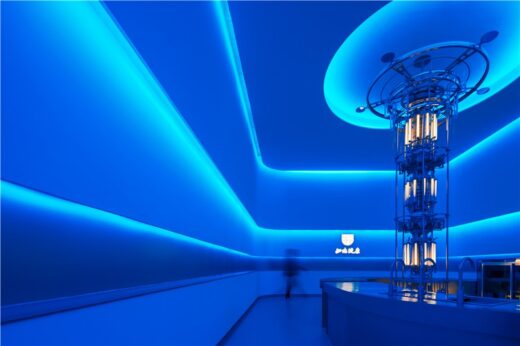
photo : Rock
Zhima Health pop-up shop at Zhengda Center
In S&N Resort, Xidamo Village, Qingshui Town, Mentougou District, Beijing
Design: Penda China
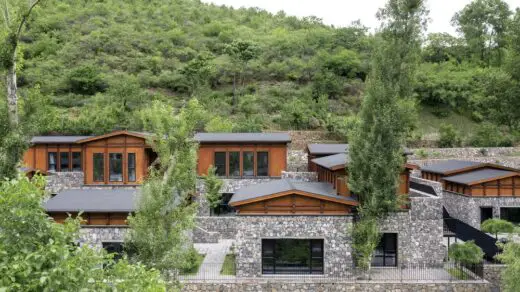
photo : Xia Zhi
In S&N Resort, Mentougou
Jetlag Books pop up shop
Design: WIT Design & Research
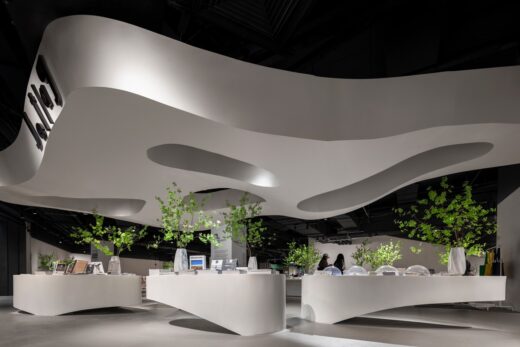
photo : One Thousand Degree Image
Jetlag Books pop up shop
Comments / photos for the Zhen Fund Office Interior, Beijing design by FEI Architects page welcome

