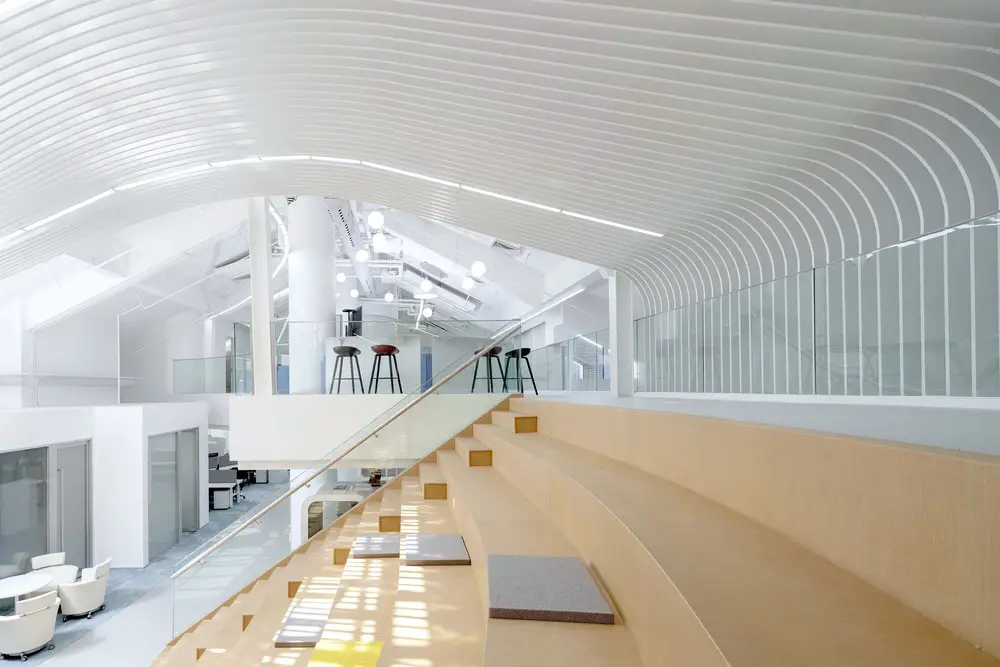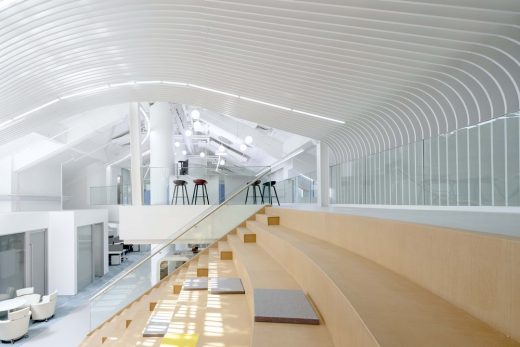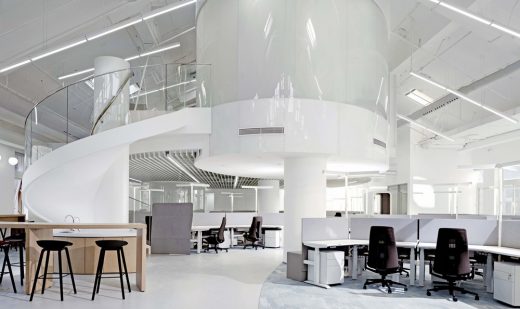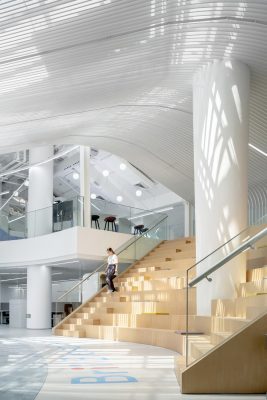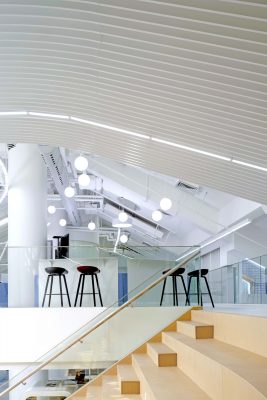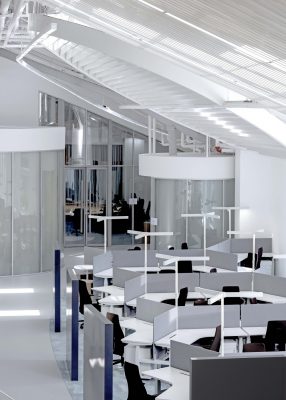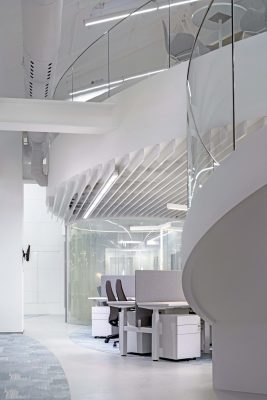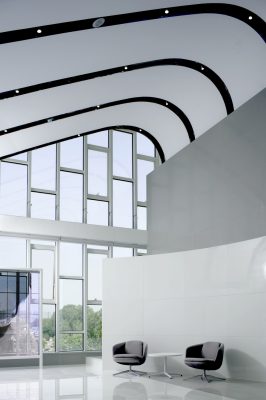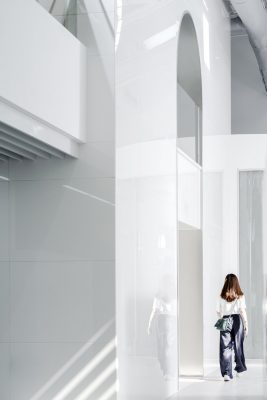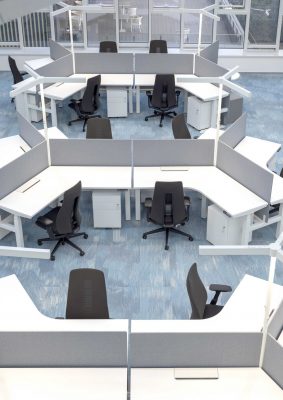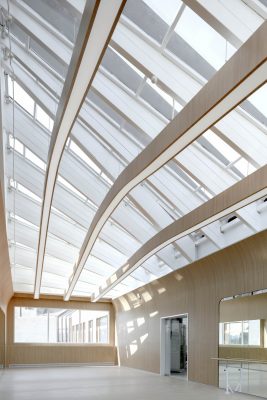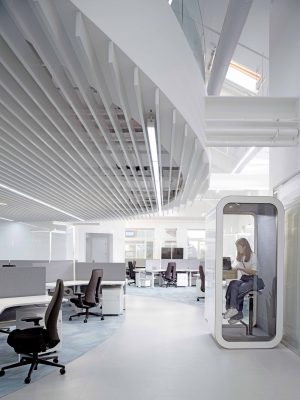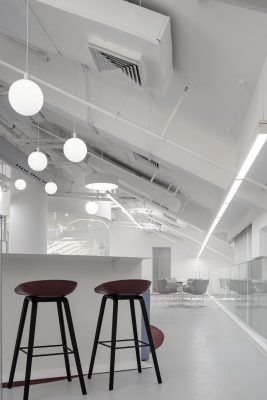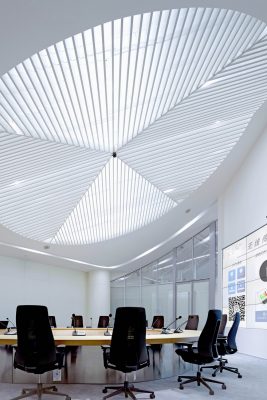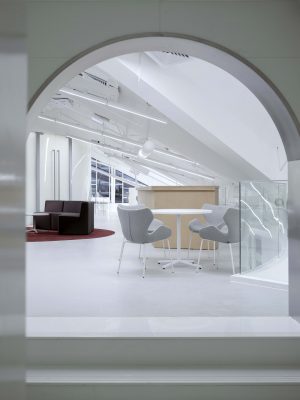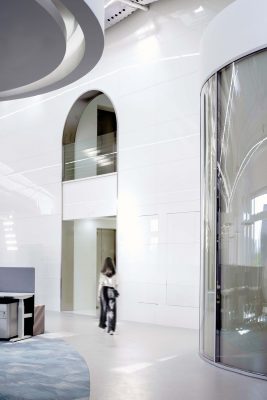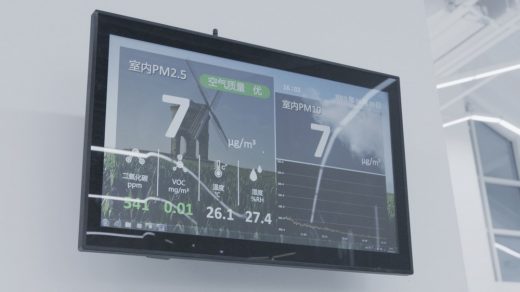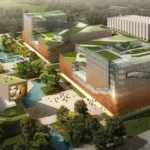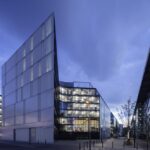Brii Biosciences Global R&D Center Beijing Interior, Chinese Architecture Development Images
Brii Biosciences Global R&D Center Beijing
Commercial Interior Project in Haidian District, Northern China – design by LI Yiming Architect, QUCESS Design
5 July 2019
Brii Biosciences Global R&D Center Haidian, Beijing
Design: QUCESS Design – Architect LI Yiming
Location: Haidian District, Beijing, China
Air conditioning system based on a fiber fabric air distribution system
What is a fine architectural space? “A fine architectural space must be evaluated from two different aspects: visual perception and user experience. Expending more effort to create a good visual perception is the pursuit of most designers. As a result, good user experiences are often ignored.” Considered by LI Yiming, the chief designer of this project.
Health – of three progressive levels including environmental health, physical wellness, and mental well-being – is one of the most important indexes to evaluate whether space has a good using experience.
Brii Biosciences’ Global R&D Center project is located in Beijing. The brief called for a new visual identity for the company’s workspaces, drawn from both their own back-ground in medical and health care, as well as the corporate social responsibility.
To this end, the chief designer of this project, LI Yiming takes “Shang Shan Ruo Shui.” (From Lao Zi, Tao Te Ching, which means the highest level of good deeds are like water which favors all without caring about vanity.) as the core design concept to convey the core mission of Brii Biosciences: “We are committed to serving the needs of patients and improving the level of public health care in China.” Based on this design concept the new office is built into an equal, healthy, open and innovative workspace.
Environmental Health
The first level of health is environmental health. There are three essential elements at the first level: the natural light that symbolizes life, the fresh and moist air, and the pure and clear water. The auditorium area, named ‘Hai Na Bai Chuan’ (All rivers run into the sea), is an interior grey zone which doubles as an ‘all-hands space’ for both work and leisure.
The US WELL standard was adopted in the whole design process of this project and the characteristics of the Chinese market has been fully considered. In order to create an office space filled with warm and comfortable natural light, the overall lighting system combines various illuminating systems such as light-sensitive curtains, electrified dimming glass, general lighting, and individual workstation lighting. Natural light flows into each workspace through the grille ceiling which maximize the use of natural light to create a comfortable and bright work space.
The theme color of the enterprise and the materials with various textures ensure the overall soft and the pure tone of the space as well as enrich the visual level. Electrified glass, fiber fabric and diffuse reflection light source are widely used to provide kind of bright, transparent and soft architectural feeling.
Air conditioning system is based on a fiber fabric air distribution system. This system integrates various air treatment equipment and facilities such as fresh air filtration, electrostatic dust removal, and haze prevention, photocatalyst sterilization, formaldehyde removal VOC, constant temperature and humidity terminal, etc. The printing room is equipped with independent exhaust equipment. The healthiest indoor air environment is owed to the comprehensive ventilation and air-conditioning system of this project.
The whole space has no boundary, no focus and is infinitely extended which provides the users with a peaceful and relaxing architectural experience. Space is always in a posi-tive pressure environment (similar to an airplane cabin), completely isolated from the out-door unhealthy atmosphere. The straight water dispensers, anti-bacterial copper pipes, and taps are also used in the tea area to ensure water quality.
Physical Wellness
The intermediate level of health is physical wellness. The office furniture that can rise and fall, the ground with flexible material, the gym with bright sunshine have largely alle-viated the office syndrome.
Mental Well-being
The third level of health is Mental Well-being, which is mostly considered by the designer. The whole office is a single space with flexible and comfortable desks in order to create free and equal working atmospheres. There are several soundproof phone booths randomly distributed in the open space which also can be used as private working units.
There are a number of different forms of closed units interspersed in the open office area which provide meeting and communicating area. This design meets fast all the needs of the modern workspace. Maternal and child rooms and toilets for the disabled illustrate the enterprise’s care for humanity.
The designer uses natural and pure colors to interpret the design concept: “Shang Shan Ruo Shui”. The whole space has no boundary, no focus and is infinitely extended and provides the users with a peaceful and relaxing environmental experience.
On the date of completion acceptance, key air indexes such as pm2.5/pm10 and VOC was close to zero.
Brii Biosciences Global R&D Center Beijing – Building Information
Yiming Li: A ultimate practice of healthy Spaces
Project name: Brii Biosciences Global R&D Center
Architecture Firm: QUCESS Design
Website: www.qucess.com
Contact e-mail: [email protected]
Completion Year:2019
Gross Built Area: 3240 square meters
Project location: Haidian District, Beijing
Additional credits
Lead Architects: LI Yiming
Design Team: LI Yiming, SHI Chaofei, ZHANG Shuang, WANG Haishen, MU Yu
Major material: electric control dimming glass, plastic floor, carpet, aluminum grating, artificial stone
WELL system counselor: George Lin
Brands / Products: Haworth, Milliken, Durkeesox
Photos: SHI Yunfeng
Brii Biosciences Global R&D Center Beijing images / information received 050719
Location: Haidian District, Beijing, China
Architecture in Beijing
Beijing Architecture Walking Tours
The Dog House
Design: Atelier About Architecture
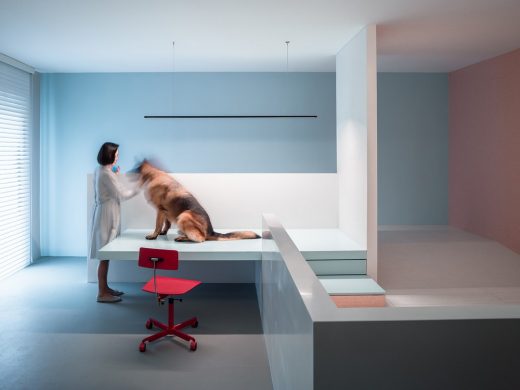
photograph : Sun Haiting
The Dog House in Beijing
Office Environmental Design of Shiyue Media, Lang Park Vintage, Chaoyang District
Design: CUN Design
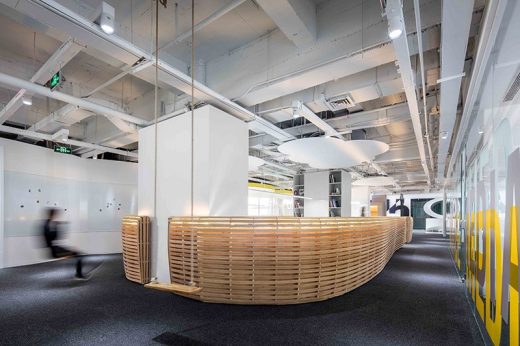
photographers : Wang Ting, Wang Jin
Office Environmental Design of Shiyue Media
MS-II Restaurant
Architects: WAY Studio
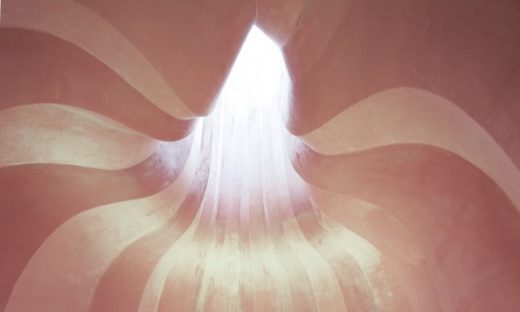
photographer : Zeng Hao, Fernie Lai
MS-II Restaurant in Beijing
Hualong Private Terminal Space, Capital Airport
Design: Shishang Architecture
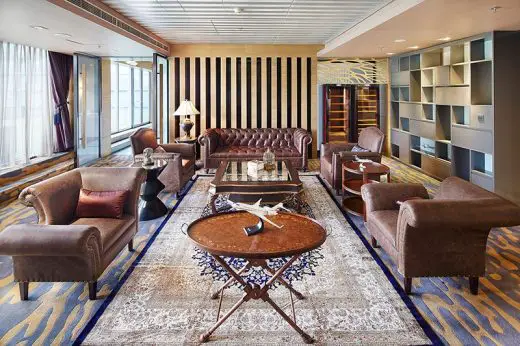
photographer : An Li
Hualong Private Terminal Space
Comments / photos for the Brii Biosciences Global R&D Center Beijing page welcome

