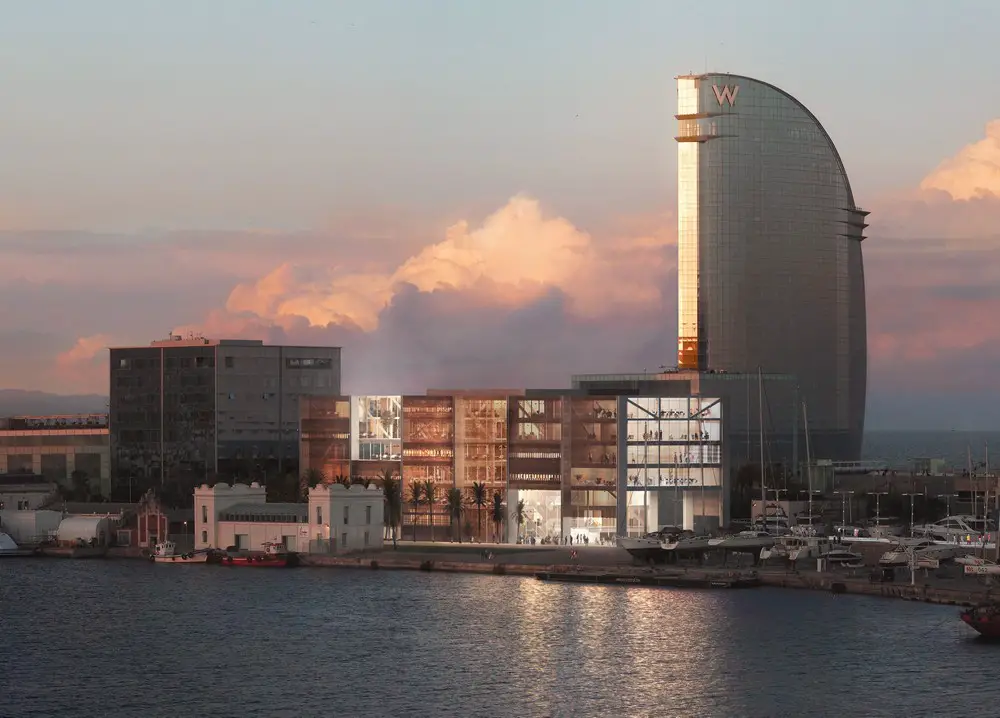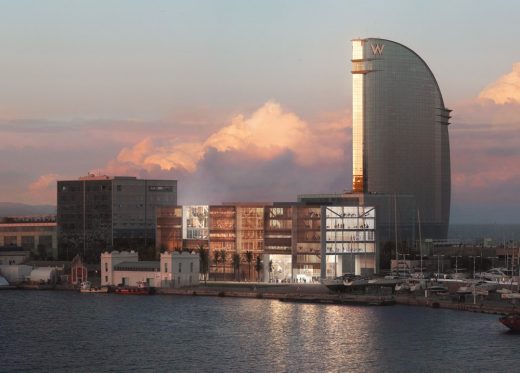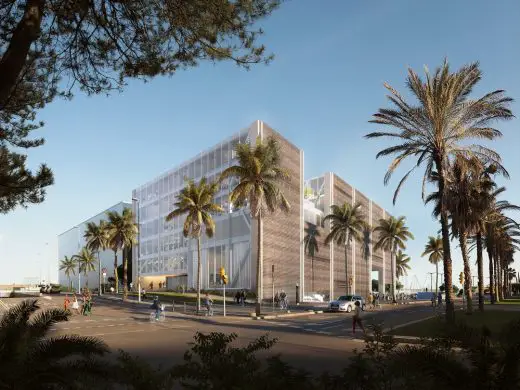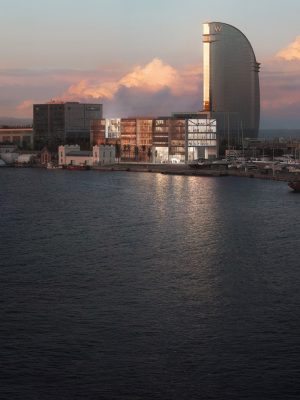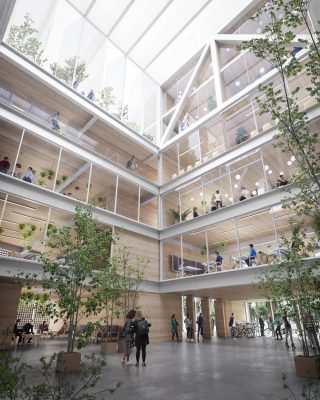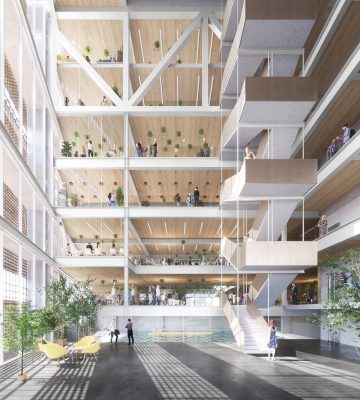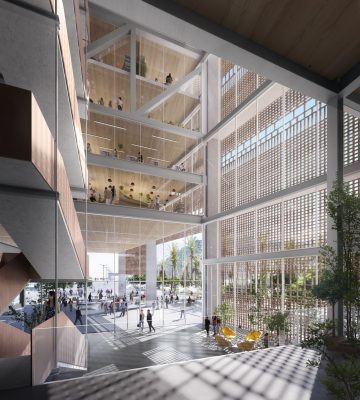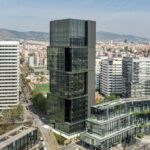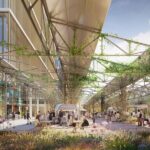Training and Technology Node for the Nautical Sector, Barcelona, Spanish Architecture, Catalan Building Project, Photos
Training and Technology Node for the Nautical Sector in Barcelona
29 Oct 2021
Architects: Mestres Wåge
Location: Barcelona, Catalunya, north east Spain
Training and Technology Node for the Nautical Sector
The international architecture studio Mestres Wåge is to design the future Training and Technology Node for the Nautical Sector. The project, presented last April, stands out for its relationship with the environment, permeability and appropriation of public space, and the coherence of its functional arrangement.
The new facility responds to the local government’s strategic plan for the Barcelona coastline: opening up the city to the sea by recovering public space and promoting the blue economy. This encompasses various economic sectors, other than tourism, related to the marine environment.
Barcelona 21 October_ Barcelona City Council held a restricted competition to design the nautical training and technology node in the city. The tender was organized by the municipal company BIMSA in the framework of interventions to renovate the urban coastline and promote the blue economy.
The proposal submitted by the international architecture practice Mestres Wåge, based in Barcelona and Oslo, won the two-round competition in which 50 practices with renowned trajectories took part, including names such as Sergison Bates Architects, Estudio Carme Pinós, BAAS, DATAAE and Mario Corea Arquitectura. Of the ten works that went on to the second phase, Mestres Wåge’s project stood out, in the words of the jury, for its high architectural and urbanistic quality. The jury further emphasised the intelligent layout of functions and the structural system proposed, as well as its permeability and its capacity to appropriate public space.
The new building covers 13,000 square metres, distributed almost equally between the Nautical Studies Faculty of the Polytechnic University of Catalonia (UPC) and an incubator for emerging companies with a technological component related to the blue economy, with economic activity linked to the sea. The innovative volume will be located in the North Harbour and stand five storeys high, including a basement floor.
The architectural and urbanistic quality of the design
The future building, scheduled for completion in 2026, will form part of the amenities in the urban planning of the North Harbour, the most recent public area of the port of Barcelona. The new nautical node , amid reflections of glass architecture, is designed as a command bridge for this area, with panoramic views of the maritime environment. The proposal breaks with the iconic and monolithic trends of the adjoining container buildings and proposes various strategies to empower the new urban public space.
The volumetric composition and alterations in the façade allow the building to be perceived with different scales and nuances. Altering the skyline and breaking through the dominant impermeabilities enrich perception of the new public space, generating visuals of warm, vitalized interiors. The main façade on Passeig de Joan de Borbó, with its modulation, transparencies and ceramic cladding, complements the sides that show off the configuration of the structural portico, and provides rhythm and order, both inside
and out. At the same time, the interplay of full and empty space, the permeability, the strategic location of the approaches and the showcasing of the hydrodynamic experimentation channel blur physical boundaries and achieve a fluid relationship between interior and exterior.
Quality of the interior spaces and layout of uses
The new space is seen as a modern nautical agora, designed as a meeting point for students, entrepreneurs, business and professionals. It is industrial in character, the product of the conditioning factors imposed by its demanding innovation spaces.
In terms of uses, the ground floor, which can be accessed from both south and north, contains the most public parts of the functional program, all shared: the auditorium, the multipurpose hall, the restaurant, the dining room and the rest area. This open layout invites citizens in and offers users great flexibility, allowing for events with varying degrees of privacy without interfering with day-to-day use of the facility. Starting in this central ground-floor space, two atriums perforate all the floors of the building, regulating climate and lighting. The south atrium, with its spectacular view of the city with the port and Montjuïc, reaches the west façade, providing access to each floor. This is also where the staircase and lifts are located. The most public space on each floor is laid out between the two courtyards.
The second atrium, between two of the structural porticoes, generates a terrace on the fourth floor for Barcelona Activa, connecting with its dining room and offering views of the city.
The private Barcelona Activa area occupies the top two floors of the building. The working area, the blue economy coworking space and the information point are on the third floor with the integrated simulation centre. The classrooms and laboratories of the UPC, the area with the highest user density, occupy the first and second floors. The basement houses the hydrodynamic experimentation channel, the wind tunnel, the machinery and shipbuilding laboratories, and parts of the internal management area.
About MestresWåge Arquitectes
Based in Barcelona and Oslo, Mestres Wåge is an international architecture studio set up in 2005 by Maria Mestres and Magnus Wåge. Its work focuses on architectural synthesis as a tool to respond to complex situations, with the aim of creating an open, versatile, sensitive architecture that takes its place by addressing architecture and urban planning as a single shared discipline.
The practice focuses mainly on public work and housing, which it regards as a container for the reinforcement of relational fabric in various areas of people’s lives.
The practice has won numerous national and international competitions, including the new Nautical Node in Barcelona; Flytårnet station on Oslo’s new metro line; Kunstsilo Museum and the Cultural School in Kristiansand; and Førde Town Hall and square. With the latter project, the practice was runner-up in the FAD International and the Norwegian Arkitekturprisen awards.
Training and Technology Node for the Nautical Sector, Barcelona images / information received 291021
Location: Barcelona, Catalonia, Northeast Spain
Architecture in Northeast Spain
Turó de la Peira’s Sports Center
Architects: Arquitectura Anna Noguera
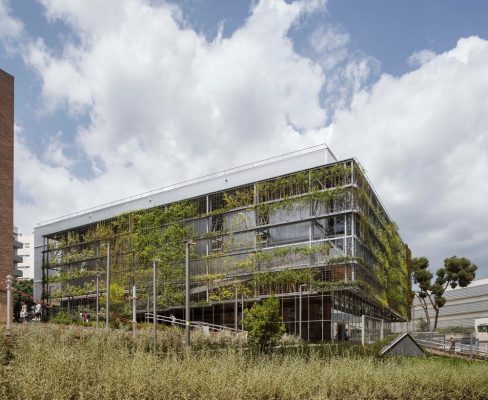
photo : Daniel Martínez
Turó de la Peira’s Sports Center
Barcelona Architecture Tours – contemporary Catalan capital city walks by e-architect focused on the best new architectural designs
Camp Nou stadium – Nou Parc Barcelona
Design: ON-A architecture
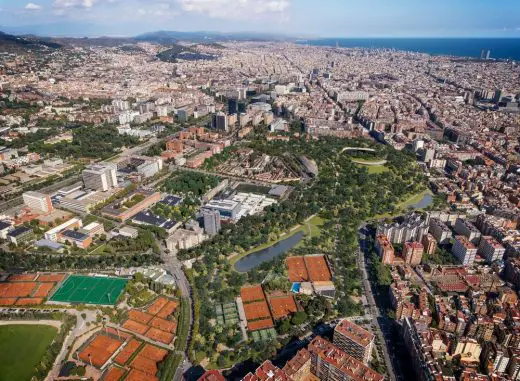
image © ON-A
Nou Parc Barcelona landscape design
Design: Nordest Arquitectura
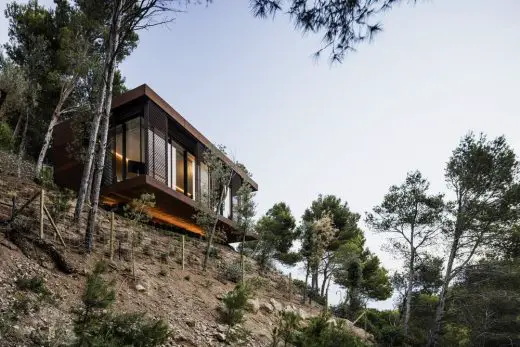
photo : Adrià Goula
House in Sa Tuna, Begur
Barcelona Architecture – key new buildings in the Capital of Catalonia
Comments / photos for the Training and Technology Node for the Nautical Sector, Barcelona page welcome

