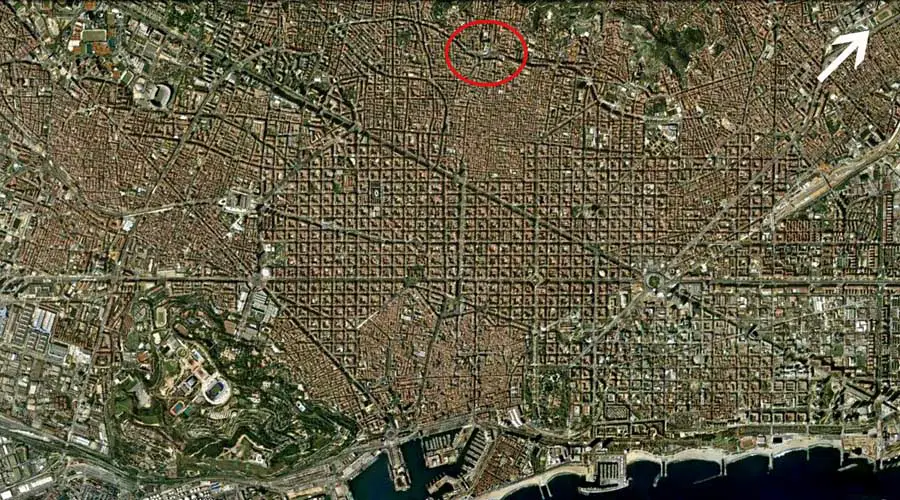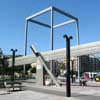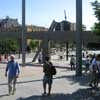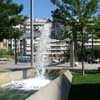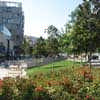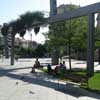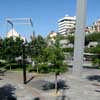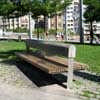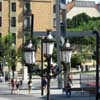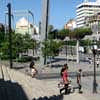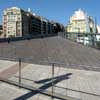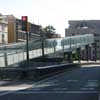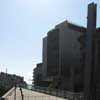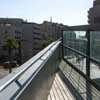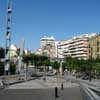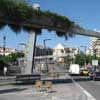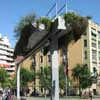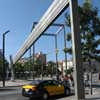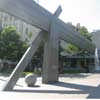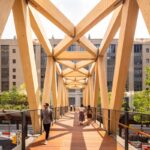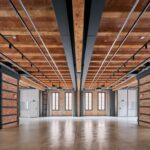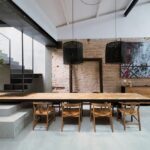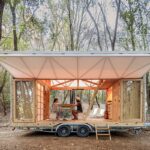Plaza Lesseps Barcelona, Catalan Landscape Architecture, Albert Viaplana Architect Urban Design
Plaza Lesseps : Barcelona Landscape Renovation
Buildings + Landscape in Catalonia, Northeast Spain design by Architect Albert Viaplana
11 Sep 2012
Design: Albert Viaplana
Article by Milos Stipcic for e-architect
Barcelona Urban Landscape
Project: Renovation of Plaza Lesseps, Barcelona, Catalonia, Northeast Spain
Date commenced: 2002
Architect: Albert Viaplana
Inauguration: 2009
Renovation of Plaza Lesseps
Plaza Lesseps is an example of integration of transportation and civic public space. Two opposing urban layers are superpositioned, interacting with each other, reflecting complexity of the city.
Plaza Lesseps is located to the north of Barcelona city centre:
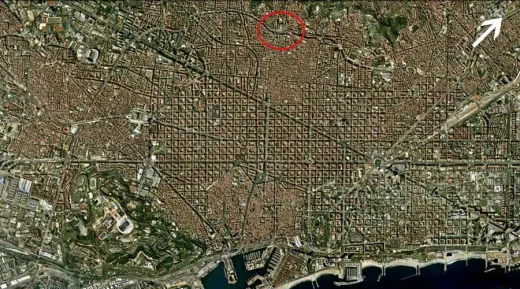
photo from Milos Stipcic
The first thing the visitor spots in this vibrant public space is constant intermingle of different mobility modes and large-scale, eye-catching metal sculptures (likea giant cube, hanging beams or inclined metal obelisks) dispersed all around the public space. The square is also characterized by various urban activities and buildings that vary significantly in terms of type, style or height.
Plaza Lesseps in 2004 ; Plaza Lesseps in 2012:
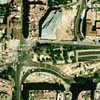
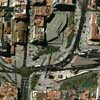
photos from Milos Stipcic
Renovation of Plaza Lesseps is one of the most controversial projects in Barcelona often criticized by neighbors or professionals as cold, aggressive or no-place.
The square is located between districts of Gracia and Sarria, above the transit ring-road Ronda del Mig. It is the confluence of 10 streets, 12 bus lines, one line of metro and two more under construction. It is one of the busiest places with 120.000 vehicles and 20.000 pedestrians daily.
Architecturally important buildings on this square are the baroque church Josepets de Gràcia, Catalan Art Nouvo Casas Ramos (Jaume Torres, 1906) or library Jaume Fuster (Josep Llinás, 2005). Others are mostly residential.
Auditorium ; Library Jaume Fusta, 2005 ; Casas Ramos, 1906 ; Church Josepets de Gràcia:
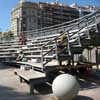
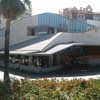
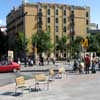
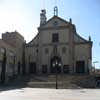
photos © Milos Stipcic
The square was developed through a series of urban transformations during its history and not as one integral project. Changes were without continuity, sometimes even chaotic. The core was a small 17th century square. The current layout of Plaza Lesseps was formed in 1950s, by merging two public spaces during construction of the ring-road.
The solution from the 50s was car-oriented. The idea was to renovate the square with an objective to increase its civic use and connect city districts. The competition was held in 2002. The design proposed by Albert Viaplana won. After public discussion and several modifications square it was constructed and inaugurated in 2009.
The project kept transit traffic underground, while on-ground transport was skillfully rationalized and placed in the central part of the square. Large parts of the square, attached to the buildings, were liberated for pedestrians. Despite multiple advantages this solution led to the fragmentation of the public space.
Both entrances of the tunnel, located under the square, were hidden by inclined terraces which reduced impact of the noise, serving as viewpoints. The slope of terraces fits into natural terrain visually closing the square.
Extensive endeavor was made to enhance civic use of public space and make it enjoyable, attractive place. Plaza Lesseps contains sitting places in all its parts, there is a small auditorium, courts for the Mediterranean game of bocce, large park-like areas, two children´s playground and a pet relief area.
The difficulty of the project were feelings that people had visiting the square – absence of the center of the attention caused by sizable, vacant, transit public space in which important buildings have no relationship with each other, nor with open space. In order to strengthen the sense of place the architect tried to create artificial landscape as a new focus. Dynamic composition of metal sculptures, that resemble cubistic collage or supremacist creation, was to become a new value of the public space, giving it new character.
Every element has a meaning of its own. The 28m high Cube should call to mind underground metro station. Hanging beams that are crossing the streets are created as elements that visually connect fragmented zones of the public space at Plaza Lesseps. Since it was not possible to plant over the tunnel hanging gardens are an extension of green areas.
A major hanging beam, which crosses the whole square, carries water and finishes with a fountain on one end. Symbolically it represents the Suez Canal (Ferdinand Lesseps was French diplomat, who had residence on this square; he was also an engineer and the designer of Suez Canal). Inclined, tall, metal obelisks are light towers specially designed for this square.
To evaluate the urban renovation, complexity of the project has to be taken into account. Traffic solution allows good intermodality and balanced coexistence of users. Effort taken to encourage civic use and reduce impact of the heavy traffic was successful, resulting in more intensive and diverse activities. Plaza Lesseps has character in the terms of recoganizibilty, but, on the other hand, due absence of human scale, sense of place seems to be forgotten, while feelings of fragmentation and overall confusion are still present.
Placa Lesspes images / information received 100912
Location: Placa Lesspes, Barcelona, Catalonia, Northeast Spain
Barcelona Architecture Walking Tours
Biblioteca a la placa Lesseps, Placa Lesspes 21-22, Eixample
Josep Llinás, Architect
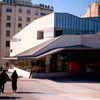
photo © Adrian Welch
Lesseps Library
Barcelona landscape + buildings near Placa Lesseps
Park Guell / Park Güell, north Barcelona
Antoni Gaudí Architect
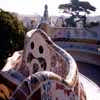
photo © Adrian Welch
Park Guell
Recent Barcelona Park
Parc del Centre del Poblenou, off the Av. Diagonal, east of the city centre
Design: Atelier Jean Nouvel
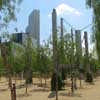
photo © Milos Stipcic
Parc del Centre del Poblenou
Barcelona Parks – Key Landscape Designs
Catalan Landscapes
Auditoria Park, Diagonal Mar
Foreign Office Architecture
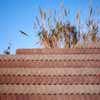
photo © Isabelle Lomholt
Parc dels Auditoris
Parc lineal La Sagrera
Aldayjover, RCR and West 8
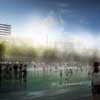
image from West 8 landscape architects
Parc lineal La Sagrera
Park at Diagonal Mar, Barcelona Forum
EMBT
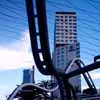
image © Adrian Welch
Park de Diagonal Mar
Barcelona Squares – Key Public Space Designs
Key Catalan Public Spaces
Place of the Catalans, Ciutat Vella
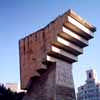
picture © Isabelle Lomholt
Placa de Catalunya
Plaça Reial, Barri Gotic, Ciutat Vella
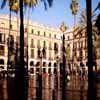
picture © AW
Placa Reial
Plaça Sant Jaume, Barri Gotic, Ciutat Vella
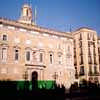
picture © Isabelle Lomholt
Placa Sant Jaume
Comments / photos for the Renovation of Plaza Lesseps – Barcelona Urban Landscape Renovation design by Albert Viaplana Architect page welcome

