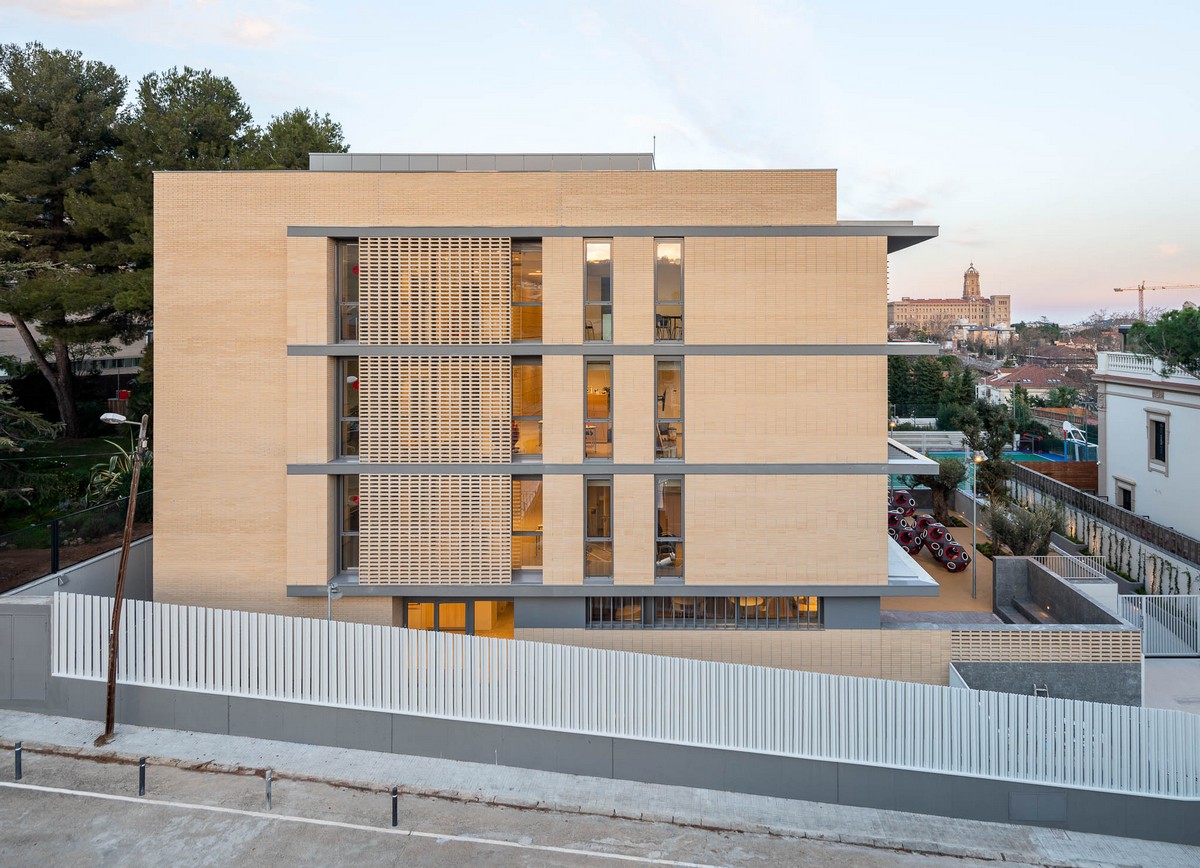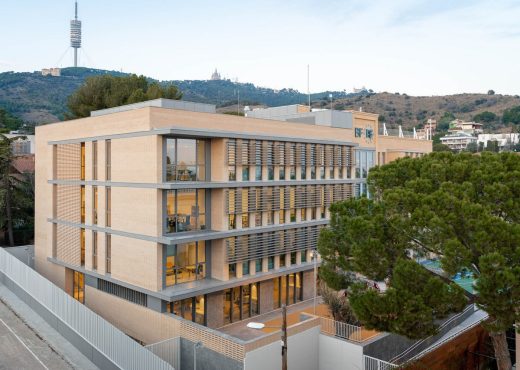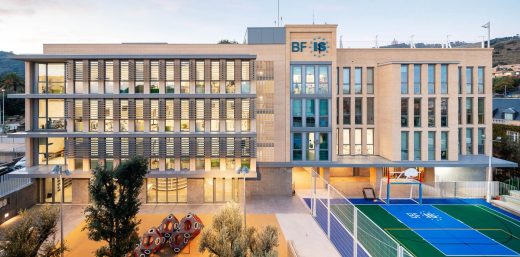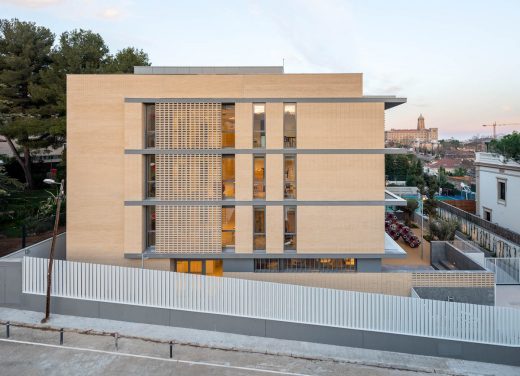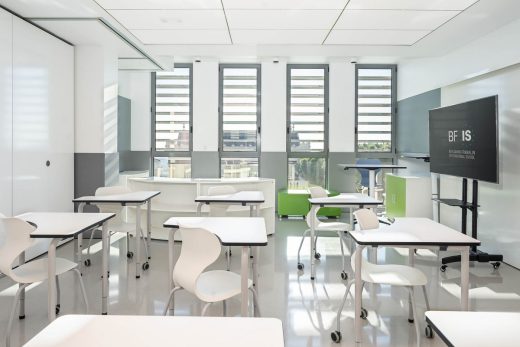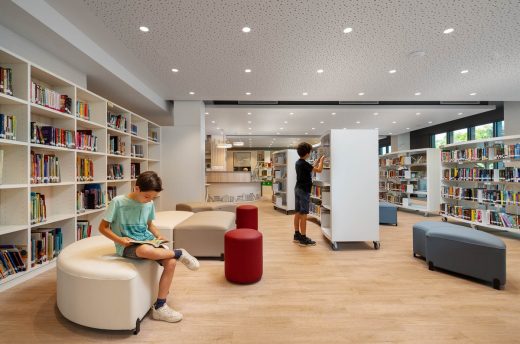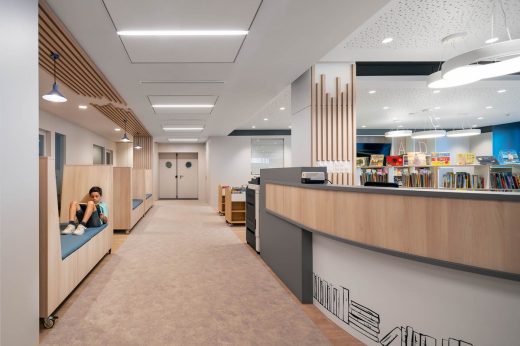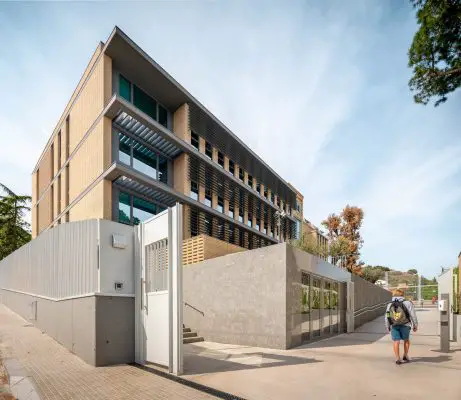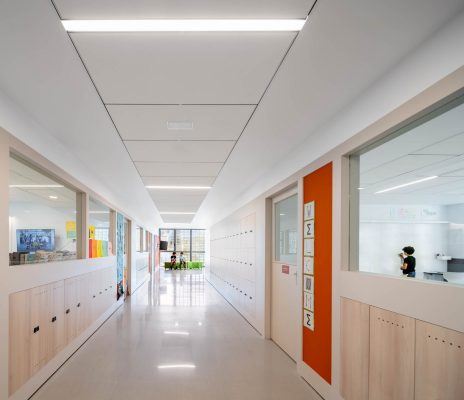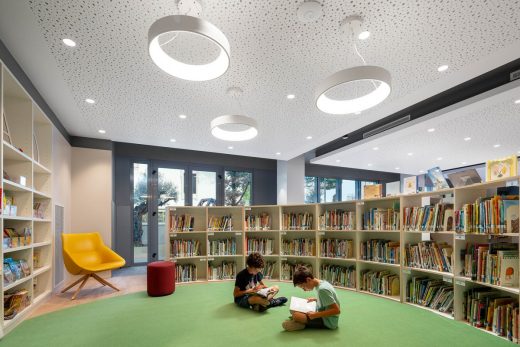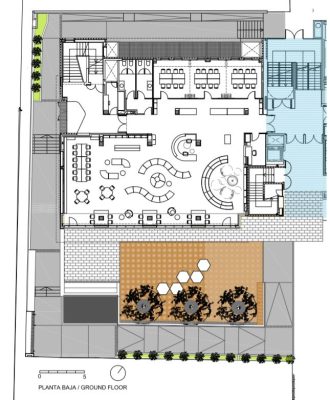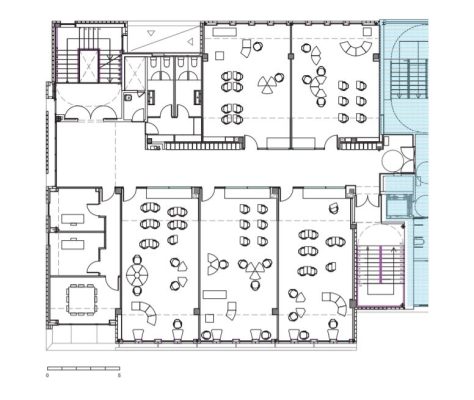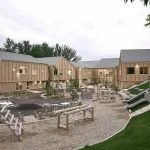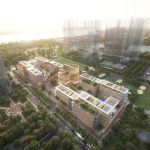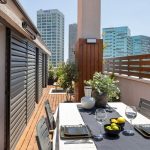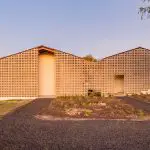Benjamin Franklin International School, BFIS Sarrià-Sant Gervasi, Catalan Education Architecture Photos
Benjamin Franklin International School Barcelona Building
21 October 2021
Architects: XG Arquitectura
Location: Distrito Sarrià Sant Gervasi, Barcelona, Catalunya, north east Spain
Photos by Simon Garcia | arqfoto
Benjamin Franklin International School Barcelona
Project description
The Middle School building is located as an extension of the Elementary building of the Benjamin Franklin International School Campus in the Sarrià Sant Gervasi neighborhood of Barcelona. These two buildings share a dividing wall and will be connected to each other by the corridor.
Volume aligned with the playground, has a ground floor, basement, three floors and an accessible roof for a playground. The ground floor is used almost entirely for the library and media library rooms. In the upper levels, the typological model proposed is compact with a central corridor, where classrooms and offices for teachers are placed on each side. The corridors, due to their size, and areas of relationship, function as an extension of the same classroom, being able to bring teaching to them, making teaching even more flexible. Laboratories and storages are located in the basement.
Facades
The facades are treated with the same brick the existing building, incorporating ceramic pieces in latticework to screen the entry of the sun in different common areas. With these materials used, we bet on the use of ceramic on the façade with various types of fillers to generate different textures.
On the south façade of the classrooms, the fixed aluminum slats perform the functions of passive solar control, brisoleil, and their different placements also make the façade more dynamic.
Different areas of the ground floor and urbanization walls share the material, with flamed and aged San Vicente stone and exposed work, unifying the skin of the building with the exterior urbanization.
Classrooms
The classrooms are designed incorporating space flexibility systems such as acoustic partition panels, or the physical absence of a classic blackboard, being able to write on most of the walls as they are treated with vinyl prepared to write, the whiteboard. The use of highly versatile furniture together with the latest technologies in digital teaching systems completes the idea of making the classroom more flexible.
Playgrounds
Being a transversal school in terms of ages of students, in the outdoor areas the circulations, the different textures of the pavements, the vegetation to create shade, and the children’s games are carefully treated together with the architecture of the building to be used by the students. different users and forming a global project.
Efficiency
The compactness helps to minimize energy losses and the dry interior construction are passive systems that help reduce the ecological footprint. Photovoltaic panels on the roof complete the use of sustainable energy systems.
Benjamin Franklin School Barcelona – Building Information
Project Name: Benjamin Franklin International School Middle School Edification
Authors of the work: XG-architecture. Xavier Gracia Quílez
Web site: www.xgarquitectura.com
E-mail contacto oficina: [email protected]
Project location: Sarrià Sant Gervasi District. Barcelona
Year of construction: November 2020
Built area: (m2) 2,642 m2
Other Participants: write relevant categories for the work:
Estructural calculus: Bernuz- Fernandez arquitectes SL
Installation Calculation: AIA Architectural Installations SL
Execution Direction: Atimcat 95 SLP. Alfons Pastor.
Construction: Qualis Espacio SL
Stores / Products
1. Material façades – Obra vista y celosías Klinker Teneré de Piera / Geohidrol
2. Exterior carpenters – Aluminum Cortizo.Series Cor70. Lamilus aluminum lamas
3. Pavements – Terraces 60×30 Planas, Flottex vinyl pavements. Forbo
4. False Ceiling – Acoustic Zentia solutions
5. Other representative companies:
– Sanitary: Roca
– Laboratory furniture: Dimanlab
– Movable acoustic panels: Reiter
Spanish text:
Benjamin Franklin School Barcelona
Descripción del Proyecto
El edificio de Middle School se sitúa, como ampliación del campus, adosado al edificio Elementary del Campus Benjamin Franklin International School en el barrio de Sarrià de Barcelona. Estos dos edificios comparten pared medianera y se conectarán entre ellos por el pasillo. Volumen alineado con el patio dispone de planta baja, planta sótano, tres plantas y una cubierta accesible para patio de recreo.
La planta baja se destina casi en su totalidad a la biblioteca y differentes salas de mediateca. En los niveles superiores el modelo tipológico planteado es de carácter compacto con pasillo central, donde aulas y despachos para el profesorado se colocan a cada lado. Los pasillos por su dimensión, y zonas de relación, funcionan como ampliación de la misma aula, pudiendo llevar la enseñanza a ellos, flexibilizando aún más la enseñanza. En el sótano se sitúan los laboratorios y almacenes.
Fachadas
Las fachadas se tratan con el mismo ladrillo de cara vista del edificio existente, incorporando piezas cerámicas en celosía para tamizar la entrada del sol en differentes zonas comunes. Con estos materiales utilizados se apuesta por el uso de la cerámica en fachada con varios tipos de aparejo para generar differentes texturas.
En la fachada sur de aulas, las lamas fijas de aluminio, realizan las funciones de control solar pasivo y sus differentes colocaciones también dinamizan la fachada.
Diferentes zonas de planta baja y muros de urbanización comparten el acabado con piedra de San Vicente flameada y envejecida y obra vista, unificando la piel del edificio con la urbanización exterior.
Aulas
Se diseñan las aulas incorporando sistemas de flexibilización del espacio como son paneles acústicos divisorios, o la ausencia física de una pizarra clásica, pudiendo escribir en la mayoría parte de las paredes al tratarse con vinilos preparados para escribir. El uso de un mobiliario muy polivalente junto con las últimas tecnologías en sistemas de enseñanzas digitales completa la idea de la flexibilización del aula.
Patios de recreo
Al ser una escuela transversal en lo que edades se refiere, en las zonas exteriores las circulaciones, las differentes texturas de los pavimentos, la vegetación para crear sombra, y los juegos infantiles se tratan cuidadosamente junto con la arquitectura del edificio para ser usadas por los differentes usuarios y que conforme un proyecto global.
Eficiencia
La compacidad ayuda a minimizar las pérdidas energéticas y la construcción interior en seco son sistemas pasivos que ayuda a reducir la huella ecológica. Placas fotovoltáicos en cubierta completan el uso de sistemas sostenibles energéticos.
Benjamin Franklin School Barcelona – Ficha Técnica:
Nombre del Proyecto: Edificio Middle School del Benjamin Franklin International School
Arquitectos autores de la obra: XG-arquitectura. Xavier Gracia Quílez
Sitio Web oficina: www.xgarquitectura.com
E-mail contacto oficina: [email protected]
Ubicación proyecto: Distrito Sarrià Sant Gervasi. Barcelona
Año término construcción: Noviembre 2020
Superficie construida: (m2) 2.642 m2
Otros Participantes: escribir categorías relevantes para la obra:
Cálculo Estructural: Bernuz- Fernandez arquitectes SL
Cálculo de Instalaciones: AIA instalaciones arquitectóniques SL
Dirección de Ejecución: Atimcat 95 SLP. Alfons Pastor
Construcción: Qualis Espacio SL
Marcas / Productos
1. Material fachada – Obra vista y celosías Klinker Teneré de Piera/ Geohidrol
2. Carpinterías exteriores – Aluminio Cortizo.Serie Cor70. Lamas de aluminio Tamiluz
3. Pavimentos – Terrazos 60×30 Planas, Pavimentos vinílicos Flottex. Forbo
4. Falsos techos – Acústicos Zentia solutions
5. Otras empresas representativas:
– Sanitarios: Roca
– Mobiliario laboratorios: Dimanlab
– Paneles acústicos móviles: Reiter
Simon Garcia | arqfoto: [email protected]
Benjamin Franklin International School Barcelona Building images / information received 211021 from Simon Garcia of arqfoto / XG Arquitectura
Locaton: Barcelona, Spain
Architecture in Northeast Spain
Camp del Ferro Sports Center, Plaça d’Albert Badia i Mur
Design: Barceló Balanzó arquitectes + AIA Arquitectura Instal·lacions + Gustau Gili Galfetti
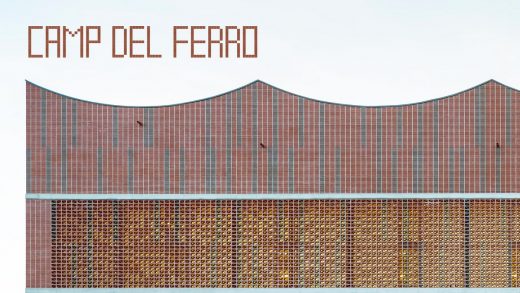
photo © Simon Garcia | arqfoto.com
Camp del Ferro Sports Center
Turó de la Peira’s Sports Center
Architects: Arquitectura Anna Noguera
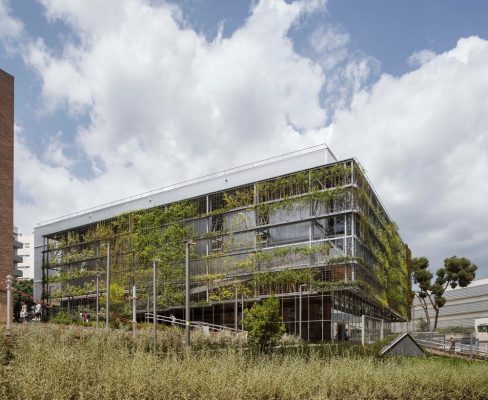
photo : Daniel Martínez
Turó de la Peira’s Sports Center
Barcelona Architecture Tours – contemporary Catalan capital city walks by e-architect focused on the best new architectural designs
Camp Nou stadium – Nou Parc Barcelona
Design: ON-A architecture
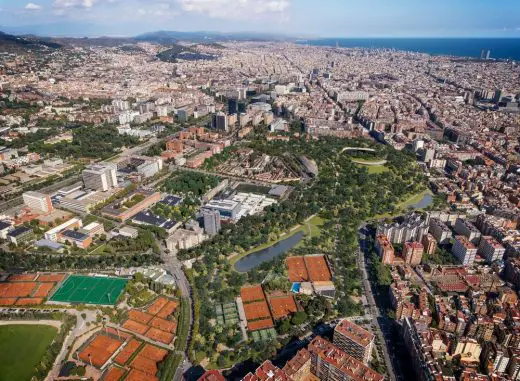
image © ON-A
Nou Parc Barcelona landscape design
Guest pavilion 1401, Sa Tuna, Begur, Catalunya
Design: Nordest Arquitectura
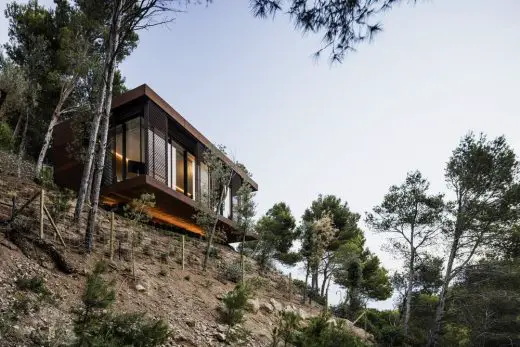
photo : Adrià Goula
House in Sa Tuna, Begur
Barcelona Architecture – key new buildings in the Capital of Catalonia
Comments / photos for the Benjamin Franklin International School Barcelona Building design by XG Arquitectura page welcome

